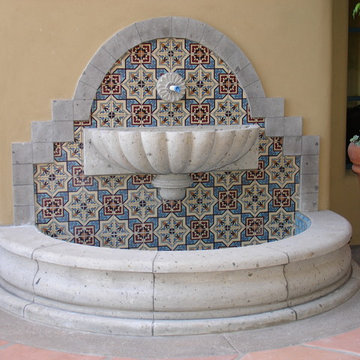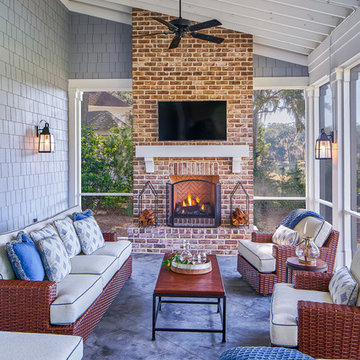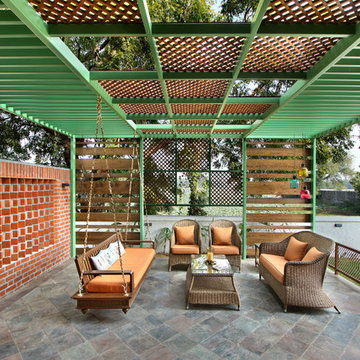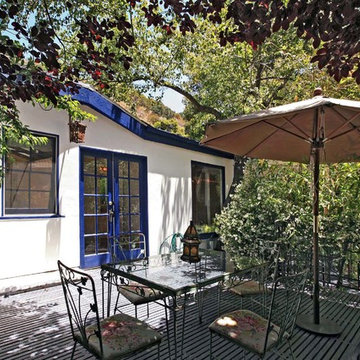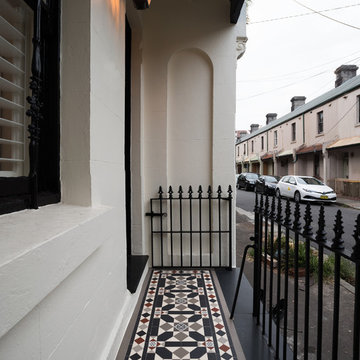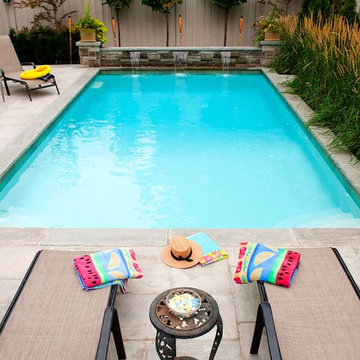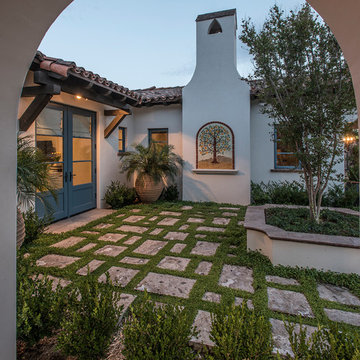
The landscape of this home honors the formality of Spanish Colonial / Santa Barbara Style early homes in the Arcadia neighborhood of Phoenix. By re-grading the lot and allowing for terraced opportunities, we featured a variety of hardscape stone, brick, and decorative tiles that reinforce the eclectic Spanish Colonial feel. Cantera and La Negra volcanic stone, brick, natural field stone, and handcrafted Spanish decorative tiles are used to establish interest throughout the property.
A front courtyard patio includes a hand painted tile fountain and sitting area near the outdoor fire place. This patio features formal Boxwood hedges, Hibiscus, and a rose garden set in pea gravel.
The living room of the home opens to an outdoor living area which is raised three feet above the pool. This allowed for opportunity to feature handcrafted Spanish tiles and raised planters. The side courtyard, with stepping stones and Dichondra grass, surrounds a focal Crape Myrtle tree.
One focal point of the back patio is a 24-foot hand-hammered wrought iron trellis, anchored with a stone wall water feature. We added a pizza oven and barbecue, bistro lights, and hanging flower baskets to complete the intimate outdoor dining space.
Project Details:
Landscape Architect: Greey|Pickett
Architect: Higgins Architects
Landscape Contractor: Premier Environments
Photography: Scott Sandler
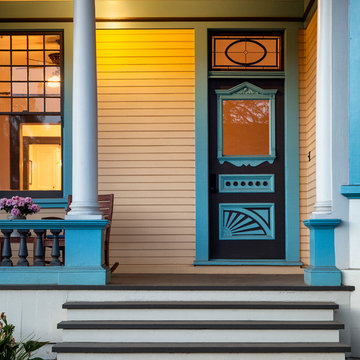
Photographer - Jim Bartsch
Contractor - Allen Construction
Diseño de terraza tradicional de tamaño medio
Diseño de terraza tradicional de tamaño medio
Encuentra al profesional adecuado para tu proyecto
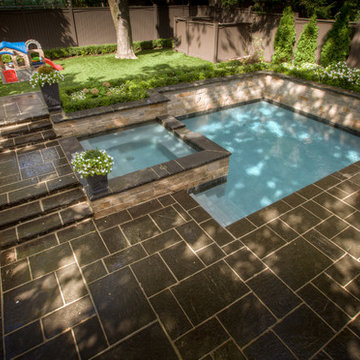
"Vesta" was designed by Mark Pettes of MDP Landscape Consultants Limited and Pro-Land was hired to construct the project in 2012. The backyard landscape included a pool with spillover spa faced in natural stone. Tiered walls surrounding the pool create division between the turf area where the kids can play. We installed flagstone on all patio spaces and retaining/decorative walls. And the main lounge feature is the custom fireplace for cooler nights spent outside.
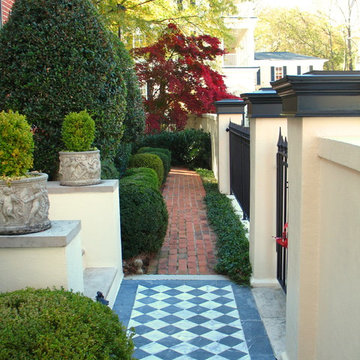
Sweet Bottom Plantation - No. 13 The Battery
This is one of two Charleston style homes that Greg Mix designed in the Sweet Bottom Plantation subdivision north of Atlanta in Duluth, Georgia.
This red brick home is a reproduction of number 13 on The Battery, right on Charleston Bay. However in this case the plan has been flipped and laid out inside to suit the modern lifestyle. As you can see in the photos it contains a double spiral stairway. The three car garage is on the ground floor as well as the front entry, study, guest room and a pool bath which exist directly onto the pool area in the back yard. The main living areas are on the next level up or the first floor. This level includes the family room, living room, dining room, breakfast room and kitchen. The third level or second floor contains the master suite and two additional bedrooms.
The current owners have furnished the house beautifully and built private Charleston style gardens to the side and rear.
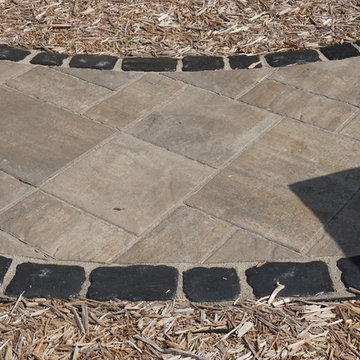
Front Entry Patio
Modelo de patio tradicional pequeño sin cubierta con adoquines de hormigón
Modelo de patio tradicional pequeño sin cubierta con adoquines de hormigón
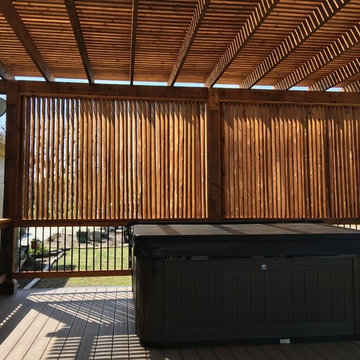
Diamond Decks can make your backyard dream a reality! It was an absolute pleasure working with our client to bring their ideas to life.
Our goal was to design and develop a custom deck, pergola, and privacy wall that would offer the customer more privacy and shade while enjoying their hot tub.
Our customer is now enjoying their backyard as well as their privacy!
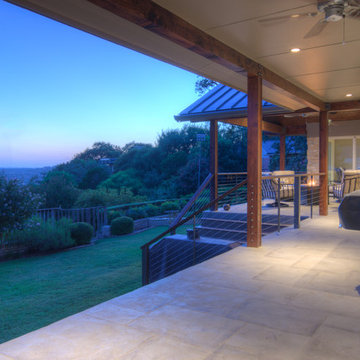
Christopher Davison, AIA
Diseño de patio clásico grande en patio trasero y anexo de casas con suelo de hormigón estampado
Diseño de patio clásico grande en patio trasero y anexo de casas con suelo de hormigón estampado
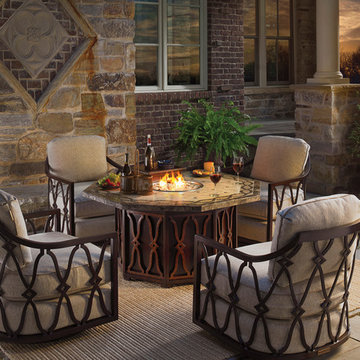
A cozy seating area is created by surrounding a stone top fire pit with several swivel rocker chairs. Natural tones like slate, gray, beige and umber give the space an elegant feel. Tommy Bahama Outdoor swivel rockers completes the look.
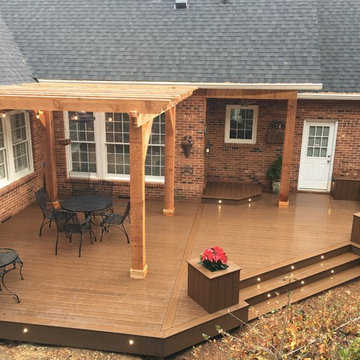
Wolf composite deck with Western Red Cedar pergola.
Modelo de terraza clásica grande en patio trasero con pérgola
Modelo de terraza clásica grande en patio trasero con pérgola
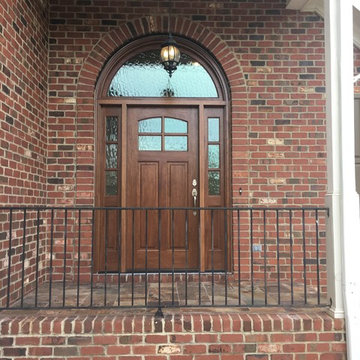
Ejemplo de terraza clásica de tamaño medio en patio delantero y anexo de casas con adoquines de ladrillo
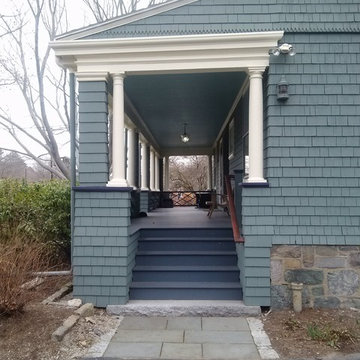
Foto de terraza clásica grande en patio delantero y anexo de casas con adoquines de hormigón
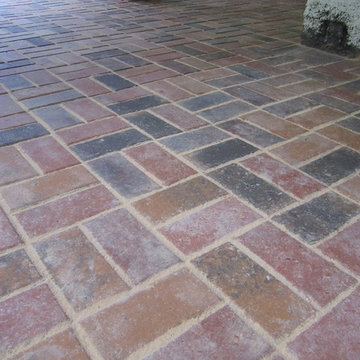
Imagen de patio clásico grande en patio trasero con cocina exterior, adoquines de ladrillo y cenador
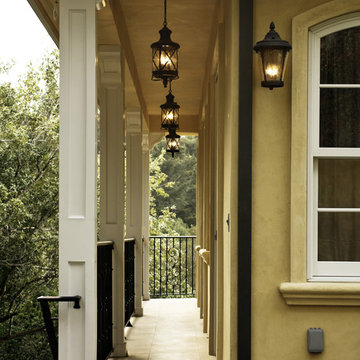
French Style New Home, Barrel Vaults, Coffered ceilings, Beamed Ceilings, Metal Dormers, Connecticut Blue Stone
Imagen de terraza tradicional en anexo de casas con iluminación
Imagen de terraza tradicional en anexo de casas con iluminación
850 fotos de exteriores clásicos
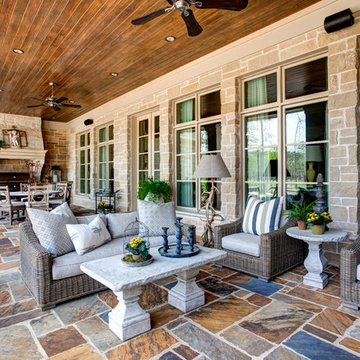
Foto de patio clásico extra grande en patio trasero y anexo de casas con adoquines de piedra natural
1





