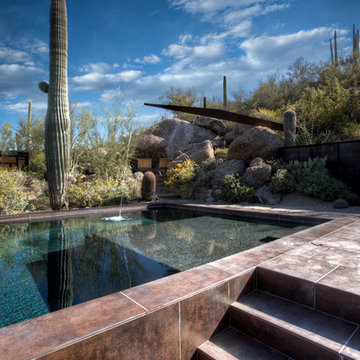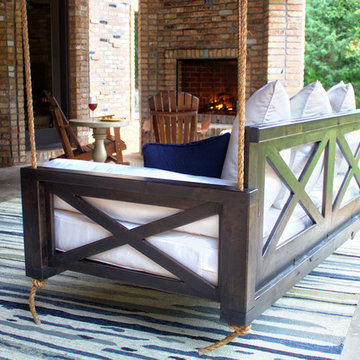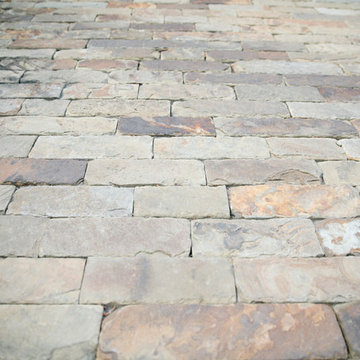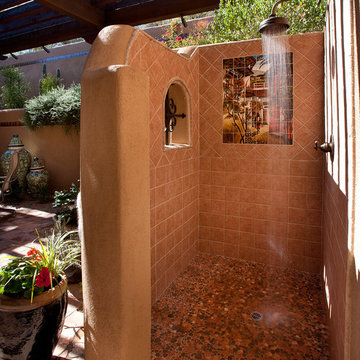Filtrar por
Presupuesto
Ordenar por:Popular hoy
1 - 20 de 105 fotos
Artículo 1 de 3
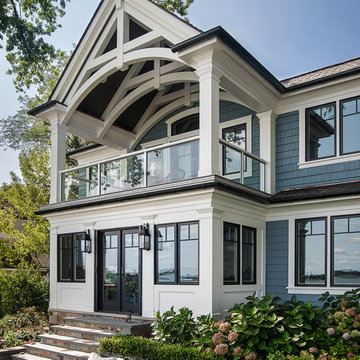
Originally built in the early twentieth century, this Orchard Lake cottage was purchased almost 10 years ago by a wonderful couple—empty nesters with an appreciation for stunning views, modern amenities and quality craftsmanship. They hired MainStreet Design Build to design and remodel their home to fit their needs exactly.
Upon initial inspection, it was apparent that the original home had been modified over the years, sustaining multiple room additions. Consequently, this mid-size cottage home had little character or cohesiveness. Even more concerning, after conducting a thorough inspection, it became apparent that the structure was inadequate to sustain major modifications. As a result, a plan was formulated to take the existing structure down to its original floor deck.
The clients’ needs that fueled the design plan included:
-Preserving and capitalizing on the lake view
-A large, welcoming entry from the street
-A warm, inviting space for entertaining guests and family
-A large, open kitchen with room for multiple cooks
-Built-ins for the homeowner’s book collection
-An in-law suite for the couple’s aging parents
The space was redesigned with the clients needs in mind. Building a completely new structure gave us the opportunity to create a large, welcoming main entrance. The dining and kitchen areas are now open and spacious for large family gatherings. A custom Grabill kitchen was designed with professional grade Wolf and Thermador appliances for an enjoyable cooking and dining experience. The homeowners loved the Grabill cabinetry so much that they decided to use it throughout the home in the powder room, (2) guest suite bathrooms and the laundry room, complete with dog wash. Most breathtaking; however, might be the luxury master bathroom which included extensive use of marble, a 2-person Maax whirlpool tub, an oversized walk-in-shower with steam and bench seating for two, and gorgeous custom-built inset cherry cabinetry.
The new wide plank oak flooring continues throughout the entire first and second floors with a lovely open staircase lit by a chandelier, skylights and flush in-wall step lighting. Plenty of custom built-ins were added on walls and seating areas to accommodate the client’s sizeable book collection. Fitting right in to the gorgeous lakefront lot, the home’s exterior is reminiscent of East Coast “beachy” shingle-style that includes an attached, oversized garage with Mahogany carriage style garage doors that leads directly into a mud room and first floor laundry.
These Orchard Lake property homeowners love their new home, with a combined first and second floor living space totaling 4,429 sq. ft. To further add to the amenities of this home, MainStreet Design Build is currently under design contract for another major lower-level / basement renovation in the fall of 2017.
Kate Benjamin Photography
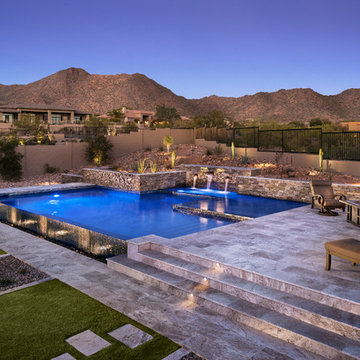
Mark Boisclair
Modelo de piscina con fuente infinita de estilo americano de tamaño medio a medida en patio trasero con adoquines de piedra natural
Modelo de piscina con fuente infinita de estilo americano de tamaño medio a medida en patio trasero con adoquines de piedra natural
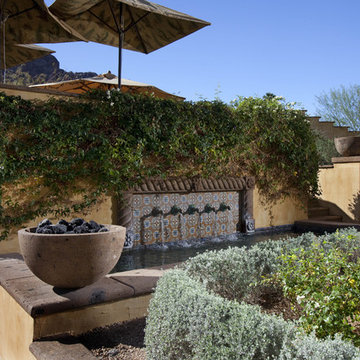
Barbeque terrace screened by water feature and fire bowls.
Modelo de jardín de estilo americano con muro de contención
Modelo de jardín de estilo americano con muro de contención
Encuentra al profesional adecuado para tu proyecto
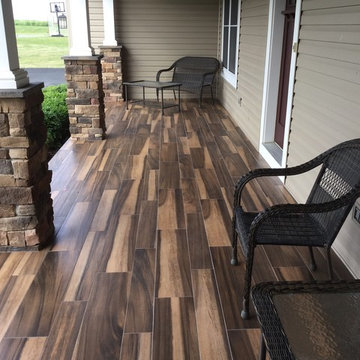
We used a wood look tile to enhance the entry to this home. Daltile Acacia Valley porcelain tile.
Modelo de terraza de estilo americano de tamaño medio en patio delantero y anexo de casas con suelo de baldosas
Modelo de terraza de estilo americano de tamaño medio en patio delantero y anexo de casas con suelo de baldosas
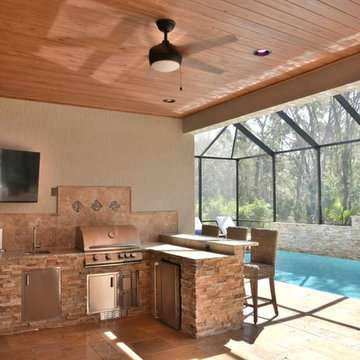
Imagen de terraza de estilo americano en anexo de casas con cocina exterior
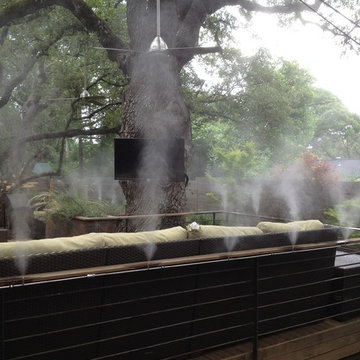
Lance Laurent
Imagen de terraza de estilo americano grande en patio trasero con entablado
Imagen de terraza de estilo americano grande en patio trasero con entablado
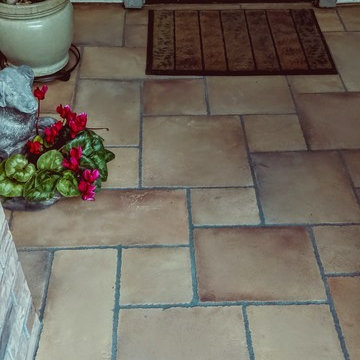
Foto de terraza de estilo americano de tamaño medio en patio delantero con suelo de hormigón estampado
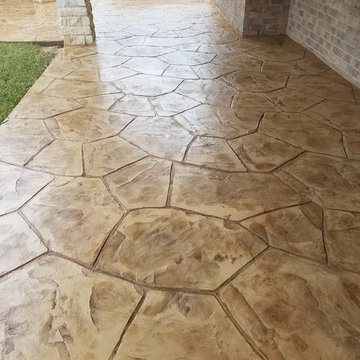
Another Successful Project completed by Russell Outdoor Living. Call Today for Your Free Estimate!
Bart Russell @ 713-336-3291
Ejemplo de patio de estilo americano con suelo de hormigón estampado
Ejemplo de patio de estilo americano con suelo de hormigón estampado
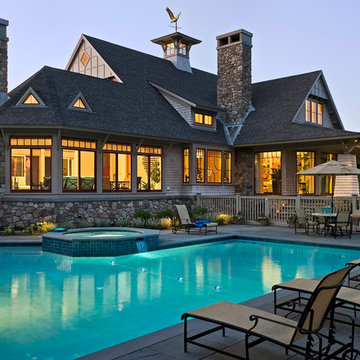
TMS Architects
Ejemplo de piscinas y jacuzzis de estilo americano grandes a medida en patio trasero con suelo de baldosas
Ejemplo de piscinas y jacuzzis de estilo americano grandes a medida en patio trasero con suelo de baldosas
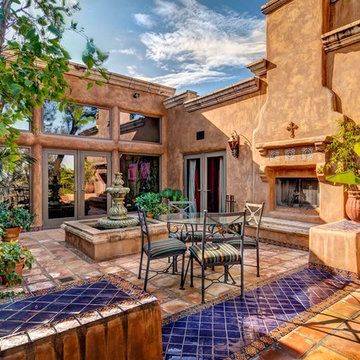
San Diego Home Photography
Foto de patio de estilo americano grande sin cubierta en patio con suelo de baldosas y chimenea
Foto de patio de estilo americano grande sin cubierta en patio con suelo de baldosas y chimenea
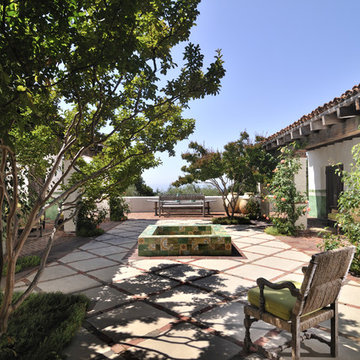
New spanish-hacienda style residence in La Honda, California.
© Bernardo Grijalva Photography
Diseño de patio de estilo americano en patio
Diseño de patio de estilo americano en patio
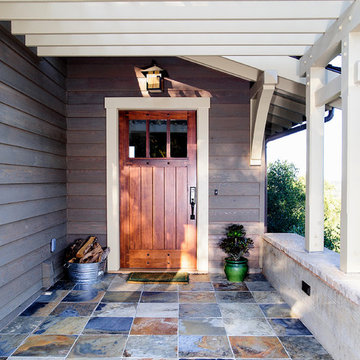
Tony Rotundo Photography
Ejemplo de terraza de estilo americano con pérgola y pérgola
Ejemplo de terraza de estilo americano con pérgola y pérgola
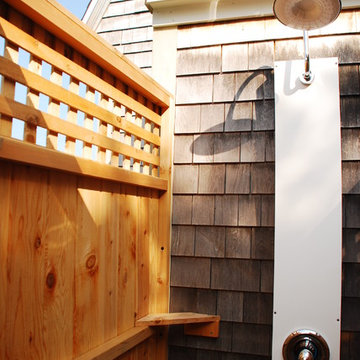
Add Lattice to your Shower Panels with our custom Lattice Panel option. The Lattice option can be bench crafted for any shower kit model! Framed in 1 x cedar stock and built in to the doors as well, this is a great new style option for our shower kit collection!
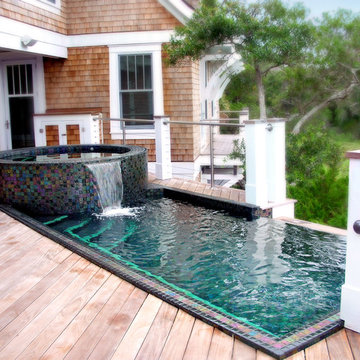
Diseño de piscina infinita de estilo americano a medida en patio trasero con entablado
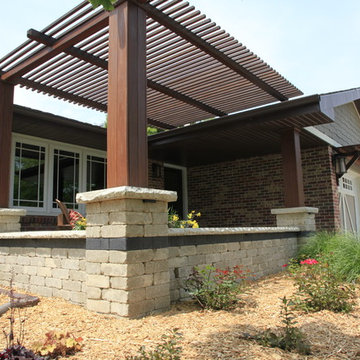
Keith Espeland
Foto de patio de estilo americano grande en patio delantero con adoquines de hormigón y pérgola
Foto de patio de estilo americano grande en patio delantero con adoquines de hormigón y pérgola
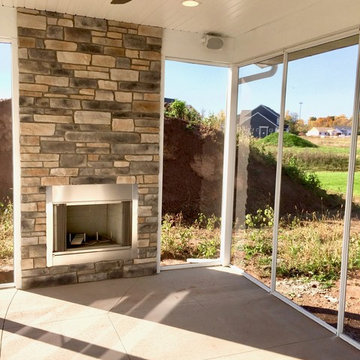
Off of the kitchen are these glass doors which lead to this amazing screen-in patio. The patio has a floor to ceiling fireplace that is perfect to keep warm by in any month of the year.
105 fotos de exteriores de estilo americano
1





