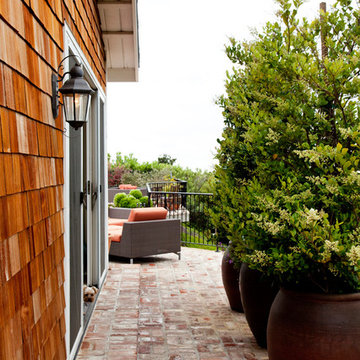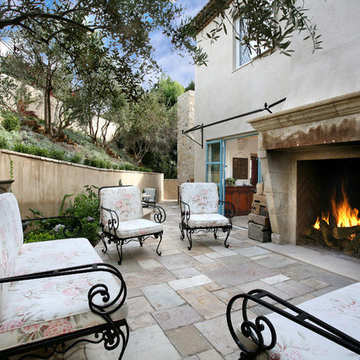Filtrar por
Presupuesto
Ordenar por:Popular hoy
1 - 20 de 105 fotos
Artículo 1 de 3
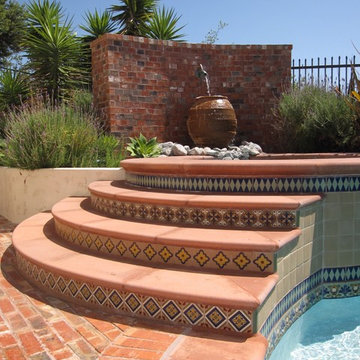
Custom tile design by Fariba at Archarium.
Style: Spanish Revival
Tiles are hand painted glazed ceramics.
Tiles are available though Archarium tile and stone.
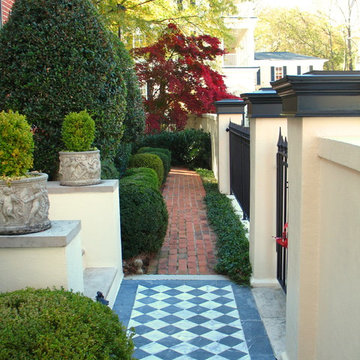
Sweet Bottom Plantation - No. 13 The Battery
This is one of two Charleston style homes that Greg Mix designed in the Sweet Bottom Plantation subdivision north of Atlanta in Duluth, Georgia.
This red brick home is a reproduction of number 13 on The Battery, right on Charleston Bay. However in this case the plan has been flipped and laid out inside to suit the modern lifestyle. As you can see in the photos it contains a double spiral stairway. The three car garage is on the ground floor as well as the front entry, study, guest room and a pool bath which exist directly onto the pool area in the back yard. The main living areas are on the next level up or the first floor. This level includes the family room, living room, dining room, breakfast room and kitchen. The third level or second floor contains the master suite and two additional bedrooms.
The current owners have furnished the house beautifully and built private Charleston style gardens to the side and rear.
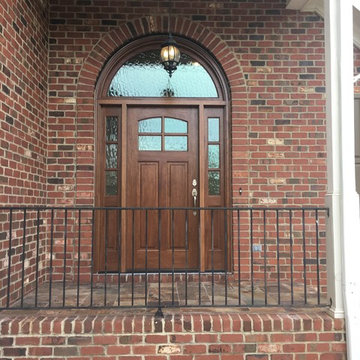
Ejemplo de terraza clásica de tamaño medio en patio delantero y anexo de casas con adoquines de ladrillo
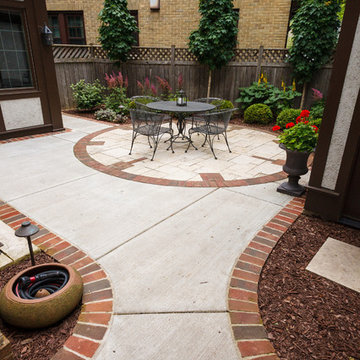
The view of the new patio and plantings from the custom gate connecting house and garage. The ‘Apollo’ columnar maple will help hide the duplex next door as they mature.
Westhauser Photography
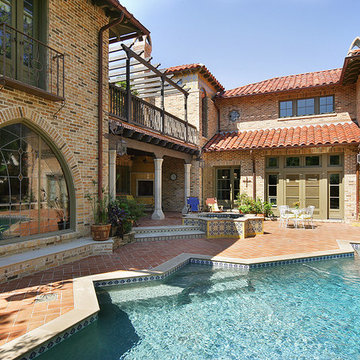
photographer: Terri Glanger
Diseño de piscina mediterránea a medida en patio con adoquines de ladrillo
Diseño de piscina mediterránea a medida en patio con adoquines de ladrillo
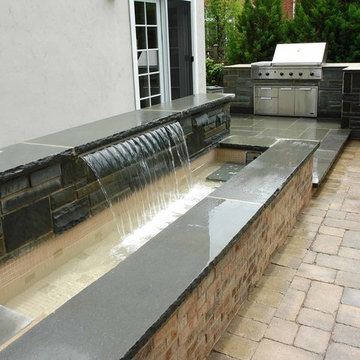
Outdoor Water Feature and Built-In-Grill
Imagen de jardín actual grande en patio trasero con fuente, exposición total al sol y adoquines de ladrillo
Imagen de jardín actual grande en patio trasero con fuente, exposición total al sol y adoquines de ladrillo
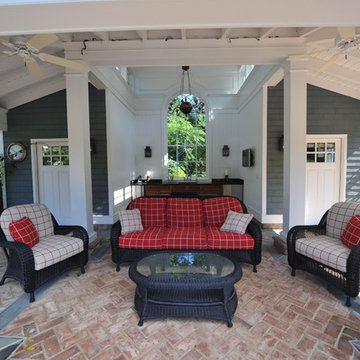
Modelo de patio tradicional de tamaño medio en patio trasero con cocina exterior, adoquines de ladrillo y cenador
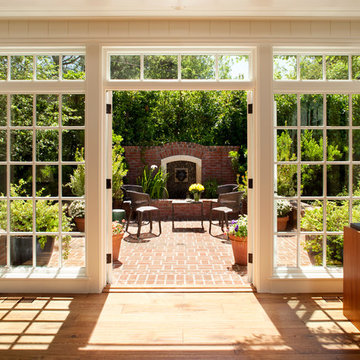
A new porch highlights the front door, once difficult to find, on this variation of a traditional Cape Cod home. Ample windows on axis with the living room entry focus a visitor’s attention on a sun filled garden terrace and water feature. From above, light streams through a ridge clerestory, inspired by the client’s love of the Stanford University Barn’s similar roof detail. The newly raised ceiling creates a lofty, inviting space. Below the living room, a new basement home theater is finished with fine wood paneling and accented with art from their collection.
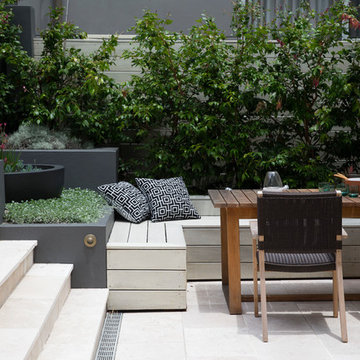
Diseño de jardín marinero de tamaño medio en verano en patio trasero con exposición parcial al sol, jardín francés y adoquines de ladrillo
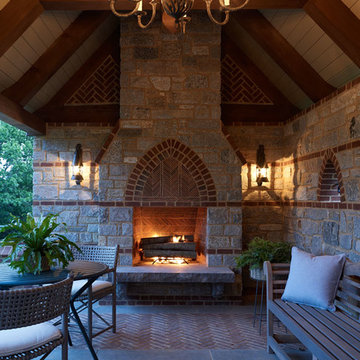
Modelo de patio clásico de tamaño medio en patio trasero y anexo de casas con brasero y adoquines de ladrillo
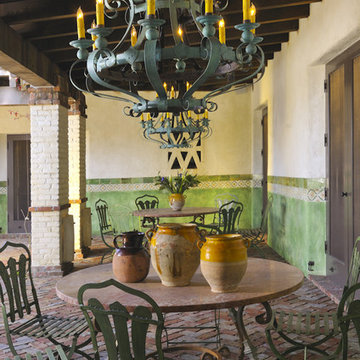
Private Residence, Fergus Garber Young Architects
photos by Bernardo Grijalva
http://www.bgpix.net
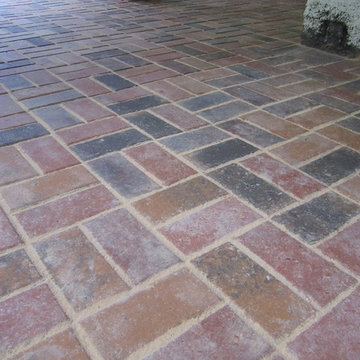
Imagen de patio clásico grande en patio trasero con cocina exterior, adoquines de ladrillo y cenador
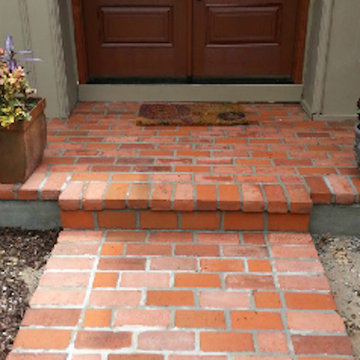
Ejemplo de terraza pequeña en patio delantero y anexo de casas con adoquines de ladrillo
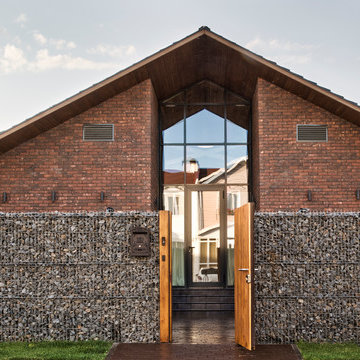
В архитектуре загородного дома обыграны контрасты: монументальность и легкость, традиции и современность. Стены облицованы кирпичом ручной формовки, который эффектно сочетается с огромными витражами. Балки оставлены обнаженными, крыша подшита тонированной доской.
Несмотря на визуальную «прозрачность» архитектуры, дом оснащен продуманной системой отопления и способен достойно выдерживать настоящие русские зимы: обогрев обеспечивают конвекторы под окнами, настенные радиаторы, теплые полы. Еще одно интересное решение, функциональное и декоративное одновременно, — интегрированный в стену двусторонний камин: он обогревает и гостиную, и террасу. Так подчеркивается идея взаимопроникновения внутреннего и внешнего. Эту концепцию поддерживают и полностью раздвижные витражи по бокам от камина, и отделка внутренних стен тем же фактурным кирпичом, что использован для фасада.
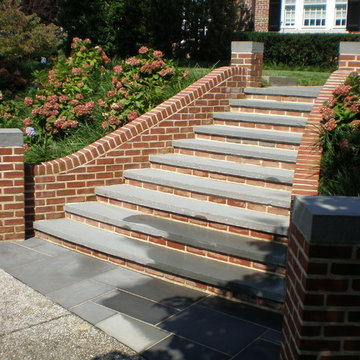
Brick and Bluestone Steps with Planting
Diseño de jardín clásico grande en patio delantero con muro de contención, exposición total al sol y adoquines de ladrillo
Diseño de jardín clásico grande en patio delantero con muro de contención, exposición total al sol y adoquines de ladrillo
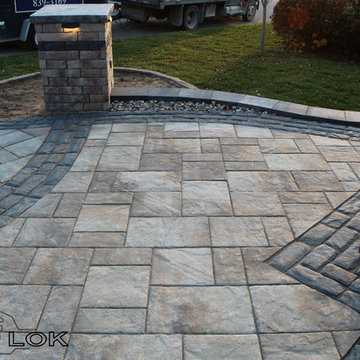
Ariel shot showing off the different borders and garden wall coming together at the pillar and beyond.
Products [pavers]:
-Vendome Pavers 80 mm in Rockland Black & Range Margaux Beige.
-Mondrian Plus Paver 80 mm in Range Margaux Beige.
Products [Pillars and Gardens]:
-Lafitt Tandem Wall 90 mm in Range Margaux Beige & Rockland Black.
-Strait Capping Unit in Rockland Black.
-Anglia Curb in Range Sheffield beige and black.
Photo Credits -- Cameron Maiolo
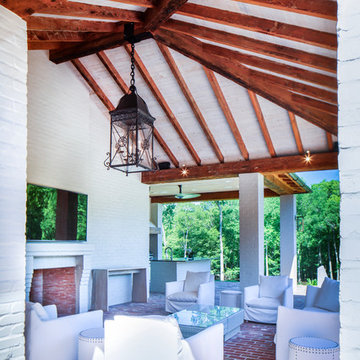
Oivanki Photography
Foto de terraza tradicional renovada grande en patio trasero y anexo de casas con cocina exterior y adoquines de ladrillo
Foto de terraza tradicional renovada grande en patio trasero y anexo de casas con cocina exterior y adoquines de ladrillo
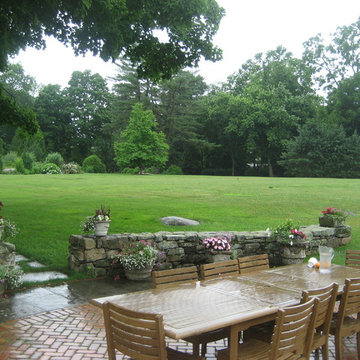
Owen McLaughlin
Foto de patio clásico grande sin cubierta en patio trasero con adoquines de ladrillo
Foto de patio clásico grande sin cubierta en patio trasero con adoquines de ladrillo
105 fotos de exteriores con adoquines de ladrillo
1





