Filtrar por
Presupuesto
Ordenar por:Popular hoy
1 - 20 de 379 fotos
Artículo 1 de 3
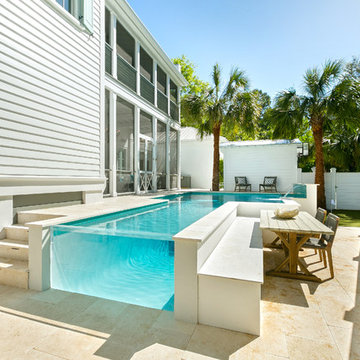
Glass raised waterfall wall
Sheer fountains
Shellstone coping
Acrylic viewing panel
Bench seating
Putting green
Privacy wall
Ejemplo de piscina con fuente elevada contemporánea de tamaño medio a medida en patio trasero con adoquines de piedra natural
Ejemplo de piscina con fuente elevada contemporánea de tamaño medio a medida en patio trasero con adoquines de piedra natural
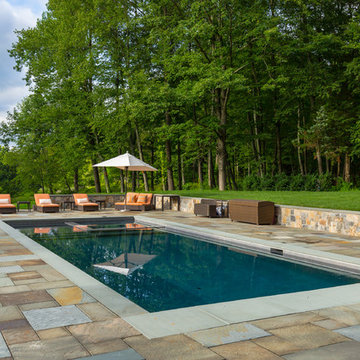
Whitewater Imagery
Diseño de piscinas y jacuzzis alargados clásicos renovados de tamaño medio rectangulares en patio trasero con adoquines de piedra natural
Diseño de piscinas y jacuzzis alargados clásicos renovados de tamaño medio rectangulares en patio trasero con adoquines de piedra natural
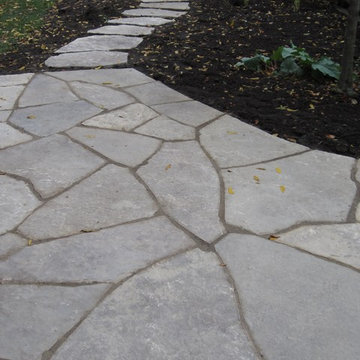
Designed by Laura Maurer
Foto de patio tradicional renovado de tamaño medio sin cubierta en patio trasero con adoquines de piedra natural
Foto de patio tradicional renovado de tamaño medio sin cubierta en patio trasero con adoquines de piedra natural
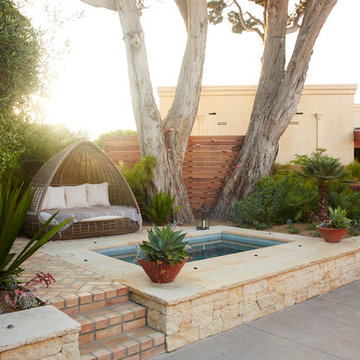
Chris Leschinsky
Modelo de piscina mediterránea de tamaño medio rectangular en patio trasero con adoquines de piedra natural
Modelo de piscina mediterránea de tamaño medio rectangular en patio trasero con adoquines de piedra natural
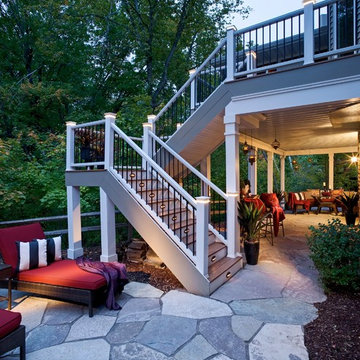
Deck steps leading to stone patio.
Diseño de patio clásico de tamaño medio sin cubierta en patio trasero con brasero y adoquines de piedra natural
Diseño de patio clásico de tamaño medio sin cubierta en patio trasero con brasero y adoquines de piedra natural
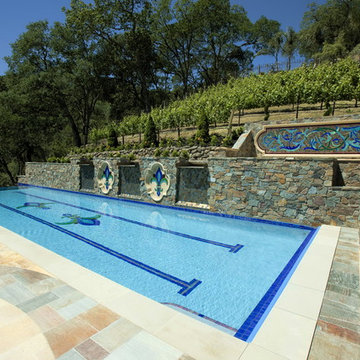
Alamo vanishing edge pool with Light Streams glass tile, glass tile Fleur de Lys, glass tile race lanes. Spa is raised above pool with three large Custom Cascade spillways anchoring the raised pool wall. Patios are natural stone with intricate stone inlays.
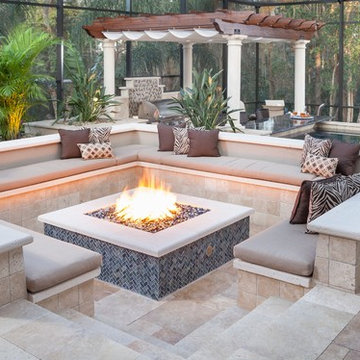
Adjacent to the television lounge is a recessed seating nook with a large stone fire pit. The uniquely designed seating delivers intimacy and comfort. with a cushioned surrounding bench adorned with custom throw pillows. The fire pit is the heart of this area providing warmth and gathering charm.
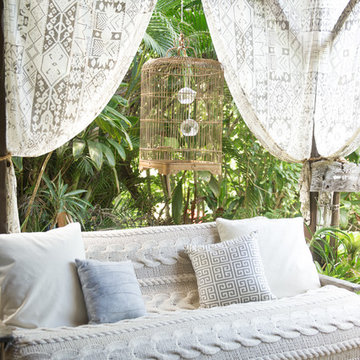
Photo: Ashley Camper © 2013 Houzz
Foto de patio romántico en anexo de casas con adoquines de piedra natural
Foto de patio romántico en anexo de casas con adoquines de piedra natural
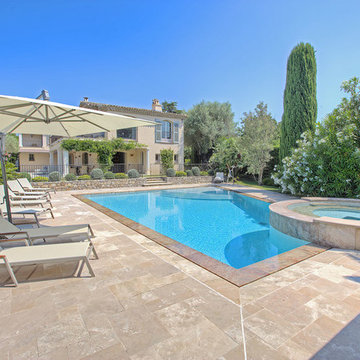
Benjamin David-Testanière
Ejemplo de piscinas y jacuzzis mediterráneos con adoquines de piedra natural
Ejemplo de piscinas y jacuzzis mediterráneos con adoquines de piedra natural
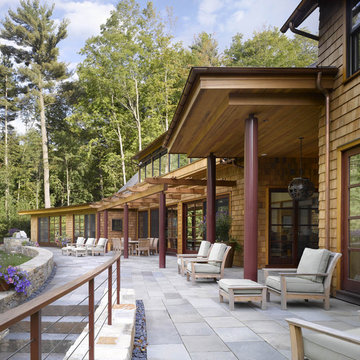
North Cove Residence
Shelburne, Vermont
We worked very closely with the architect to create a multi-generational home for grandparents, their daughter and 2 grandchildren providing both common and private outdoor space for both families. The 12.3 acre site sits facing north on the shore of Lake Champlain and has over 40 feet of grade change from the point of entry down to the lakeshore and contains many beautiful mature trees of hickory, maple, ash and butternut. The site offered opportunities to nestle the two houses into the slope, creating the ability for the architecture to step, providing a logical division of space for the two families to share. The landscape creates private areas for each family while also becoming the common fabric that knits the 2 households together. The natural terrain, sloping east to west, and the views to Lake Champlain became the basis for arranging volumes on the site. Working together the landscape architect and architect chose to locate the houses and outdoor spaces along an arc, emulating the shape of the adjacent bay. The eastern / uphill portion of the site contains a common entry point, pergola, auto court, garage and a one story residence for the grandparents. Given the northern climate this southwest facing alcove provided an ideal setting for pool, utilizing the west house and retaining wall to shield the lake breezes and extending the swimming season well into the fall.
Approximately one quarter of the site is classified as wetland and an even larger portion of the site is subject to seasonal flooding. The site program included a swimming pool, large outdoor terrace for entertaining, year-round access to the lakefront and an auto court large enough for guest parking and to serve as a place for grandchildren to ride bikes. In order to provide year-round access to the lake and not disrupt the natural movement of water, an elevated boardwalk was constructed of galvanized steel and cedar. The boardwalk extends the geometry of the lakeside terrace walls out to the lake, creating a sculptural division between natural wetland and lawn area.
Architect: Truex Cullins & Partners Architects
Image Credit: Westphalen Photography
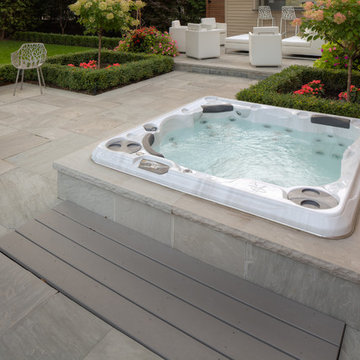
Our client wanted to add a hot tub and new cabana to their poolscape. The cabana was designed with a bar in the front and pool equipment and storage in the back. The bar has a roll up door for winterising. A lounge area in front allows the home owners to enjoy a drink while watching the kids play in the pool. Flagstone patios, steps, and hot tub surround give this backyard a luxurious feel. The fence is built from custom milled Cedar horizontal boards. The fence is backed with black painted plywood for full privacy. A custom hot tub pit was built in order to use what is normally an above ground hot tub. The hot tub was supplied by Bonavista Pools. Composite lumber was used to build an access hatch for hot tub controls. Boxwood hedging frame the garden spaces. There are two Hydrangea Standard trees which are underplanted with begonias for a pop of colour. The existing Cedar hedge created a great backdrop and contrast for our Japanese Maple hedge. The existing Beech tree was stunning! Lawn area was necessary for the family pets.
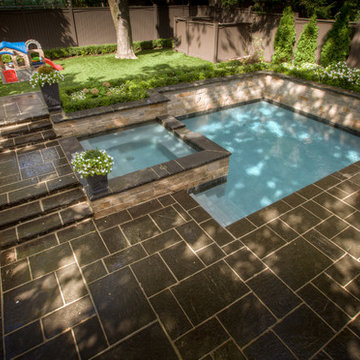
"Vesta" was designed by Mark Pettes of MDP Landscape Consultants Limited and Pro-Land was hired to construct the project in 2012. The backyard landscape included a pool with spillover spa faced in natural stone. Tiered walls surrounding the pool create division between the turf area where the kids can play. We installed flagstone on all patio spaces and retaining/decorative walls. And the main lounge feature is the custom fireplace for cooler nights spent outside.
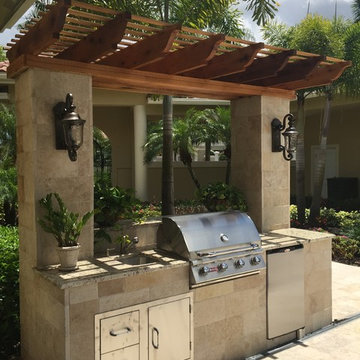
The pecky cypress pergola adds durability, shade and charm to this adorable summer kitchen. The designers of Creative Construction re-purposed existing granite counters from the clients' interior and repeated the travertine up the sides of the kitchen, allowing for a seamless transition from the other areas of the courtyard to the BBQ nook.
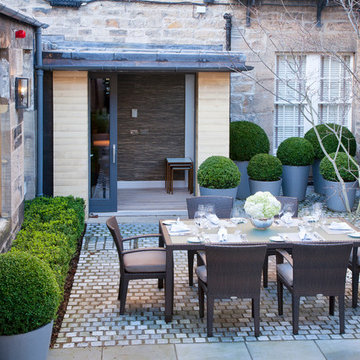
Ray Cox
Modelo de jardín clásico renovado de tamaño medio en patio con adoquines de piedra natural
Modelo de jardín clásico renovado de tamaño medio en patio con adoquines de piedra natural
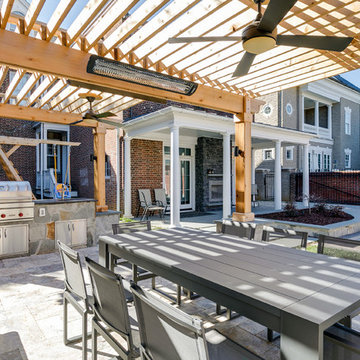
Shot of space with dining area, outdoor kitchen, custom playground, planting bed and driveway.
Modelo de patio actual pequeño en patio trasero con cocina exterior, adoquines de piedra natural y pérgola
Modelo de patio actual pequeño en patio trasero con cocina exterior, adoquines de piedra natural y pérgola
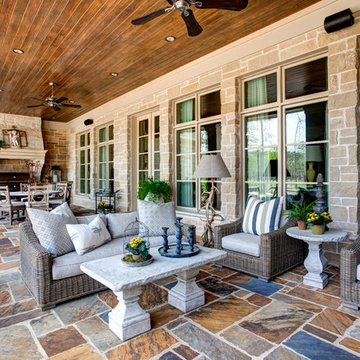
Foto de patio clásico extra grande en patio trasero y anexo de casas con adoquines de piedra natural
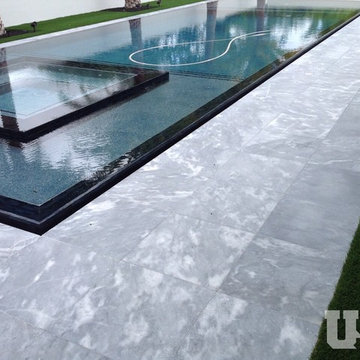
Effortlessly stylish pool with 24x24 Tahoe Tumbled Marble Pavers.
No coping was used in this modern pool, the Spa was built in the pool.
Foto de piscinas y jacuzzis infinitos modernos de tamaño medio rectangulares en patio trasero con adoquines de piedra natural
Foto de piscinas y jacuzzis infinitos modernos de tamaño medio rectangulares en patio trasero con adoquines de piedra natural
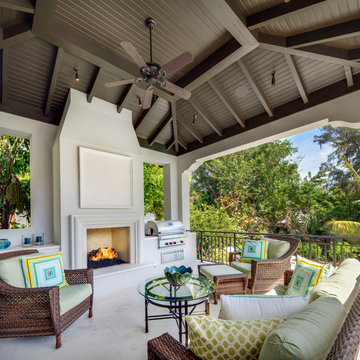
Imagen de patio clásico renovado grande en patio trasero con brasero, adoquines de piedra natural y pérgola
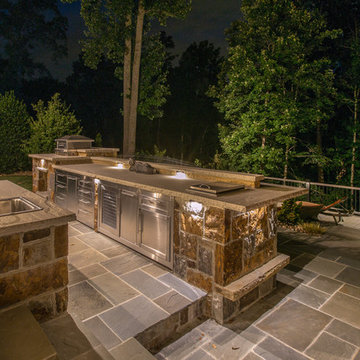
Photos by: Bruce Saunders with Connectivity Group LLC
Foto de terraza de estilo americano grande en patio trasero con cocina exterior y adoquines de piedra natural
Foto de terraza de estilo americano grande en patio trasero con cocina exterior y adoquines de piedra natural
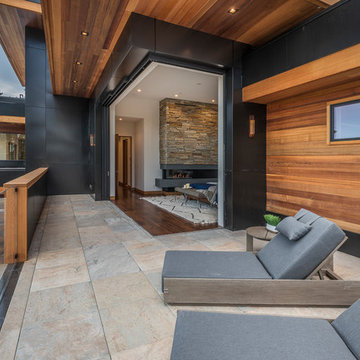
Martis Camp Realty
Modelo de patio minimalista grande sin cubierta en patio trasero con cocina exterior y adoquines de piedra natural
Modelo de patio minimalista grande sin cubierta en patio trasero con cocina exterior y adoquines de piedra natural
379 fotos de exteriores con adoquines de piedra natural
1




