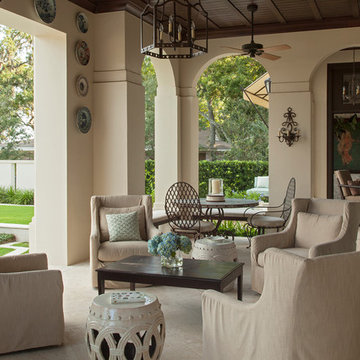Filtrar por
Presupuesto
Ordenar por:Popular hoy
1181 - 1200 de 92.073 fotos
Artículo 1 de 2
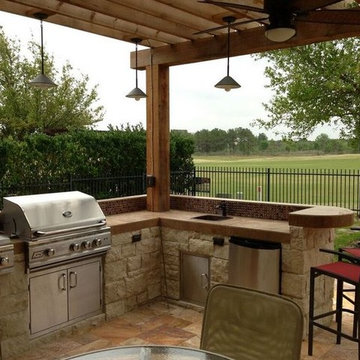
We love this rustic-modern Houston patio addition with an outdoor kitchen and double pergola!
It not only made the most of a long, narrow space while satisfying strict homeowners association rules, but did so affordably in a warm, timeless style.
“The client really enjoys outdoor living, but had a specific budget they wanted to meet,” explains Outdoor Homescapes owner Wayne Franks. “They also live on a golf course and had to meet particular HOA requirements.”
The HOA requirements restricted how far back the new 450-square-foot patio and pergola could extend back into the yard. The HOA also wanted to make sure the patio’s colors and materials matched the existing home and others around it.
“We chose colors and materials that offered texture and character, but that would go with just about anything around it,” says Wayne. “We found what we were looking for in the Fantastico travertine and Austin limestone – two materials clients love and just can’t go wrong with.”
The Austin limestone facing the 8-foot-square, L-shaped kitchen island is dry-stacked in a castle pattern for a naturalistic, rustic look. Yet its light, neutral color keeps the style fresh and modern.
Adding to the modern look are the stainless steel appliances: an RCS 30-inch stainless steel grill, double burner and outdoor fridge. Even though the finishes on the sink and light fixtures (Hunter pendant lamps and Hampton Bay light/fan combos) have a different finish – oil-rubbed-bronze – this actually follows the recent trend of mixing different metals, materials and finishes.
“The look’s not so matchy-matchy anymore,” explains Wayne. “Mixing it up makes it look more authentic and personalized.”
That’s why backsplashes like the one in this project – done in glass and metal mosaic – are also becoming more popular than traditional ceramic tile.
Another recent trend can be seen here, too – an amping up of color variation and texture.
“In addition to the split-face texture of the rock, you can definitely see the bold color variation in the travertine,” says Wayne.
The flooring is a Fantastico travertine, laid out in a Versailles pattern. “The Fantastico tile is killer,” says Wayne. “The warm reds go great with red brick, which we have a lot of around here.”
The countertop with the rounded, raised bar at the end is English walnut travertine.
The red bar stools also add a pop of exciting color that contrasts nicely with the greenery around the patio.
The double pergola, continues Wayne, is No. 2 pine stained a Minwax honey-gold. One side of the pergola – the side over the seating area – is covered with Lexan, a clear material that keeps out rain, heat and UV rays.
The pergola also juts further into the yard on that side. “It’s called a scallop, and it just lends some visual interest,” explains Wayne. “It prevents the pergola from just looking like one big rectangular hunk of wood.”
Wayne particularly likes how everything blended so well with the brick – which was a big concern – yet didn’t come off as too neutral or boring.
“The Fantastico travertine and red chairs do an excellent job of pulling the red from the brick and working with the warmth of that color to make a super-inviting space,” says Wayne. “We’re really pleased with how it all ties together so well.”
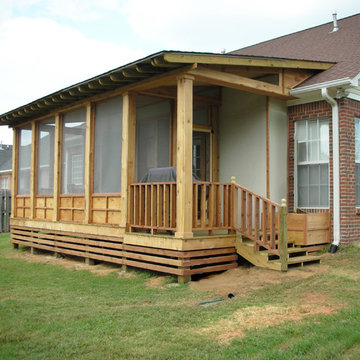
Foto de porche cerrado rural de tamaño medio en patio trasero y anexo de casas con entablado
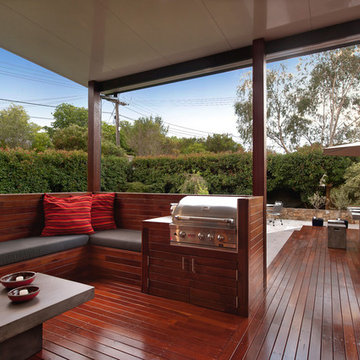
The floating Solarspan roof provides an outdoor 'living room' with integrated bench seating and BBQ.
The 'edeck' premium Jarrah decking is richly coloured and provide visual warmth and interest. The timber screens help to define different functional spaces on the deck and provides weather protection, enabling year round use.
Claudine Thornton - 4 Corners Photo
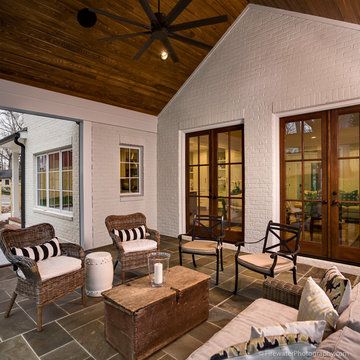
The screen porch features a cut blue stone floor, a vaulted cypress ceiling, and stained eight foot entry doors. White painted brick is consistent on the entire exterior of the home.
Kris Decker/Firewater Photography
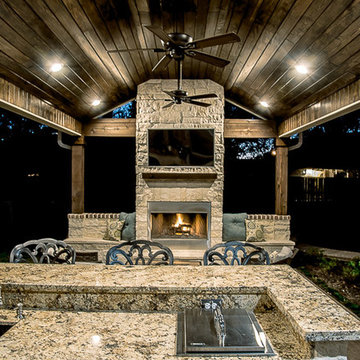
Kyle Fidel
Imagen de patio clásico renovado grande en patio trasero y anexo de casas con cocina exterior y entablado
Imagen de patio clásico renovado grande en patio trasero y anexo de casas con cocina exterior y entablado
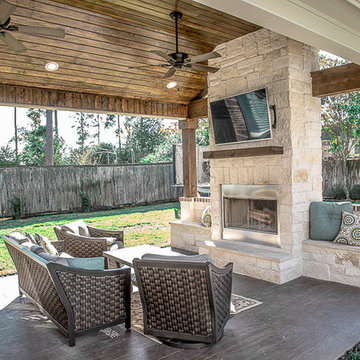
Kyle Fidel
Diseño de patio clásico renovado grande en patio trasero y anexo de casas con cocina exterior y entablado
Diseño de patio clásico renovado grande en patio trasero y anexo de casas con cocina exterior y entablado
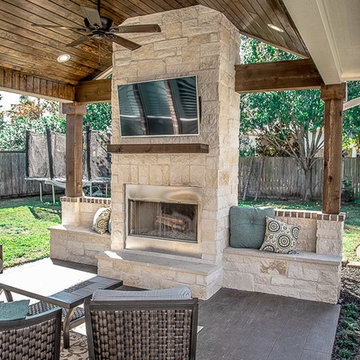
Kyle Fidel
Imagen de patio tradicional renovado grande en patio trasero y anexo de casas con cocina exterior y entablado
Imagen de patio tradicional renovado grande en patio trasero y anexo de casas con cocina exterior y entablado
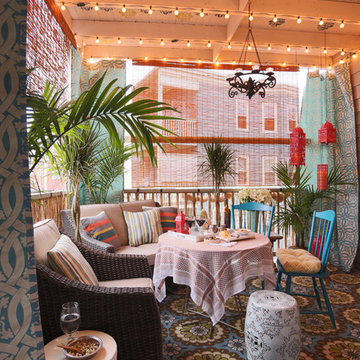
Complete with bamboo shades, party lights, and a charming stenciled ceiling, in warmer months, the 9-by-12-foot deck offers extra space for entertaining. The colorful decor was inspired by a vacation in Mexico.
Photograph © Eric Roth Photography.
A love of blues and greens and a desire to feel connected to family were the key elements requested to be reflected in this home.
Project designed by Boston interior design studio Dane Austin Design. They serve Boston, Cambridge, Hingham, Cohasset, Newton, Weston, Lexington, Concord, Dover, Andover, Gloucester, as well as surrounding areas.
For more about Dane Austin Design, click here: https://daneaustindesign.com/
To learn more about this project, click here:
https://daneaustindesign.com/roseclair-residence
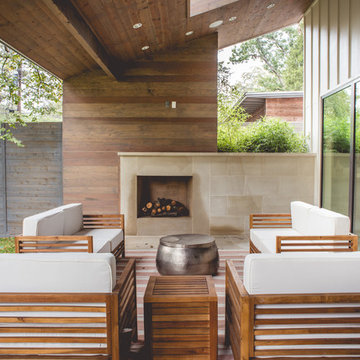
Costa Christ Media
Foto de patio actual de tamaño medio en patio trasero y anexo de casas con suelo de baldosas y chimenea
Foto de patio actual de tamaño medio en patio trasero y anexo de casas con suelo de baldosas y chimenea
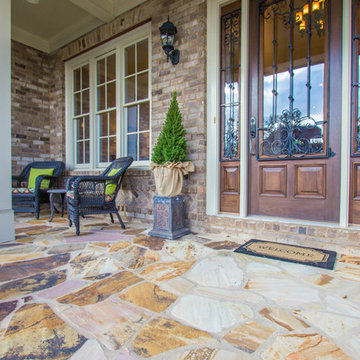
Purcell Group
Foto de terraza tradicional de tamaño medio en patio delantero y anexo de casas con adoquines de piedra natural
Foto de terraza tradicional de tamaño medio en patio delantero y anexo de casas con adoquines de piedra natural
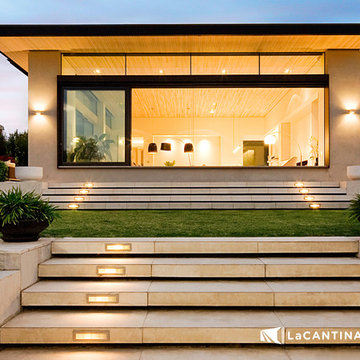
Ejemplo de patio contemporáneo extra grande en patio trasero y anexo de casas con adoquines de hormigón
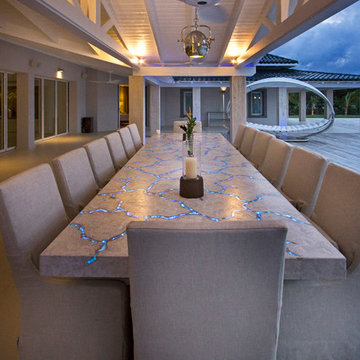
WoodForm Concrete® is a lightweight engineered composite that looks like wood and acts like stone. It will not split, crack, splinter, stain or rot. Multiple color choices, edge details, accessories and more make this material a must-have if you truly want the look of, “wood without the worry”. This revolutionary product enables wood to be used in areas that real wood would be impossible or impractical. This product has more than 50% recycled content, 0% waste in its production, it's lightweight and easy to transport, will last longer than wood and has a lower Embodied Energy in its production.
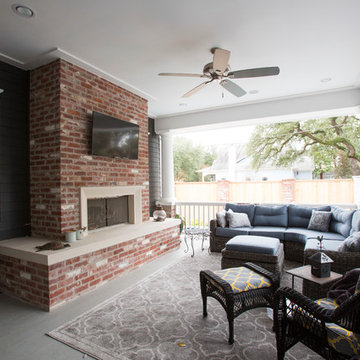
Custom oversized patio and entertainment area
www.felixsanchez.com
Ejemplo de terraza tradicional extra grande en patio trasero y anexo de casas con chimenea
Ejemplo de terraza tradicional extra grande en patio trasero y anexo de casas con chimenea
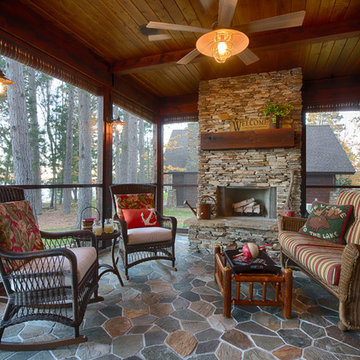
Screened-in porch
Diseño de porche cerrado rústico en anexo de casas
Diseño de porche cerrado rústico en anexo de casas
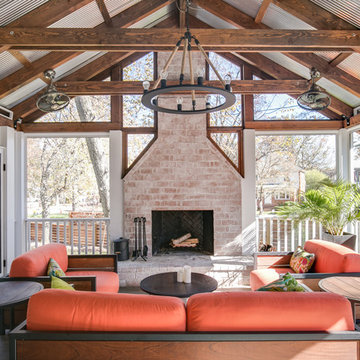
Jenn Verrier Photography
Ejemplo de porche cerrado tradicional renovado en anexo de casas
Ejemplo de porche cerrado tradicional renovado en anexo de casas
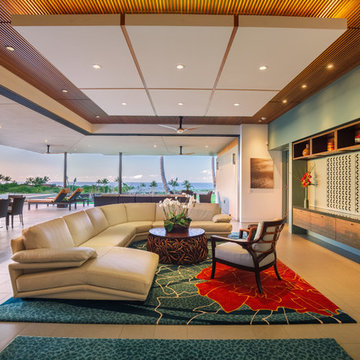
Modelo de patio actual de tamaño medio en patio trasero y anexo de casas con cocina exterior y losas de hormigón
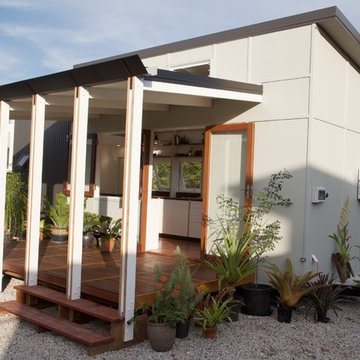
Tiny house on wheels designed and built for a subtropical climate by The Tiny House Company in Brisbane, Australia.
The deck shown in the foreground is modular and designed and built to be dismantled or assembled in under 2 hours. The legs are adjustable to suit various sites and the deck bolts onto the house with flashing included for a water-tight seal.
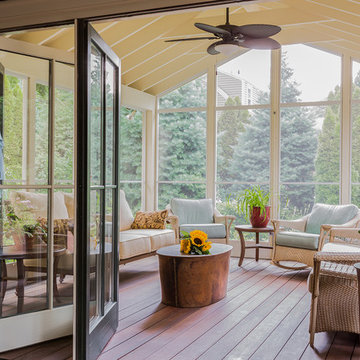
Michael Lee Photography
Foto de porche cerrado clásico de tamaño medio en anexo de casas y patio trasero con entablado
Foto de porche cerrado clásico de tamaño medio en anexo de casas y patio trasero con entablado
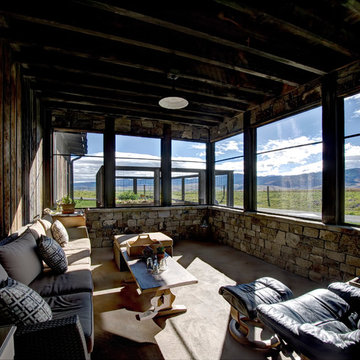
Photo: Mike Wiseman
Foto de porche cerrado rural de tamaño medio en patio delantero y anexo de casas con losas de hormigón
Foto de porche cerrado rural de tamaño medio en patio delantero y anexo de casas con losas de hormigón
92.073 fotos de exteriores en anexo de casas
60





