Filtrar por
Presupuesto
Ordenar por:Popular hoy
1 - 20 de 435 fotos
Artículo 1 de 3
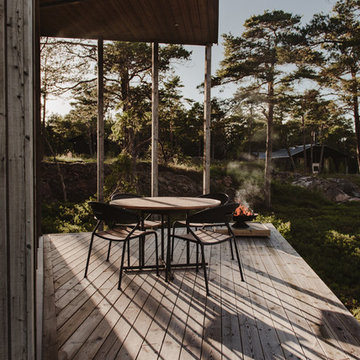
Nadja Endler © Houzz 2017
Diseño de terraza nórdica grande en patio lateral y anexo de casas
Diseño de terraza nórdica grande en patio lateral y anexo de casas

The lovely terrace of this East London home has been packed with character! The faux bamboo plants act as a clever screening to views of other flats and gives a sense of the jungle and greenery in the middle of London- we love it! The lovely compact dark grey table and chair makes it a perfect place to grow herbs and enjoy a cup of tea.
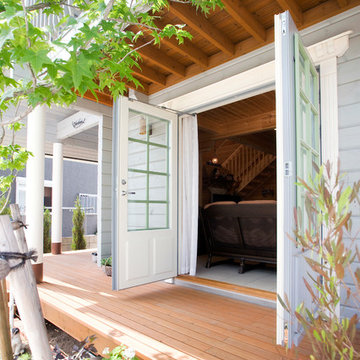
平成22年度 日本ログハウス協会主催建築コンテスト 審査委員特別賞(町並み景観配慮)受賞作品
Ejemplo de terraza escandinava de tamaño medio en patio trasero y anexo de casas
Ejemplo de terraza escandinava de tamaño medio en patio trasero y anexo de casas
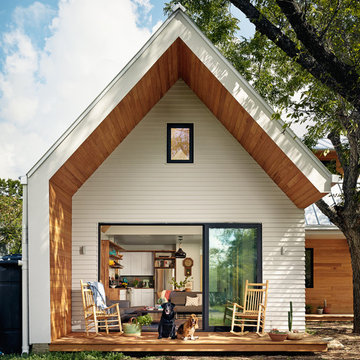
Casey Dunn
Imagen de terraza nórdica pequeña en patio trasero y anexo de casas con entablado
Imagen de terraza nórdica pequeña en patio trasero y anexo de casas con entablado
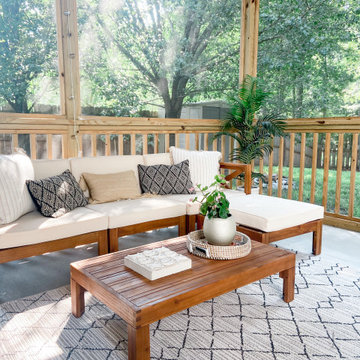
Ejemplo de patio escandinavo de tamaño medio en patio trasero y anexo de casas con losas de hormigón
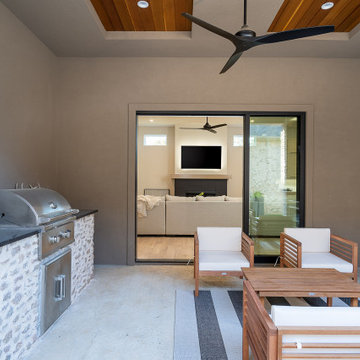
Outdoor covered patio with built in grill and overhead lighting
Modelo de patio escandinavo de tamaño medio en patio lateral y anexo de casas
Modelo de patio escandinavo de tamaño medio en patio lateral y anexo de casas
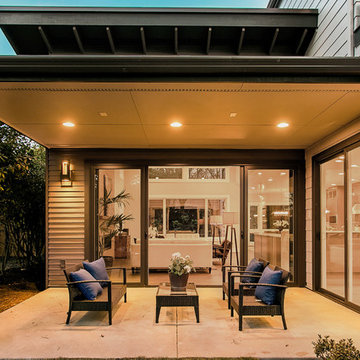
Photography by HD Estates
Architect/Designer | Dahlin Group Architecture Planning
Builder, Developer, and Land Planner | JayMarc Homes
Interior Designer | Aimee Upper
Landscape Architect/Designer | Art by Nature

Imagen de patio nórdico de tamaño medio en patio trasero y anexo de casas con jardín de macetas y entablado
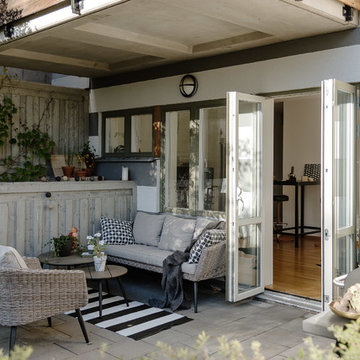
Christian Lund
Diseño de patio nórdico de tamaño medio en patio trasero y anexo de casas
Diseño de patio nórdico de tamaño medio en patio trasero y anexo de casas
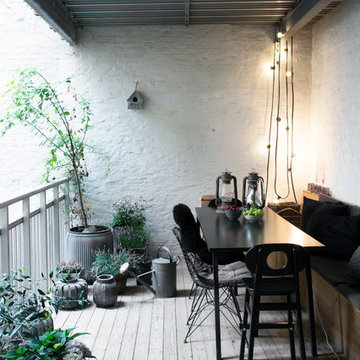
Camilla Stephan © Houzz 2016
Imagen de balcones nórdico de tamaño medio en anexo de casas
Imagen de balcones nórdico de tamaño medio en anexo de casas

Custom screen porch design on our tiny house/cabin build in Barnum MN. 2/3 concrete posts topped by 10x10 pine timbers stained cedartone. 2 steel plates in between timber and concrete. 4x8 pine timbers painted black, along with screen frame. All of these natural materials and color tones pop nicely against the white metal siding and galvalume roofing. Black framing designed to disappear with black screens leaving the wood and concrete to jump out.
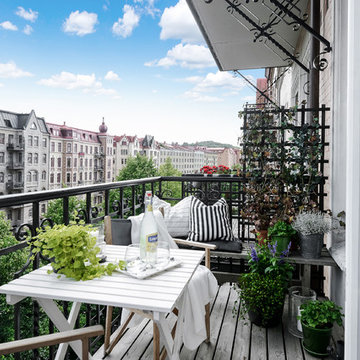
Bjurfors/SE360
Foto de balcones escandinavo de tamaño medio en anexo de casas con jardín de macetas y barandilla de metal
Foto de balcones escandinavo de tamaño medio en anexo de casas con jardín de macetas y barandilla de metal
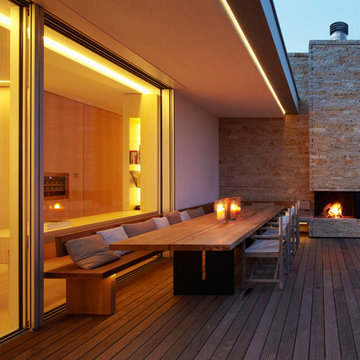
Fotos: Koy + Winkel
Imagen de terraza escandinava grande en anexo de casas y patio trasero con brasero
Imagen de terraza escandinava grande en anexo de casas y patio trasero con brasero
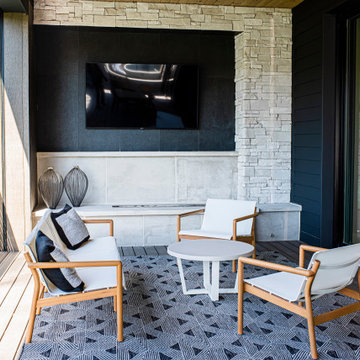
The new construction luxury home was designed by our Carmel design-build studio with the concept of 'hygge' in mind – crafting a soothing environment that exudes warmth, contentment, and coziness without being overly ornate or cluttered. Inspired by Scandinavian style, the design incorporates clean lines and minimal decoration, set against soaring ceilings and walls of windows. These features are all enhanced by warm finishes, tactile textures, statement light fixtures, and carefully selected art pieces.
In the living room, a bold statement wall was incorporated, making use of the 4-sided, 2-story fireplace chase, which was enveloped in large format marble tile. Each bedroom was crafted to reflect a unique character, featuring elegant wallpapers, decor, and luxurious furnishings. The primary bathroom was characterized by dark enveloping walls and floors, accentuated by teak, and included a walk-through dual shower, overhead rain showers, and a natural stone soaking tub.
An open-concept kitchen was fitted, boasting state-of-the-art features and statement-making lighting. Adding an extra touch of sophistication, a beautiful basement space was conceived, housing an exquisite home bar and a comfortable lounge area.
---Project completed by Wendy Langston's Everything Home interior design firm, which serves Carmel, Zionsville, Fishers, Westfield, Noblesville, and Indianapolis.
For more about Everything Home, see here: https://everythinghomedesigns.com/
To learn more about this project, see here:
https://everythinghomedesigns.com/portfolio/modern-scandinavian-luxury-home-westfield/
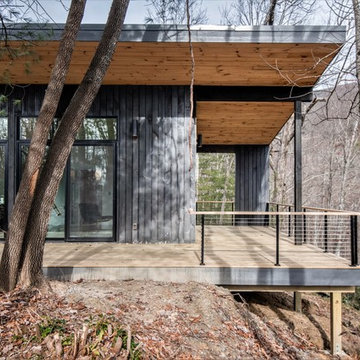
Ryan Theede
Ejemplo de terraza nórdica pequeña en patio trasero y anexo de casas
Ejemplo de terraza nórdica pequeña en patio trasero y anexo de casas
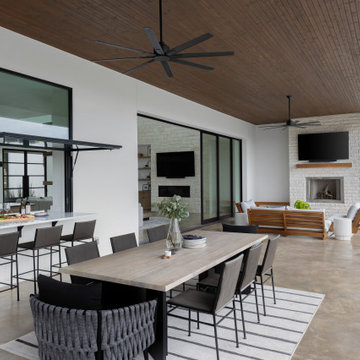
Modelo de patio nórdico grande en patio trasero y anexo de casas con cocina exterior y losas de hormigón
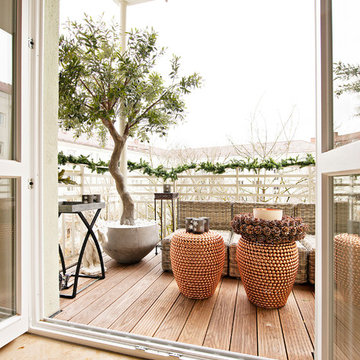
Foto: Edzard Probst, www.dieArchitekturfotografie.de © 2015 Houzz
Ejemplo de balcones escandinavo de tamaño medio en anexo de casas
Ejemplo de balcones escandinavo de tamaño medio en anexo de casas
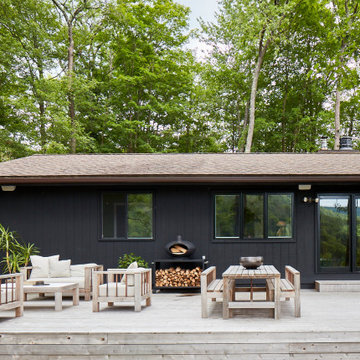
We built the deck with STK-grade cedar that continuously wrap the sides and risers. Railings are 1" copper piping.
Diseño de terraza escandinava grande en patio trasero y anexo de casas
Diseño de terraza escandinava grande en patio trasero y anexo de casas
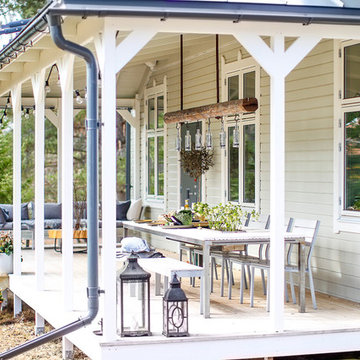
Helén Karlsson
Ejemplo de terraza escandinava de tamaño medio en patio delantero y anexo de casas
Ejemplo de terraza escandinava de tamaño medio en patio delantero y anexo de casas

I built this on my property for my aging father who has some health issues. Handicap accessibility was a factor in design. His dream has always been to try retire to a cabin in the woods. This is what he got.
It is a 1 bedroom, 1 bath with a great room. It is 600 sqft of AC space. The footprint is 40' x 26' overall.
The site was the former home of our pig pen. I only had to take 1 tree to make this work and I planted 3 in its place. The axis is set from root ball to root ball. The rear center is aligned with mean sunset and is visible across a wetland.
The goal was to make the home feel like it was floating in the palms. The geometry had to simple and I didn't want it feeling heavy on the land so I cantilevered the structure beyond exposed foundation walls. My barn is nearby and it features old 1950's "S" corrugated metal panel walls. I used the same panel profile for my siding. I ran it vertical to math the barn, but also to balance the length of the structure and stretch the high point into the canopy, visually. The wood is all Southern Yellow Pine. This material came from clearing at the Babcock Ranch Development site. I ran it through the structure, end to end and horizontally, to create a seamless feel and to stretch the space. It worked. It feels MUCH bigger than it is.
I milled the material to specific sizes in specific areas to create precise alignments. Floor starters align with base. Wall tops adjoin ceiling starters to create the illusion of a seamless board. All light fixtures, HVAC supports, cabinets, switches, outlets, are set specifically to wood joints. The front and rear porch wood has three different milling profiles so the hypotenuse on the ceilings, align with the walls, and yield an aligned deck board below. Yes, I over did it. It is spectacular in its detailing. That's the benefit of small spaces.
Concrete counters and IKEA cabinets round out the conversation.
For those who could not live in a tiny house, I offer the Tiny-ish House.
Photos by Ryan Gamma
Staging by iStage Homes
Design assistance by Jimmy Thornton
435 fotos de exteriores nórdicos en anexo de casas
1




