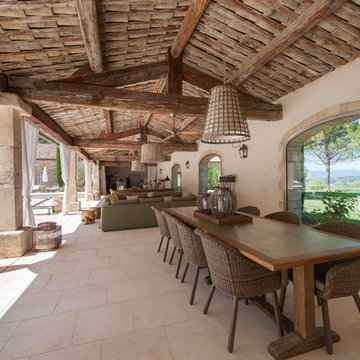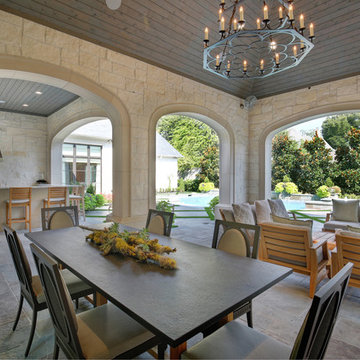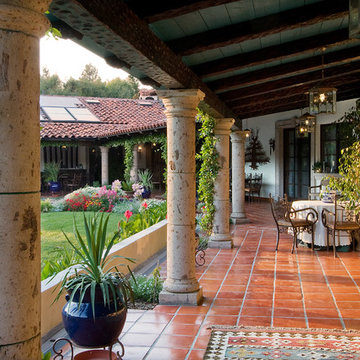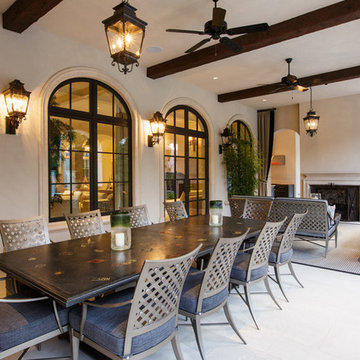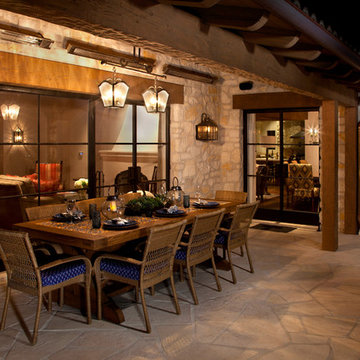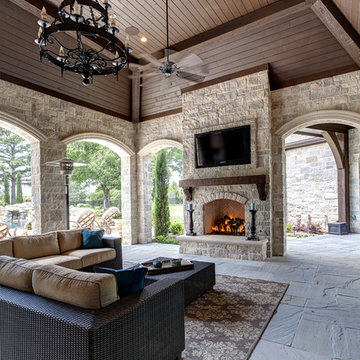Filtrar por
Presupuesto
Ordenar por:Popular hoy
1 - 20 de 3568 fotos
Artículo 1 de 3
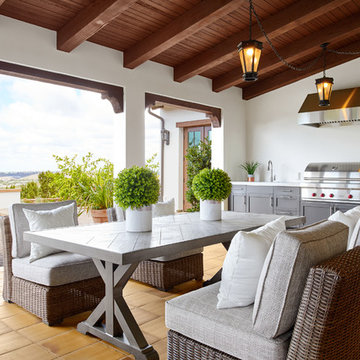
fabulous photos by Tsutsumida
Modelo de patio mediterráneo grande en patio trasero y anexo de casas con cocina exterior y adoquines de hormigón
Modelo de patio mediterráneo grande en patio trasero y anexo de casas con cocina exterior y adoquines de hormigón
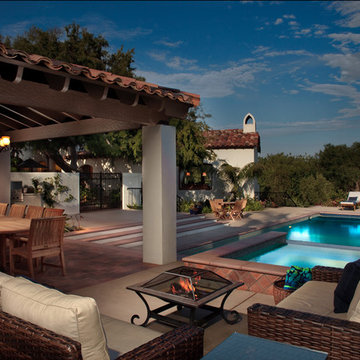
Modelo de patio mediterráneo en patio trasero y anexo de casas con adoquines de ladrillo
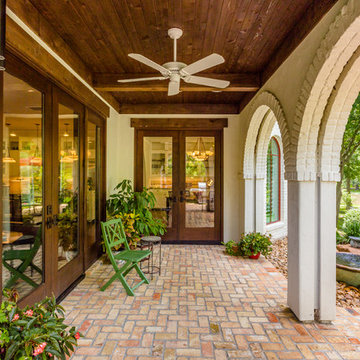
Purser Architectural Custom Home Design built by Tommy Cashiola Custom Homes
Courtyard adjoins casita/guest house and main house
Imagen de patio mediterráneo grande en patio trasero y anexo de casas con fuente y adoquines de ladrillo
Imagen de patio mediterráneo grande en patio trasero y anexo de casas con fuente y adoquines de ladrillo
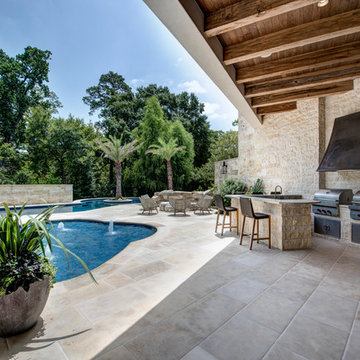
Ejemplo de patio mediterráneo en patio trasero y anexo de casas con cocina exterior y suelo de baldosas
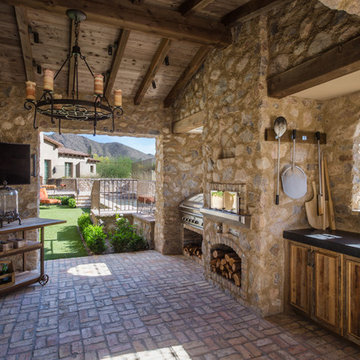
The outdoor kitchen features a gas-fired commercial pizza oven, 54" Wolf barbecue grill, soapstone counters, reclaimed barn wood cabinets, and exterior sink. The space is enclosed with aged wood beams, wood decking, wrought iron window grilles, and chicago common brick hardscape.
Design Principal: Gene Kniaz, Spiral Architects; General Contractor: Eric Linthicum, Linthicum Custom Builders
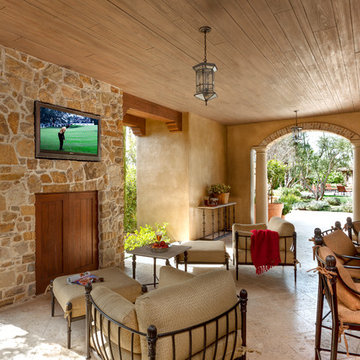
Imagen de patio mediterráneo grande en patio lateral y anexo de casas con brasero y suelo de baldosas
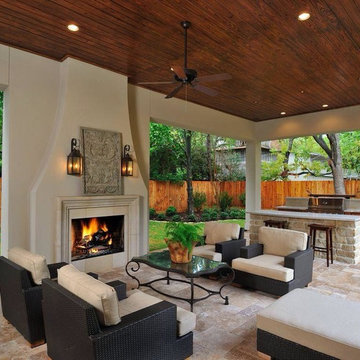
Diseño de patio mediterráneo grande en patio trasero y anexo de casas con brasero y suelo de baldosas

The genesis of design for this desert retreat was the informal dining area in which the clients, along with family and friends, would gather.
Located in north Scottsdale’s prestigious Silverleaf, this ranch hacienda offers 6,500 square feet of gracious hospitality for family and friends. Focused around the informal dining area, the home’s living spaces, both indoor and outdoor, offer warmth of materials and proximity for expansion of the casual dining space that the owners envisioned for hosting gatherings to include their two grown children, parents, and many friends.
The kitchen, adjacent to the informal dining, serves as the functioning heart of the home and is open to the great room, informal dining room, and office, and is mere steps away from the outdoor patio lounge and poolside guest casita. Additionally, the main house master suite enjoys spectacular vistas of the adjacent McDowell mountains and distant Phoenix city lights.
The clients, who desired ample guest quarters for their visiting adult children, decided on a detached guest casita featuring two bedroom suites, a living area, and a small kitchen. The guest casita’s spectacular bedroom mountain views are surpassed only by the living area views of distant mountains seen beyond the spectacular pool and outdoor living spaces.
Project Details | Desert Retreat, Silverleaf – Scottsdale, AZ
Architect: C.P. Drewett, AIA, NCARB; Drewett Works, Scottsdale, AZ
Builder: Sonora West Development, Scottsdale, AZ
Photographer: Dino Tonn
Featured in Phoenix Home and Garden, May 2015, “Sporting Style: Golf Enthusiast Christie Austin Earns Top Scores on the Home Front”
See more of this project here: http://drewettworks.com/desert-retreat-at-silverleaf/
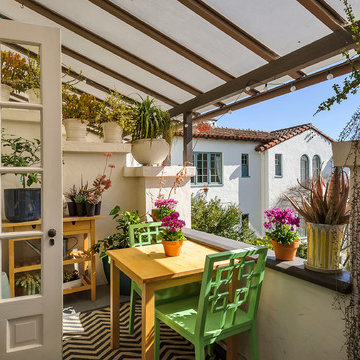
Dennis Mayer Photographer
Ejemplo de balcones mediterráneo en anexo de casas con jardín de macetas
Ejemplo de balcones mediterráneo en anexo de casas con jardín de macetas
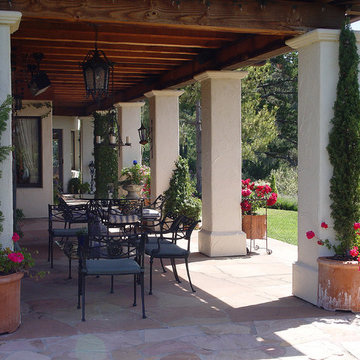
A loggia complimented with terracotta pots, Italian cypress and bougainvillea and outdoor furniture. Simmonds & Associates, Inc.
Foto de patio mediterráneo grande en patio trasero y anexo de casas con adoquines de piedra natural
Foto de patio mediterráneo grande en patio trasero y anexo de casas con adoquines de piedra natural
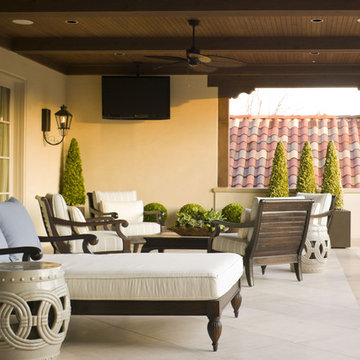
Harold Leidner Landscape Architects
Modelo de balcones mediterráneo de tamaño medio en anexo de casas
Modelo de balcones mediterráneo de tamaño medio en anexo de casas
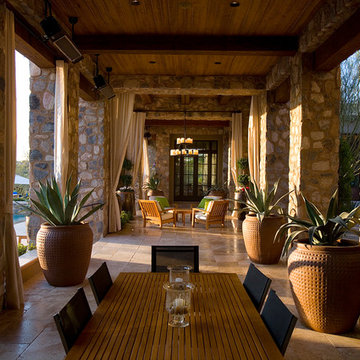
This Ranch Hacienda hillside estate boasts well over 13,000 square feet under roof. A loggia serves as the backbone for the design. Each space, both interior and exterior, has a direct response to the linear expression of outdoor space.
The exterior materials and detailing are rustic and simple in nature. The mass and scale create drama and correspond to the vast desert skyline and adjacent majestic McDowell mountain views.
Features of the house include a motor court with dual garages, a separate guest quarters, and a walk-in cooler.
Silverleaf is known for its embodiment of traditional architectural styles, and this house expresses the essence of a hacienda with its communal courtyard spaces and quiet luxury.
This was the first project of many designed by Architect C.P. Drewett for construction in Silverleaf, located in north Scottsdale.
Project Details:
Architecture | C.P. Drewett, AIA, DrewettWorks, Scottsdale, AZ
Builder | Sonora West Development, Scottsdale, AZ
Photography | Dino Tonn, Scottsdale, AZ
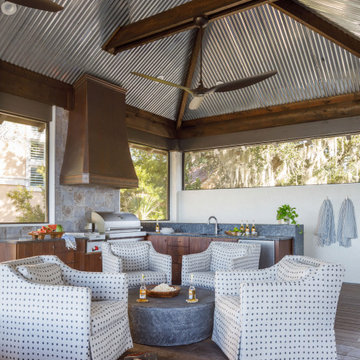
Photo: Jessie Preza Photography
Foto de terraza mediterránea extra grande en patio trasero y anexo de casas con cocina exterior y entablado
Foto de terraza mediterránea extra grande en patio trasero y anexo de casas con cocina exterior y entablado
3.568 fotos de exteriores mediterráneos en anexo de casas
1





