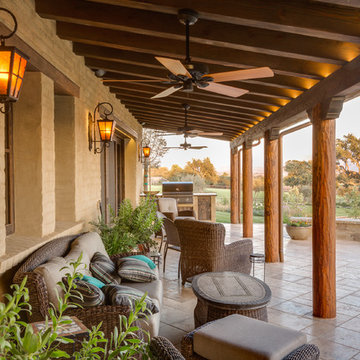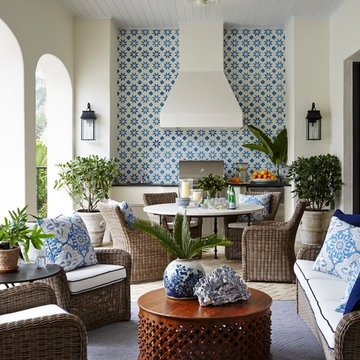Filtrar por
Presupuesto
Ordenar por:Popular hoy
81 - 100 de 3565 fotos
Artículo 1 de 3
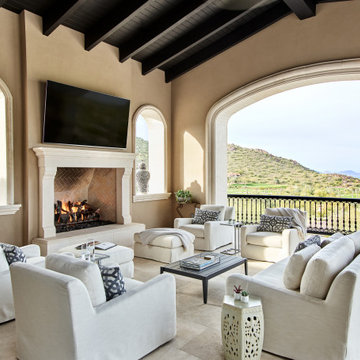
Elegantly attired, this spacious outdoor terrace offers 180-degree views through beautifully arched openings. A brick fireplace with cast-stone surround warms the space on cool nights.
Project Details // Sublime Sanctuary
Upper Canyon, Silverleaf Golf Club
Scottsdale, Arizona
Architecture: Drewett Works
Builder: American First Builders
Interior Designer: Michele Lundstedt
Landscape architecture: Greey | Pickett
Photography: Werner Segarra
https://www.drewettworks.com/sublime-sanctuary/
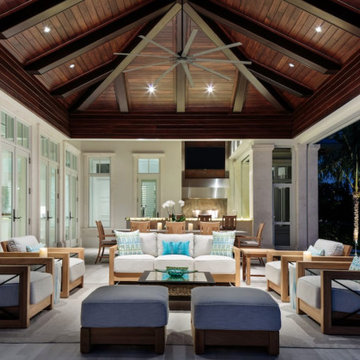
Diseño de patio mediterráneo grande en patio trasero y anexo de casas con cocina exterior
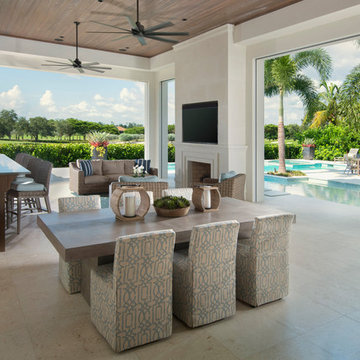
Diana Todorova Photography
Ejemplo de patio mediterráneo grande en patio trasero y anexo de casas con chimenea y suelo de baldosas
Ejemplo de patio mediterráneo grande en patio trasero y anexo de casas con chimenea y suelo de baldosas
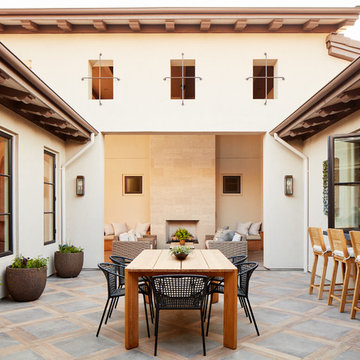
Photo by John Merkl
Ejemplo de patio mediterráneo de tamaño medio en patio y anexo de casas con adoquines de hormigón y chimenea
Ejemplo de patio mediterráneo de tamaño medio en patio y anexo de casas con adoquines de hormigón y chimenea
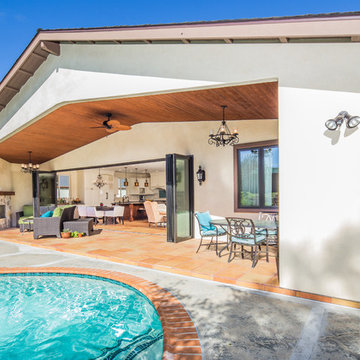
This 1950’s original beach home needed a complete renovation. The home was taken down to the foundation and totally rebuilt, complete with additions out the front and back, as well as a total interior floor plan overhaul. The style combines elements of Spanish, rustic, and transitional. This warm and inviting space is perfect for entertaining with the large gourmet kitchen, open dining and family room, and outdoor living space that is connected to the main house by bi-folding glass doors. The mix of soft cream colors and rustic black lighting give interest and personality to the space. The worn Spanish tile throughout on the floor ties the space together.
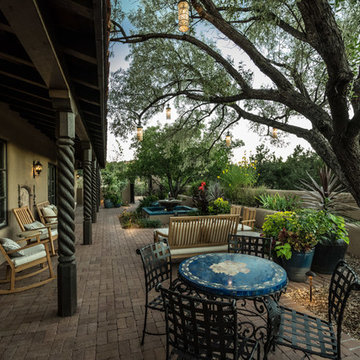
Hacienda-style front courtyard with a fountain, lounge seating and small, tiled dining table. Metal Morrocan-style cutout lanterns hand from a mature Russian Olive tree over the seating area. a fountain provides a soothing sound and, along with richly planted ceramic pots, lends a feeling of lushness to the courtyard.
Photo Credit: Kirk Gittings
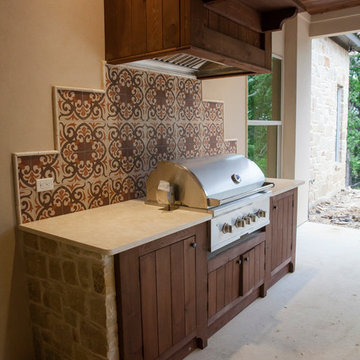
Marianne Joy Photography
Foto de patio mediterráneo grande en patio trasero y anexo de casas con cocina exterior y losas de hormigón
Foto de patio mediterráneo grande en patio trasero y anexo de casas con cocina exterior y losas de hormigón
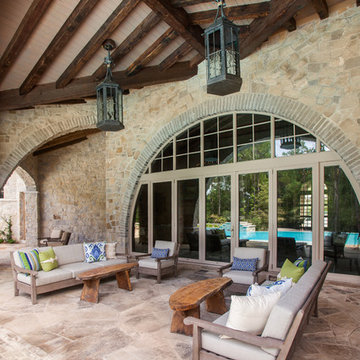
Photos by: Julie Soefer
Foto de patio mediterráneo extra grande en patio trasero y anexo de casas con adoquines de piedra natural
Foto de patio mediterráneo extra grande en patio trasero y anexo de casas con adoquines de piedra natural
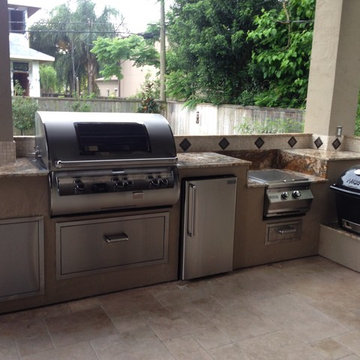
This Houston outdoor kitchen and entertaining area offers a modern take on Mediterranean style.
Designed and built by Outdoor Homescapes of Houston, this fully loaded family and entertaining space echoes the stucco, travertine tile patio and Mediterranean style of the existing home while exuding a more modern, transitional style.
“This was a high-profile client – both VPs of different oil and gas companies who entertain affluent guests on a regular basis – so they wanted to make sure they had high-end appliances and all the latest amenities they could order,” says Lisha Maxey, senior designer for Outdoor Homescapes and owner of LGH Design Services in Houston. “They also have two kids, ages 7 and 10, and wanted a family gathering space that better accompanied their new, luxurious pool.”
What really sets apart this outside kitchen design idea, however, is the way the elements are used throughout the space.
“Usually, outdoor kitchen designs for a backyard are grouped into one island or cabinet,” explains Outdoor Homescapes of Houston owner Wayne Franks. “But here, the patio, roof and fireplace were all in place, separated by stucco columns, and the outdoor kitchen elements had to work around them.”
A 14-foot-long cooking island houses a built-in Fire Magic grill with a Magic View Window (allows the chef to check on food without lifting the lid and losing valuable heat). The island, the countertop of which is "Carnaval" granite from Lackstone, also features a Fire Magic power burner, warming drawer and trash drawer. On one side of the fireplace, forming an “L” with the cooking island, sits a built-in Primo ceramic grill.
On the other side of the fireplace is a 3-foot-long cabinet housing a bar with a wine cooler, ice maker and upper cabinet. And finally, just outside the patio door is a 7-foot-long cabinet with a modern Kohler sink with a high-arc Moen faucet (sink and faucet from Faucets Direct), a trash drawer and another upper cabinet.
Outdoor Homescapes of Houston, by the way, outfitted both cabinets with glass inserts, custom pulls and three-way sensor lighting.
“At the beginning, this was basically a blank space with a fireplace in the middle,” says Maxey. So Outdoor Homescapes upgraded the fireplace with Austin Stack Stone in white (No. 401) from Colorstonescreenshot vickers mosaic tile rectangle. "The stone added that pop,” notes Maxey.
The fireplace’s espresso-colored, distressed wood mantel (from Mantels.com) and upper wood cabinets were both stained with the Minwax color Jacobean. The ceiling fans were also updated with ones featuring similarly espresso-colored, wooden fan blades, to match.
The table in the middle - a cast-iron, Mediterranean style gem with hand-forged scrollwork designs from Patio 1 in Houston – seats 10.
“We wanted this kind of Mediterranean feel,” says Maxey. “We wanted rustic, but the appliance package was so new, with all its stainless steel, so we kept a the cabinets and the columns stucco instead of stone for a more clean, modern look and then did the custom tile backsplash and mosaic in more of a rustic, Mediterranean look."
The backsplash is a 1-inch travertine tile background with 4-inch square metallic insets, both from Floor & Decor. The tile for the 18-by-24-inch rectangle mosaic came from Great Britain Tile Co. and included a Dianno Reale tumbled border and background. The bronze, diamond-shaped insets are tumbled Dark Emperdor tile and the scrolls are tumbled Noce tile.
The client, who admits they have high standards, was more than pleased with the project – especially browsing through Outdoor Homescapes’ vast library of patio kitchen design ideas, the 3D virtual video tour that let them preview the project from every angle before construction. They also liked the personalized design consultation.
"OH provides a very neat service where one of their designers will either shop/buy for you or shop with you for the more detailed pieces that will finish your home," reads the client's review on Houzz. "This was a very positive, personalized feature ... Lisha helped narrow down an enormous marketplace of materials and finishes to a few we could choose from."
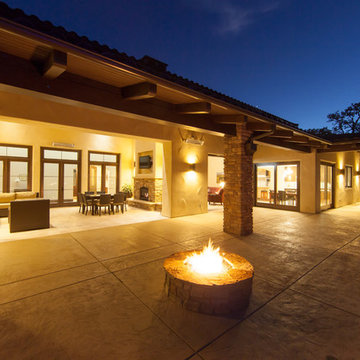
Located in North County San Luis Obispo, the Santa Ysabel Residence is a Mediterranean inspired family home. Taking advantage of the warm climate, a flagstone paved entry courtyard provides private gathering space that leads to the stone clad entry.
Inside the home, exposed beams, wood baseboards, and travertine floors continue the Mediterranean vibe. A large wine room, with enough storage for a few hundred bottles, features a peek through window from the dining room.
A large covered outdoor living and dining room open up to the pool and fire pit, embracing the rural views of Santa Ysabel.
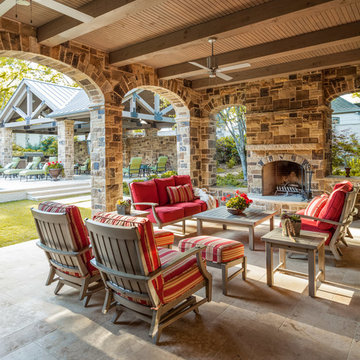
Photography: Nathan Schroder
Imagen de terraza mediterránea en anexo de casas con brasero
Imagen de terraza mediterránea en anexo de casas con brasero
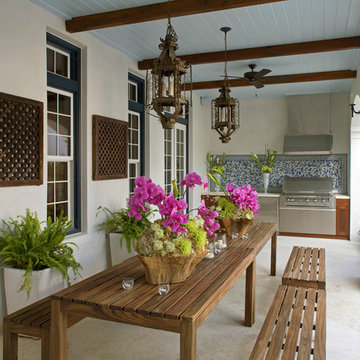
Diseño de terraza mediterránea grande en patio trasero y anexo de casas con adoquines de piedra natural
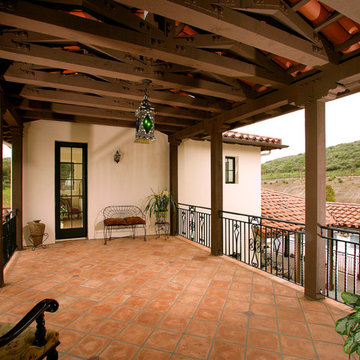
This Magnificent Spanish Colonial Estate Is An Exclusive 6,755 sq.ft. Custom Home in Thousand Oaks, CA. Mountain And Valley Vistas Unfold Along Entry Drive, Which Is Lined With A Charming Vineyard. This Sprawling 7.47 Acre Estate Boasts A Main House, A Guest Casita, Elegant Pool And Large Motor Courtyard With A Four-Bay Garage. This Custom Home's Architecture And Amenities Blend Exquisite Centuries-Old Detail And Craftsmanship With The Best of Today's Easy Living Style. The Spacious Interior Home Has Five Bedrooms With Suite Baths, Library Or Office, Game Room, Garden/Craft Room, Breakfast Room, Spacious Gourmet Kitchen And Large Family Room. The Master Suite With Private Retreat Or Gym Is Conveniently Located On The Entry Level. The Home Is Infused With Authentic Old World Charm Throughout. A Generous Use of Outdoor Covered Areas Create Delightful Living Spaces and Contribute To The Estate's Total 10,839 Square Feet of Covered Living Area.
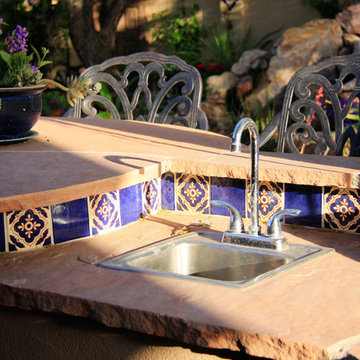
A detail of the tile accents that work southwest color and charm into the outdoor kitchen.
Photos by Meagan Hancock
Imagen de patio mediterráneo de tamaño medio en patio trasero y anexo de casas con cocina exterior y losas de hormigón
Imagen de patio mediterráneo de tamaño medio en patio trasero y anexo de casas con cocina exterior y losas de hormigón
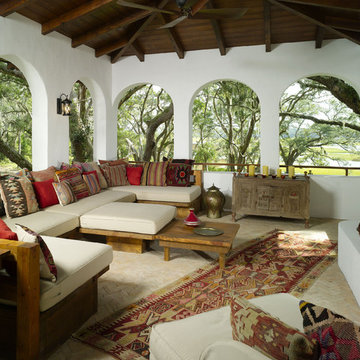
5,400 Heated Square Foot home in St. Simons Island, GA
Foto de terraza mediterránea en anexo de casas con brasero
Foto de terraza mediterránea en anexo de casas con brasero
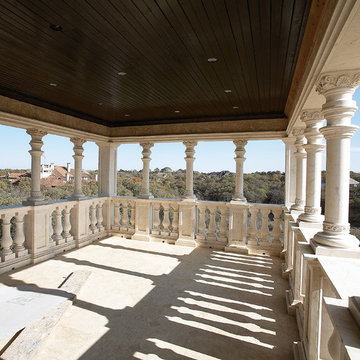
Imagen de patio mediterráneo grande en patio trasero y anexo de casas con adoquines de piedra natural
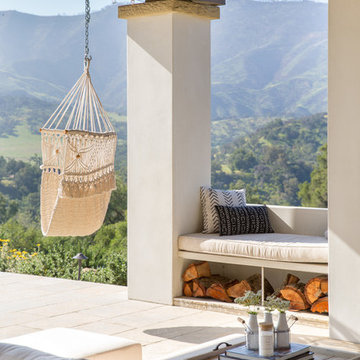
Large outdoor patio provides seating by the fireplace with pool access and mountain views.
Imagen de patio mediterráneo grande en patio trasero y anexo de casas con brasero y suelo de baldosas
Imagen de patio mediterráneo grande en patio trasero y anexo de casas con brasero y suelo de baldosas
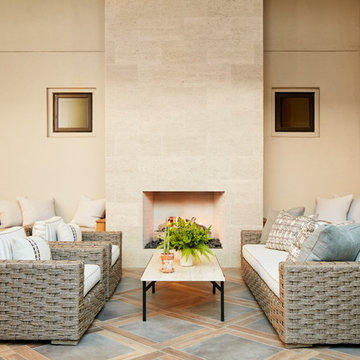
Photo by John Merkl
Imagen de patio mediterráneo de tamaño medio en patio y anexo de casas
Imagen de patio mediterráneo de tamaño medio en patio y anexo de casas
3.565 fotos de exteriores mediterráneos en anexo de casas
5





