Filtrar por
Presupuesto
Ordenar por:Popular hoy
1 - 20 de 4110 fotos
Artículo 1 de 3
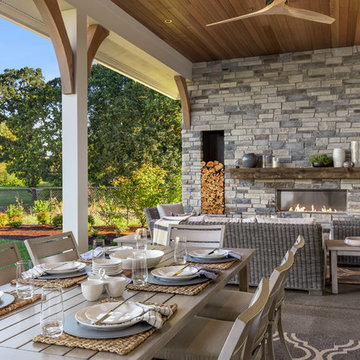
Justin Krug Photography
Imagen de patio campestre extra grande en patio trasero y anexo de casas con chimenea y losas de hormigón
Imagen de patio campestre extra grande en patio trasero y anexo de casas con chimenea y losas de hormigón
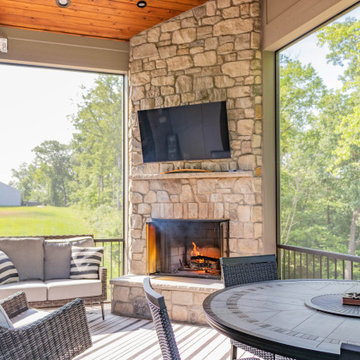
This project includes a new covered deck and Heartlands Custom Screen System. The project features a beautiful corner wood burning fireplace, cedar ceilings, and Infratech heaters.
A unique feature to this project is a custom stair lift, as pictured.
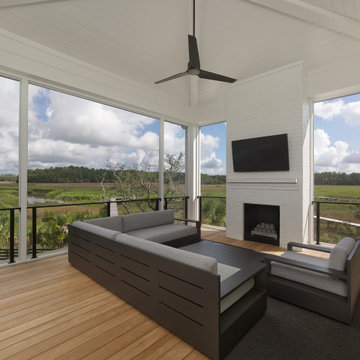
Ejemplo de terraza grande en patio trasero y anexo de casas con chimenea y barandilla de metal

The owner wanted to add a covered deck that would seamlessly tie in with the existing stone patio and also complement the architecture of the house. Our solution was to add a raised deck with a low slope roof to shelter outdoor living space and grill counter. The stair to the terrace was recessed into the deck area to allow for more usable patio space. The stair is sheltered by the roof to keep the snow off the stair.
Photography by Chris Marshall
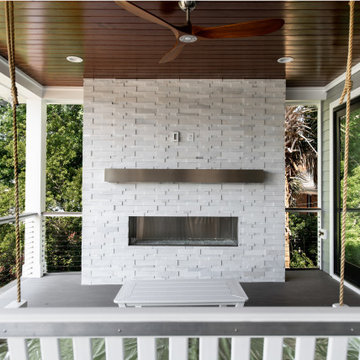
Foto de terraza clásica renovada grande en patio trasero y anexo de casas con chimenea y barandilla de varios materiales
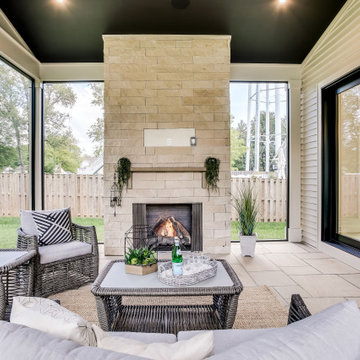
Foto de patio clásico renovado en patio trasero y anexo de casas con chimenea y suelo de baldosas

Covered Patio Addition with animated screen
Foto de patio tradicional renovado grande en patio trasero y anexo de casas con chimenea y adoquines de piedra natural
Foto de patio tradicional renovado grande en patio trasero y anexo de casas con chimenea y adoquines de piedra natural
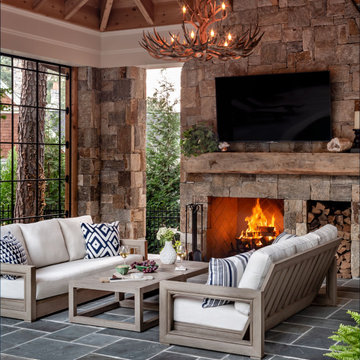
Pool Pavilion for entertaining family and friends.
Foto de patio clásico en anexo de casas con chimenea y suelo de baldosas
Foto de patio clásico en anexo de casas con chimenea y suelo de baldosas
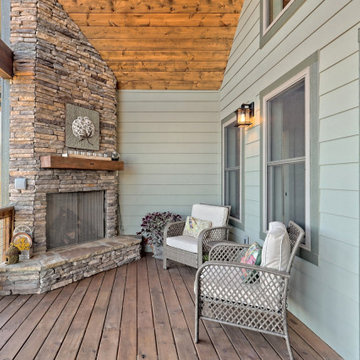
What a view! This custom-built, Craftsman style home overlooks the surrounding mountains and features board and batten and Farmhouse elements throughout.

Harbor View is a modern-day interpretation of the shingled vacation houses of its seaside community. The gambrel roof, horizontal, ground-hugging emphasis, and feeling of simplicity, are all part of the character of the place.
While fitting in with local traditions, Harbor View is meant for modern living. The kitchen is a central gathering spot, open to the main combined living/dining room and to the waterside porch. One easily moves between indoors and outdoors.
The house is designed for an active family, a couple with three grown children and a growing number of grandchildren. It is zoned so that the whole family can be there together but retain privacy. Living, dining, kitchen, library, and porch occupy the center of the main floor. One-story wings on each side house two bedrooms and bathrooms apiece, and two more bedrooms and bathrooms and a study occupy the second floor of the central block. The house is mostly one room deep, allowing cross breezes and light from both sides.
The porch, a third of which is screened, is a main dining and living space, with a stone fireplace offering a cozy place to gather on summer evenings.
A barn with a loft provides storage for a car or boat off-season and serves as a big space for projects or parties in summer.
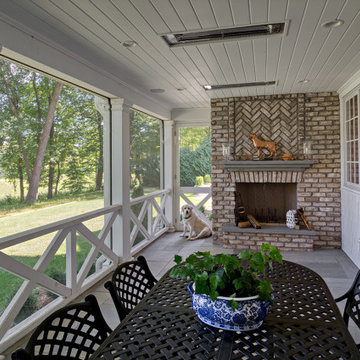
Beautiful addition to the house. Extends from the expansive kitchen where windows (right side of photo) all open up to enjoy the breeze from this beautiful porch! Built in Infrared heaters allow you to take in the cool nights in comfort.
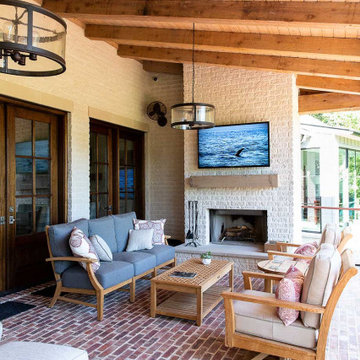
Modelo de patio clásico renovado grande en patio trasero y anexo de casas con chimenea
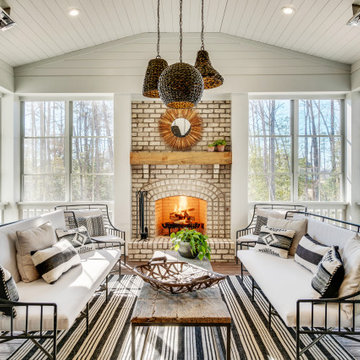
Diseño de terraza de estilo de casa de campo en patio trasero y anexo de casas con chimenea y entablado
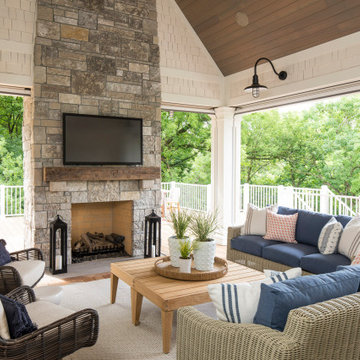
Martha O'Hara Interiors, Interior Design & Photo Styling | Troy Thies, Photography | Swan Architecture, Architect | Great Neighborhood Homes, Builder
Please Note: All “related,” “similar,” and “sponsored” products tagged or listed by Houzz are not actual products pictured. They have not been approved by Martha O’Hara Interiors nor any of the professionals credited. For info about our work: design@oharainteriors.com
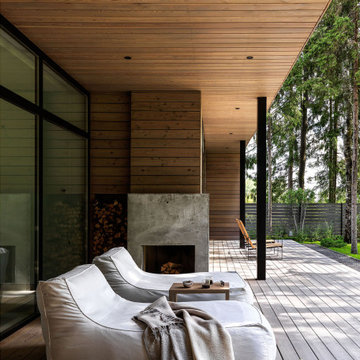
Diseño de terraza contemporánea de tamaño medio en patio trasero y anexo de casas con chimenea y entablado
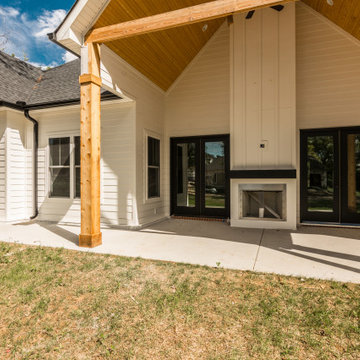
Diseño de patio de estilo de casa de campo de tamaño medio en patio trasero y anexo de casas con chimenea y losas de hormigón
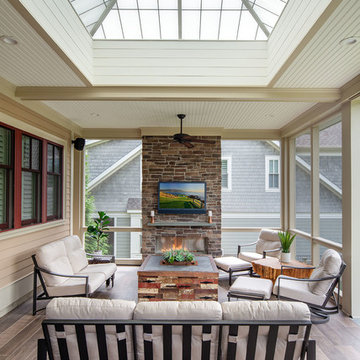
We designed a three season room with removable window/screens and a large sliding screen door. The Walnut matte rectified field tile floors are heated, We included an outdoor TV, ceiling fans and a linear fireplace insert with star Fyre glass. Outside, we created a seating area around a fire pit and fountain water feature, as well as a new patio for grilling.
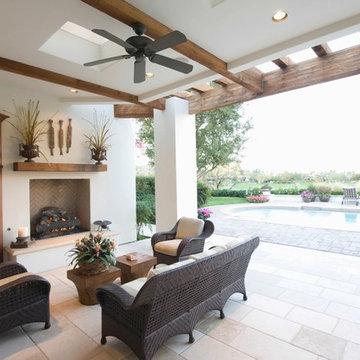
Foto de patio mediterráneo de tamaño medio en patio trasero y anexo de casas con chimenea y suelo de baldosas
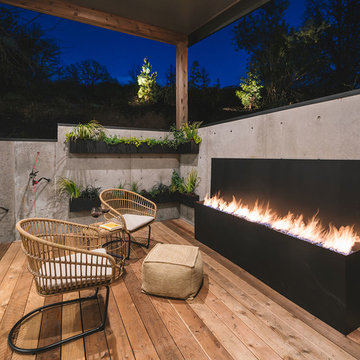
Outdoor patio with gas fireplace that lives right off the kitchen. Perfect for hosting or being outside privately, as it's secluded from neighbors. Wood floors, cement walls with a cover.
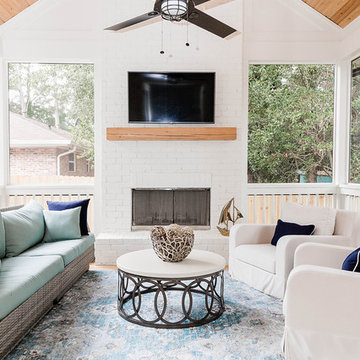
Ejemplo de terraza tradicional renovada en anexo de casas con chimenea y entablado
4.110 fotos de exteriores en anexo de casas con chimenea
1




