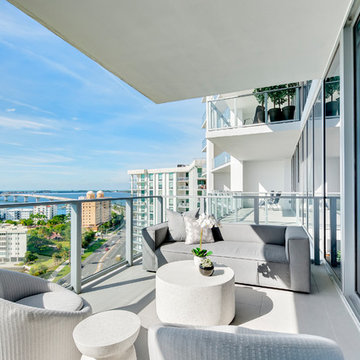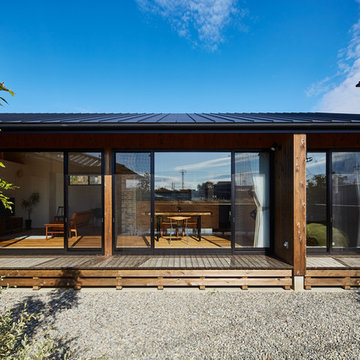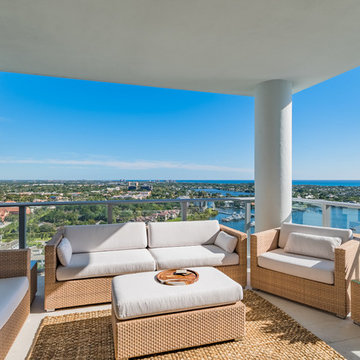Filtrar por
Presupuesto
Ordenar por:Popular hoy
1 - 20 de 7119 fotos
Artículo 1 de 3

Jeffrey Jakucyk: Photographer
Imagen de terraza tradicional grande en anexo de casas y patio trasero con iluminación
Imagen de terraza tradicional grande en anexo de casas y patio trasero con iluminación
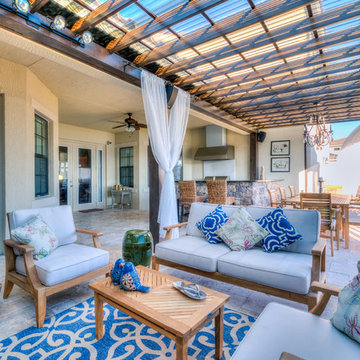
Diseño de patio clásico renovado grande en patio trasero y anexo de casas con brasero y adoquines de piedra natural

Diseño de patio campestre de tamaño medio en patio trasero y anexo de casas con cocina exterior y adoquines de hormigón

Legacy Custom Homes, Inc
Toblesky-Green Architects
Kelly Nutt Designs
Foto de terraza clásica de tamaño medio en patio delantero y anexo de casas con adoquines de piedra natural y iluminación
Foto de terraza clásica de tamaño medio en patio delantero y anexo de casas con adoquines de piedra natural y iluminación

Modelo de terraza rural grande en patio y anexo de casas con barandilla de metal
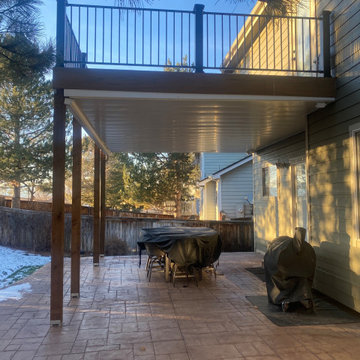
Built stamped concrete patio, dry space under the deck, and the deck
Modelo de patio tradicional grande en patio trasero y anexo de casas con losas de hormigón
Modelo de patio tradicional grande en patio trasero y anexo de casas con losas de hormigón

AFTER: Georgia Front Porch designed and built a full front porch that complemented the new siding and landscaping. This farmhouse-inspired design features a 41 ft. long composite floor, 4x4 timber posts, tongue and groove ceiling covered by a black, standing seam metal roof.
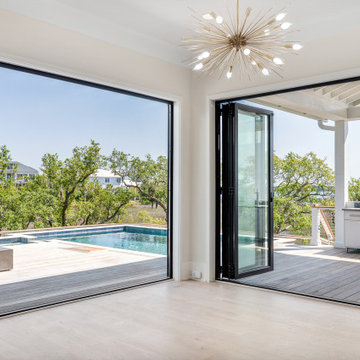
Diseño de terraza moderna en patio trasero y anexo de casas con cocina exterior y barandilla de cable

This beautiful home in Westfield, NJ needed a little front porch TLC. Anthony James Master builders came in and secured the structure by replacing the old columns with brand new custom columns. The team created custom screens for the side porch area creating two separate spaces that can be enjoyed throughout the warmer and cooler New Jersey months.

Modelo de terraza tradicional renovada en anexo de casas con suelo de baldosas y iluminación
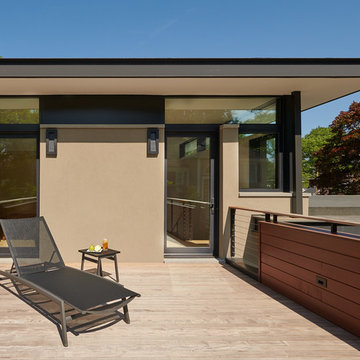
Foto de balcones contemporáneo grande en anexo de casas con barandilla de cable
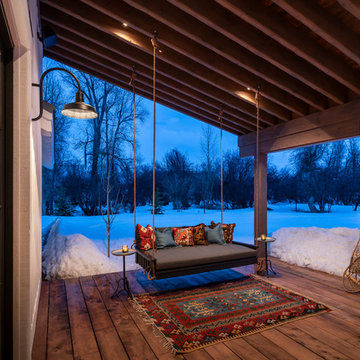
cabin, country home, covered porch, custom home, modern farmhouse, mountain home, natural materials, porch swing, rustic wood, snow
Imagen de terraza campestre en anexo de casas con entablado
Imagen de terraza campestre en anexo de casas con entablado
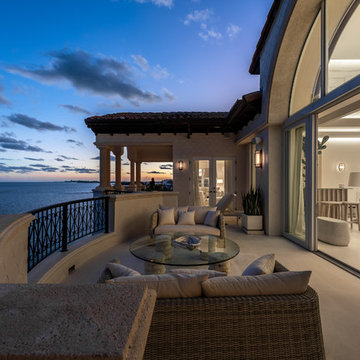
Brian Sokolowski
Foto de balcones mediterráneo extra grande en anexo de casas con barandilla de varios materiales
Foto de balcones mediterráneo extra grande en anexo de casas con barandilla de varios materiales
![LAKEVIEW [reno]](https://st.hzcdn.com/fimgs/pictures/decks/lakeview-reno-omega-construction-and-design-inc-img~7b21a6f70a34750b_7884-1-9a117f0-w360-h360-b0-p0.jpg)
© Greg Riegler
Modelo de terraza clásica grande en patio trasero y anexo de casas
Modelo de terraza clásica grande en patio trasero y anexo de casas
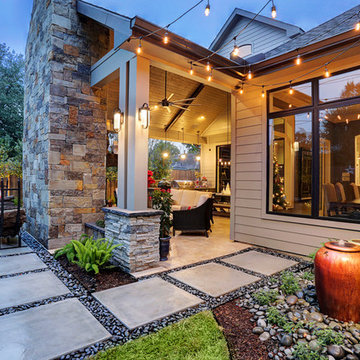
It's Christmas in July!
This homeowner was interested in adding an outdoor space that would be continuous with their
indoor living area. The large windows that separate the 2 spaces allows for their home to have a very open feel. They went with a contemporary craftsman style with clean straight lines in the columns and beams on the ceiling. The stone veneer fireplace, framed with full masonry block,
with reclaimed Hemlock mantle as the centerpiece attraction and the stained pine tongue and
groove vaulted ceiling gives the space a dramatic look. The columns have a stacked stone base
that complements the stone on the fireplace and kitchen fascia. The light travertine flooring is a
perfect balance for the dark stone on the column bases
and knee walls beside the fireplace as
well as the darker stained cedar beams and stones in the fireplace. The outdoor kitchen with
stainless steel tile backsplash is equipped with a gas grill
and a Big Green Egg as well as a fridge
and storage space. This space is 525 square feet and is the perfect spot for any gathering. The
patio is surrounded by stained concrete stepping stones with black star gravel. The original
second story windows were replaced with smaller windows in order to allow for a proper roof pitch.
TK IMAGES
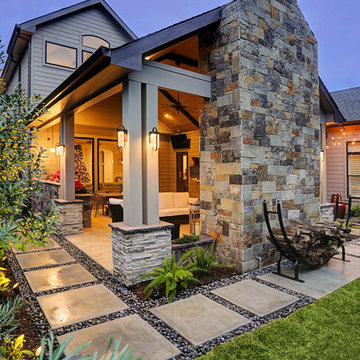
It's Christmas in July!
This homeowner was interested in adding an outdoor space that would be continuous with their
indoor living area. The large windows that separate the 2 spaces allows for their home to have a very open feel. They went with a contemporary craftsman style with clean straight lines in the columns and beams on the ceiling. The stone veneer fireplace, framed with full masonry block,
with reclaimed Hemlock mantle as the centerpiece attraction and the stained pine tongue and
groove vaulted ceiling gives the space a dramatic look. The columns have a stacked stone base
that complements the stone on the fireplace and kitchen fascia. The light travertine flooring is a
perfect balance for the dark stone on the column bases
and knee walls beside the fireplace as
well as the darker stained cedar beams and stones in the fireplace. The outdoor kitchen with
stainless steel tile backsplash is equipped with a gas grill
and a Big Green Egg as well as a fridge
and storage space. This space is 525 square feet and is the perfect spot for any gathering. The
patio is surrounded by stained concrete stepping stones with black star gravel. The original
second story windows were replaced with smaller windows in order to allow for a proper roof pitch.
TK IMAGES
7.119 fotos de exteriores azules en anexo de casas
1






