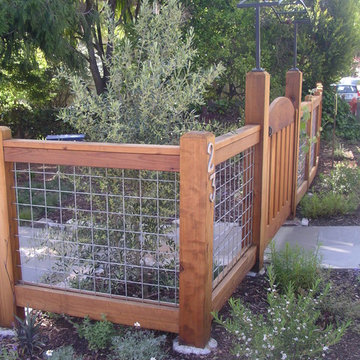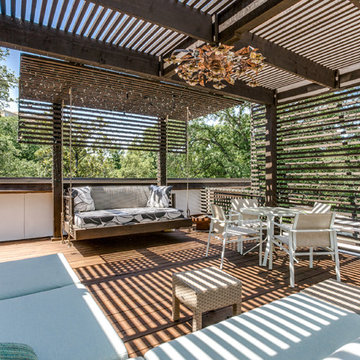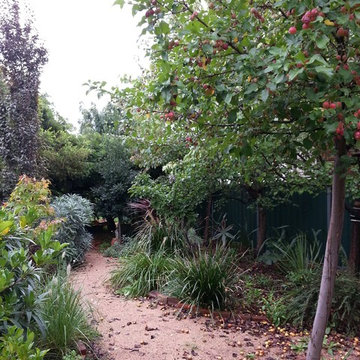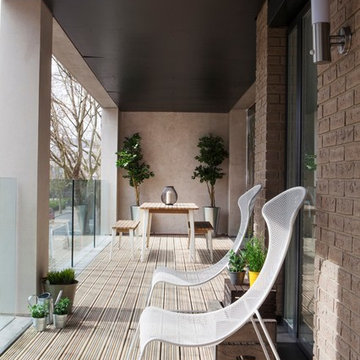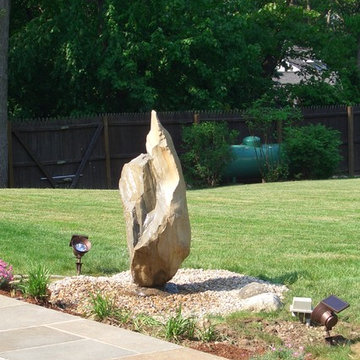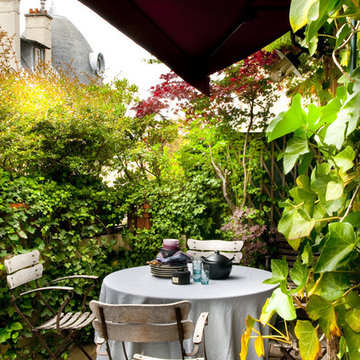Filtrar por
Presupuesto
Ordenar por:Popular hoy
41 - 60 de 41.466 fotos
Artículo 1 de 2
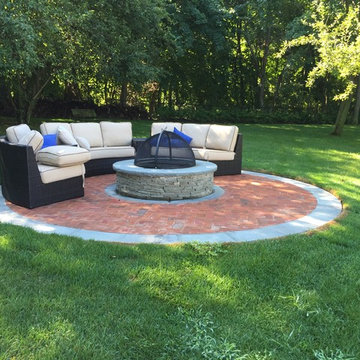
Complementing the traditional red brick house, Gary Duff Designs incorporated the brick into the swimming pool patio with bluestone border details. Keeping with the classic style for the front entrance, entry gates are set behind a Belgian block apron at the driveway. For added adventure, Gary Duff Designs returned in 2016 for a shuffleboard court installation.
Seen here: a round natural stone custom build fire pit on a round red brick patio.
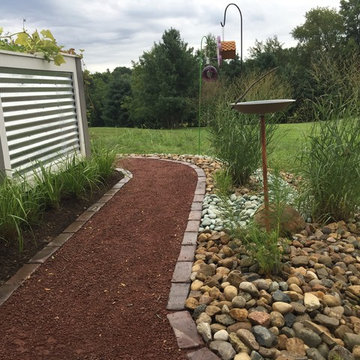
View of decomposed walkway and back of stone garden.
photo by Lani Woodruff
Diseño de jardín ecléctico de tamaño medio
Diseño de jardín ecléctico de tamaño medio
Encuentra al profesional adecuado para tu proyecto
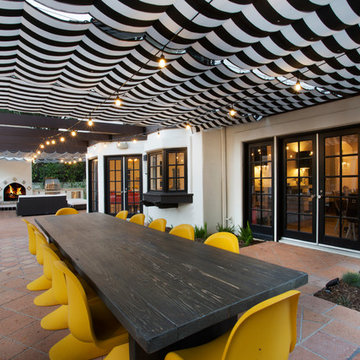
Foto de patio bohemio de tamaño medio en patio lateral con cocina exterior, toldo y suelo de baldosas
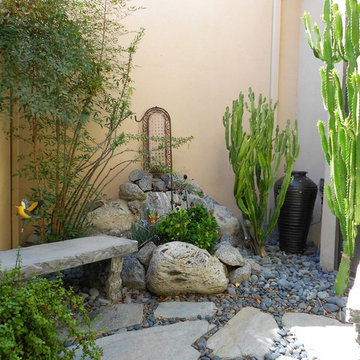
Imagen de jardín de secano ecléctico en patio trasero con exposición total al sol y adoquines de piedra natural
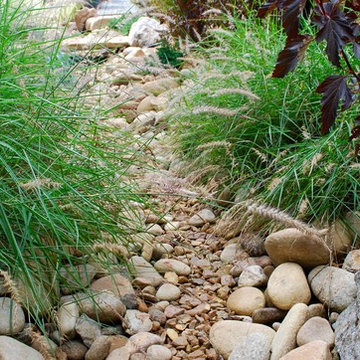
Ornamental grasses such as Karley Rose pennisetum, blue dune lyme grass and Karl Foerster feather reed grass soften the banks of the dry creek bed. Photo by Jay Sifford.

A patio of Mixed materials holds this tiny backyard together
Collaborative design by Amy Whitworth, Lora Price and Annie Bamberger
Installation by J. Walter Landscape & Irrigation
Photo by Amy Whitworth
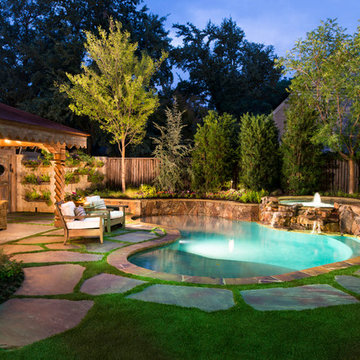
The somewhat modest size of this beautiful back garden does not keep it from fulfilling numerous duties for this active family. Closest to the house itself are a screened sitting porch and a large outdoor dining area. One passes through antique wrought-iron gates to transition from the upper patios to the lawn area, separating the house from the pool. Slabs of Pennsylvania flagstone create a walkway through the lawn and around the swimming pool. Synthetic turf was selected for this project, in order to minimize maintenance issues and to ensure perfect grass at all times. The covered, open-air pavilion directly adjacent the pool is constructed with hand-carved posts and beams. The concrete floor of the pavilion is stained to coordinate with the Pennsylvania flagstone decks. Housing the outdoor kitchen and bar area, as well as a TV sitting area, this poolside pavilion has become the favorite hang-out for the client's teenagers and their friends.
Although our client wanted a curved line, natural pool, they wanted a bit of a modernized version, and something a bit more refined. One way we achieved this was by using long, sweeping curves around the perimeter of the pool, with hand-cut, and slightly chiseled, Oklahoma flagstone coping. Next, rather than using the typical boulders for the retaining wall, we set Oklahoma stone in an irregular flagstone pattern with butt-joints so that no mortar shows. The walls are capped with the same Oklahoma flagstone as is used on the coping. The spa is tucked in the back corner of the garden, and raised 20" above the pool. The spillway from the spa is created using a combination of long slab boulders along with smaller boulders, to create a gentle, natural waterfall to the pool. Further refinement is shown in neatly trimmed appearance of the synthetic turf between the large slabs of Pennsylvania stone that create the pool deck.
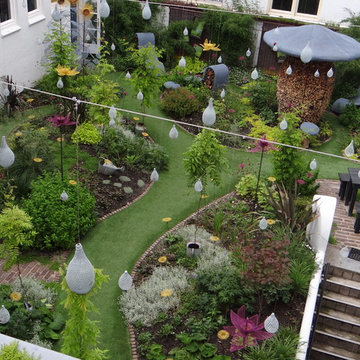
Claude Pasquer
Vue du restaurant de l'hotel Droog
Le Plafon de Graines de pluie, mangeoires à oiseaux
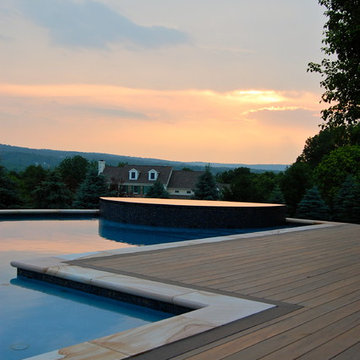
Howard Roberts
Diseño de piscina ecléctica de tamaño medio a medida en patio trasero con entablado
Diseño de piscina ecléctica de tamaño medio a medida en patio trasero con entablado
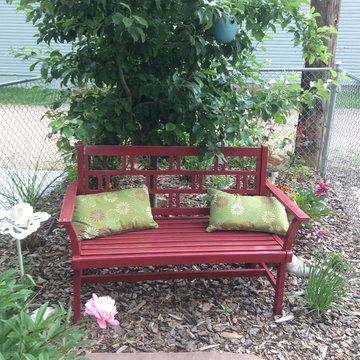
A Red Bench and a small butterfly table grace the secret garden beneath an apple tree
Diseño de patio ecléctico de tamaño medio en patio trasero con adoquines de piedra natural y pérgola
Diseño de patio ecléctico de tamaño medio en patio trasero con adoquines de piedra natural y pérgola
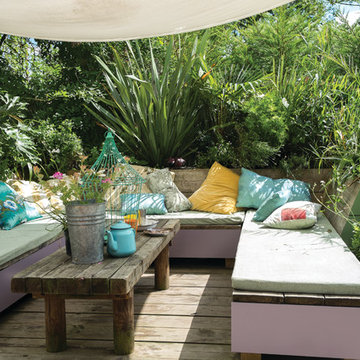
This bohemian outdoor seating area is suited to outdoor entertaining and parties, the seating area is painted in Brassica No.271, while the wooden panels behind are Calke Green No.34.
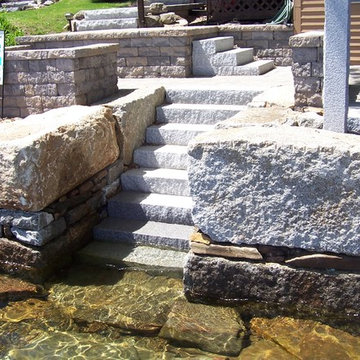
shoreline boulder retaining wall with granite steps into water
Modelo de jardín ecléctico de tamaño medio en verano en ladera con muro de contención, exposición total al sol y adoquines de piedra natural
Modelo de jardín ecléctico de tamaño medio en verano en ladera con muro de contención, exposición total al sol y adoquines de piedra natural
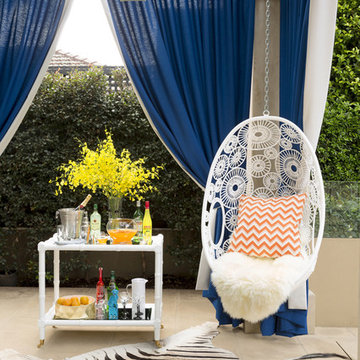
Stu Morley
Modelo de patio bohemio extra grande en patio trasero con pérgola y adoquines de hormigón
Modelo de patio bohemio extra grande en patio trasero con pérgola y adoquines de hormigón
41.466 fotos de exteriores eclécticos
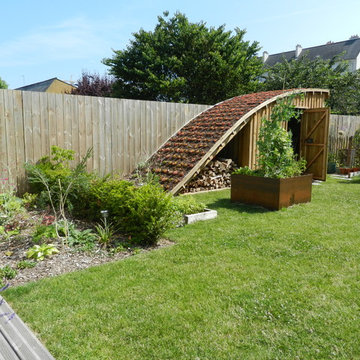
Modelo de jardín ecléctico pequeño con exposición total al sol y jardín vertical
3





