86 fotos de exteriores eclécticos con barandilla de varios materiales
Filtrar por
Presupuesto
Ordenar por:Popular hoy
1 - 20 de 86 fotos
Artículo 1 de 3
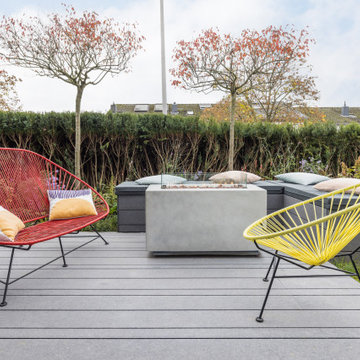
Das Zentrum bildet eine gemütliche Sitzbank mit Außenkamin, die ebenfalls mit den Terrassendielen eingefasst ist
Ejemplo de terraza planta baja bohemia de tamaño medio sin cubierta en patio lateral con brasero y barandilla de varios materiales
Ejemplo de terraza planta baja bohemia de tamaño medio sin cubierta en patio lateral con brasero y barandilla de varios materiales
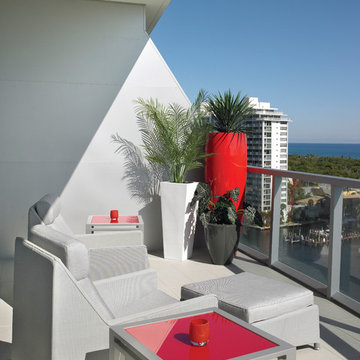
Imagen de balcones ecléctico extra grande en anexo de casas con barandilla de varios materiales
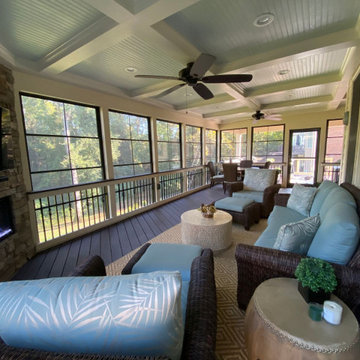
This outdoor living combination design by Deck Plus has it all. We designed and built this 3-season room using the Eze Breeze system, it contains an integrated corner fireplace and tons of custom features.
Outside, we built a spacious side deck that descends into a custom patio with a fire pit and seating wall.
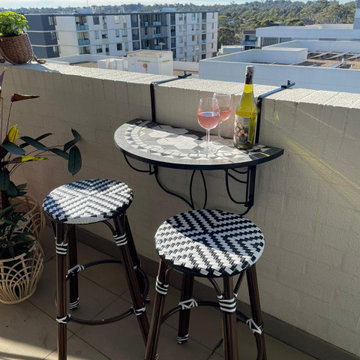
This beautiful 15kg mosaic balcony table was only $60!
Ejemplo de balcones bohemio extra grande en anexo de casas con apartamentos y barandilla de varios materiales
Ejemplo de balcones bohemio extra grande en anexo de casas con apartamentos y barandilla de varios materiales
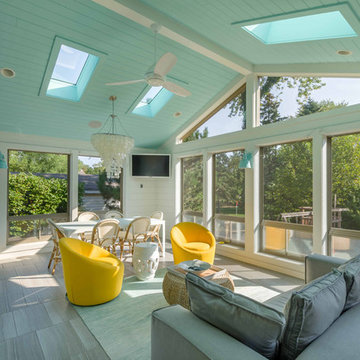
This home, only a few years old, was beautiful inside, but had nowhere to enjoy the outdoors. This project included adding a large screened porch, with windows that slide down and stack to provide full screens above. The home's existing brick exterior walls were painted white to brighten the room, and skylights were added. The robin's egg blue ceiling and matching industrial wall sconces, along with the bright yellow accent chairs, provide a bright and cheery atmosphere in this new outdoor living space. A door leads out to to deck stairs down to the new patio with seating and fire pit.
Project photography by Kmiecik Imagery.
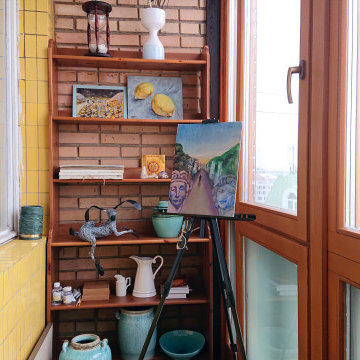
Ejemplo de balcones ecléctico de tamaño medio sin cubierta con apartamentos y barandilla de varios materiales
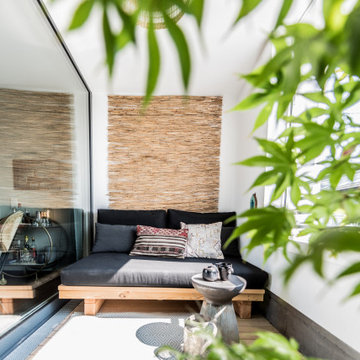
Die Loggia mit dem maßgefertigten Outdoor-Sofa ist ein lauschiges Plätzchen das zum Chillen einlädt.
Foto de balcones ecléctico de tamaño medio con toldo y barandilla de varios materiales
Foto de balcones ecléctico de tamaño medio con toldo y barandilla de varios materiales
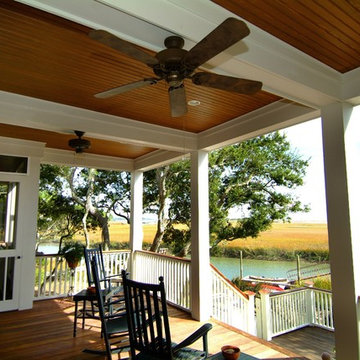
Ejemplo de porche cerrado bohemio extra grande en patio trasero y anexo de casas con barandilla de varios materiales
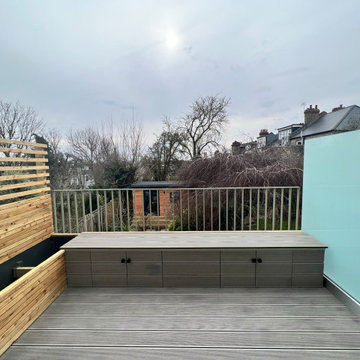
Deck structure balcony
Modelo de balcones bohemio de tamaño medio en anexo de casas con privacidad y barandilla de varios materiales
Modelo de balcones bohemio de tamaño medio en anexo de casas con privacidad y barandilla de varios materiales
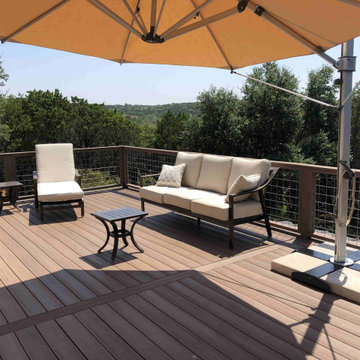
The deck we built as part of this custom outdoor living combo space spans 32 ft. × 16 ft., a wonderfully spacious area for relaxing, soaking up the sun and watching the swimmers below. Keep in mind, this deck is 10 ft. above grade! We used four steel posts to support the deck structure. For their low-maintenance deck, these West Austin homeowners selected PVC decking from AZEK’s Vintage Collection in English Walnut. We designed the deck with a parting board and perimeter board. No rough edges around this deck!
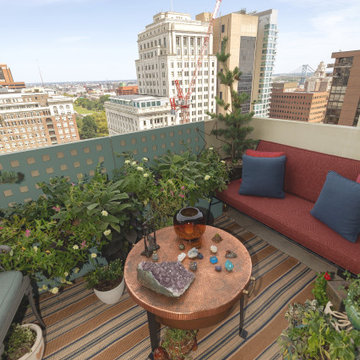
The balcony offers lovely city views from the 23 rd floor. A pair of classical Brown Jordan chairs and a simple contemporary iron sofa - long enough for napping - provide a garden setting high above the city. Dash & Albert outdoor rug makes the space cozy.
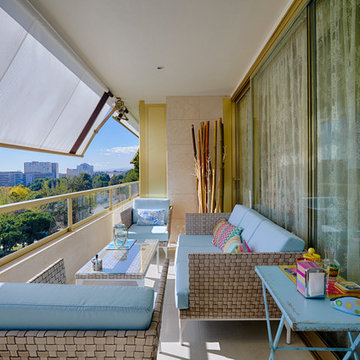
Raul Palma - www.raulpalma.es
Modelo de balcones bohemio de tamaño medio con toldo y barandilla de varios materiales
Modelo de balcones bohemio de tamaño medio con toldo y barandilla de varios materiales
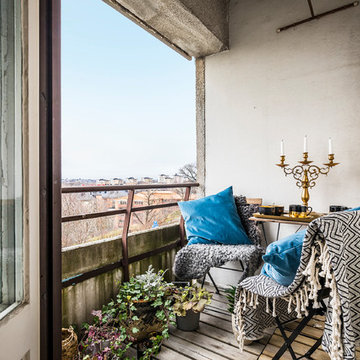
Andreas Pedersen #simplerphoto
Imagen de balcones bohemio pequeño en anexo de casas con jardín de macetas y barandilla de varios materiales
Imagen de balcones bohemio pequeño en anexo de casas con jardín de macetas y barandilla de varios materiales
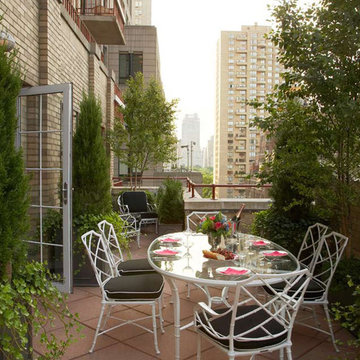
Imagen de balcones ecléctico de tamaño medio sin cubierta con jardín de macetas y barandilla de varios materiales
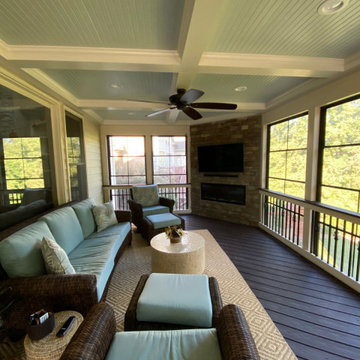
This outdoor living combination design by Deck Plus has it all. We designed and built this 3-season room using the Eze Breeze system, it contains an integrated corner fireplace and tons of custom features.
Outside, we built a spacious side deck that descends into a custom patio with a fire pit and seating wall.
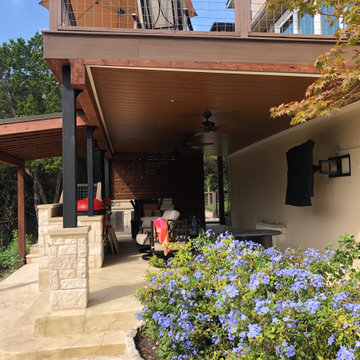
With plenty of room for the “covered patio” under this deck, we designed two distinct areas for outdoor living. One area is for the outdoor kitchen and one is for pure relaxing. This outdoor kitchen holds all of the features the homeowners wanted. They have a place for their kamado grill, a full-size fridge (not yet installed when these photos were taken), storage space and much more.
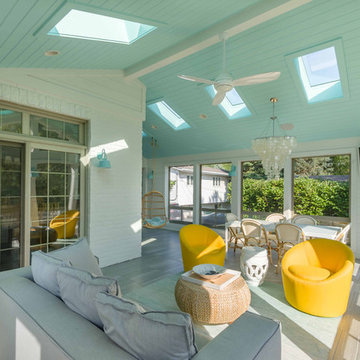
This home, only a few years old, was beautiful inside, but had nowhere to enjoy the outdoors. This project included adding a large screened porch, with windows that slide down and stack to provide full screens above. The home's existing brick exterior walls were painted white to brighten the room, and skylights were added. The robin's egg blue ceiling and matching industrial wall sconces, along with the bright yellow accent chairs, provide a bright and cheery atmosphere in this new outdoor living space. A door leads out to to deck stairs down to the new patio with seating and fire pit.
Project photography by Kmiecik Imagery.
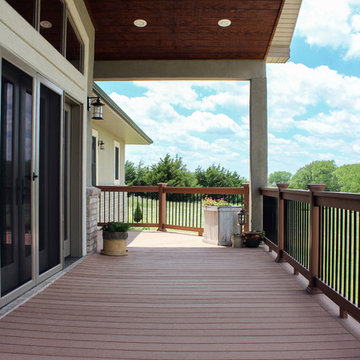
The front entrance is positioned on the side of the house with a view. So we created an interesting staircase beside a 2 story deck. Window placement and room layout was really important in this house to maximize the view.
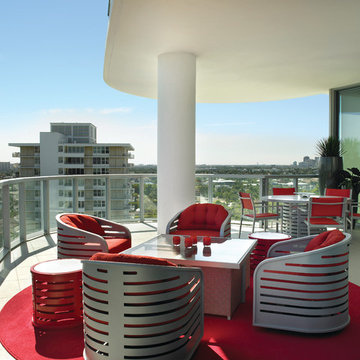
Imagen de balcones ecléctico extra grande en anexo de casas con barandilla de varios materiales
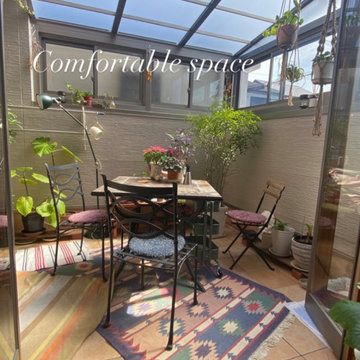
リビングからの2F、バルコニーをサンルーム(コンサバトリー)にリノベーション。テレワークも可能な素敵な空間に。
Ejemplo de balcones bohemio pequeño con jardín vertical, toldo y barandilla de varios materiales
Ejemplo de balcones bohemio pequeño con jardín vertical, toldo y barandilla de varios materiales
86 fotos de exteriores eclécticos con barandilla de varios materiales
1




