1.224 fotos de exteriores eclécticos con adoquines de hormigón
Filtrar por
Presupuesto
Ordenar por:Popular hoy
1 - 20 de 1224 fotos
Artículo 1 de 3
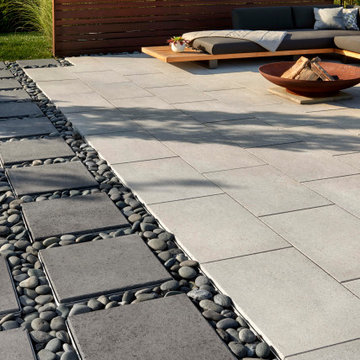
This backyard patio design is inspired by our Para patio slab. Large-scale, ultra-smooth texture and fine lines best describe the all-new Para HD. Manufactured with Techo-Bloc’s patented High Definition technology, an extremely tight surface texture with pores that are virtually invisible. The Para HD provides contemporary styling and design flexibility. Each of its three sizes are packaged and sold separately allowing your projects to reflect your personal creativity. This 60 mm product is available in a 500 mm x 250 mm, 500 mm x 500 mm and 500 mm x 750 mm. It is available in both hyper smooth and polished textures. Check out our website to shop the look! https://www.techo-bloc.com/shop/slabs/para/
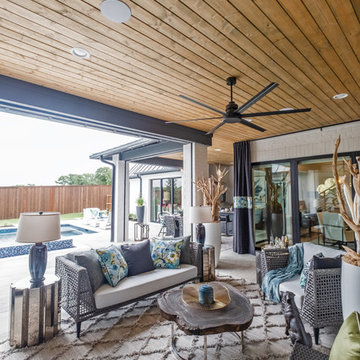
Ejemplo de patio ecléctico grande en patio trasero y anexo de casas con cocina exterior y adoquines de hormigón
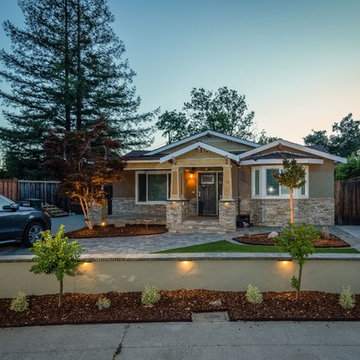
Ejemplo de jardín bohemio pequeño en verano en patio delantero con exposición total al sol y adoquines de hormigón
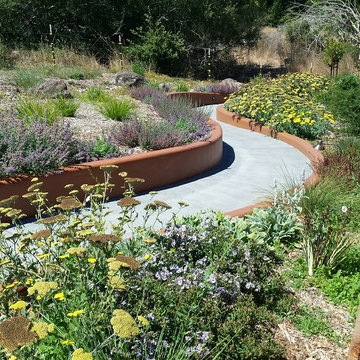
Ejemplo de jardín ecléctico de tamaño medio en patio trasero con exposición total al sol y adoquines de hormigón
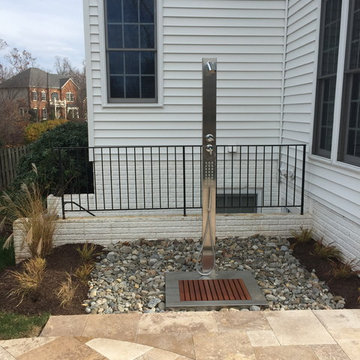
We added a beautiful naturalistic pool, landscaping, travertine paving, outdoor shower, custom porch and deck.
Ejemplo de patio bohemio pequeño sin cubierta en patio trasero con ducha exterior y adoquines de hormigón
Ejemplo de patio bohemio pequeño sin cubierta en patio trasero con ducha exterior y adoquines de hormigón
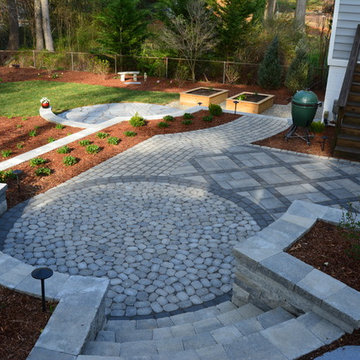
Diseño de patio bohemio grande sin cubierta en patio trasero con huerto y adoquines de hormigón
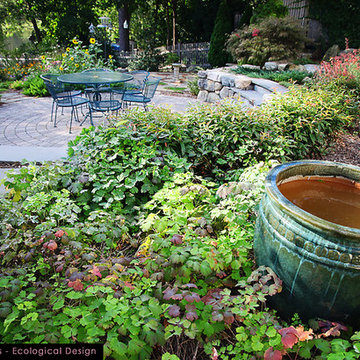
Riverfront garden with fieldstone wall, terrace and regionally native plants including aquilegia canadensis, lecothue, yarrow and herbs. These gardens require minimal water and maintenance and they offer seasonal variation, color and food for local birds and butterflies. Angela Kearney Minglewood Designs
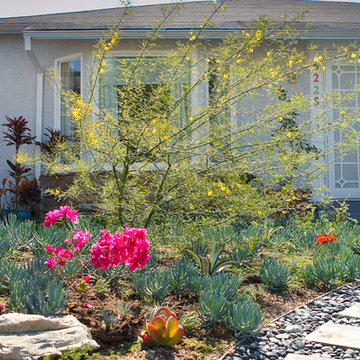
Daniel Bosler Photography
Modelo de jardín de secano bohemio pequeño en patio delantero con adoquines de hormigón
Modelo de jardín de secano bohemio pequeño en patio delantero con adoquines de hormigón
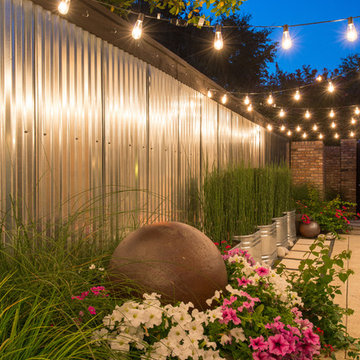
Michael Hunter
Ejemplo de camino de jardín ecléctico pequeño en otoño en patio lateral con exposición total al sol y adoquines de hormigón
Ejemplo de camino de jardín ecléctico pequeño en otoño en patio lateral con exposición total al sol y adoquines de hormigón
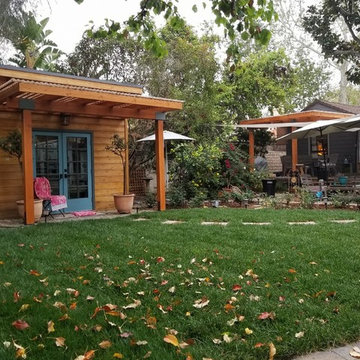
Modelo de jardín ecléctico en patio trasero con jardín francés, camino de entrada, exposición parcial al sol y adoquines de hormigón
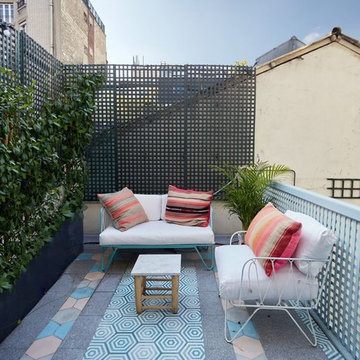
Ejemplo de patio ecléctico de tamaño medio sin cubierta en patio trasero con huerto y adoquines de hormigón
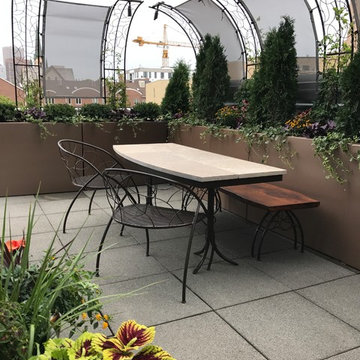
Finished rooftop project with custom metal furniture and arbor, Tournesol planters, and container plantings. This is a close up of the custom metal furnishings. On top of the custom metal table base we installed limestone slabs. We decided wo add warmth to the space, by finding a reclaimed piece of wood and affixing it to a custom metal base.
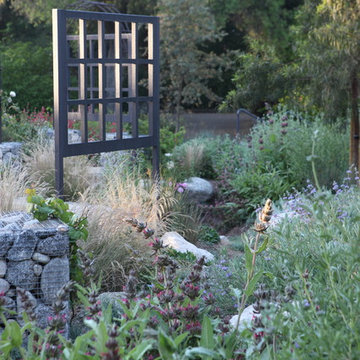
By sculpting the land to form a bioswale, designers ensured the garden would conserve and absorb as much rainwater as possible. The strategy minimizes runoff and ensures the variety of California native sages planted in the space can make use of every drop.
Photo: Orly Olivier
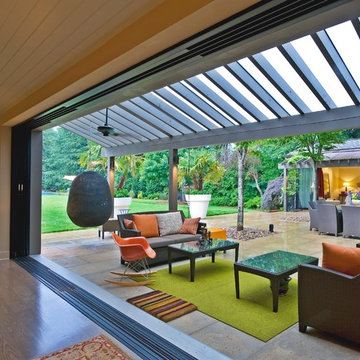
J. Sinclair
Diseño de patio ecléctico grande en patio y anexo de casas con adoquines de hormigón
Diseño de patio ecléctico grande en patio y anexo de casas con adoquines de hormigón
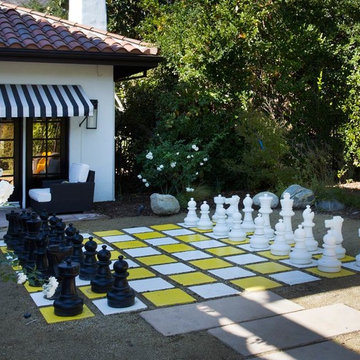
Imagen de patio ecléctico de tamaño medio sin cubierta en patio lateral con adoquines de hormigón
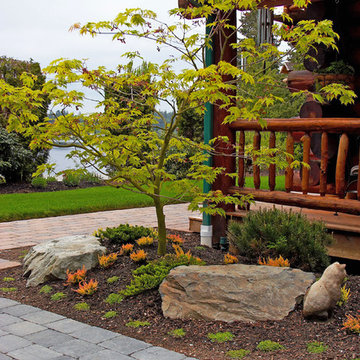
A simple Japanese maple sits off the entry courtyard. Views of the lake are seen as one approaches the front door. The clients love of Asian style is carried throughout the landscape. This lodge style bungalow is located on a small lake on the Western side of Washington State.
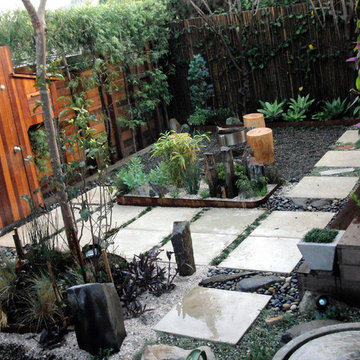
Rivers Altieri
Diseño de patio ecléctico pequeño sin cubierta en patio delantero con fuente y adoquines de hormigón
Diseño de patio ecléctico pequeño sin cubierta en patio delantero con fuente y adoquines de hormigón
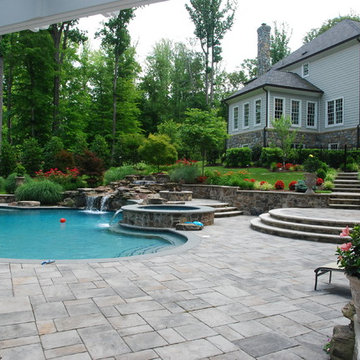
Our client constructed their new home on five wooded acres in Northern Virginia, and they requested our firm to help them design the ultimate backyard retreat complete with custom natural look pool as the main focal point. The pool was designed into an existing hillside, adding natural boulders and multiple waterfalls, raised spa. Next to the spa is a raised natural wood burning fire pit for those cool evenings or just a fun place for the kids to roast marshmallows.
The extensive Techo-bloc Inca paver pool deck, a large custom pool house complete with bar, kitchen/grill area, lounge area with 60" flat screen TV, full audio throughout the pool house & pool area with a full bath to complete the pool area.
For the back of the house, we included a custom composite waterproof deck with lounge area below, recessed lighting, ceiling fans & small outdoor grille area make this space a great place to hangout. For the man of the house, an avid golfer, a large Southwest synthetic putting green (2000 s.f.) with bunker and tee boxes keeps him on top of his game. A kids playhouse, connecting flagstone walks throughout, extensive non-deer appealing landscaping, outdoor lighting, and full irrigation fulfilled all of the client's design parameters.
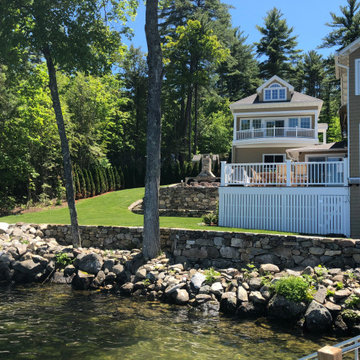
Lake home has field stone retaining walls, stone stairs, beautiful plantings, night lighting, a hot tub and so much more!
Diseño de jardín ecléctico grande en verano en ladera con jardín francés, chimenea, exposición total al sol y adoquines de hormigón
Diseño de jardín ecléctico grande en verano en ladera con jardín francés, chimenea, exposición total al sol y adoquines de hormigón
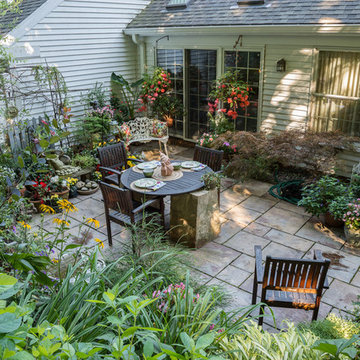
Ian Adams Photography
Ejemplo de jardín bohemio pequeño en patio trasero con jardín francés, exposición parcial al sol y adoquines de hormigón
Ejemplo de jardín bohemio pequeño en patio trasero con jardín francés, exposición parcial al sol y adoquines de hormigón
1.224 fotos de exteriores eclécticos con adoquines de hormigón
1




