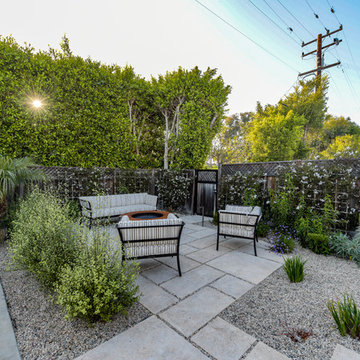Filtrar por
Presupuesto
Ordenar por:Popular hoy
1 - 20 de 2059 fotos
Artículo 1 de 3
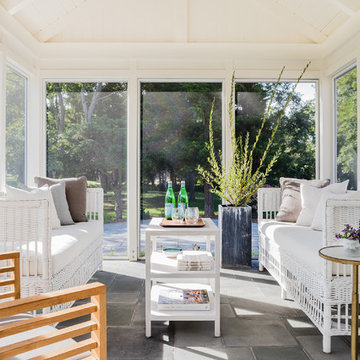
Photo Credit: Michael J Lee
Modelo de porche cerrado costero de tamaño medio en patio trasero y anexo de casas con adoquines de hormigón
Modelo de porche cerrado costero de tamaño medio en patio trasero y anexo de casas con adoquines de hormigón
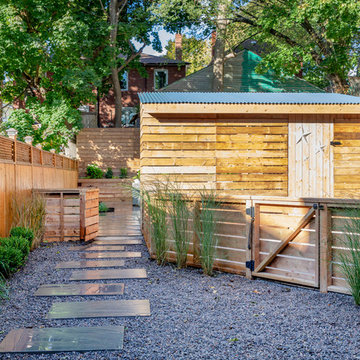
Modelo de camino de jardín de secano costero en patio trasero con exposición total al sol y adoquines de hormigón
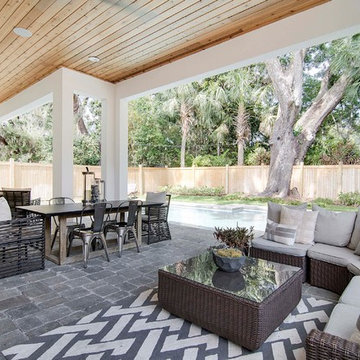
Ejemplo de patio marinero grande en patio trasero y anexo de casas con adoquines de hormigón
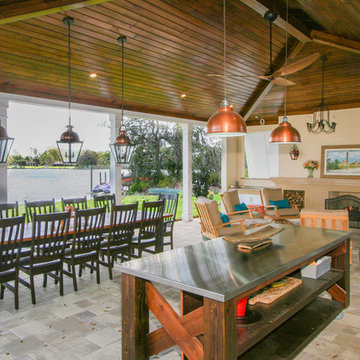
Challenge
This 2001 riverfront home was purchased by the owners in 2015 and immediately renovated. Progressive Design Build was hired at that time to remodel the interior, with tentative plans to remodel their outdoor living space as a second phase design/build remodel. True to their word, after completing the interior remodel, this young family turned to Progressive Design Build in 2017 to address known zoning regulations and restrictions in their backyard and build an outdoor living space that was fit for entertaining and everyday use.
The homeowners wanted a pool and spa, outdoor living room, kitchen, fireplace and covered patio. They also wanted to stay true to their home’s Old Florida style architecture while also adding a Jamaican influence to the ceiling detail, which held sentimental value to the homeowners who honeymooned in Jamaica.
Solution
To tackle the known zoning regulations and restrictions in the backyard, the homeowners researched and applied for a variance. With the variance in hand, Progressive Design Build sat down with the homeowners to review several design options. These options included:
Option 1) Modifications to the original pool design, changing it to be longer and narrower and comply with an existing drainage easement
Option 2) Two different layouts of the outdoor living area
Option 3) Two different height elevations and options for the fire pit area
Option 4) A proposed breezeway connecting the new area with the existing home
After reviewing the options, the homeowners chose the design that placed the pool on the backside of the house and the outdoor living area on the west side of the home (Option 1).
It was important to build a patio structure that could sustain a hurricane (a Southwest Florida necessity), and provide substantial sun protection. The new covered area was supported by structural columns and designed as an open-air porch (with no screens) to allow for an unimpeded view of the Caloosahatchee River. The open porch design also made the area feel larger, and the roof extension was built with substantial strength to survive severe weather conditions.
The pool and spa were connected to the adjoining patio area, designed to flow seamlessly into the next. The pool deck was designed intentionally in a 3-color blend of concrete brick with freeform edge detail to mimic the natural river setting. Bringing the outdoors inside, the pool and fire pit were slightly elevated to create a small separation of space.
Result
All of the desirable amenities of a screened porch were built into an open porch, including electrical outlets, a ceiling fan/light kit, TV, audio speakers, and a fireplace. The outdoor living area was finished off with additional storage for cushions, ample lighting, an outdoor dining area, a smoker, a grill, a double-side burner, an under cabinet refrigerator, a major ventilation system, and water supply plumbing that delivers hot and cold water to the sinks.
Because the porch is under a roof, we had the option to use classy woods that would give the structure a natural look and feel. We chose a dark cypress ceiling with a gloss finish, replicating the same detail that the homeowners experienced in Jamaica. This created a deep visceral and emotional reaction from the homeowners to their new backyard.
The family now spends more time outdoors enjoying the sights, sounds and smells of nature. Their professional lives allow them to take a trip to paradise right in their backyard—stealing moments that reflect on the past, but are also enjoyed in the present.
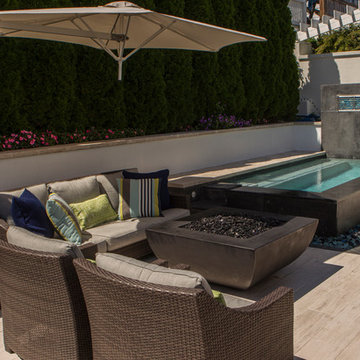
Vanishing edge therapeutic spa and decorative privacy walls with perimeter plantings to provide screening and tranquility.
Diseño de patio marinero de tamaño medio sin cubierta en patio trasero con brasero y adoquines de hormigón
Diseño de patio marinero de tamaño medio sin cubierta en patio trasero con brasero y adoquines de hormigón
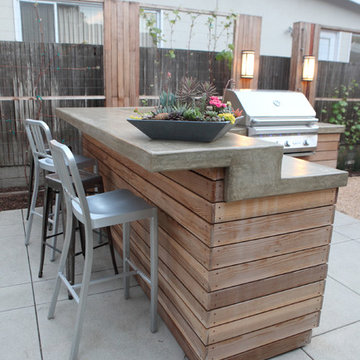
Trellises of edible grape surround an outdoor bar and BBQ.
Photos: Orly Olivier
Modelo de patio costero grande en patio trasero con cocina exterior y adoquines de hormigón
Modelo de patio costero grande en patio trasero con cocina exterior y adoquines de hormigón
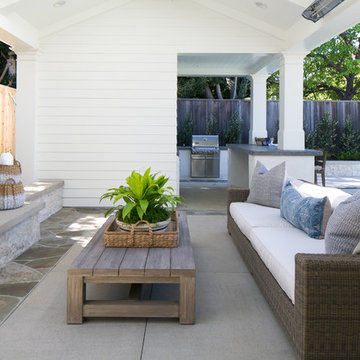
Ryan Garvin
Foto de patio marinero grande en patio trasero y anexo de casas con brasero y adoquines de hormigón
Foto de patio marinero grande en patio trasero y anexo de casas con brasero y adoquines de hormigón
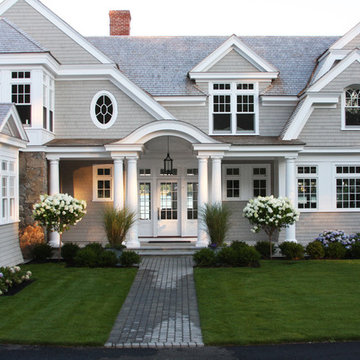
Location: Hingham, MA, USA
This newly constructed home in Hingham, MA was designed to openly embrace the seashore landscape surrounding it. The front entrance has a relaxed elegance with a classic plant theme of boxwood, hydrangea and grasses. The back opens to beautiful views of the harbor, with a terraced patio running the length of the house. The infinity pool blends seamlessly with the water landscape and splashes over the wall into the weir below. Planting beds break up the expanse of paving and soften the outdoor living spaces. The sculpture, made by a personal friend of the family, creates a stunning focal point with the open sky and sea behind.
One side of the property was densely planted with large Spruce, Juniper and Birch on top of a 7' berm to provide instant privacy. Hokonechloa grass weaves its way around Annabelle Hydrangeas and Flower Carpet Roses. The other side had an existing stone stairway which was enhanced with a grove of Birch, hydrangea and Hakone grass. The Limelight Tree Hydrangeas and Boxwood offer a fresh welcome, while the Miscanthus grasses add a casual touch. The Stone wall and patio create a resting spot between rounds of tennis. The granite steps in the lawn allow for a comfortable transition up a steeper slope.
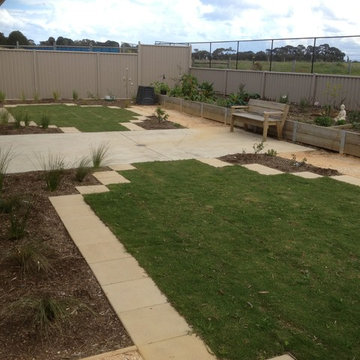
Large format pavers around the perimeter of the lawn are a practical way of edging the lawn, doing away with timber edging and creating a mowing strip and pathway all at the same time.
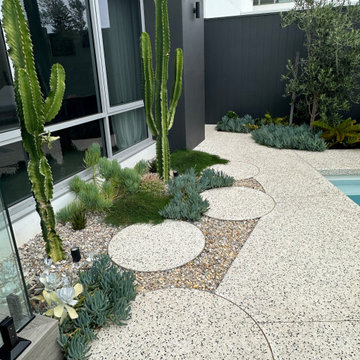
waterwise planting using succulents. Paving is exposed aggregate with a brass trim used to accentuate the circular steppers
Modelo de jardín de secano costero pequeño en patio trasero con exposición total al sol, adoquines de hormigón y con madera
Modelo de jardín de secano costero pequeño en patio trasero con exposición total al sol, adoquines de hormigón y con madera
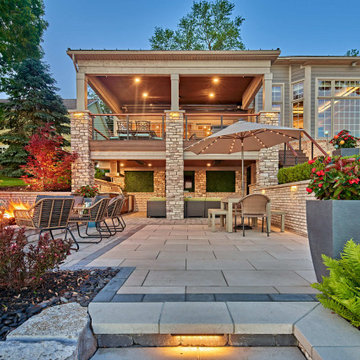
Multi-level lakeside terrace with covered outdoor kitchen, hot tub, built-in fire pit and outdoor bar
Ejemplo de patio costero grande en patio trasero y anexo de casas con cocina exterior y adoquines de hormigón
Ejemplo de patio costero grande en patio trasero y anexo de casas con cocina exterior y adoquines de hormigón
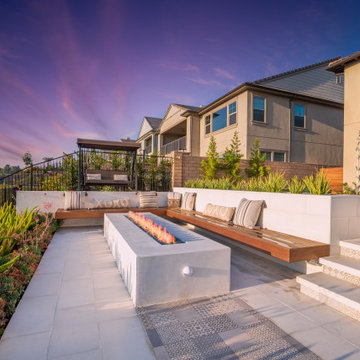
A lowered patio w/ built-in seating and contemporary fire pit. Great place for hanging out, relaxing, and entertaining. A floating hardwood bench provides ample seating for larger gatherings.
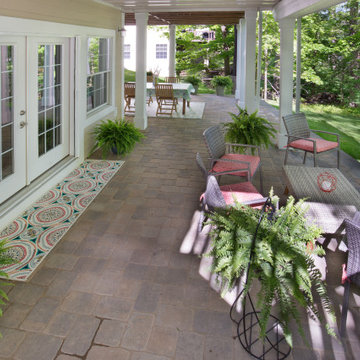
Spacious lower level patio with 3 separate areas for entertaining and enjoying the wooded backyard.
Foto de patio marinero grande en patio trasero con adoquines de hormigón
Foto de patio marinero grande en patio trasero con adoquines de hormigón
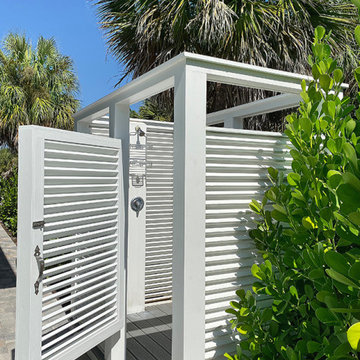
Outdoor shower to wash off sand from the beach and to service the pool area. Photography by Diana Todorova
Foto de patio costero de tamaño medio sin cubierta en patio trasero con ducha exterior y adoquines de hormigón
Foto de patio costero de tamaño medio sin cubierta en patio trasero con ducha exterior y adoquines de hormigón
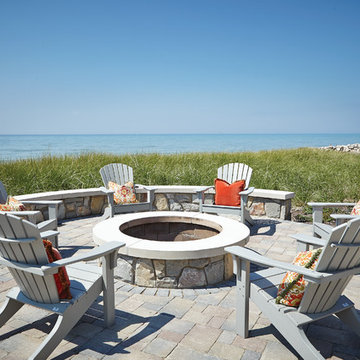
This patio is great for entertaining with a fire pit and unforgettable views of Lake Michigan.
Imagen de patio marinero grande sin cubierta en patio trasero con brasero y adoquines de hormigón
Imagen de patio marinero grande sin cubierta en patio trasero con brasero y adoquines de hormigón
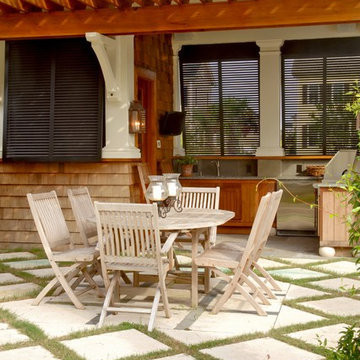
Tripp Smith
Diseño de patio marinero de tamaño medio en patio trasero con cocina exterior, pérgola y adoquines de hormigón
Diseño de patio marinero de tamaño medio en patio trasero con cocina exterior, pérgola y adoquines de hormigón
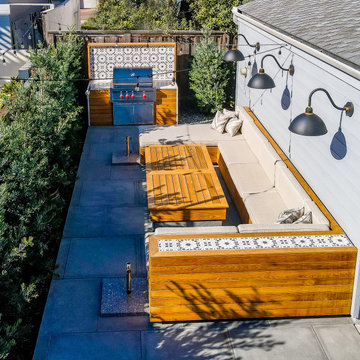
This Del Mar outdoor oasis was designed by SJS Studios Inc. and built by Cross Construction. It showcases a custom built-in teak bench that surrounds a custom concrete / teak table that can transform into a firepit at night. The built-in grill integrates teak with terrazzo countertops that have a waterfall edge and beautiful custom tiles that give the space a unique and coastal vibe. The Annsacks tile is installed in the custom bench pulling the whole space seamlessly together. The trash enclosure features custom teak work with a copper lid and hardware that will patina over time. This amazing outdoor space, features quality craftsmanship and maximizes every corner to provide the homeowners with not only an outdoor coastal oasis but a functioning outdoor area to lounge and host gatherings both throughout the day and night.
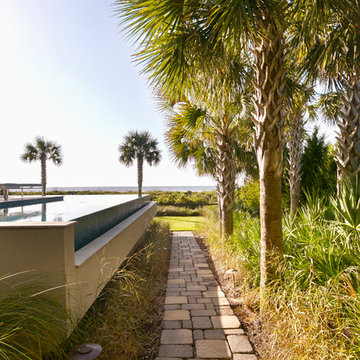
Patrick Brickman of Charleston Home + Design Magazine
Diseño de camino de jardín costero en patio lateral con exposición parcial al sol y adoquines de hormigón
Diseño de camino de jardín costero en patio lateral con exposición parcial al sol y adoquines de hormigón
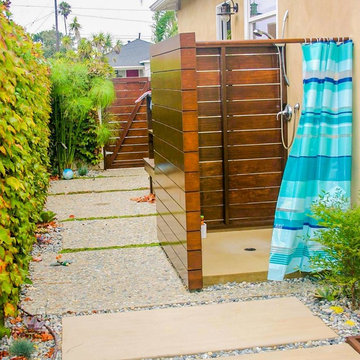
This outdoor shower is tucked into the side yard entry into the yard. The shower, gates and storage shed give off a contemporary feel and pull everything together.
2.059 fotos de exteriores costeros con adoquines de hormigón
1





