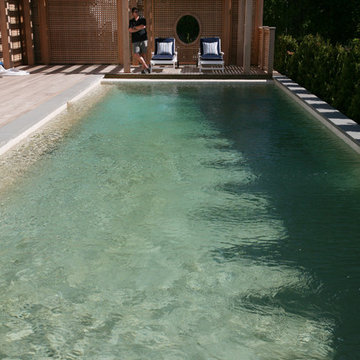Filtrar por
Presupuesto
Ordenar por:Popular hoy
1 - 20 de 2825 fotos
Artículo 1 de 3

The owner wanted to add a covered deck that would seamlessly tie in with the existing stone patio and also complement the architecture of the house. Our solution was to add a raised deck with a low slope roof to shelter outdoor living space and grill counter. The stair to the terrace was recessed into the deck area to allow for more usable patio space. The stair is sheltered by the roof to keep the snow off the stair.
Photography by Chris Marshall
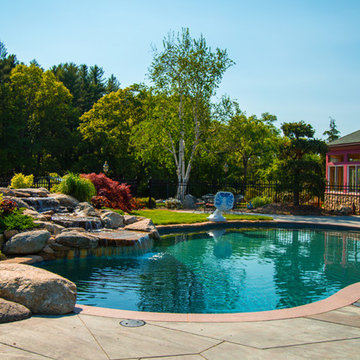
This ultra-luxurious pool in Massachusetts featured a dive rock, waterfall and incredible design selections. The swimming pool is complimented by a pool house, patio seating and an expansive deck that's material came from a mountain range in Maine.
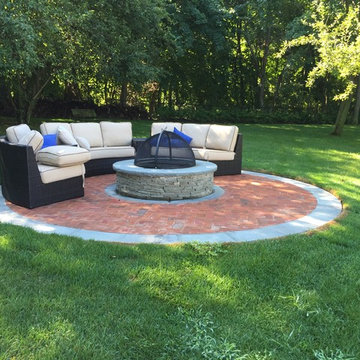
Complementing the traditional red brick house, Gary Duff Designs incorporated the brick into the swimming pool patio with bluestone border details. Keeping with the classic style for the front entrance, entry gates are set behind a Belgian block apron at the driveway. For added adventure, Gary Duff Designs returned in 2016 for a shuffleboard court installation.
Seen here: a round natural stone custom build fire pit on a round red brick patio.

Diseño de jardín de secano ecléctico grande en patio trasero con exposición total al sol, adoquines de piedra natural y roca decorativa
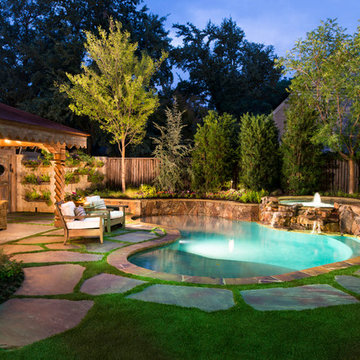
The somewhat modest size of this beautiful back garden does not keep it from fulfilling numerous duties for this active family. Closest to the house itself are a screened sitting porch and a large outdoor dining area. One passes through antique wrought-iron gates to transition from the upper patios to the lawn area, separating the house from the pool. Slabs of Pennsylvania flagstone create a walkway through the lawn and around the swimming pool. Synthetic turf was selected for this project, in order to minimize maintenance issues and to ensure perfect grass at all times. The covered, open-air pavilion directly adjacent the pool is constructed with hand-carved posts and beams. The concrete floor of the pavilion is stained to coordinate with the Pennsylvania flagstone decks. Housing the outdoor kitchen and bar area, as well as a TV sitting area, this poolside pavilion has become the favorite hang-out for the client's teenagers and their friends.
Although our client wanted a curved line, natural pool, they wanted a bit of a modernized version, and something a bit more refined. One way we achieved this was by using long, sweeping curves around the perimeter of the pool, with hand-cut, and slightly chiseled, Oklahoma flagstone coping. Next, rather than using the typical boulders for the retaining wall, we set Oklahoma stone in an irregular flagstone pattern with butt-joints so that no mortar shows. The walls are capped with the same Oklahoma flagstone as is used on the coping. The spa is tucked in the back corner of the garden, and raised 20" above the pool. The spillway from the spa is created using a combination of long slab boulders along with smaller boulders, to create a gentle, natural waterfall to the pool. Further refinement is shown in neatly trimmed appearance of the synthetic turf between the large slabs of Pennsylvania stone that create the pool deck.
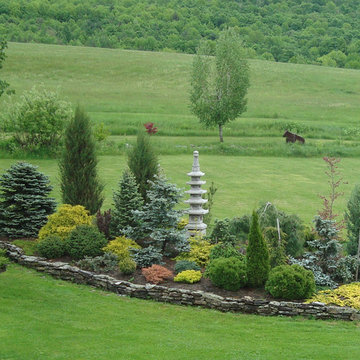
We created this large garden almost entirely w/ coniferous plants. We call this our "Vermont All-Season Color Garden"©. There is interest in this space every month of the year. Looks great in a bare winter or when there is snow. It is also low maintenance and care free. It is also unique.
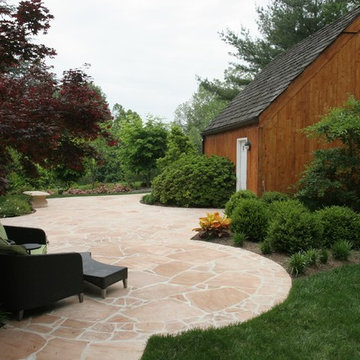
Landscaping stones line the walkway from the garage to the house in this Great Falls backyard.
Designed and built by Land Art Design, Inc.
Diseño de patio ecléctico grande sin cubierta en patio trasero con adoquines de piedra natural
Diseño de patio ecléctico grande sin cubierta en patio trasero con adoquines de piedra natural
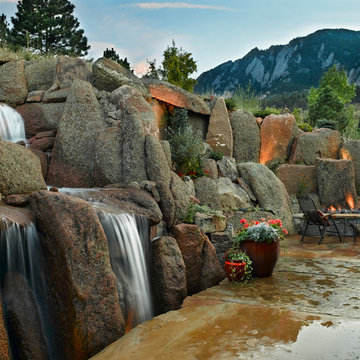
This is the 2009 Metro Denver HBA "Raising the Bar" award winning "Custom Home of the Year" and "Best Urban in-fill Home of the Year". This custom residence was sits on a hillside with amazing views of Boulder's Flatirons mountain range in the scenic Chautauqua neighborhood. The owners wanted to be able to enjoy their mountain views and Sopris helped to create a living space that worked to synergize with the outdoors and wrapped the spaces around an amazing water feature and patio area.
photo credit: Ron Russo
landscape: Steve Ward
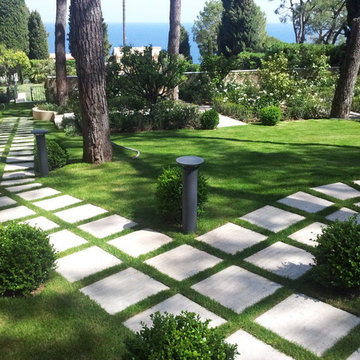
Cannes landscape architecture
Modelo de camino de jardín ecléctico grande en patio trasero con exposición reducida al sol y adoquines de hormigón
Modelo de camino de jardín ecléctico grande en patio trasero con exposición reducida al sol y adoquines de hormigón
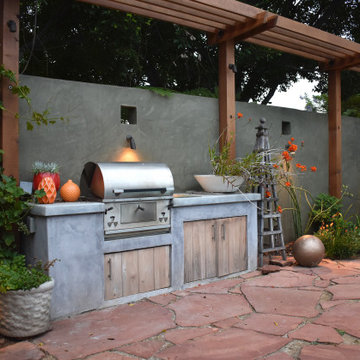
A small custom kitchen with built in barbeque nestles into the pergola.
Diseño de patio bohemio grande sin cubierta en patio trasero con adoquines de piedra natural y cocina exterior
Diseño de patio bohemio grande sin cubierta en patio trasero con adoquines de piedra natural y cocina exterior
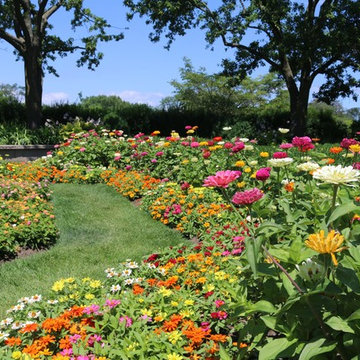
We hope your gardens provide you a respite from life's stresses.
(Photo by RStarovich)
Diseño de jardín ecléctico grande en verano con exposición total al sol
Diseño de jardín ecléctico grande en verano con exposición total al sol
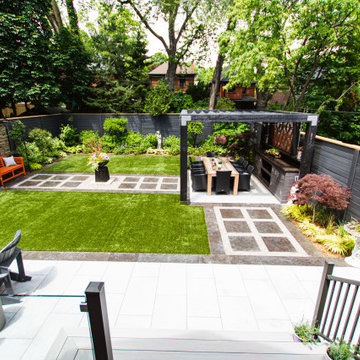
We turned this pedestrian Leaside backyard upside down! We added a stone patio complete with a firepit and lounge area which is covered by giant umbrella. A custom rough hewn beam pergola was painted black to contrast the custom stainless steel shoes and connector plates and placed over the new dining area and custom buffet. The buffet has a Corten steel decorative panel behind with white plexiglass and lighting for a dramatic dining experience. Horizontal fencing surrounds the backyard and the style carries through to both gates. Natural stone steppingstones and borders add contrast and frame the different sections of the yard. Playful informal plantings give the garden a sense of whimsy. The back porch was created for barbecuing with glass railings to not disturb the view from inside the home and contains a large storage space underneath.
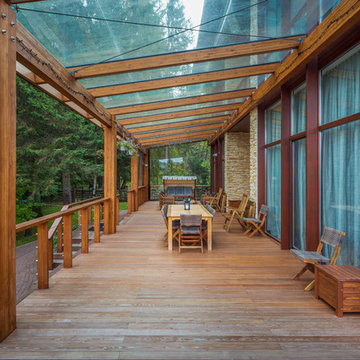
Архитекторы: Дмитрий Глушков, Фёдор Селенин; Фото: Антон Лихтарович
Ejemplo de terraza planta baja ecléctica grande en anexo de casas y patio con barandilla de madera
Ejemplo de terraza planta baja ecléctica grande en anexo de casas y patio con barandilla de madera
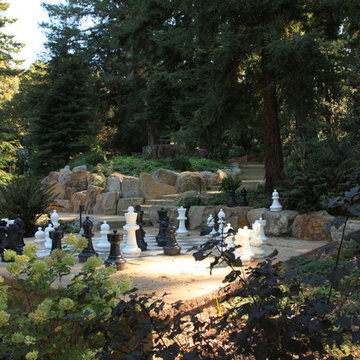
A wonderful mountain home with a landscape that was designed and built by The Garden Route. It is a playground for the whole family.
Photos by Rich Radford
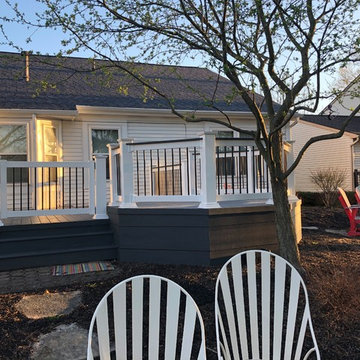
We built this new deck in Hilliard, OH, with low-maintenance composite decking from the TimberTech PRO Tropical collection in the beautiful Amazon Mist color. For their new railing system, the homeowners selected white vinyl railings and black aluminum pickets from the Ohio-based Mt. Hope Fence brand. For a cohesive design, they chose a TimberTech rail cap to match the decking. Not only is their new deck surface made with low-maintenance materials, so are the railings.
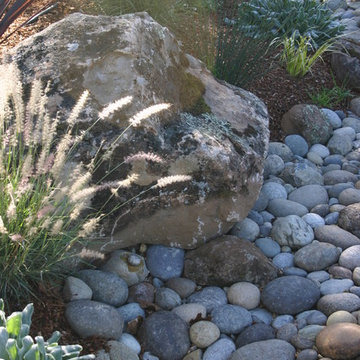
Foto de jardín de secano ecléctico grande en patio trasero con exposición total al sol y piedra decorativa
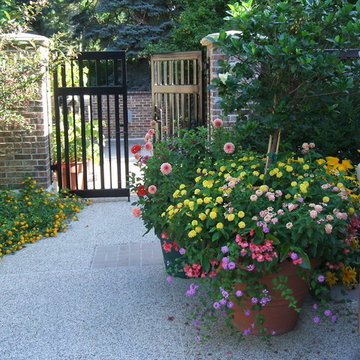
Color containers add so much color to this pool patio
Diseño de jardín ecléctico grande en patio trasero con jardín francés, jardín de macetas, exposición total al sol y adoquines de hormigón
Diseño de jardín ecléctico grande en patio trasero con jardín francés, jardín de macetas, exposición total al sol y adoquines de hormigón
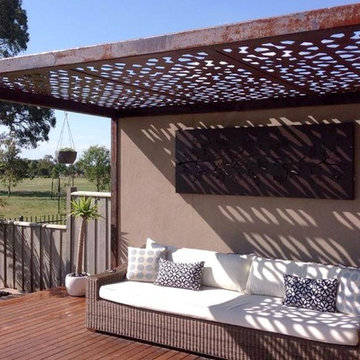
laser cut privacy screening conversion into a decorative pergola roof. Metal panelling and framing structure by Entanglements metal art
Modelo de patio ecléctico grande en patio trasero con cenador
Modelo de patio ecléctico grande en patio trasero con cenador
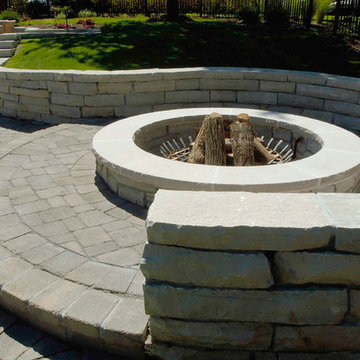
Photos by Linda Oyama Bryan
Modelo de jardín ecléctico grande en patio trasero con brasero y adoquines de hormigón
Modelo de jardín ecléctico grande en patio trasero con brasero y adoquines de hormigón
2.825 fotos de exteriores eclécticos grandes
1





