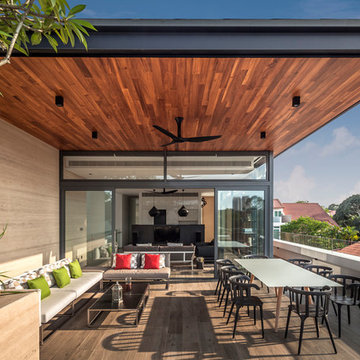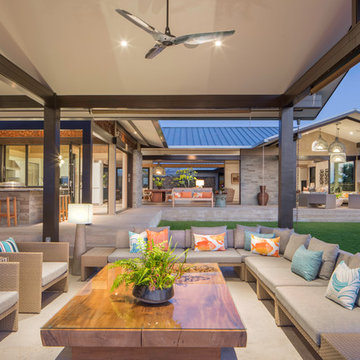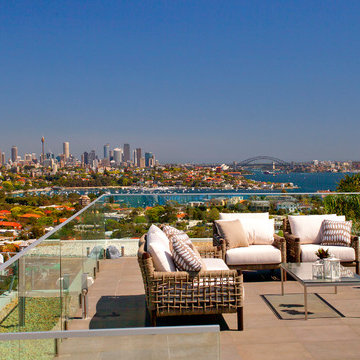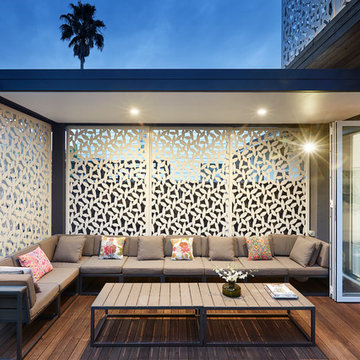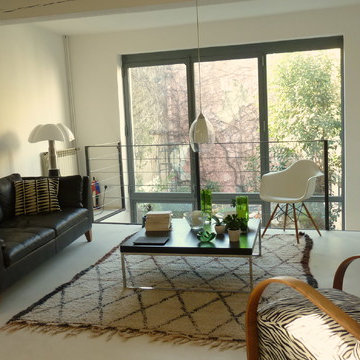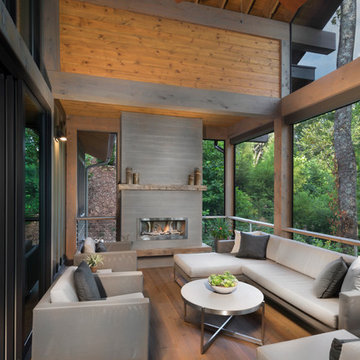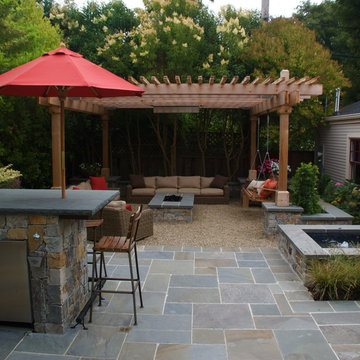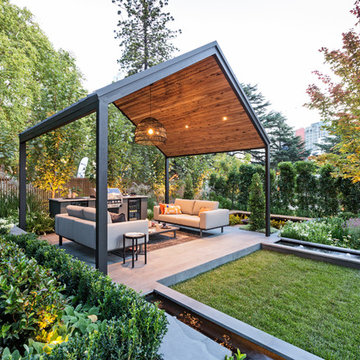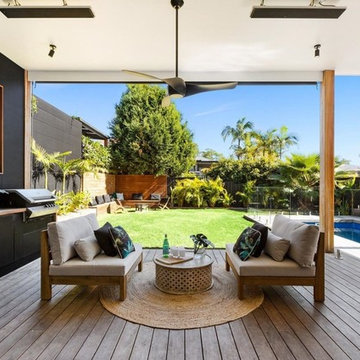Filtrar por
Presupuesto
Ordenar por:Popular hoy
81 - 100 de 2186 fotos
Artículo 1 de 5
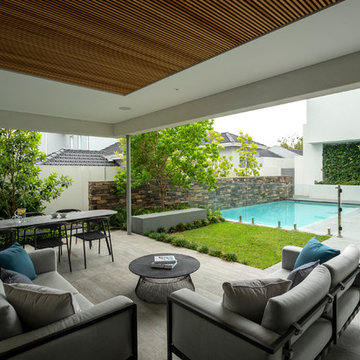
GRAB Photography
Ejemplo de patio contemporáneo de tamaño medio en patio trasero y anexo de casas con jardín vertical y adoquines de piedra natural
Ejemplo de patio contemporáneo de tamaño medio en patio trasero y anexo de casas con jardín vertical y adoquines de piedra natural
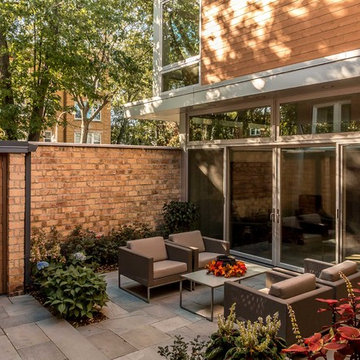
Forecourt
Photo: Van Inwegen Digital Arts
Diseño de patio actual de tamaño medio sin cubierta en patio lateral con suelo de baldosas
Diseño de patio actual de tamaño medio sin cubierta en patio lateral con suelo de baldosas
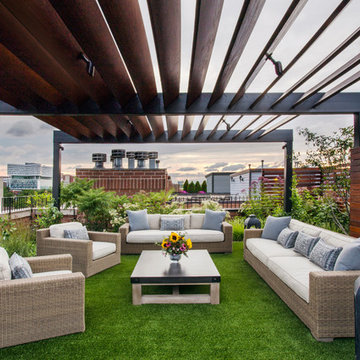
Linda Oyama Bryan Photography
Modelo de jardín contemporáneo de tamaño medio en azotea con exposición total al sol
Modelo de jardín contemporáneo de tamaño medio en azotea con exposición total al sol
Encuentra al profesional adecuado para tu proyecto
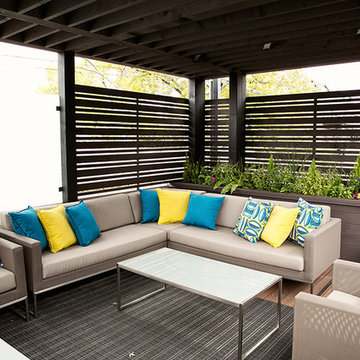
Chicago Rooftop Deck
Imagen de terraza actual de tamaño medio en azotea con pérgola
Imagen de terraza actual de tamaño medio en azotea con pérgola
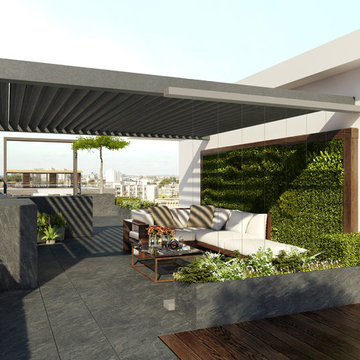
Chelsea Creek is the pinnacle of sophisticated living, these penthouse collection gardens, featuring stunning contemporary exteriors are London’s most elegant new dockside development, by St George Central London, they are due to be built in Autumn 2014
Following on from the success of her stunning contemporary Rooftop Garden at RHS Chelsea Flower Show 2012, Patricia Fox was commissioned by St George to design a series of rooftop gardens for their Penthouse Collection in London. Working alongside Tara Bernerd who has designed the interiors, and Broadway Malyon Architects, Patricia and her team have designed a series of London rooftop gardens, which although individually unique, have an underlying design thread, which runs throughout the whole series, providing a unified scheme across the development.
Inspiration was taken from both the architecture of the building, and from the interiors, and Aralia working as Landscape Architects developed a series of Mood Boards depicting materials, features, art and planting. This groundbreaking series of London rooftop gardens embraces the very latest in garden design, encompassing quality natural materials such as corten steel, granite and shot blasted glass, whilst introducing contemporary state of the art outdoor kitchens, outdoor fireplaces, water features and green walls. Garden Art also has a key focus within these London gardens, with the introduction of specially commissioned pieces for stone sculptures and unique glass art. The linear hard landscape design, with fluid rivers of under lit glass, relate beautifully to the linearity of the canals below.
The design for the soft landscaping schemes were challenging – the gardens needed to be relatively low maintenance, they needed to stand up to the harsh environment of a London rooftop location, whilst also still providing seasonality and all year interest. The planting scheme is linear, and highly contemporary in nature, evergreen planting provides all year structure and form, with warm rusts and burnt orange flower head’s providing a splash of seasonal colour, complementary to the features throughout.
Finally, an exquisite lighting scheme has been designed by Lighting IQ to define and enhance the rooftop spaces, and to provide beautiful night time lighting which provides the perfect ambiance for entertaining and relaxing in.
Aralia worked as Landscape Architects working within a multi-disciplinary consultant team which included Architects, Structural Engineers, Cost Consultants and a range of sub-contractors.
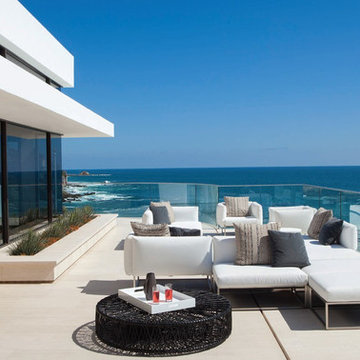
Architecture by Horst Architects
www.horst-architects.com
John Ellis Photography
Imagen de terraza actual sin cubierta en patio trasero
Imagen de terraza actual sin cubierta en patio trasero
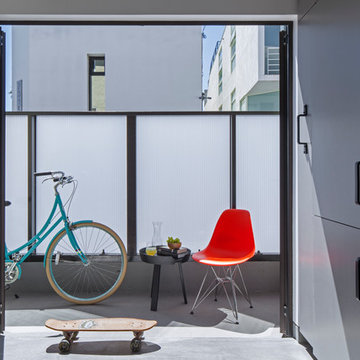
Art Gray
Foto de terraza contemporánea pequeña en patio trasero con losas de hormigón
Foto de terraza contemporánea pequeña en patio trasero con losas de hormigón
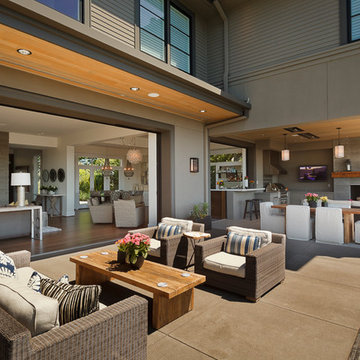
Spin Photography
Diseño de terraza actual grande sin cubierta en patio trasero con brasero
Diseño de terraza actual grande sin cubierta en patio trasero con brasero
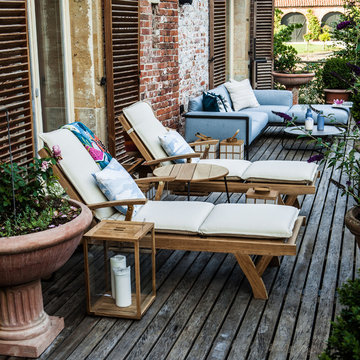
Interior Design Konzept & Umsetzung: EMMA B. HOME
Fotograf: Markus Tedeskino
Modelo de terraza actual de tamaño medio sin cubierta en patio trasero con jardín de macetas
Modelo de terraza actual de tamaño medio sin cubierta en patio trasero con jardín de macetas
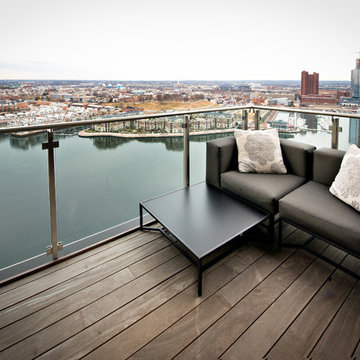
Diseño de balcones contemporáneo sin cubierta con barandilla de varios materiales
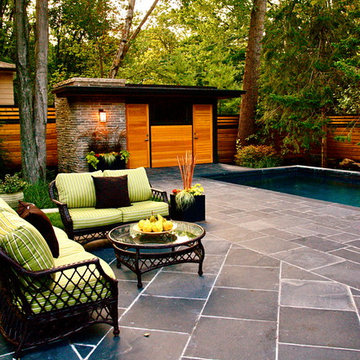
Ejemplo de patio contemporáneo grande en patio trasero y anexo de casas con fuente y adoquines de piedra natural
2.186 fotos de exteriores contemporáneos
5





