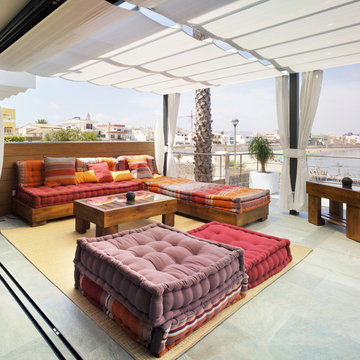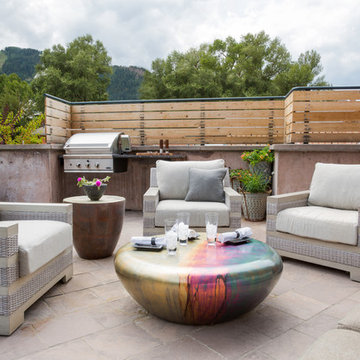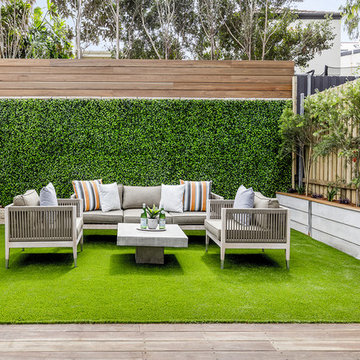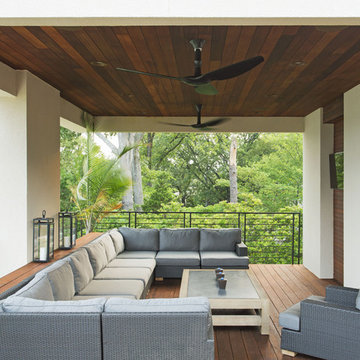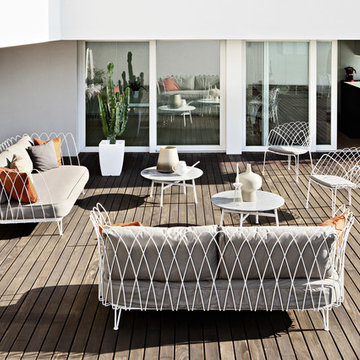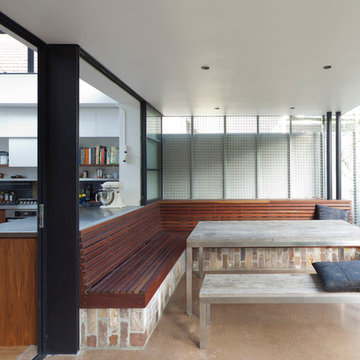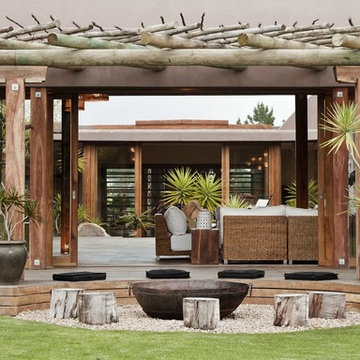Filtrar por
Presupuesto
Ordenar por:Popular hoy
141 - 160 de 2186 fotos
Artículo 1 de 5
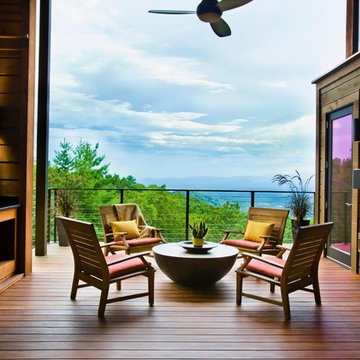
Allard & Roberts Interior Design
Photography: Zaire Kacz
Developer: ABIL Invest - CIEL Community - Asheville, NC
Architect: Hunter Coffey
Diseño de terraza contemporánea en anexo de casas con brasero
Diseño de terraza contemporánea en anexo de casas con brasero
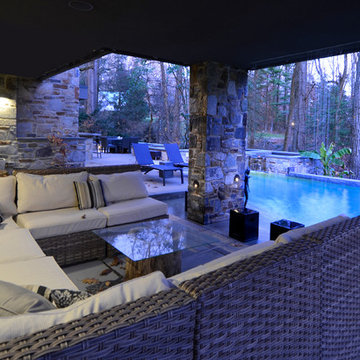
Diseño de piscinas y jacuzzis infinitos actuales extra grandes a medida en patio trasero con losas de hormigón
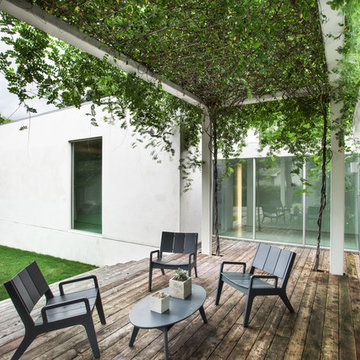
Zac Seewald - Photographer of Architecture and Design
Ejemplo de terraza contemporánea en patio trasero con pérgola
Ejemplo de terraza contemporánea en patio trasero con pérgola
Encuentra al profesional adecuado para tu proyecto
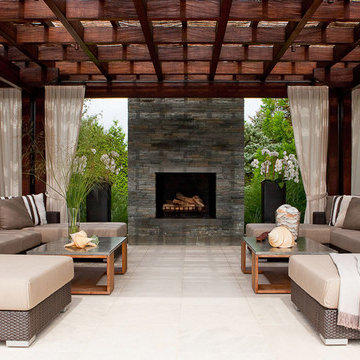
View of the poolside arbor. Fireplace and seating area.
Diseño de patio actual con pérgola y chimenea
Diseño de patio actual con pérgola y chimenea
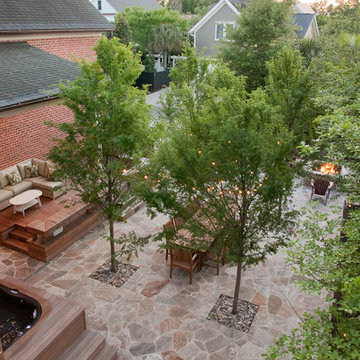
This birds eye view of the project gives a good perspective of the high impact of this small backyard renovation.
Modelo de jardín actual en patio trasero con brasero y adoquines de piedra natural
Modelo de jardín actual en patio trasero con brasero y adoquines de piedra natural
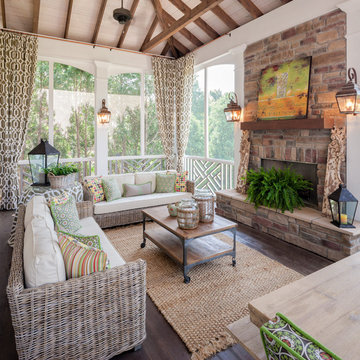
This project includes a 2-story porch. The upper level is a spacious screened porch with outdoor fireplace. The screened porch empties out to an AZEK deck which flows down to the lower level travertine patio. Beneath the screened porch is a dry open porch also with an outdoor fireplace. Both porch areas are incredibly spacious leaving room for both eating and seating. These stunning photos are provided courtesy of J. Paul Moore photography in Nashville.
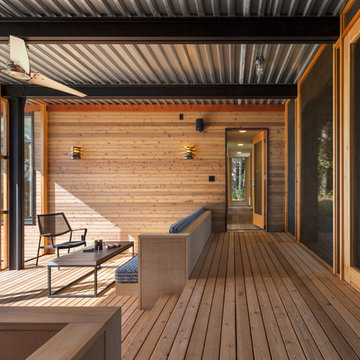
The clients desired a building that would be low-slung, fit into the contours of the site, and would invoke a modern, yet camp-like arrangement of gathering and sleeping spaces.
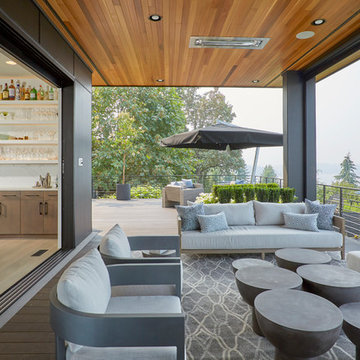
The black sliding doors can be completely open to create the perfect indoor-outdoor living experience.
Ejemplo de terraza actual grande en anexo de casas
Ejemplo de terraza actual grande en anexo de casas
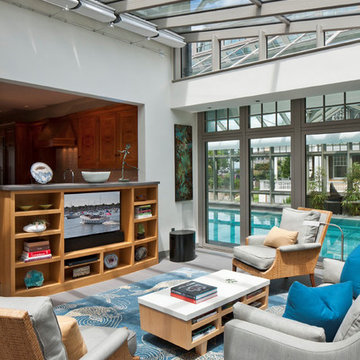
A desire for a more modern and zen-like environment in a historical, turn of the century stone and stucco house was the drive and challenge for this sophisticated Siemasko + Verbridge Interiors project. Along with a fresh color palette, new furniture is woven with antiques, books, and artwork to enliven the space. Carefully selected finishes enhance the openness of the glass pool structure, without competing with the grand ocean views. Thoughtfully designed cabinetry and family friendly furnishings, including a kitchenette, billiard area, and home theater, were designed for both kids and adults.
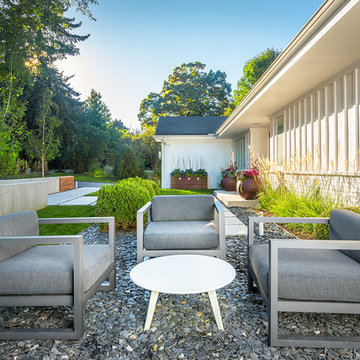
This front yard had to also act as a clients back yard. The existing back yard is a ravine, so there is little room to functionally use it. This created a design element to create a sense of space/privacy while also allowing the Mid Century Modern Architecture to shine through. (and keep the feel of a front yard)
We used concrete walls to break up the rooms, and guide people into the front entrance. We added IPE details on the wall and planters to soften the concrete, and Ore Inc aluminum containers with a rust finish to frame the entrance. The Aspen trees break the horizontal plane and are lit up at night, further defining the front yard. All the trees are on color lights and have the ability to change at the click of a button for both holidays, and seasonal accents. The slate chip beds keep the bed lines clean and clearly define the planting ares versus the lawn areas. The walkway is one monolithic pour that mimics the look of large scale pavers, with the added function of smooth,set-in-place, concrete.
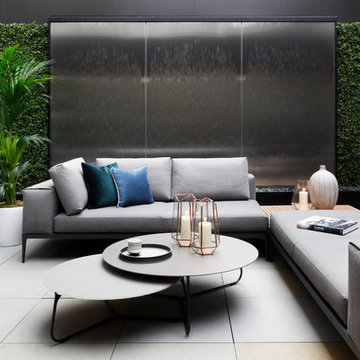
From the master bedroom and en-suite lies an inviting outdoor space framed by a spectacular water feature. Here the acoustics of running water and verdant foliage provide a soothing respite in the heart of one of London’s most prestigious enclaves.

Imagen de patio actual grande sin cubierta en patio trasero con losas de hormigón
2.186 fotos de exteriores contemporáneos
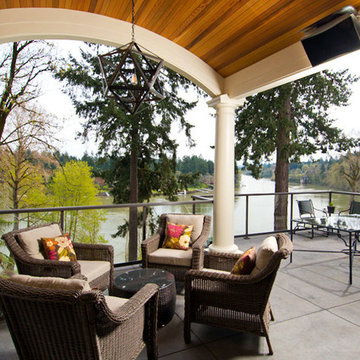
Timothy J Park
Foto de patio contemporáneo en anexo de casas con losas de hormigón
Foto de patio contemporáneo en anexo de casas con losas de hormigón
8





