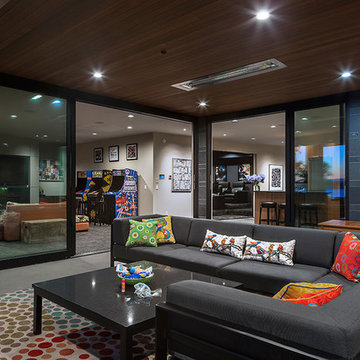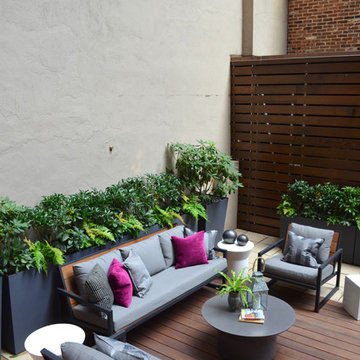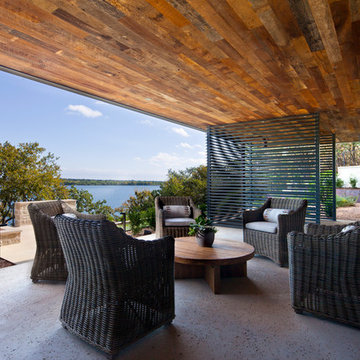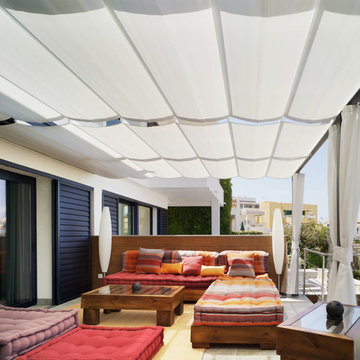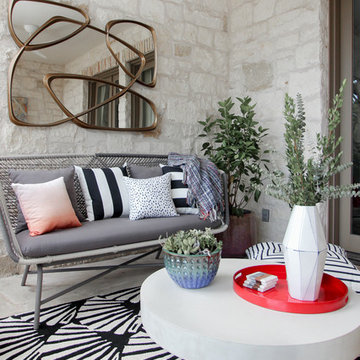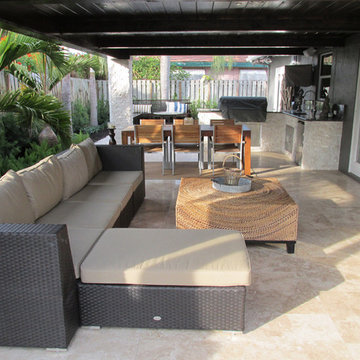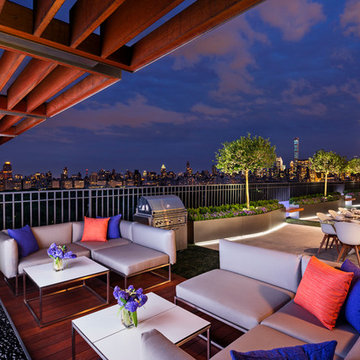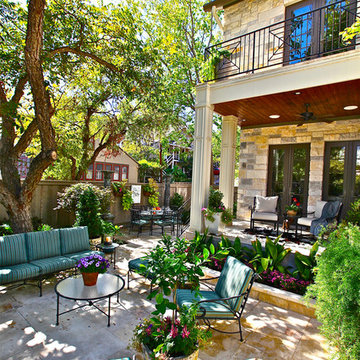Filtrar por
Presupuesto
Ordenar por:Popular hoy
101 - 120 de 2186 fotos
Artículo 1 de 5
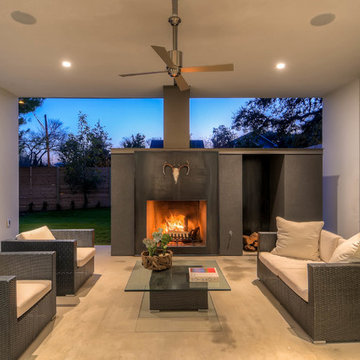
McCabe Development
Ejemplo de patio actual de tamaño medio en patio trasero con brasero, losas de hormigón y pérgola
Ejemplo de patio actual de tamaño medio en patio trasero con brasero, losas de hormigón y pérgola
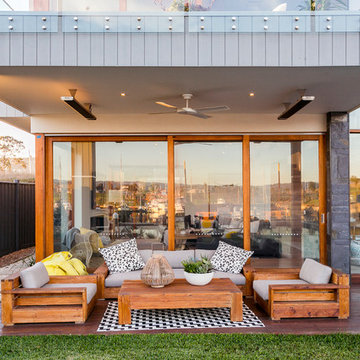
JPD Photography
Undercover outdoor seating area with fan and heating.
Foto de terraza planta baja contemporánea de tamaño medio en anexo de casas y patio trasero
Foto de terraza planta baja contemporánea de tamaño medio en anexo de casas y patio trasero
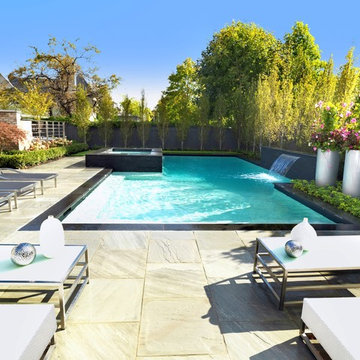
This Toronto couple both have busy careers and wanted a contemporary backyard with high quality components that require minimal maintenance. The centrepiece is a dry Gunite pool with full-width entry steps and an underwater swim out bench which extends to the spa and is repeated at the deep end. (15 x 38, custom rectangular)
Encuentra al profesional adecuado para tu proyecto
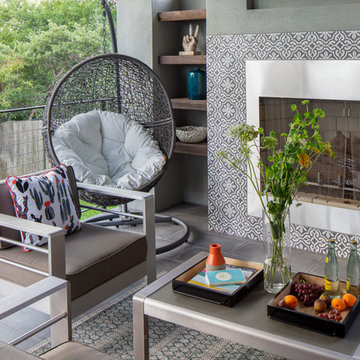
Photo by Tre Dunham
Modelo de terraza actual de tamaño medio en patio trasero y anexo de casas con chimenea
Modelo de terraza actual de tamaño medio en patio trasero y anexo de casas con chimenea
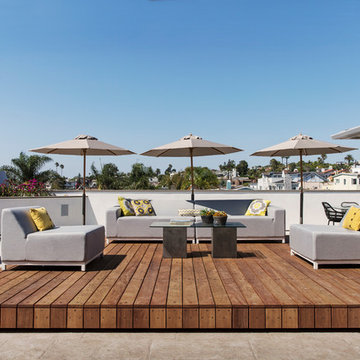
Thoughtfully designed by Steve Lazar design+build by South Swell. designbuildbysouthswell.com Photography by Laura Hull
Modelo de terraza contemporánea grande en azotea
Modelo de terraza contemporánea grande en azotea
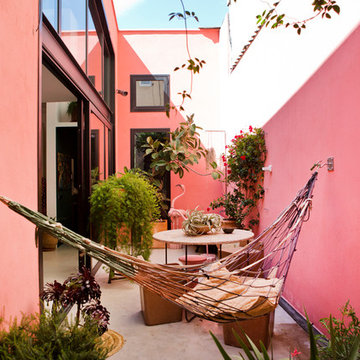
bluetomatophotos/©Houzz España 2019
Ejemplo de patio contemporáneo sin cubierta en patio con jardín de macetas y losas de hormigón
Ejemplo de patio contemporáneo sin cubierta en patio con jardín de macetas y losas de hormigón
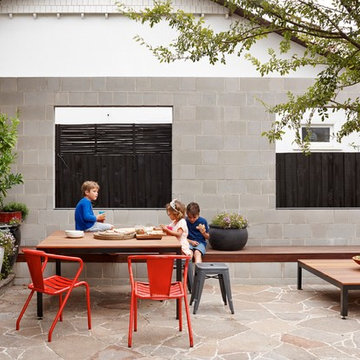
Kids enjoying a sandwich in the patio.
Project: Fairfield Hacienda
Location: Fairfield VIC
Function: Family home
Architect: MRTN Architects
Structural engineer: Deery Consulting
Builder: Lew Building
Featured products: Austral Masonry
GB Honed and GB Smooth concrete
masonry blocks
Photography: Peter Bennetts
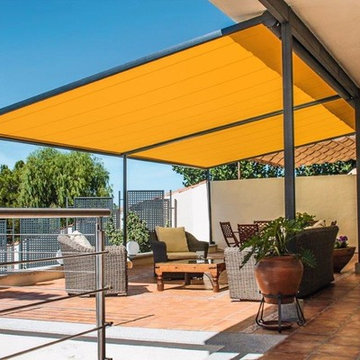
Modelo de patio actual de tamaño medio en patio trasero con suelo de baldosas y toldo
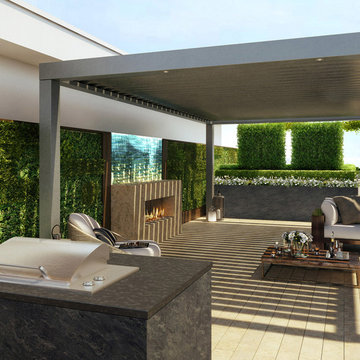
Chelsea Creek is the pinnacle of sophisticated living, these penthouse collection gardens, featuring stunning contemporary exteriors are London’s most elegant new dockside development, by St George Central London, they are due to be built in Autumn 2014
Following on from the success of her stunning contemporary Rooftop Garden at RHS Chelsea Flower Show 2012, Patricia Fox was commissioned by St George to design a series of rooftop gardens for their Penthouse Collection in London. Working alongside Tara Bernerd who has designed the interiors, and Broadway Malyon Architects, Patricia and her team have designed a series of London rooftop gardens, which although individually unique, have an underlying design thread, which runs throughout the whole series, providing a unified scheme across the development.
Inspiration was taken from both the architecture of the building, and from the interiors, and Aralia working as Landscape Architects developed a series of Mood Boards depicting materials, features, art and planting. This groundbreaking series of London rooftop gardens embraces the very latest in garden design, encompassing quality natural materials such as corten steel, granite and shot blasted glass, whilst introducing contemporary state of the art outdoor kitchens, outdoor fireplaces, water features and green walls. Garden Art also has a key focus within these London gardens, with the introduction of specially commissioned pieces for stone sculptures and unique glass art. The linear hard landscape design, with fluid rivers of under lit glass, relate beautifully to the linearity of the canals below.
The design for the soft landscaping schemes were challenging – the gardens needed to be relatively low maintenance, they needed to stand up to the harsh environment of a London rooftop location, whilst also still providing seasonality and all year interest. The planting scheme is linear, and highly contemporary in nature, evergreen planting provides all year structure and form, with warm rusts and burnt orange flower head’s providing a splash of seasonal colour, complementary to the features throughout.
Finally, an exquisite lighting scheme has been designed by Lighting IQ to define and enhance the rooftop spaces, and to provide beautiful night time lighting which provides the perfect ambiance for entertaining and relaxing in.
Aralia worked as Landscape Architects working within a multi-disciplinary consultant team which included Architects, Structural Engineers, Cost Consultants and a range of sub-contractors.
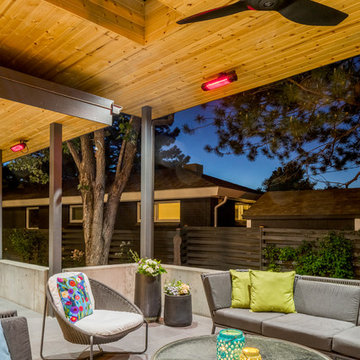
Modern outdoor patio expansion. Indoor-Outdoor Living and Dining. Poured concrete walls, steel posts, bluestain pine ceilings, skylights, standing seam metal roof, firepit, and modern landscaping. Photo by Jess Blackwell
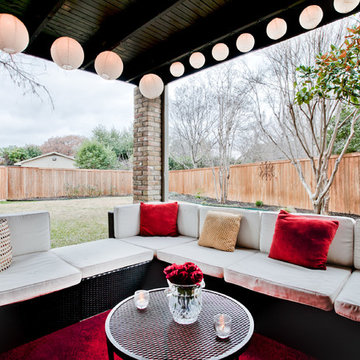
Contemporary home by New Leaf Construction
Foto de patio actual en patio trasero
Foto de patio actual en patio trasero
2.186 fotos de exteriores contemporáneos

Stone: Chalkdust - TundraBrick
TundraBrick is a classically-shaped profile with all the surface character you could want. Slightly squared edges are chiseled and worn as if they’d braved the elements for decades. TundraBrick is roughly 2.5″ high and 7.875″ long.
Get a Sample of Chalkdust: http://www.eldoradostone.com/products/tundrabrick/chalk-dust/
6





