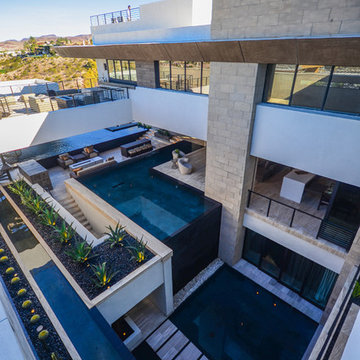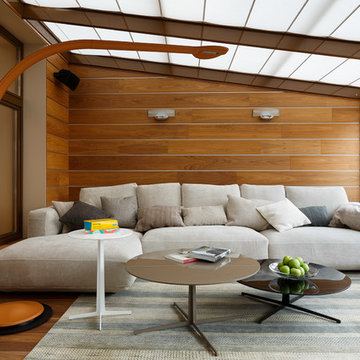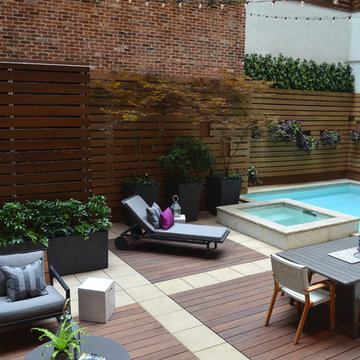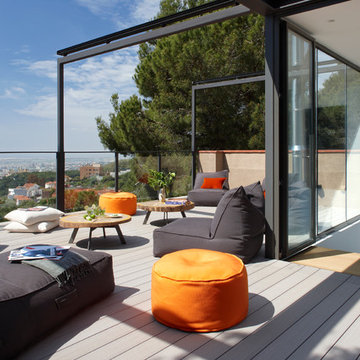Filtrar por
Presupuesto
Ordenar por:Popular hoy
21 - 40 de 2186 fotos
Artículo 1 de 5
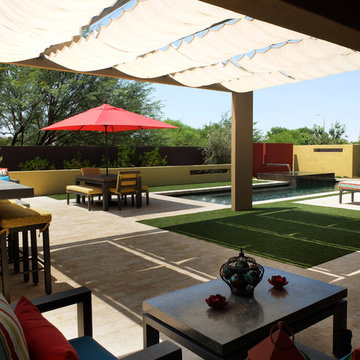
Kirk Bianchi created this resort like setting for a couple from Mexico City. They were looking for a contemporary twist on traditional themes, and Luis Barragán was the inspiration. The outer walls were painted a darker color to recede, while floating panels of color and varying heights provided sculptural interest and opportunities for lighting and shadow.
Encuentra al profesional adecuado para tu proyecto
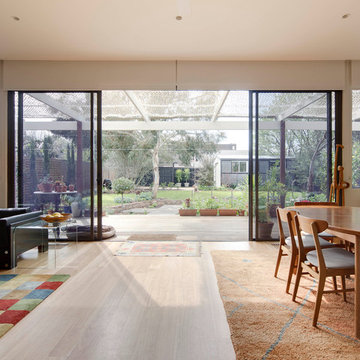
Ben Hosking Photography
Diseño de terraza contemporánea de tamaño medio en patio trasero con pérgola
Diseño de terraza contemporánea de tamaño medio en patio trasero con pérgola
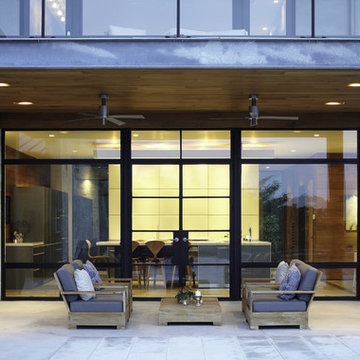
Nestled into sloping topography, the design of this home allows privacy from the street while providing unique vistas throughout the house and to the surrounding hill country and downtown skyline. Layering rooms with each other as well as circulation galleries, insures seclusion while allowing stunning downtown views. The owners' goals of creating a home with a contemporary flow and finish while providing a warm setting for daily life was accomplished through mixing warm natural finishes such as stained wood with gray tones in concrete and local limestone. The home's program also hinged around using both passive and active green features. Sustainable elements include geothermal heating/cooling, rainwater harvesting, spray foam insulation, high efficiency glazing, recessing lower spaces into the hillside on the west side, and roof/overhang design to provide passive solar coverage of walls and windows. The resulting design is a sustainably balanced, visually pleasing home which reflects the lifestyle and needs of the clients.
Photography by Andrew Pogue
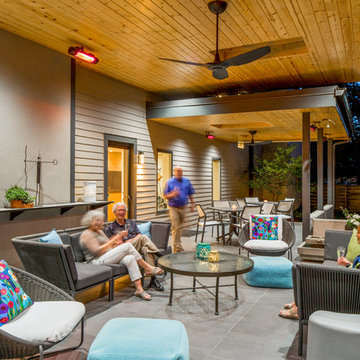
Modern outdoor patio expansion. Indoor-Outdoor Living and Dining. Poured concrete walls, steel posts, bluestain pine ceilings, skylights, standing seam metal roof, firepit, and modern landscaping. Photo by Jess Blackwell
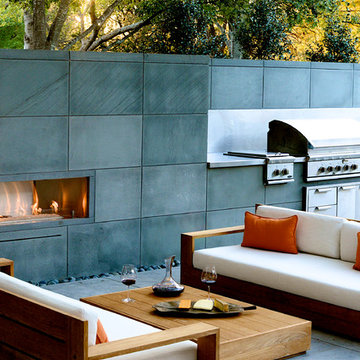
Pennsylvania Bluestone Fire Place with Outdoor Kitchen
Ejemplo de patio actual de tamaño medio en patio trasero con brasero y losas de hormigón
Ejemplo de patio actual de tamaño medio en patio trasero con brasero y losas de hormigón
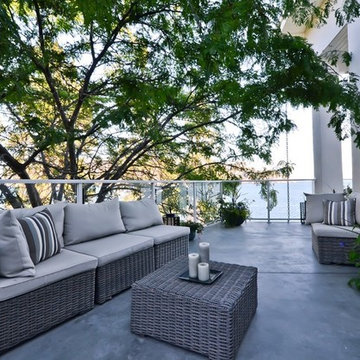
Concrete deck, glass and aluminum railings.
Modelo de terraza actual de tamaño medio sin cubierta en patio trasero
Modelo de terraza actual de tamaño medio sin cubierta en patio trasero
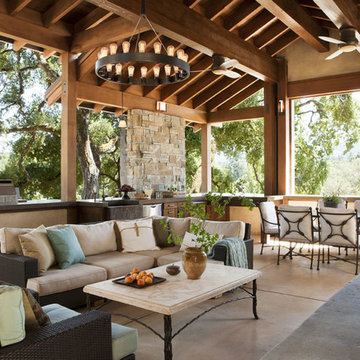
Taking inspiration from the agrarian site and a rustic architectural vernacular this terraced hillside garden evolved in response to time and place. The design vision was to celebrate the site, preserve the oak trees, accentuate views and create opportunities for modern day recreation and play.
Michele Lee Willson Phototgraphy
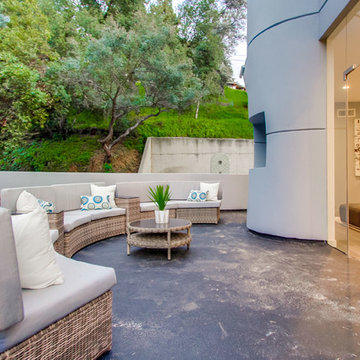
Foto de patio contemporáneo de tamaño medio sin cubierta en patio trasero con losas de hormigón
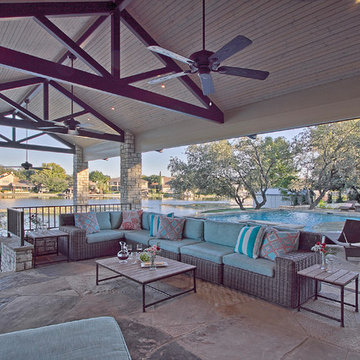
-Fans: Quorum; Old World w/ black blades; 52"
-Hand Chipped Oklahoma Stone
Ceiling: Behr Semi-Transparent Exterior Wood Stain; Light Lead
Metal Trusses: Sherwin Williams All Surface Enamel Bronzetone; Custom Colors; Medium Brown
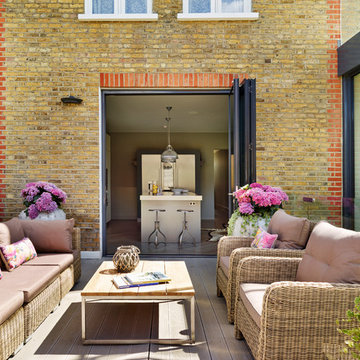
Kitchen Architecture’s bulthaup b3 furniture in kaolin laminate and grey aluminium with 10 mm and 90 mm stainless steel work surfaces.
Ejemplo de patio actual sin cubierta en patio trasero con entablado
Ejemplo de patio actual sin cubierta en patio trasero con entablado
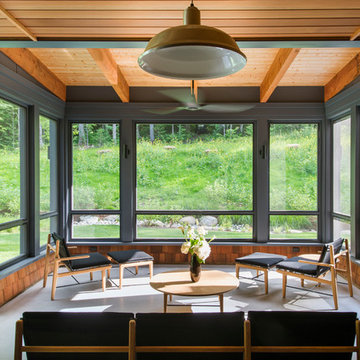
This house is discreetly tucked into its wooded site in the Mad River Valley near the Sugarbush Resort in Vermont. The soaring roof lines complement the slope of the land and open up views though large windows to a meadow planted with native wildflowers. The house was built with natural materials of cedar shingles, fir beams and native stone walls. These materials are complemented with innovative touches including concrete floors, composite exterior wall panels and exposed steel beams. The home is passively heated by the sun, aided by triple pane windows and super-insulated walls.
Photo by: Nat Rea Photography
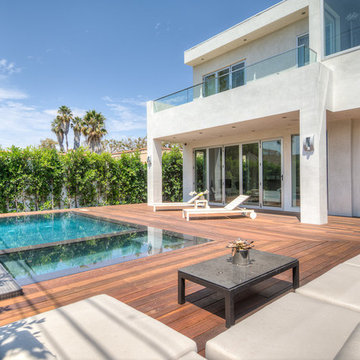
Design by The Sunset Team in Los Angeles, CA
Foto de piscina infinita contemporánea grande rectangular en patio trasero con entablado
Foto de piscina infinita contemporánea grande rectangular en patio trasero con entablado
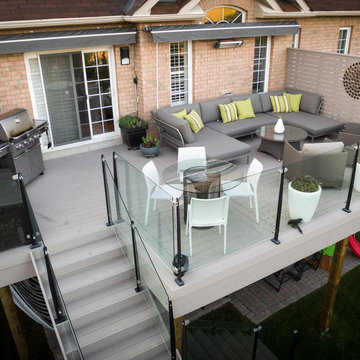
Miro Simecek
Ejemplo de terraza contemporánea de tamaño medio sin cubierta en patio trasero
Ejemplo de terraza contemporánea de tamaño medio sin cubierta en patio trasero
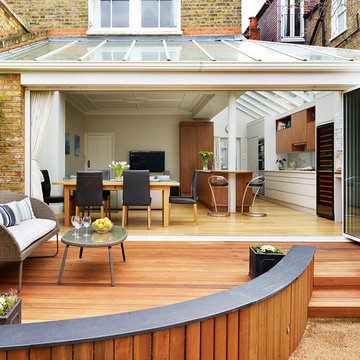
We designed this bespoke kitchen be in harmony with the outdoor space with spray-painted Little Greene French Grey Mid and immaculately veneered book-matched American black walnut cabinets.
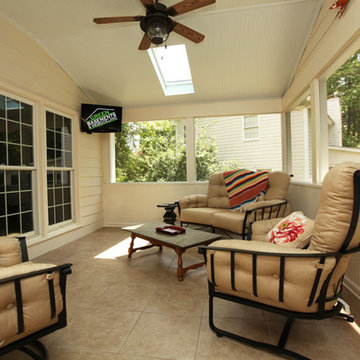
New deck and enclosed porch.
Modelo de porche cerrado actual de tamaño medio en patio trasero y anexo de casas con suelo de baldosas
Modelo de porche cerrado actual de tamaño medio en patio trasero y anexo de casas con suelo de baldosas
2.186 fotos de exteriores contemporáneos
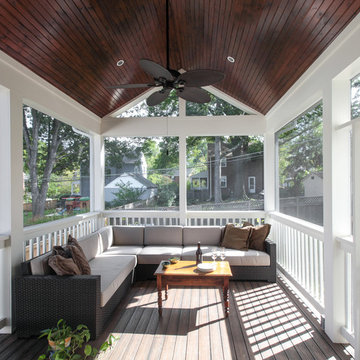
EnviroHomeDesign LLC
Modelo de porche cerrado actual grande en patio trasero y anexo de casas con entablado
Modelo de porche cerrado actual grande en patio trasero y anexo de casas con entablado
2





