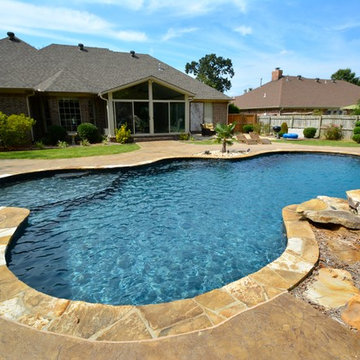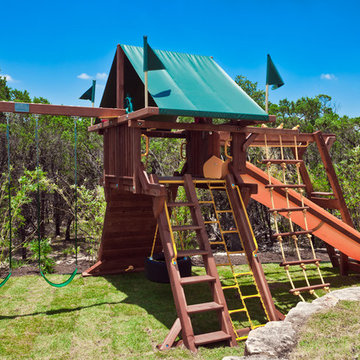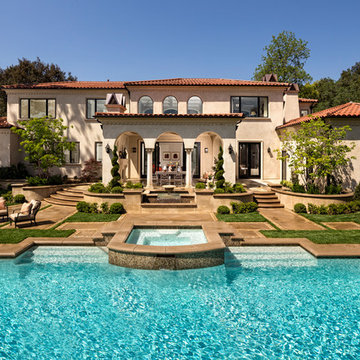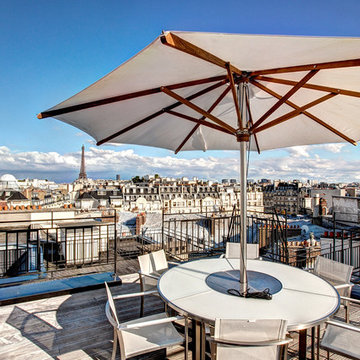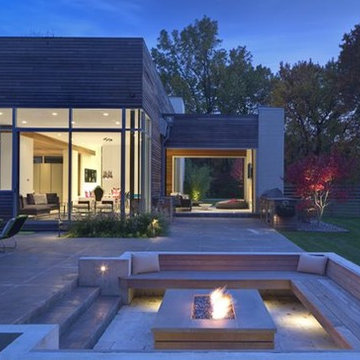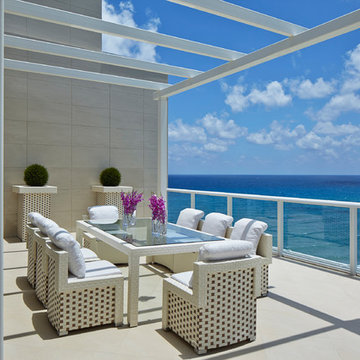Filtrar por
Presupuesto
Ordenar por:Popular hoy
1581 - 1600 de 287.722 fotos
Artículo 1 de 2
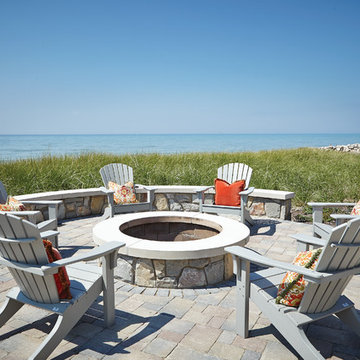
This patio is great for entertaining with a fire pit and unforgettable views of Lake Michigan.
Imagen de patio marinero grande sin cubierta en patio trasero con brasero y adoquines de hormigón
Imagen de patio marinero grande sin cubierta en patio trasero con brasero y adoquines de hormigón
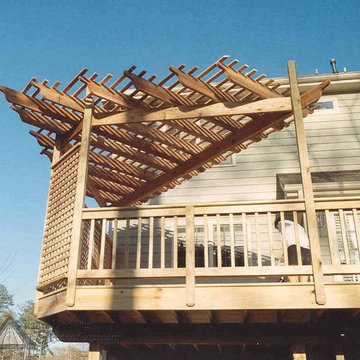
Triangular arbor designed and built by Atlanta Decking & Fence.
Modelo de terraza tradicional pequeña en patio trasero con pérgola
Modelo de terraza tradicional pequeña en patio trasero con pérgola
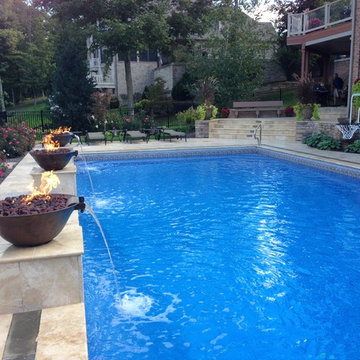
Travertine terraces overlook the pool accented by hammered copper fire bowls and beautiful landscape. LED lighting creates a special experience at night.
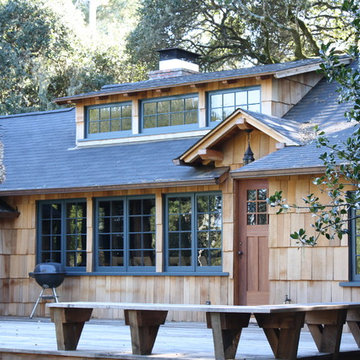
kelly & abramson architecture
Imagen de terraza de estilo americano de tamaño medio sin cubierta en patio trasero
Imagen de terraza de estilo americano de tamaño medio sin cubierta en patio trasero
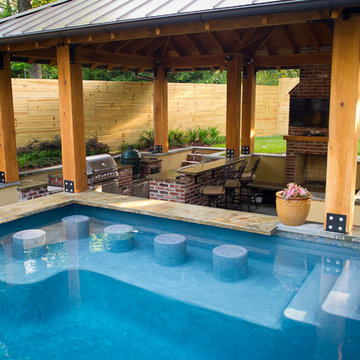
Imagen de piscinas y jacuzzis alargados contemporáneos de tamaño medio rectangulares en patio trasero con adoquines de hormigón
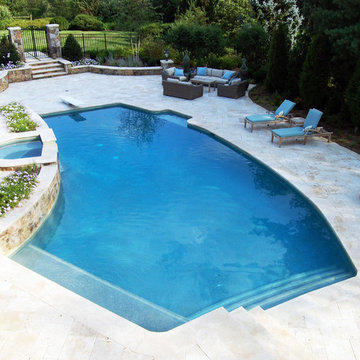
Tumbled travertine pool deck with bullnosed tumbled travertine pool coping.
Imagen de piscina clásica con adoquines de piedra natural
Imagen de piscina clásica con adoquines de piedra natural
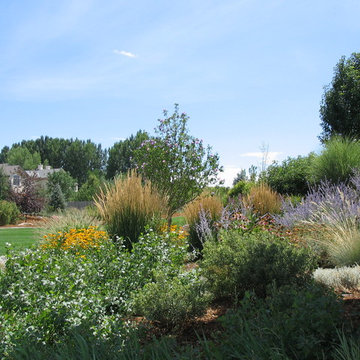
Ejemplo de jardín rural grande en patio delantero con fuente y adoquines de piedra natural
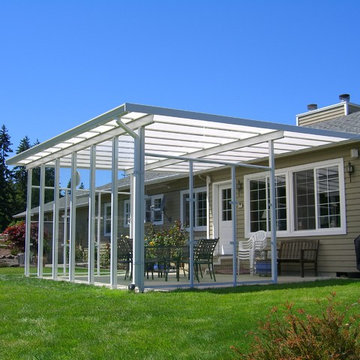
This project created a great outdoor living space that had been previously unusable. This ranch style farm house was in a valley that had a lot of sun and the wind would blow every afternoon. We installed our solar white cover to knock down the heat of the afternoon sun and the wind wall created a great place to peacefully relax and dine. The dogs love it too. Photo by Doug Woodside, Decks and Patio Covers
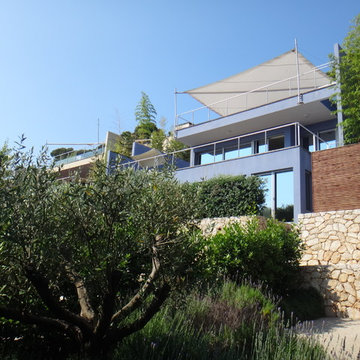
Nelumbo Design
Ejemplo de jardín mediterráneo de tamaño medio en patio trasero
Ejemplo de jardín mediterráneo de tamaño medio en patio trasero
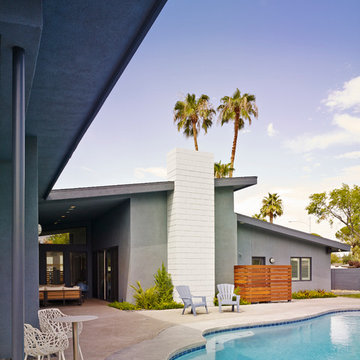
Photos by Francis and Francis Photography
The Anderson Residence is ‘practically’ a new home in one of Las Vegas midcentury modern neighborhoods McNeil. The house is the current home of Ian Anderson the local Herman Miller dealer and Shanna Anderson of Leeland furniture family. When Ian first introduced CSPA studio to the project it was burned down house. Turns out that the house is a 1960 midcentury modern sister of two homes that was destroyed by arson in a dispute between landlord and tenant. Once inside the burned walls it was quite clear what a wonderful house it once was. Great care was taken to try and restore the house to a similar splendor. The reality is the remodel didn’t involve much of the original house, by the time the fire damage was remediated there wasn’t much left. The renovation includes an additional 1000 SF of office, guest bedroom, laundry, mudroom, guest toilet outdoor shower and a garage. The roof line was raised in order to accommodate a forced air mechanical system, but care was taken to keep the lines long and low (appearing) to match the midcentury modern style.
The House is an H-shape. Typically houses of this time period would have small rooms with long narrow hallways. However in this case with the walls burned out one can see from one side of the house to other creating a huge feeling space. It was decided to totally open the East side of the house and make the kitchen which gently spills into the living room and wood burning fireplace the public side. New windows and a huge 16’ sliding door were added all the way around the courtyard so that one can see out and across into the private side. On the west side of the house the long thin hallway is opened up by the windows to the courtyard and the long wall offers an opportunity for a gallery style art display. The long hallway opens to two bedrooms, shared bathroom and master bedroom. The end of the hallway opens to a casual living room and the swimming pool area.
The house has no formal dining room but a 15’ custom crafted table by Ian’s sculptor father that is an extension of the kitchen island.
The H-shape creates two covered areas, one is the front entry courtyard, fenced in by a Brazilian walnut enclosure and crowned by a steel art installation by Ian’s father. The rear covered courtyard is a breezy spot for chilling out on a hot desert day.
The pool was re-finished and a shallow soaking deck added. A new barbeque and covered patio added. Some of the large plant material was salvaged and nursed back to health and a complete new desert landscape was re-installed to bring the exterior to life.
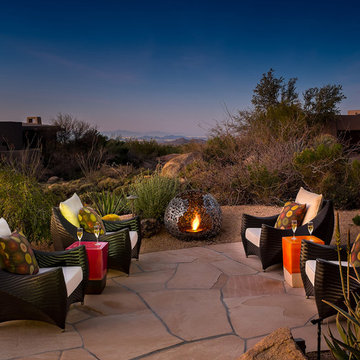
Imagen de patio de estilo americano sin cubierta en patio trasero con brasero y adoquines de piedra natural
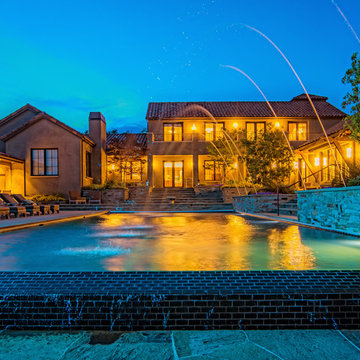
Riptide - Ed Aiona
Foto de piscinas y jacuzzis infinitos mediterráneos grandes rectangulares en patio trasero con losas de hormigón
Foto de piscinas y jacuzzis infinitos mediterráneos grandes rectangulares en patio trasero con losas de hormigón
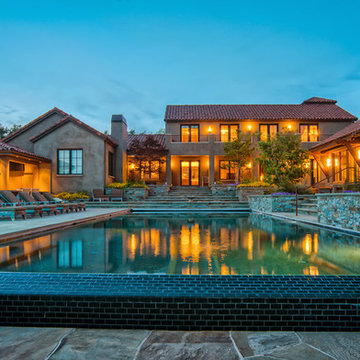
Riptide - Ed Aiona
Diseño de piscinas y jacuzzis infinitos mediterráneos grandes rectangulares en patio trasero con losas de hormigón
Diseño de piscinas y jacuzzis infinitos mediterráneos grandes rectangulares en patio trasero con losas de hormigón
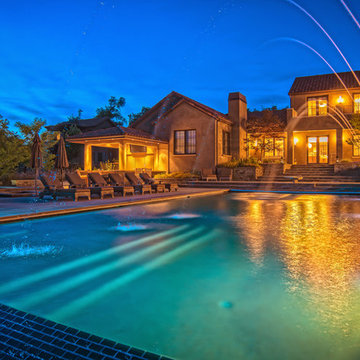
Riptide - Ed Aiona
Foto de piscinas y jacuzzis infinitos mediterráneos grandes rectangulares en patio trasero con losas de hormigón
Foto de piscinas y jacuzzis infinitos mediterráneos grandes rectangulares en patio trasero con losas de hormigón
287.722 fotos de exteriores azules
80





