Filtrar por
Presupuesto
Ordenar por:Popular hoy
1 - 20 de 1768 fotos
Artículo 1 de 3
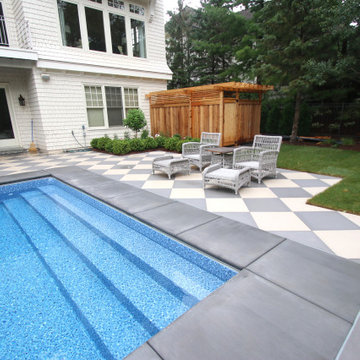
New vinyl swimming pool with custom gray and white checkerboard patio. Addition of outdoor shower and changing room with custom cedar wood surround.
Imagen de piscina alargada romántica de tamaño medio rectangular en patio trasero con paisajismo de piscina y adoquines de hormigón
Imagen de piscina alargada romántica de tamaño medio rectangular en patio trasero con paisajismo de piscina y adoquines de hormigón
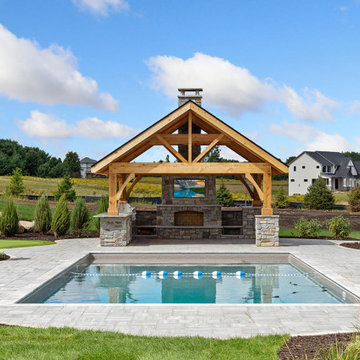
Ejemplo de piscina tradicional renovada rectangular en patio trasero con paisajismo de piscina y adoquines de piedra natural
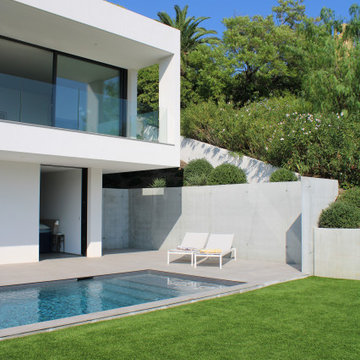
Modelo de piscina alargada actual rectangular en patio delantero con paisajismo de piscina
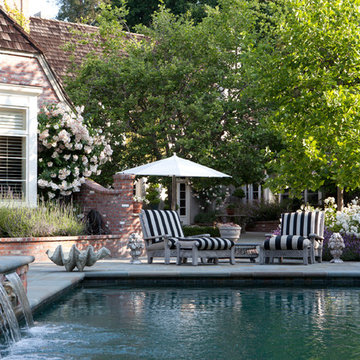
© Lauren Devon www.laurendevon.com
Diseño de piscina clásica de tamaño medio rectangular en patio trasero con paisajismo de piscina y adoquines de piedra natural
Diseño de piscina clásica de tamaño medio rectangular en patio trasero con paisajismo de piscina y adoquines de piedra natural

Fin dai primi sopralluoghi ci ha colpito il rapporto particolare che il sito ha con lo splendido scenario della Alpi Apuane, una visuale privilegiata della catena montuosa nella sua ampiezza, non inquinata da villette “svettanti”. Ci è parsa quindi prioritaria la volontà di definire il progetto in orizzontale, creando un’architettura minima, del "quasi nulla" che riportasse alla mente le costruzioni effimere che caratterizzavano il litorale versiliese prima dell’espansione urbanistica degli ultimi decenni. La costruzione non cerca così di mostrarsi, ma piuttosto sparire tra le siepi di confine, una sorta di vela leggera sospesa su esili piedritti e definita da lunghi setti orizzontali in cemento faccia-vista, che definiscono un ideale palcoscenico per le montagne retrostanti.
Un intervento calibrato e quasi timido rispetto all’intorno, che trova la sua qualità nell’uso dei diversi materiali con cui sono trattare le superficie. La zona giorno si proietta nel giardino, che diventa una sorta di salone a cielo aperto mentre la natura, vegetazione ed acqua penetrano all’interno in un continuo gioco di rimandi enfatizzato dalle riflessioni create dalla piscina e dalle vetrate. Se il piano terra costituisce il luogo dell’incontro privilegiato con natura e spazio esterno, il piano interrato è invece il rifugio sicuro, lontano dagli sguardi e dai rumori, dove ritirarsi durante la notte, protetto e caratterizzato da un inaspettato ampio patio sul lato est che diffonde la luce naturale in tutte gli spazi e le camere da letto.
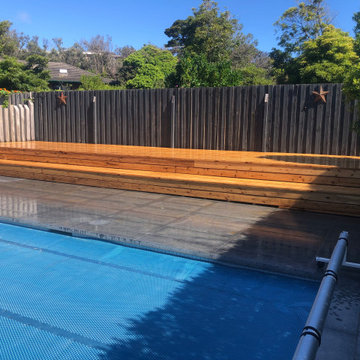
Imagen de piscina elevada nórdica grande rectangular en patio trasero con paisajismo de piscina y entablado
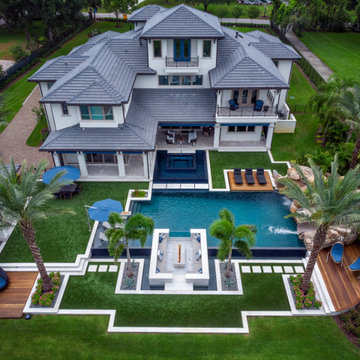
From above, the entire backyard of the Tampa home was filled by Ryan Hughes Design Build with a plethora of elements for outdoor enjoyment. Swim, lounge, relax, swing or dine, there is a luxury spot for you. Outdoor living at its best! Photography by Jimi Smith
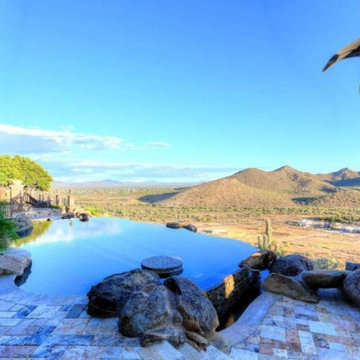
Tribal Waters Custom Pools Phoenix area pool builder
Ejemplo de piscina infinita de estilo americano de tamaño medio a medida en patio trasero con paisajismo de piscina y adoquines de piedra natural
Ejemplo de piscina infinita de estilo americano de tamaño medio a medida en patio trasero con paisajismo de piscina y adoquines de piedra natural
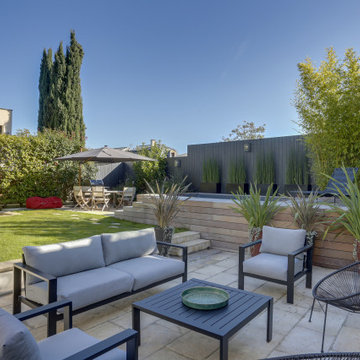
Diseño de piscina elevada actual pequeña rectangular en patio delantero con paisajismo de piscina y entablado
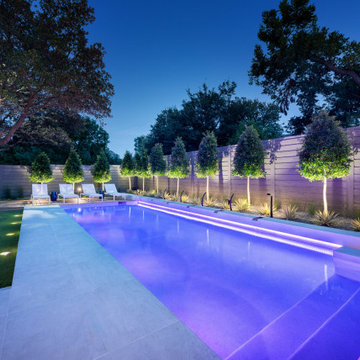
Diseño de piscina moderna grande rectangular en patio trasero con paisajismo de piscina y adoquines de piedra natural
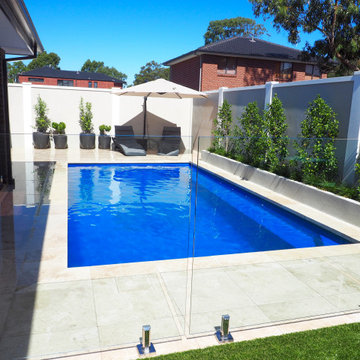
Our clients in South Morang know one thing for sure. There’s nothing better on a hot summer day than having a barbeque on the deck after cooling off in the pool! The poolside has been paved in beautiful pale travertine to complement the two-tone rendered external walls. The large pergola frame is made of laminated Cypress beams with multiple coats of Cutek oil to create a rich gloss surface.
Oversized galvanised post stirrups and brackets make the structure extremely stable and strong and when paired with the warmth of the glossy, dressed timber it creates a bold and stylish modern-industrial look. That look is completed by the flat Ampelite roof sheeting which requires no battens, allowing for a much more open, clean roof space and Colorbond guttering. The additional height and opaque sheeting allow the maximum amount of light and breeze through without compromising on coverage. A perfect outdoor entertainment area for any type of weather really!
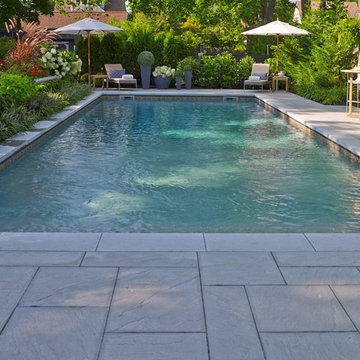
Audacious in its massive size, the look of this bold beauty is polished yet casual.
With its elegant veining, Aberdeen makes a statement at once luxuriant and eminently livable.
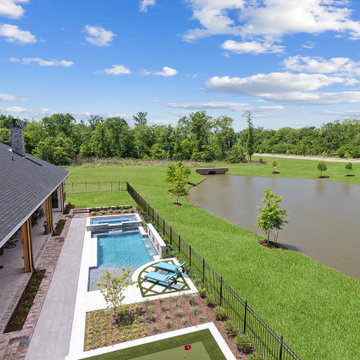
Ejemplo de piscina pequeña a medida en patio trasero con paisajismo de piscina y adoquines de piedra natural
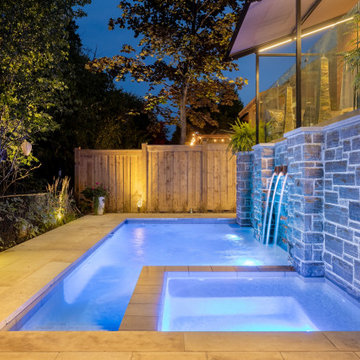
To help set the mood the pool features an Atom LED lighting system. It can be programmed to display a single colour or one of its colour-changing light shows. Although this backyard is small, it is brimming with a bounty of alluring practical features.
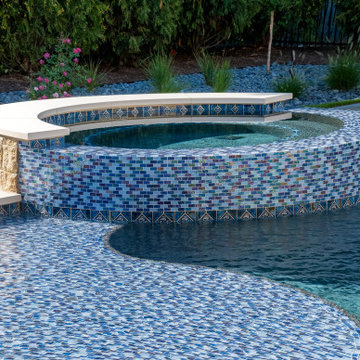
Request Free Quote
This project features a 20’0” x 47’0” freeform swimming pool, 3’6” to 6’0” deep, and a 7’6” x 9’0” oval hot tub. The pool also features a 176 square foot freeform sunshelf. Pool and Hot Tub tile are all Oyster Blue Deco accent tiles. The glass tile on the sunshelf, pool steps, hot tub spillover and wall going into the pool is Lake Blue Blend glass tile. Both the pool and the hot tub feature Valders Wisconsin Limestone coping. The pool also features an in-floor automatic pool cleaning system. The pool and hot tub interior finish is Wet Edge Prism Matrix Deep Sea Blue color. The pool decking is mortar-set full range Bluestone. The pool features 6 deck jets water features. Both the pool and the hot tub feature LED color-changing lights. There is also a raised water fall feature with 3 scuppers. The Retaining wall features Rosetta Belvedere with capstone. Photos by e3 Photography.
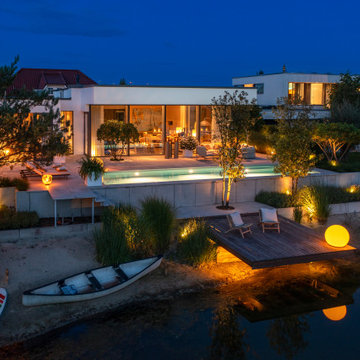
Seepanorama Deluxe!
Harmonisches Design trifft Seeblick.
Ein Pool, der sich mit dem See verbindet – für Ästheten, die nahtlose Übergänge und exklusive Ausblicke schätzen.
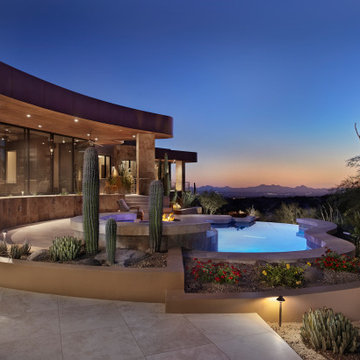
IN 2021, PETE AND BECKY MEIER HIRED LANDSCAPE DESIGN WEST, LLC, TO CREATE AN EXTRAORDINARY RENOVATION DESIGN FOR THE CANYON PASS HOUSE LOCATED IN THE GATED COMMUNITY OF CANYON PASS AT THE PINNACLE OF DOVE MOUNTAIN, IN TUCSON, ARIZONA.
EXISTING LANDSCAPE DID NOT COMPLIMENT THE OUTSTANDING ADJACENT DESERT NOR THE UNIQUE MARK SOLOWAY ARCHITECTURE. GOAL WAS TO CREATE A BEAUTIFUL DIALOGUE WITH THE ADJACENT DESERT AND RESIDENCE.
DESIRED OUTCOME:
INCREASE VISUAL APPEAL/LOWER WATER USE WITH NUMEROUS SPECIMEN SUCCULENTS AND A PLANTING DESIGN THAT IS INVITING, COLORFUL AND GRACIOUS, INCREASE YEAR AROUND COLOR AND BLOOMS TO ATTRACT NATIVE POLLINATORS SUCH AS BIRDS, BATS, HUMMINGBIRDS AND BUTTERFLIES MITIGATE DAMAGE TO PORTIONS OF THE PROPERTY PREVIOUSLY USED AS CONSTRUCTION STAGING AREAS
LOWER WATER USAGE REPLACING EXISTING FAULTY IRRIGATION
LOWER ENERGY/INCREASED NIGHTTIME LIGHTING AESTHETICS WITH A PROFESSIONAL DESIGN AND USING HUNTER/FX LED LIGHTING
CHALLENGES:
HILLSIDE/SLOPE
WILDLIFE
ROCKY SOILS
DIFFICULT ACCESS
Robin Stancliff Photography
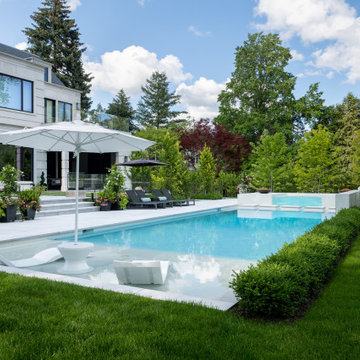
The focal point of this yard is an 18’ x 51.5’ custom Gunite pool with glass-walled spa and shallow steppingstone path. In the shallow end a spacious 9’ x 18’ tanning shelf is a great place to relax. The handy shade umbrella can be adjusted to give you just the right amount of direct sun.
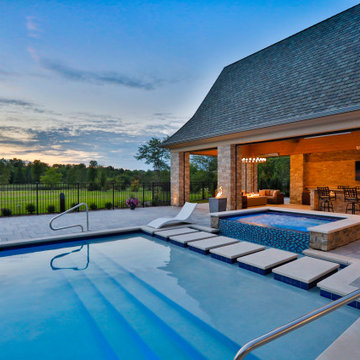
Request Free Quote
This project features a 22’0´x 48’0” pool, 3’6” to 6’0” deep. The raised hot tub measures 7’0” x 9’0” and features a glass-tiled spillover water feature. Valder’s “floating” steppers are also featured in the water feature area.The sunshelf measures 6’0” x 16’0”. The pool coping is Valders Wisconsin Limestone. Both the pool and the hot tub are outfitted with automatic pool safety covers with custom stone lid systems. The pool also features a volleyball and basketball system. Photos by e3 Photography.
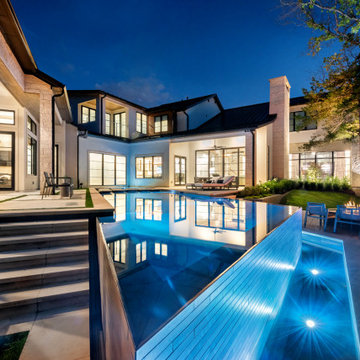
Infinity pool and spa with multi dimensional decking and firepit
Imagen de piscina infinita campestre de tamaño medio a medida en patio trasero con paisajismo de piscina y adoquines de hormigón
Imagen de piscina infinita campestre de tamaño medio a medida en patio trasero con paisajismo de piscina y adoquines de hormigón
1.768 fotos de exteriores azules con paisajismo de piscina
1




