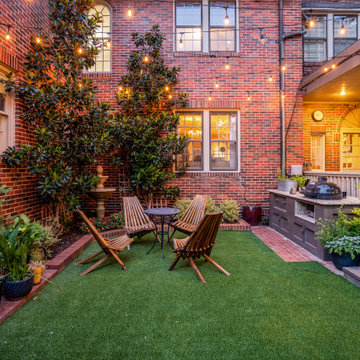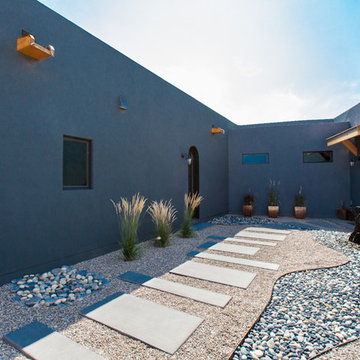Filtrar por
Presupuesto
Ordenar por:Popular hoy
1 - 20 de 3106 fotos
Artículo 1 de 3
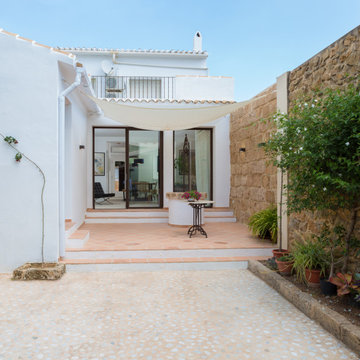
Modelo de patio mediterráneo en patio con suelo de baldosas y toldo
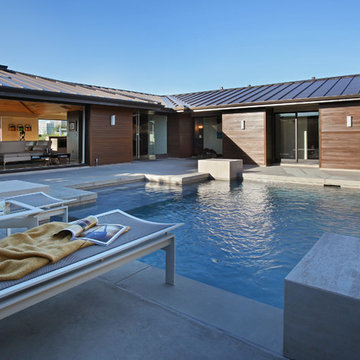
Photography by Aidin Mariscal
Ejemplo de piscina con fuente minimalista de tamaño medio a medida en patio con losas de hormigón
Ejemplo de piscina con fuente minimalista de tamaño medio a medida en patio con losas de hormigón
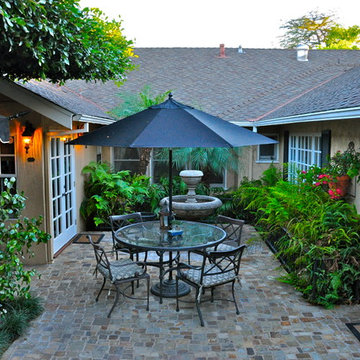
A beautiful home was surrounded by an old and poorly laid out landscape before our firm was called in to evaluate ways to re-organize the spaces and pull the whole look together for the rich and refined tastes of this client. Today they are proud to entertain at poolside where there is now enough space to have over-flowing parties. A vine covered custom wood lattice arbor successfully hides the side of the garage while creating a stunning focal point at the shallow end of the pool. An intimate courtyard garden is just a step outside the Master Bedroom where the sounds of the central water fountain can be heard throughout the house and lush plantings, cobblestone paving and low iron rail accents transport you to New Orleans. The front yard and stone entry now truly reflect this home’s incredible interior and a charming rose garden, that was once an unused lawn area, leads to a secret garden.

A beautiful courtyard leading from this Georgian style house with huge copper planters & a stone surround pool. All British stone
Ejemplo de jardín tradicional extra grande en verano en patio con exposición total al sol y adoquines de piedra natural
Ejemplo de jardín tradicional extra grande en verano en patio con exposición total al sol y adoquines de piedra natural
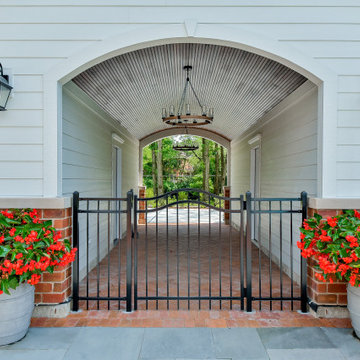
Outdoor patio odd the sunroom provides views of the pool and any approaching guests. The arched pass through is reminiscent of a horse farm.
Modelo de patio tradicional extra grande en patio con adoquines de ladrillo y pérgola
Modelo de patio tradicional extra grande en patio con adoquines de ladrillo y pérgola
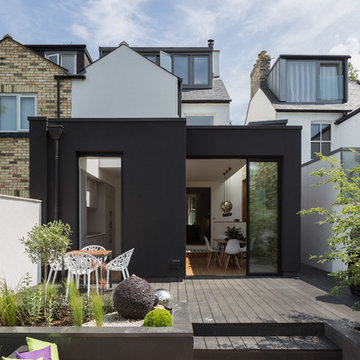
External view of black rendered extension from sunken courtyard garden
Foto de terraza actual en patio
Foto de terraza actual en patio
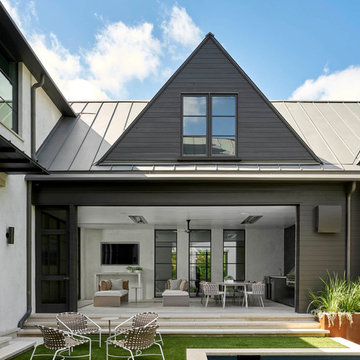
Ejemplo de patio contemporáneo grande sin cubierta en patio con cocina exterior y adoquines de hormigón
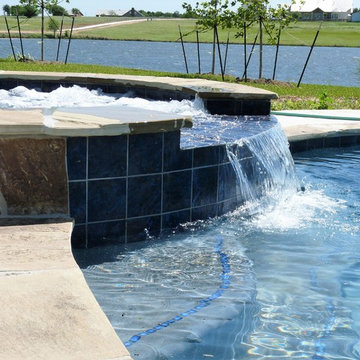
Ejemplo de piscinas y jacuzzis infinitos minimalistas grandes a medida en patio con adoquines de hormigón
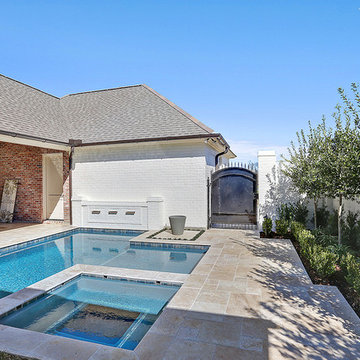
ECO REGIONS POOL DESIGN AND LANDSCAPE
Ejemplo de piscinas y jacuzzis clásicos pequeños a medida en patio con adoquines de piedra natural
Ejemplo de piscinas y jacuzzis clásicos pequeños a medida en patio con adoquines de piedra natural
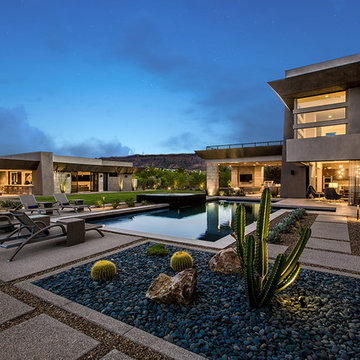
Ejemplo de piscinas y jacuzzis actuales extra grandes rectangulares en patio con granito descompuesto
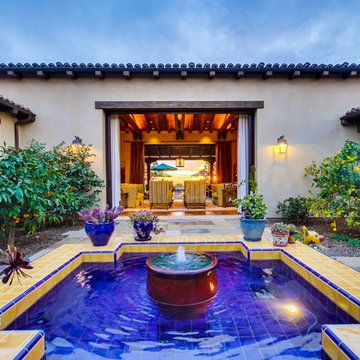
Diseño de patio mediterráneo de tamaño medio sin cubierta en patio con adoquines de piedra natural
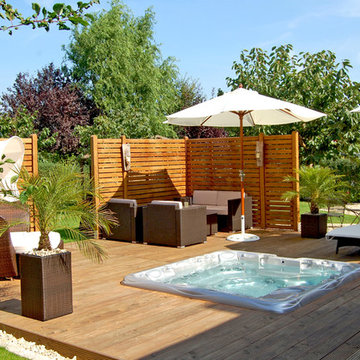
Photo by Sundance® Spas
Ejemplo de piscinas y jacuzzis elevados actuales rectangulares en patio con entablado
Ejemplo de piscinas y jacuzzis elevados actuales rectangulares en patio con entablado
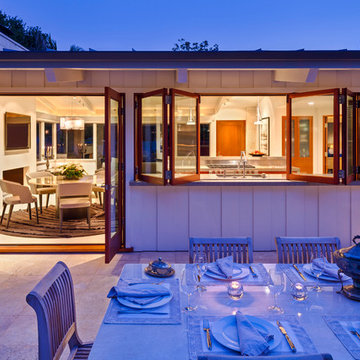
Whole house remodel of a classic Mid-Century style beach bungalow into a modern beach villa.
Architect: Neumann Mendro Andrulaitis
General Contractor: Allen Construction
Photographer: Ciro Coelho

photo - Mitchel Naquin
Imagen de patio contemporáneo grande sin cubierta en patio con fuente y adoquines de piedra natural
Imagen de patio contemporáneo grande sin cubierta en patio con fuente y adoquines de piedra natural
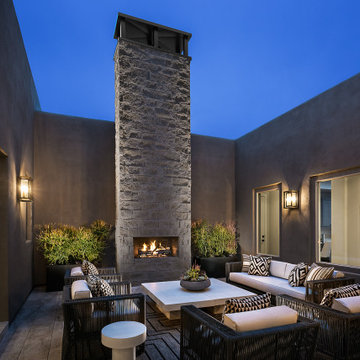
Courtyard with Disappearing Walls of Glass
Diseño de patio clásico renovado sin cubierta en patio
Diseño de patio clásico renovado sin cubierta en patio
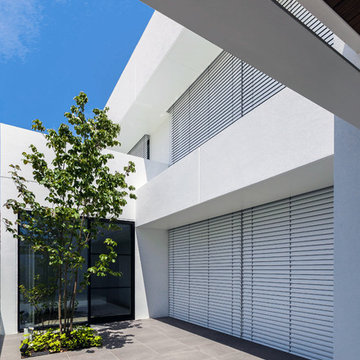
外観2 外付けブラインドを下ろした状態
Diseño de patio moderno grande en patio con suelo de baldosas y toldo
Diseño de patio moderno grande en patio con suelo de baldosas y toldo
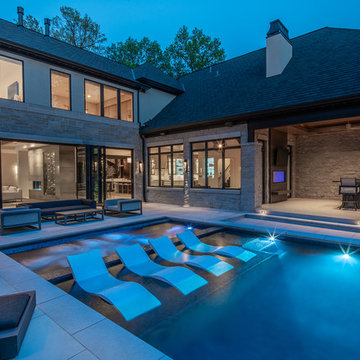
The driving factor behind the design was to create a more formal and elegant look to the front of the house, while also creating a more casual yet refined space on the back side of the house where our clients could entertain and gather as a family. It works perfectly.
The focal point of the main living area is the 3 sided fireplace with custom built-in glass wine cooler designed by Mitchell Wall's Greg Garrett. The overall feel of the interior was to be modern with sleek, clean lines.
Project Partners:
1. REA Homes, General Contractor
2. Tamsin Design Group, Interior Design
3. Matthew McFarland, Photography
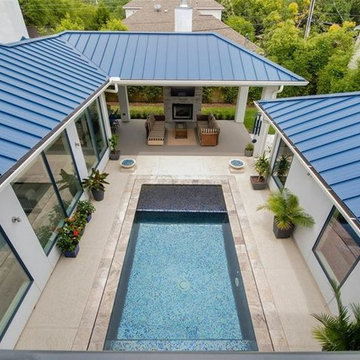
Modelo de piscina infinita actual de tamaño medio rectangular en patio con suelo de hormigón estampado
3.106 fotos de exteriores azules en patio
1





