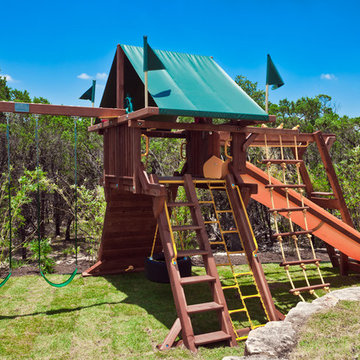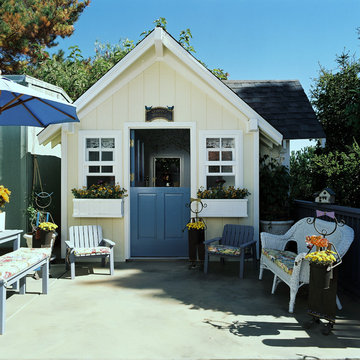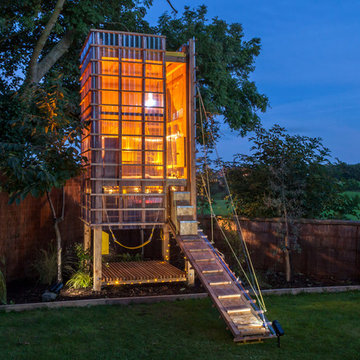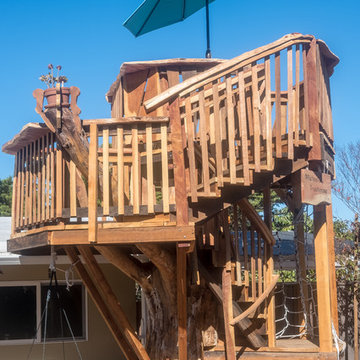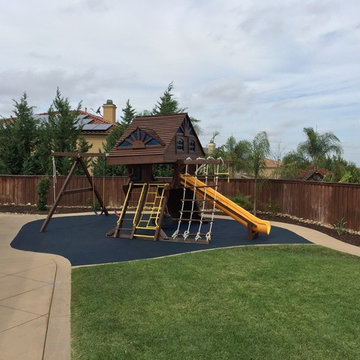Filtrar por
Presupuesto
Ordenar por:Popular hoy
1 - 20 de 205 fotos
Artículo 1 de 3
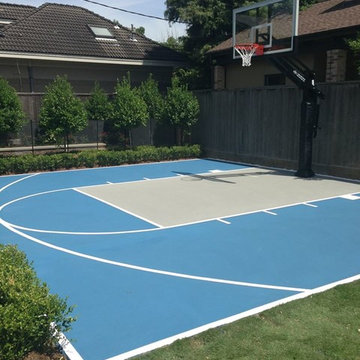
Ejemplo de pista deportiva descubierta clásica de tamaño medio en verano en patio trasero con parque infantil, exposición parcial al sol y adoquines de hormigón
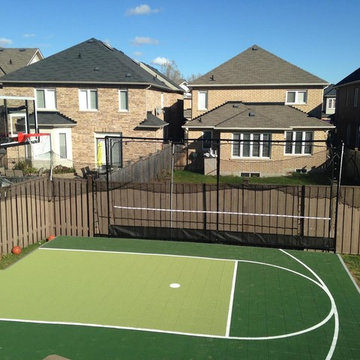
20' x 25' Basketball Court.
10' x 20' Rebounder.
SnapSports DuraCourt flooring.
Foto de pista deportiva descubierta clásica de tamaño medio en verano en patio trasero con parque infantil, exposición parcial al sol y adoquines de hormigón
Foto de pista deportiva descubierta clásica de tamaño medio en verano en patio trasero con parque infantil, exposición parcial al sol y adoquines de hormigón
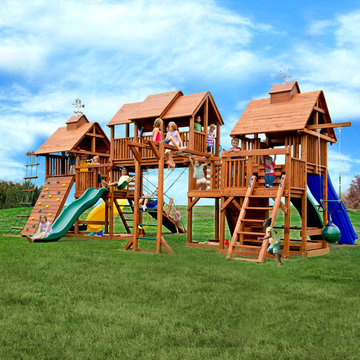
What is your child's favorite play activity? Regardless of what your answer is, this play set has a play activity that any child can love.
Foto de jardín clásico grande con parque infantil
Foto de jardín clásico grande con parque infantil
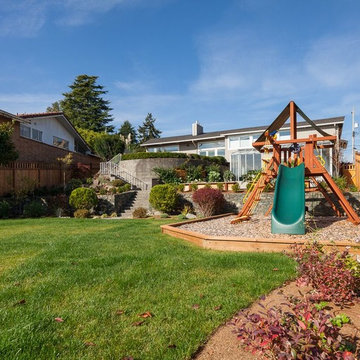
Foto de jardín clásico renovado grande en patio trasero con parque infantil, exposición parcial al sol y adoquines de piedra natural
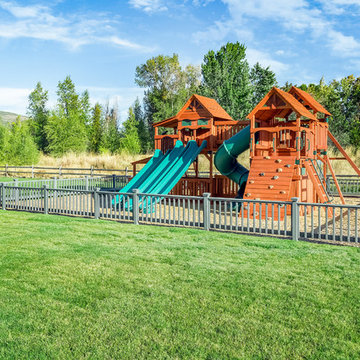
This outdoor play structure is the perfect addition to any backyard. Adding wood chips for the ground cover and a low fence around the play area makes this space a safe and kid-friendly.
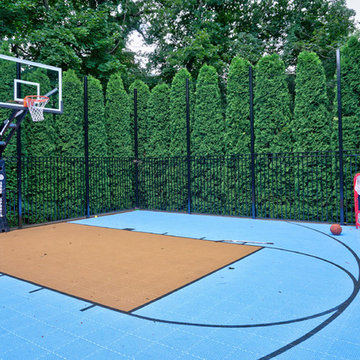
Lake Forest Mosaic House designed by prominent American architect Henry Ives Cobb, in 1882. Grounds designed and constructed by Arrow Land+Structures, in 2016.
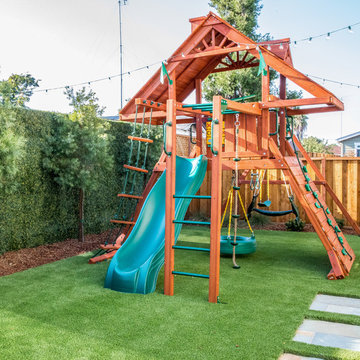
Diseño de jardín clásico renovado en patio trasero con parque infantil y con madera
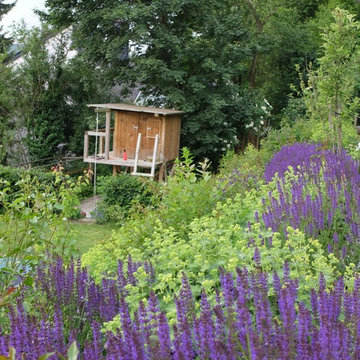
besgen Landschaftsarchitektur
Modelo de jardín de secano campestre grande en primavera en ladera con parque infantil, exposición total al sol y adoquines de piedra natural
Modelo de jardín de secano campestre grande en primavera en ladera con parque infantil, exposición total al sol y adoquines de piedra natural
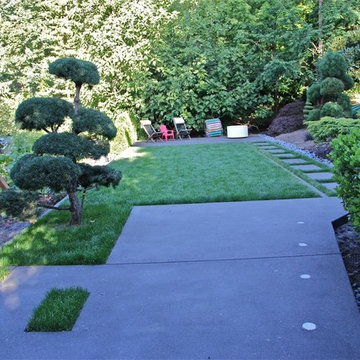
Foto de jardín clásico de tamaño medio en patio trasero con parque infantil, exposición parcial al sol y adoquines de hormigón
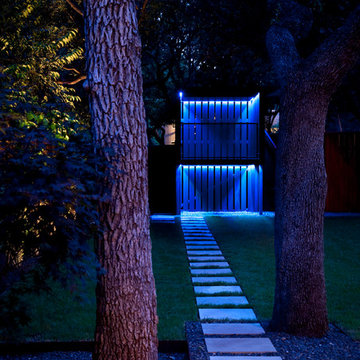
lueders limestone pavers leading to the tigerwood playhouse in blue
designed & built by austin outdoor design
photo by ryann ford
Modelo de jardín actual de tamaño medio en patio trasero con parque infantil
Modelo de jardín actual de tamaño medio en patio trasero con parque infantil
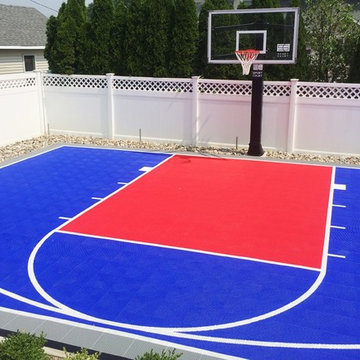
Custom Backyard Basketball Sport Court, Basketball Hoop System, and Accessories. Painted lines for basketball.
Imagen de pista deportiva descubierta minimalista pequeña en patio trasero con parque infantil y exposición total al sol
Imagen de pista deportiva descubierta minimalista pequeña en patio trasero con parque infantil y exposición total al sol
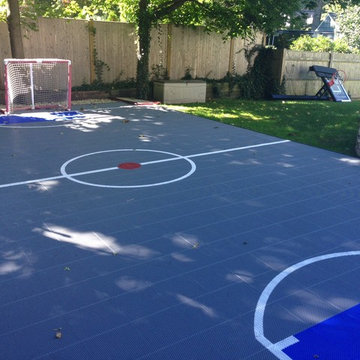
Needham Roller Hockey Court
Modelo de pista deportiva descubierta tradicional pequeña en patio trasero con parque infantil, exposición parcial al sol y adoquines de piedra natural
Modelo de pista deportiva descubierta tradicional pequeña en patio trasero con parque infantil, exposición parcial al sol y adoquines de piedra natural
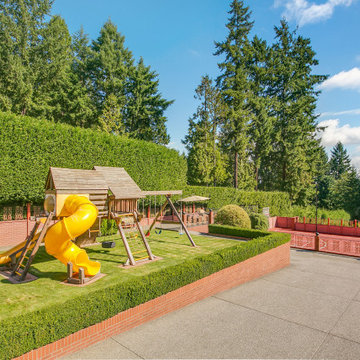
Foto de jardín extra grande en patio con jardín francés, parque infantil y exposición total al sol
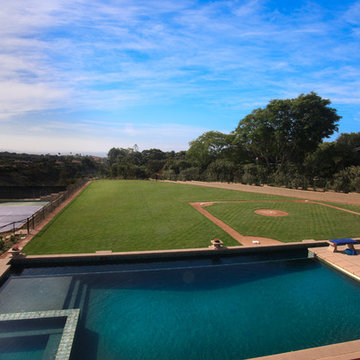
Modelo de pista deportiva descubierta clásica renovada extra grande en verano en patio trasero con parque infantil, exposición total al sol y adoquines de hormigón
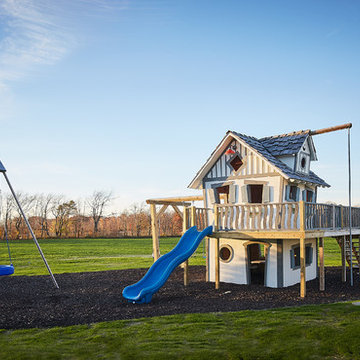
Photographer: Ashley Avila Photography
Builder: Colonial Builders - Tim Schollart
Interior Designer: Laura Davidson
This large estate house was carefully crafted to compliment the rolling hillsides of the Midwest. Horizontal board & batten facades are sheltered by long runs of hipped roofs and are divided down the middle by the homes singular gabled wall. At the foyer, this gable takes the form of a classic three-part archway.
Going through the archway and into the interior, reveals a stunning see-through fireplace surround with raised natural stone hearth and rustic mantel beams. Subtle earth-toned wall colors, white trim, and natural wood floors serve as a perfect canvas to showcase patterned upholstery, black hardware, and colorful paintings. The kitchen and dining room occupies the space to the left of the foyer and living room and is connected to two garages through a more secluded mudroom and half bath. Off to the rear and adjacent to the kitchen is a screened porch that features a stone fireplace and stunning sunset views.
Occupying the space to the right of the living room and foyer is an understated master suite and spacious study featuring custom cabinets with diagonal bracing. The master bedroom’s en suite has a herringbone patterned marble floor, crisp white custom vanities, and access to a his and hers dressing area.
The four upstairs bedrooms are divided into pairs on either side of the living room balcony. Downstairs, the terraced landscaping exposes the family room and refreshment area to stunning views of the rear yard. The two remaining bedrooms in the lower level each have access to an en suite bathroom.
205 fotos de exteriores azules con parque infantil
1





