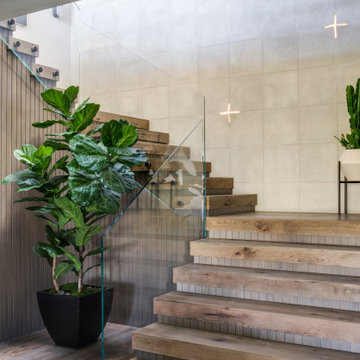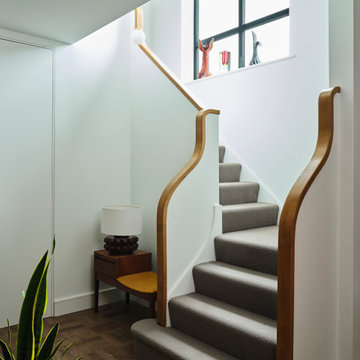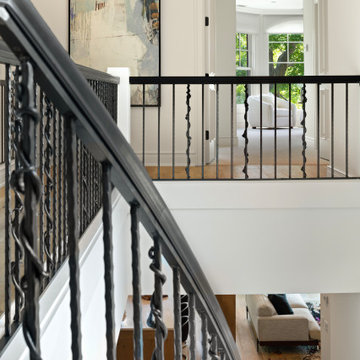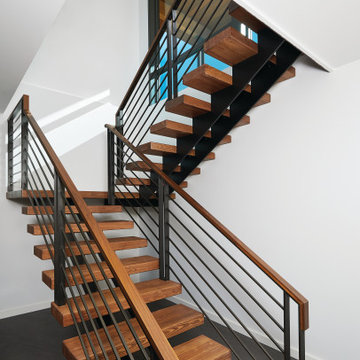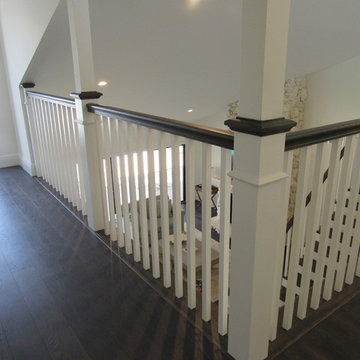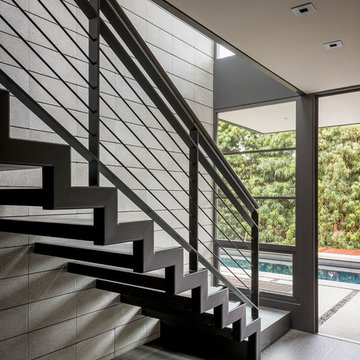4.137 fotos de escaleras retro
Filtrar por
Presupuesto
Ordenar por:Popular hoy
221 - 240 de 4137 fotos
Artículo 1 de 2
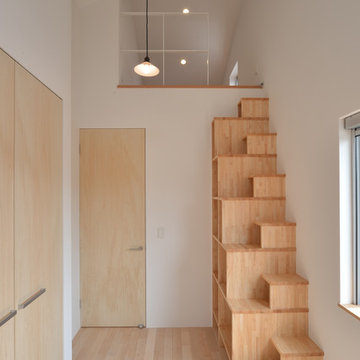
Ejemplo de escalera recta vintage con escalones de madera y contrahuellas de madera
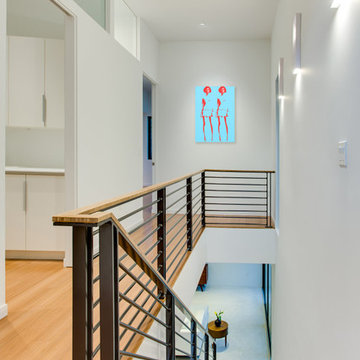
Ryan Gamma Photography
Ejemplo de escalera recta vintage de tamaño medio sin contrahuella con escalones de madera
Ejemplo de escalera recta vintage de tamaño medio sin contrahuella con escalones de madera
Encuentra al profesional adecuado para tu proyecto
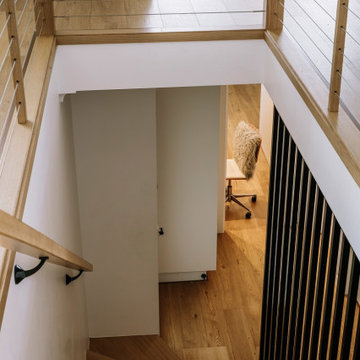
Wire handrails were used on the upper level to keep the space feeling open and avoid detracting from the view. Downstairs a matt feature screen was used to create separation between the stairs and the hallway.
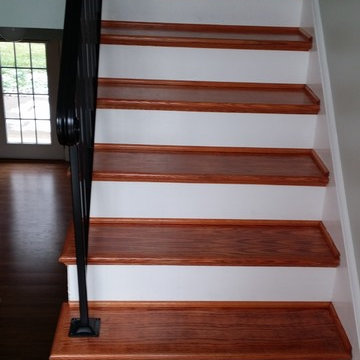
Originally, the steps were carpeted but that had been previously replaced by these oak treads. They were refinished to better match the laminate flooring and trimmed with stained quarter round moulding.
Chad Shiflett
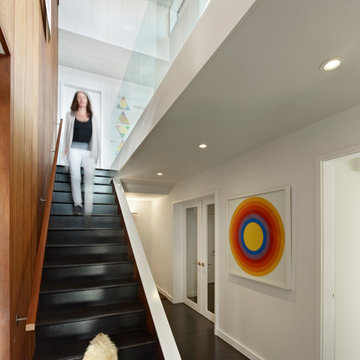
opened up stairwell for more natural light, restored redwood two story feature wall
photo bruce damonte
Imagen de escalera recta vintage
Imagen de escalera recta vintage
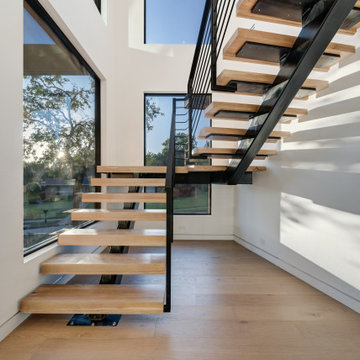
Imagen de escalera suspendida vintage sin contrahuella con escalones de madera y barandilla de metal
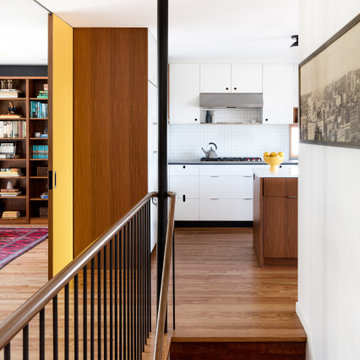
Steel picket stair railing with a mahogany handrail wraps a blackened steel structural column. Kitchen beyond holds a surprise of a bright yellow pocket door to separate spaces.
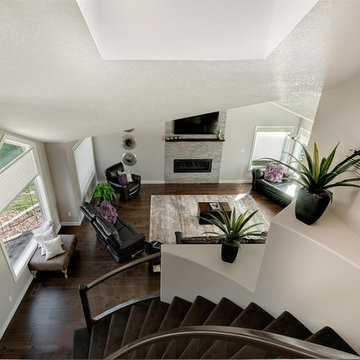
This major renovation included an addition, adding 230 square feet with a large new great room, and tied the home together by evening out the floor level in a sunken living room and office. The main floor space was updated with new finishes and all new windows and doors, including a totally remodeled kitchen, laundry room, and bathroom.
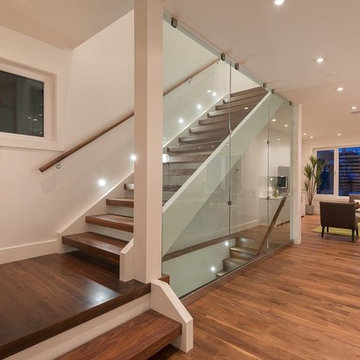
Ejemplo de escalera en L vintage pequeña sin contrahuella con escalones de madera
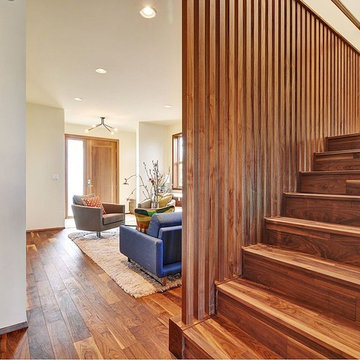
Ejemplo de escalera vintage con escalones de madera y contrahuellas de madera
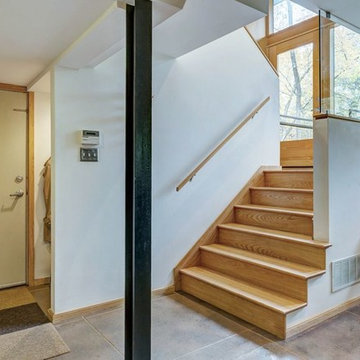
View of the stair to the basement from split level entrance.
Imagen de escalera en U retro con escalones de madera, contrahuellas de madera y barandilla de madera
Imagen de escalera en U retro con escalones de madera, contrahuellas de madera y barandilla de madera
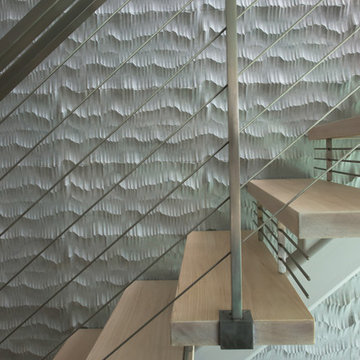
Accent wall: Dune carved stone tile in Bianco Carrara marble
Ejemplo de escalera suspendida vintage pequeña con escalones de madera
Ejemplo de escalera suspendida vintage pequeña con escalones de madera
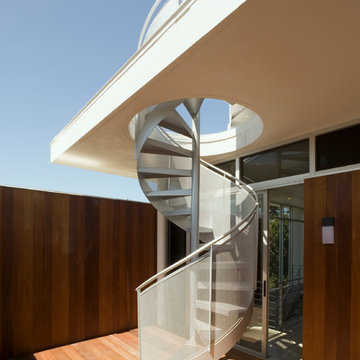
Steven Brooke Studios | Twitchell and Rudolph
Ejemplo de escalera exterior retro sin contrahuella
Ejemplo de escalera exterior retro sin contrahuella
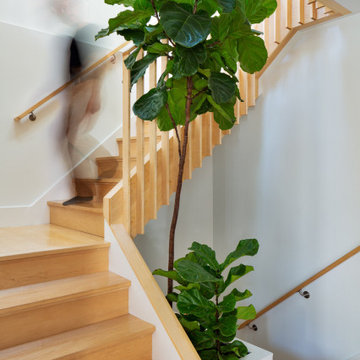
Lincoln Lighthill Architect employed several discrete updates that collectively transform this existing row house.
At the heart of the home, a section of floor was removed at the top level to open up the existing stair and allow light from a new skylight to penetrate deep into the home. The stair itself received a new maple guardrail and planter, with a Fiddle-leaf fig tree growing up through the opening towards the skylight.
On the top living level, an awkwardly located entrance to a full bathroom directly off the main stair was moved around the corner and out of the way by removing a little used tub from the bathroom, as well as an outdated heater in the back corner. This created a more discrete entrance to the existing, now half-bath, and opened up a space for a wall of pantry cabinets with built-in refrigerator, and an office nook at the rear of the house with a huge new awning window to let in light and air.
Downstairs, the two existing bathrooms were reconfigured and recreated as dedicated master and kids baths. The kids bath uses yellow and white hexagonal Heath tile to create a pixelated celebration of color. The master bath, hidden behind a flush wall of walnut cabinetry, utilizes another Heath tile color to create a calming retreat.
Throughout the home, walnut thin-ply cabinetry creates a strong contrast to the existing maple flooring, while the exposed blond edges of the material tie the two together. Rounded edges on integral pulls and door edges create pinstripe detailing that adds richness and a sense of playfulness to the design.
This project was featured by Houzz: https://tinyurl.com/stn2hcze
4.137 fotos de escaleras retro
12
