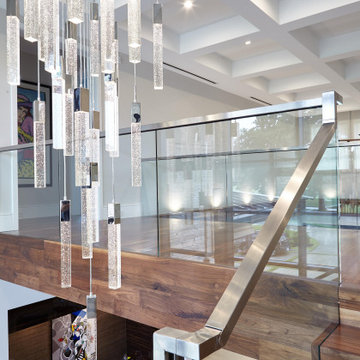282 fotos de escaleras retro con barandilla de metal
Filtrar por
Presupuesto
Ordenar por:Popular hoy
1 - 20 de 282 fotos
Artículo 1 de 3

Making the most of tiny spaces is our specialty. The precious real estate under the stairs was turned into a custom wine bar.
Foto de escalera vintage pequeña con contrahuellas de madera, barandilla de metal y madera
Foto de escalera vintage pequeña con contrahuellas de madera, barandilla de metal y madera
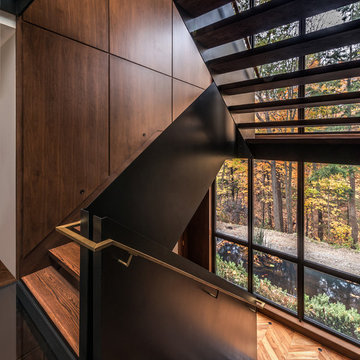
Ejemplo de escalera en U vintage sin contrahuella con escalones de madera y barandilla de metal
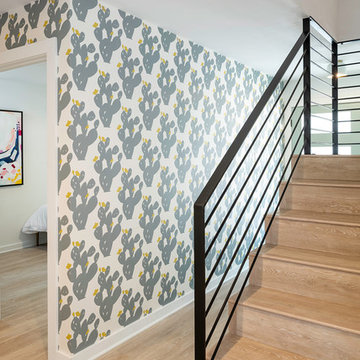
Modelo de escalera en L retro de tamaño medio con escalones de madera, contrahuellas de madera y barandilla de metal
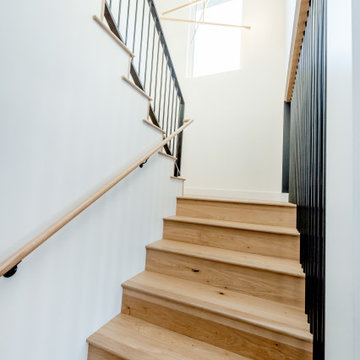
Foto de escalera en U vintage de tamaño medio con escalones de madera, contrahuellas de madera y barandilla de metal
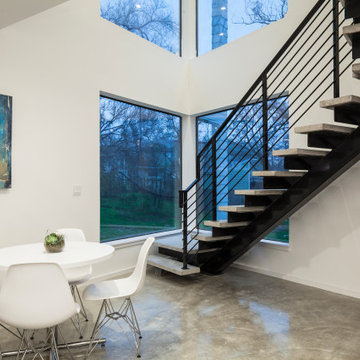
Modelo de escalera en L vintage grande con escalones de hormigón, contrahuellas de metal y barandilla de metal
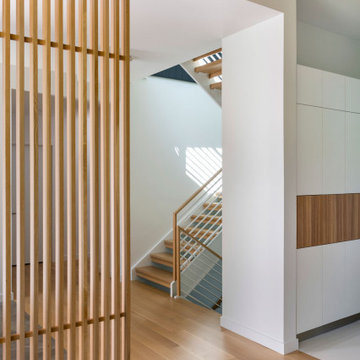
Our clients wanted to replace an existing suburban home with a modern house at the same Lexington address where they had lived for years. The structure the clients envisioned would complement their lives and integrate the interior of the home with the natural environment of their generous property. The sleek, angular home is still a respectful neighbor, especially in the evening, when warm light emanates from the expansive transparencies used to open the house to its surroundings. The home re-envisions the suburban neighborhood in which it stands, balancing relationship to the neighborhood with an updated aesthetic.
The floor plan is arranged in a “T” shape which includes a two-story wing consisting of individual studies and bedrooms and a single-story common area. The two-story section is arranged with great fluidity between interior and exterior spaces and features generous exterior balconies. A staircase beautifully encased in glass stands as the linchpin between the two areas. The spacious, single-story common area extends from the stairwell and includes a living room and kitchen. A recessed wooden ceiling defines the living room area within the open plan space.
Separating common from private spaces has served our clients well. As luck would have it, construction on the house was just finishing up as we entered the Covid lockdown of 2020. Since the studies in the two-story wing were physically and acoustically separate, zoom calls for work could carry on uninterrupted while life happened in the kitchen and living room spaces. The expansive panes of glass, outdoor balconies, and a broad deck along the living room provided our clients with a structured sense of continuity in their lives without compromising their commitment to aesthetically smart and beautiful design.
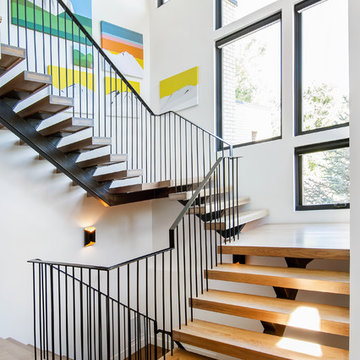
Imagen de escalera suspendida vintage sin contrahuella con escalones de madera y barandilla de metal
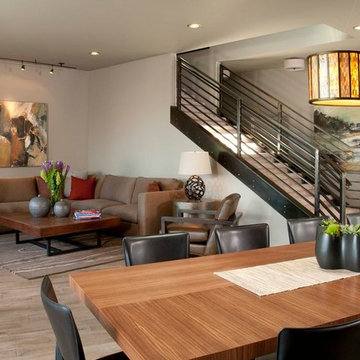
Interior design by Schoenfeld interiors
Classic NW contemporary
Diseño de escalera recta retro de tamaño medio con escalones enmoquetados, contrahuellas enmoquetadas y barandilla de metal
Diseño de escalera recta retro de tamaño medio con escalones enmoquetados, contrahuellas enmoquetadas y barandilla de metal
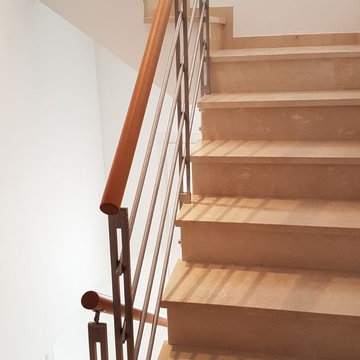
Imagen de escalera en L retro de tamaño medio con escalones con baldosas, contrahuellas con baldosas y/o azulejos y barandilla de metal
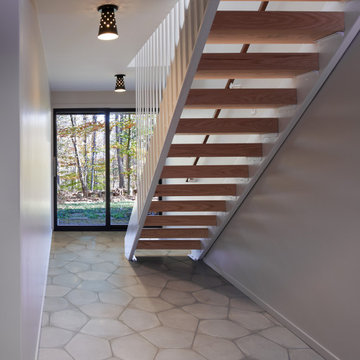
Foto de escalera recta retro con escalones de madera, contrahuellas de madera y barandilla de metal
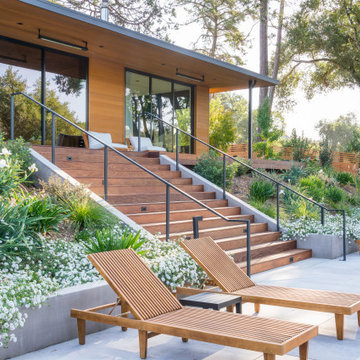
Foto de escalera recta vintage grande con escalones de madera, contrahuellas de madera y barandilla de metal
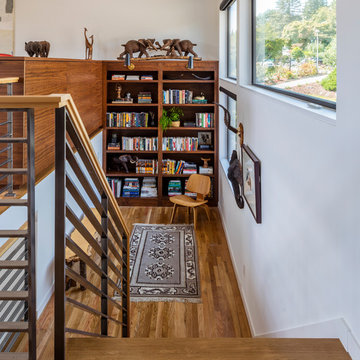
In 1949, one of mid-century modern’s most famous NW architects, Paul Hayden Kirk, built this early “glass house” in Hawthorne Hills. Rather than flattening the rolling hills of the Northwest to accommodate his structures, Kirk sought to make the least impact possible on the building site by making use of it natural landscape. When we started this project, our goal was to pay attention to the original architecture--as well as designing the home around the client’s eclectic art collection and African artifacts. The home was completely gutted, since most of the home is glass, hardly any exterior walls remained. We kept the basic footprint of the home the same—opening the space between the kitchen and living room. The horizontal grain matched walnut cabinets creates a natural continuous movement. The sleek lines of the Fleetwood windows surrounding the home allow for the landscape and interior to seamlessly intertwine. In our effort to preserve as much of the design as possible, the original fireplace remains in the home and we made sure to work with the natural lines originally designed by Kirk.
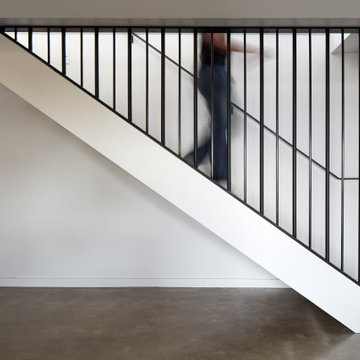
Open riser staircase with black steel guardrail
Imagen de escalera recta vintage con escalones de madera y barandilla de metal
Imagen de escalera recta vintage con escalones de madera y barandilla de metal
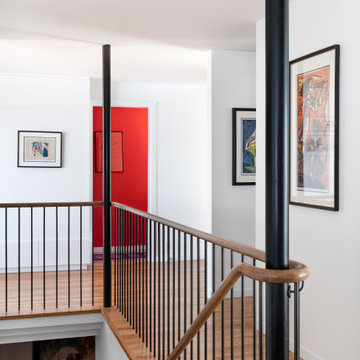
Mahogany handrail elegantly wraps blackened structural steel columns.
Diseño de escalera recta retro de tamaño medio con escalones de madera, contrahuellas de madera y barandilla de metal
Diseño de escalera recta retro de tamaño medio con escalones de madera, contrahuellas de madera y barandilla de metal
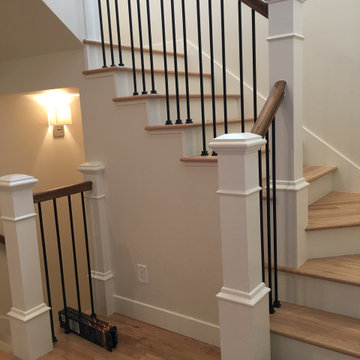
Diseño de escalera vintage de tamaño medio con escalones de madera, contrahuellas de madera y barandilla de metal
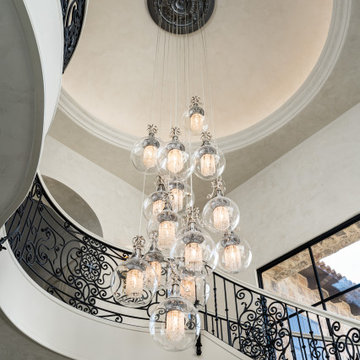
Curved staircase with a custom lighting fixture, wrought iron stair railing, and vaulted ceilings.
Ejemplo de escalera curva retro grande con barandilla de metal
Ejemplo de escalera curva retro grande con barandilla de metal

Modelo de escalera suspendida retro de tamaño medio sin contrahuella con escalones de madera y barandilla de metal
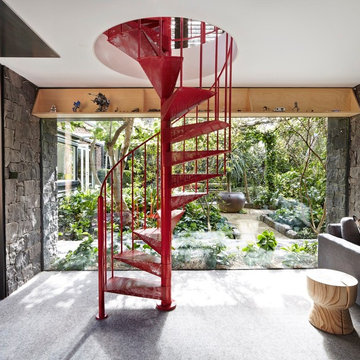
Fraser Marsden
Diseño de escalera de caracol retro pequeña con escalones de metal y barandilla de metal
Diseño de escalera de caracol retro pequeña con escalones de metal y barandilla de metal
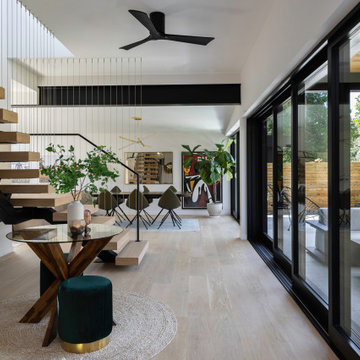
This project was a full gut and remodel with a second story and garage addition. A powder room was added to the main floor and the kitchen was relocated to an extension of the main floor. A new floating staircase was built to access the new second story addition which includes a primary suite, bonus room and upper deck.
282 fotos de escaleras retro con barandilla de metal
1
