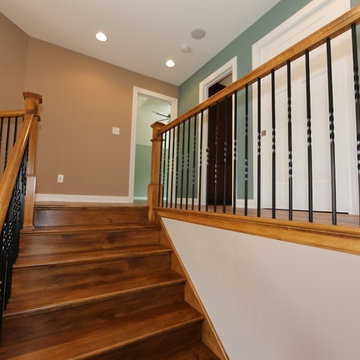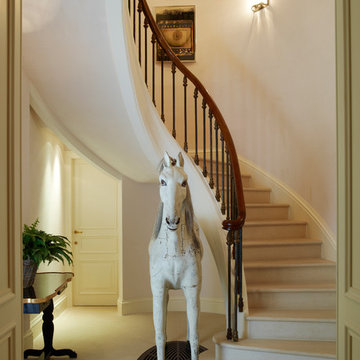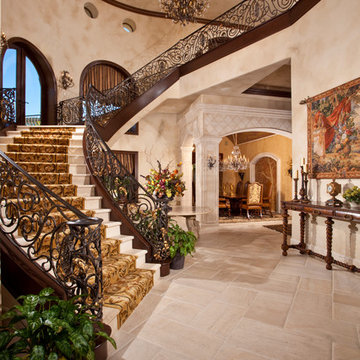15.694 fotos de escaleras
Filtrar por
Presupuesto
Ordenar por:Popular hoy
61 - 80 de 15.694 fotos
Artículo 1 de 2
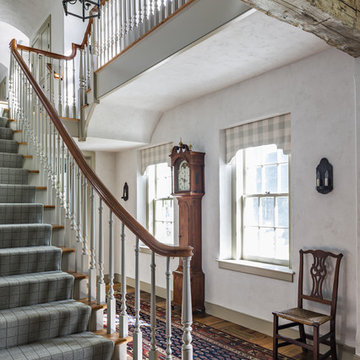
The front stair features a graceful curved railing.
Robert Benson Photography
Imagen de escalera en U de estilo de casa de campo extra grande con escalones de madera y contrahuellas de madera pintada
Imagen de escalera en U de estilo de casa de campo extra grande con escalones de madera y contrahuellas de madera pintada
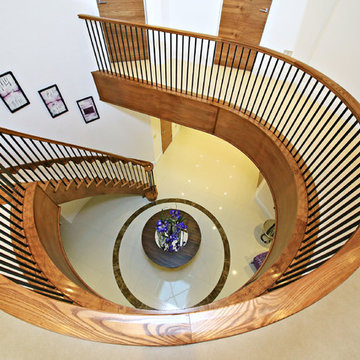
This is a Staircase we manufactured for a Prestigious Home Builder. The staircase was design and installed by us. It is made from Solid American White Ash and Powder Coated Structural Steel Spindles. It is a perfect complement to the contemporary feel of the house and a magnificent centrepiece when arriving into the home.
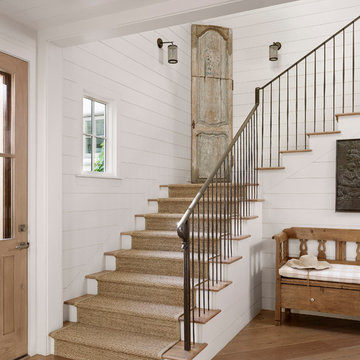
Casey Dunn
Diseño de escalera campestre con escalones de madera, contrahuellas de madera pintada y barandilla de metal
Diseño de escalera campestre con escalones de madera, contrahuellas de madera pintada y barandilla de metal
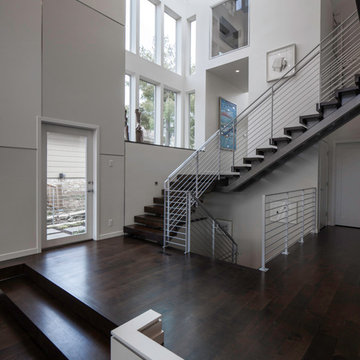
photography by Travis Bechtel
Ejemplo de escalera en L actual grande sin contrahuella con escalones de madera
Ejemplo de escalera en L actual grande sin contrahuella con escalones de madera

LAIR Architectural + Interior Photography
Imagen de escalera en U tradicional grande con escalones enmoquetados y contrahuellas enmoquetadas
Imagen de escalera en U tradicional grande con escalones enmoquetados y contrahuellas enmoquetadas

stephen allen photography
Modelo de escalera curva clásica extra grande con escalones de madera y contrahuellas de madera pintada
Modelo de escalera curva clásica extra grande con escalones de madera y contrahuellas de madera pintada

Having been neglected for nearly 50 years, this home was rescued by new owners who sought to restore the home to its original grandeur. Prominently located on the rocky shoreline, its presence welcomes all who enter into Marblehead from the Boston area. The exterior respects tradition; the interior combines tradition with a sparse respect for proportion, scale and unadorned beauty of space and light.
This project was featured in Design New England Magazine.
http://bit.ly/SVResurrection
Photo Credit: Eric Roth

solid slab black wood stair treads and white risers for a classic look, mixed with our modern steel and natural wood railing.
Diseño de escalera en U minimalista de tamaño medio con escalones de madera y contrahuellas de madera pintada
Diseño de escalera en U minimalista de tamaño medio con escalones de madera y contrahuellas de madera pintada
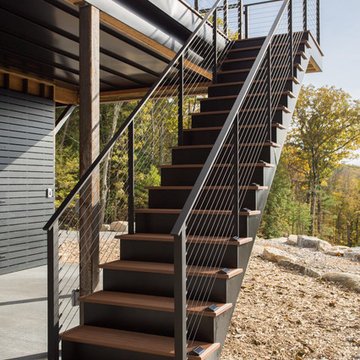
Exterior deck railing with black cable and fittings.
Railing by Keuka Studios www.keuka-studios.com
photography by Dave Noonan
Imagen de escalera recta rústica grande con escalones de madera, contrahuellas de madera y barandilla de cable
Imagen de escalera recta rústica grande con escalones de madera, contrahuellas de madera y barandilla de cable

Stair | Custom home Studio of LS3P ASSOCIATES LTD. | Photo by Inspiro8 Studio.
Foto de escalera recta rural grande sin contrahuella con escalones de madera y barandilla de cable
Foto de escalera recta rural grande sin contrahuella con escalones de madera y barandilla de cable
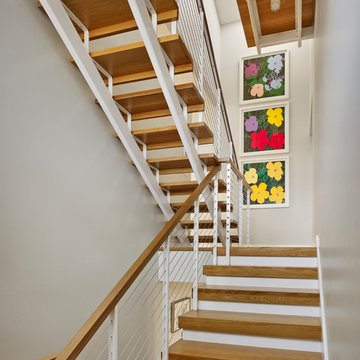
Halkin Mason Photography
Foto de escalera en U actual de tamaño medio sin contrahuella con escalones de madera y barandilla de metal
Foto de escalera en U actual de tamaño medio sin contrahuella con escalones de madera y barandilla de metal

Shadow newel cap in White Oak with metal balusters.
Modelo de escalera recta moderna de tamaño medio con escalones enmoquetados, contrahuellas enmoquetadas y barandilla de varios materiales
Modelo de escalera recta moderna de tamaño medio con escalones enmoquetados, contrahuellas enmoquetadas y barandilla de varios materiales

After photo of our modern white oak stair remodel and painted wall wainscot paneling.
Ejemplo de escalera recta minimalista grande con escalones de madera, contrahuellas de madera pintada, barandilla de madera y boiserie
Ejemplo de escalera recta minimalista grande con escalones de madera, contrahuellas de madera pintada, barandilla de madera y boiserie

Skylights illuminate the curves of the spiral staircase design in Deco House.
Ejemplo de escalera curva actual de tamaño medio con escalones de madera, contrahuellas de madera, barandilla de metal y ladrillo
Ejemplo de escalera curva actual de tamaño medio con escalones de madera, contrahuellas de madera, barandilla de metal y ladrillo
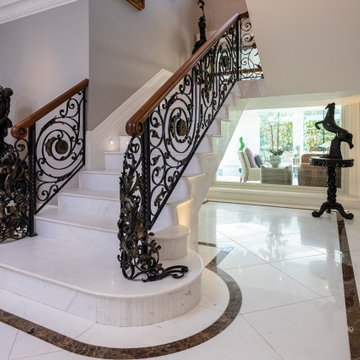
Modelo de escalera en U actual grande con escalones de mármol, contrahuellas de mármol y barandilla de metal

Diseño de escalera suspendida minimalista grande sin contrahuella con escalones de madera y barandilla de metal
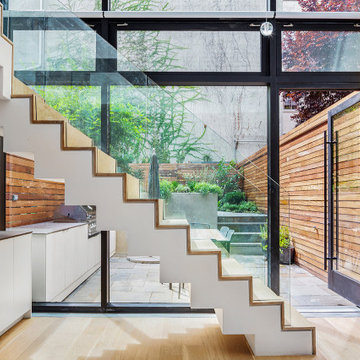
This brownstone, located in Harlem, consists of five stories which had been duplexed to create a two story rental unit and a 3 story home for the owners. The owner hired us to do a modern renovation of their home and rear garden. The garden was under utilized, barely visible from the interior and could only be accessed via a small steel stair at the rear of the second floor. We enlarged the owner’s home to include the rear third of the floor below which had walk out access to the garden. The additional square footage became a new family room connected to the living room and kitchen on the floor above via a double height space and a new sculptural stair. The rear facade was completely restructured to allow us to install a wall to wall two story window and door system within the new double height space creating a connection not only between the two floors but with the outside. The garden itself was terraced into two levels, the bottom level of which is directly accessed from the new family room space, the upper level accessed via a few stone clad steps. The upper level of the garden features a playful interplay of stone pavers with wood decking adjacent to a large seating area and a new planting bed. Wet bar cabinetry at the family room level is mirrored by an outside cabinetry/grill configuration as another way to visually tie inside to out. The second floor features the dining room, kitchen and living room in a large open space. Wall to wall builtins from the front to the rear transition from storage to dining display to kitchen; ending at an open shelf display with a fireplace feature in the base. The third floor serves as the children’s floor with two bedrooms and two ensuite baths. The fourth floor is a master suite with a large bedroom and a large bathroom bridged by a walnut clad hall that conceals a closet system and features a built in desk. The master bath consists of a tiled partition wall dividing the space to create a large walkthrough shower for two on one side and showcasing a free standing tub on the other. The house is full of custom modern details such as the recessed, lit handrail at the house’s main stair, floor to ceiling glass partitions separating the halls from the stairs and a whimsical builtin bench in the entry.
15.694 fotos de escaleras
4
