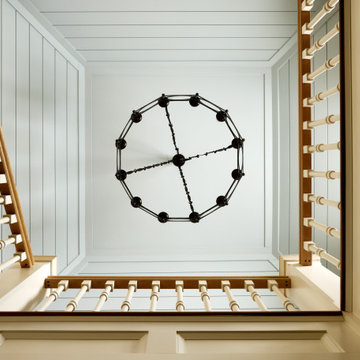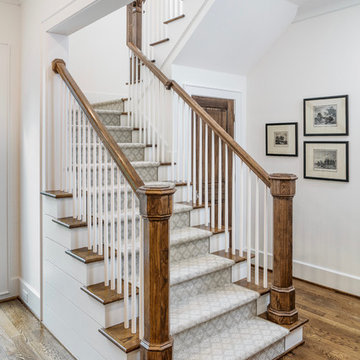2.272 fotos de escaleras blancas
Filtrar por
Presupuesto
Ordenar por:Popular hoy
1 - 20 de 2272 fotos
Artículo 1 de 3

Joshua McHugh
Modelo de escalera suspendida minimalista grande con escalones de madera, contrahuellas de madera y barandilla de vidrio
Modelo de escalera suspendida minimalista grande con escalones de madera, contrahuellas de madera y barandilla de vidrio

Beth Singer Photographer, Inc.
Modelo de escalera recta contemporánea grande sin contrahuella con escalones de mármol y barandilla de metal
Modelo de escalera recta contemporánea grande sin contrahuella con escalones de mármol y barandilla de metal

solid slab black wood stair treads and white risers for a classic look, mixed with our modern steel and natural wood railing.
Diseño de escalera en U minimalista de tamaño medio con escalones de madera y contrahuellas de madera pintada
Diseño de escalera en U minimalista de tamaño medio con escalones de madera y contrahuellas de madera pintada

A modern staircase that is both curved and u-shaped, with fluidly floating wood stair railing. Cascading glass teardrop chandelier hangs from the to of the 3rd floor.
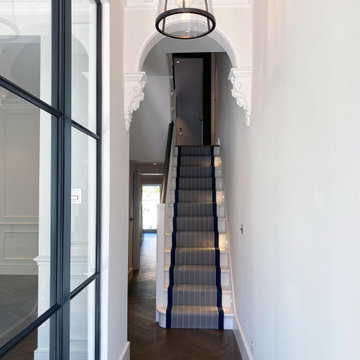
On the staircase we opted for a simple design which was lit with low level lighting - handy at night if you want to visit the children upstairs without turning on the bright lights. It also creates a dramatic effect. We changed the spindles and newel posts on the staircase and introduced a navy blue on the stair runner trim. This ties in with the bathroom theme upstairs.

Wormy Chestnut floor through-out. Horizontal & vertical shiplap wall covering. Iron deatils in the custom railing & custom barn doors.
Foto de escalera en U costera grande con escalones de madera, contrahuellas de madera pintada, barandilla de metal y machihembrado
Foto de escalera en U costera grande con escalones de madera, contrahuellas de madera pintada, barandilla de metal y machihembrado

Imagen de escalera curva tradicional renovada grande con escalones de madera, contrahuellas de madera pintada, barandilla de madera y panelado

This beautiful French Provincial home is set on 10 acres, nestled perfectly in the oak trees. The original home was built in 1974 and had two large additions added; a great room in 1990 and a main floor master suite in 2001. This was my dream project: a full gut renovation of the entire 4,300 square foot home! I contracted the project myself, and we finished the interior remodel in just six months. The exterior received complete attention as well. The 1970s mottled brown brick went white to completely transform the look from dated to classic French. Inside, walls were removed and doorways widened to create an open floor plan that functions so well for everyday living as well as entertaining. The white walls and white trim make everything new, fresh and bright. It is so rewarding to see something old transformed into something new, more beautiful and more functional.
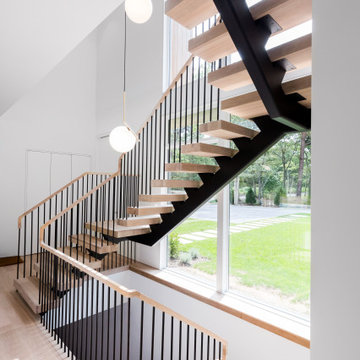
Floating staircase with steel mono-stringer and white oak treads as seen from below. The wood top rail seamlessly flows up the multi level staircase.
Stairs and railings by Keuka Studios
Photography by Dave Noonan

Fully integrated Signature Estate featuring Creston controls and Crestron panelized lighting, and Crestron motorized shades and draperies, whole-house audio and video, HVAC, voice and video communication atboth both the front door and gate. Modern, warm, and clean-line design, with total custom details and finishes. The front includes a serene and impressive atrium foyer with two-story floor to ceiling glass walls and multi-level fire/water fountains on either side of the grand bronze aluminum pivot entry door. Elegant extra-large 47'' imported white porcelain tile runs seamlessly to the rear exterior pool deck, and a dark stained oak wood is found on the stairway treads and second floor. The great room has an incredible Neolith onyx wall and see-through linear gas fireplace and is appointed perfectly for views of the zero edge pool and waterway.
The club room features a bar and wine featuring a cable wine racking system, comprised of cables made from the finest grade of stainless steel that makes it look as though the wine is floating on air. A center spine stainless steel staircase has a smoked glass railing and wood handrail.
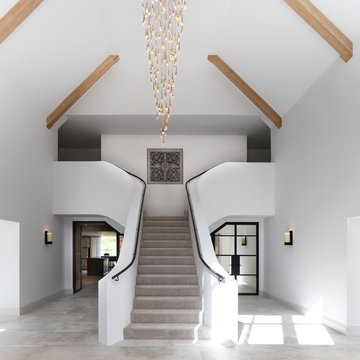
The newly designed and created Entrance Hallway which sees stunning Janey Butler Interiors design and style throughout this Llama Group Luxury Home Project . With stunning 188 bronze bud LED chandelier, bespoke metal doors with antique glass. Double bespoke Oak doors and windows. Newly created curved elegant staircase with bespoke bronze handrail designed by Llama Architects.
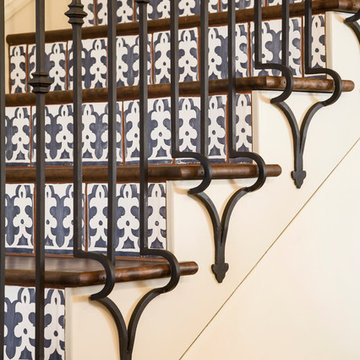
photography Andrea Calo • Tabarka "Mansour 3" tile in mezzanotte brushed on lavan • custom railing by Cantera Doors • venetian plaster walls, color based on Farrow & Ball’s Shaded White
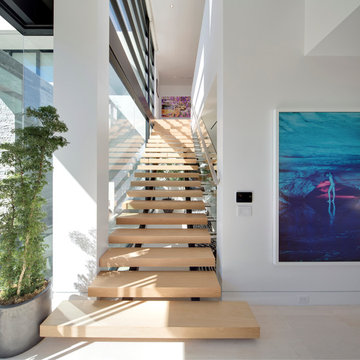
Nick Springett Photography
Imagen de escalera recta contemporánea extra grande sin contrahuella con escalones de madera
Imagen de escalera recta contemporánea extra grande sin contrahuella con escalones de madera
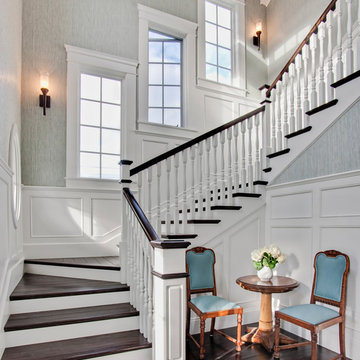
Foto de escalera en U tradicional grande con escalones de madera y contrahuellas de madera pintada
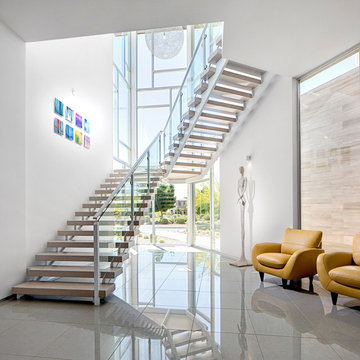
Byron Mason Photography
Foto de escalera en U actual extra grande sin contrahuella con escalones de madera
Foto de escalera en U actual extra grande sin contrahuella con escalones de madera
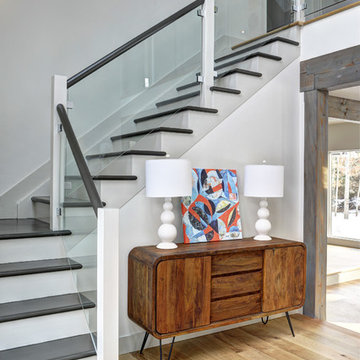
Yankee Barn Homes - The entryway foyer area houses a contemporary glass panel staircase. Chris Foster Photographer
Foto de escalera en L actual grande con escalones de madera pintada y contrahuellas de madera pintada
Foto de escalera en L actual grande con escalones de madera pintada y contrahuellas de madera pintada
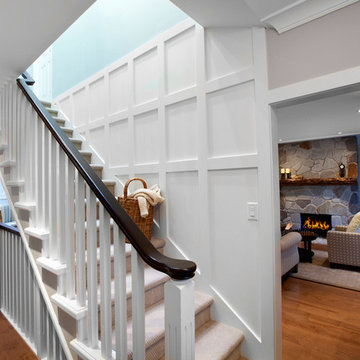
Photographer: Ema Peters Photography
Diseño de escalera recta tradicional renovada de tamaño medio con escalones enmoquetados y contrahuellas enmoquetadas
Diseño de escalera recta tradicional renovada de tamaño medio con escalones enmoquetados y contrahuellas enmoquetadas
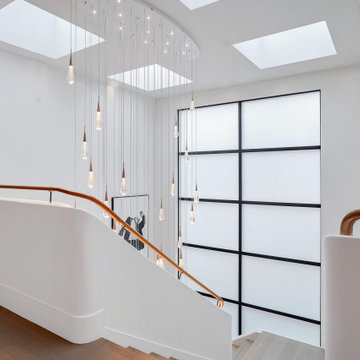
A modern staircase that is both curved and u-shaped, with fluidly floating wood stair railing. Cascading glass teardrop chandelier hangs from the to of the 3rd floor down to the Basement.
2.272 fotos de escaleras blancas
1
