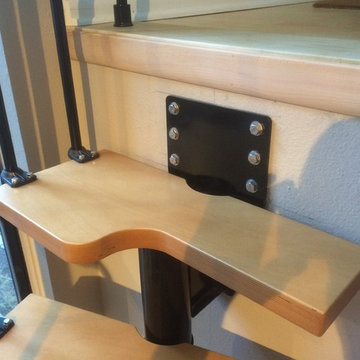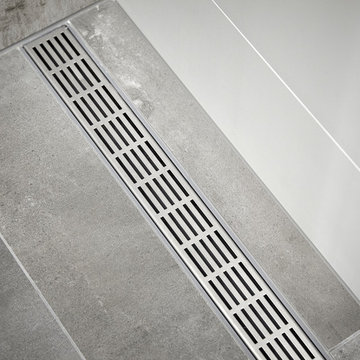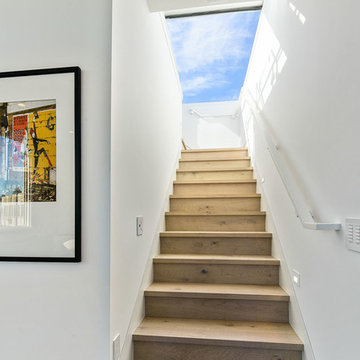337 fotos de escaleras pequeñas
Ordenar por:Popular hoy
1 - 20 de 337 fotos
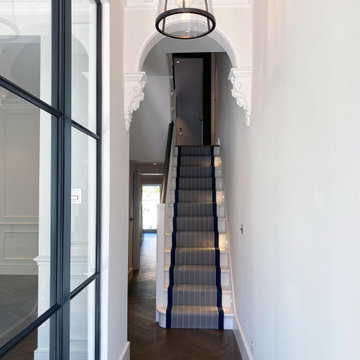
On the staircase we opted for a simple design which was lit with low level lighting - handy at night if you want to visit the children upstairs without turning on the bright lights. It also creates a dramatic effect. We changed the spindles and newel posts on the staircase and introduced a navy blue on the stair runner trim. This ties in with the bathroom theme upstairs.
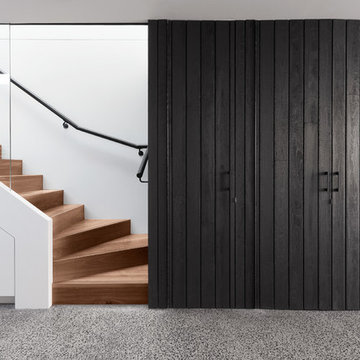
architect: nic owen architects
builder: nook residential
charred timber: eco timber
Photography: scottrudduck.com
Foto de escalera en U clásica pequeña con escalones de madera, contrahuellas de madera y barandilla de madera
Foto de escalera en U clásica pequeña con escalones de madera, contrahuellas de madera y barandilla de madera
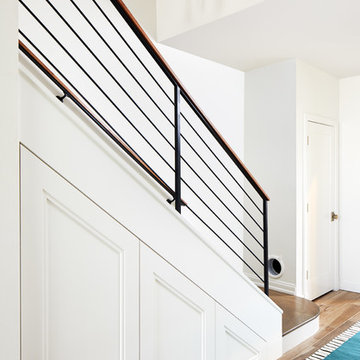
Photography: Stacy Zarin Goldberg
Modelo de escalera recta moderna pequeña con escalones de madera, barandilla de metal y contrahuellas de madera pintada
Modelo de escalera recta moderna pequeña con escalones de madera, barandilla de metal y contrahuellas de madera pintada
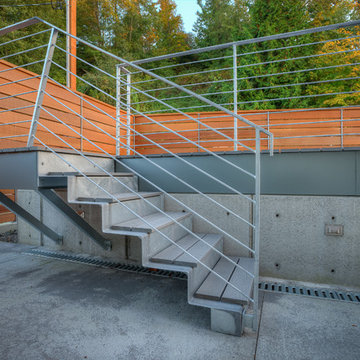
Stair to sun deck. Photography by Lucas Henning.
Modelo de escalera recta minimalista pequeña con escalones de metal, contrahuellas de metal y barandilla de metal
Modelo de escalera recta minimalista pequeña con escalones de metal, contrahuellas de metal y barandilla de metal
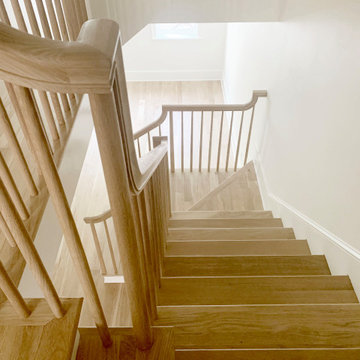
A traditional wood stair I designed as part of the gut renovation and expansion of a historic Queen Village home. What I find exciting about this stair is the gap between the second floor landing and the stair run down -- do you see it? I do a lot of row house renovation/addition projects and these homes tend to have layouts so tight I can't afford the luxury of designing that gap to let natural light flow between floors.
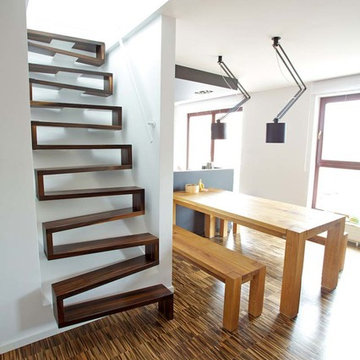
Diese Treppe begeistert Planer und Bauherren gleichermaßen und wird bei uns häufig angefragt. Bitte beachten Sie: Es handelt sich hier um sehr anspruchsvolle Handwerkskunst, im oberen Preissegment ab 6.000 €. Gerne erstellen wir Ihnen ein Angebot für Ihr Bauprojekt.
Für nur wenig mehr, erhalten Sie bei uns auch schon die sehr beliebten Kragarmtreppen.
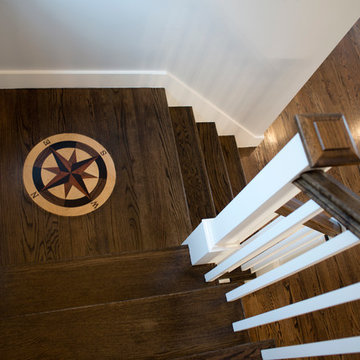
Seth Jacobson Photography
Diseño de escalera en L costera pequeña con escalones de madera y contrahuellas de madera
Diseño de escalera en L costera pequeña con escalones de madera y contrahuellas de madera
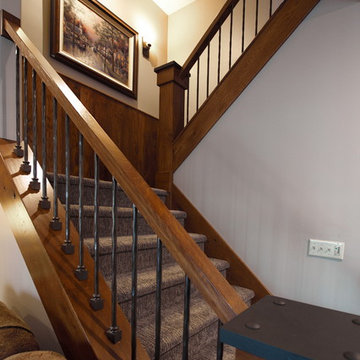
Lisza Coffey
Imagen de escalera en U clásica pequeña con escalones enmoquetados, contrahuellas enmoquetadas y barandilla de varios materiales
Imagen de escalera en U clásica pequeña con escalones enmoquetados, contrahuellas enmoquetadas y barandilla de varios materiales
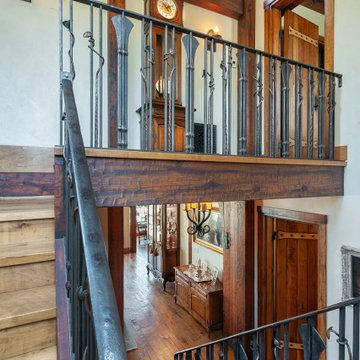
Old World European, Country Cottage. Three separate cottages make up this secluded village over looking a private lake in an old German, English, and French stone villa style. Hand scraped arched trusses, wide width random walnut plank flooring, distressed dark stained raised panel cabinetry, and hand carved moldings make these traditional farmhouse cottage buildings look like they have been here for 100s of years. Newly built of old materials, and old traditional building methods, including arched planked doors, leathered stone counter tops, stone entry, wrought iron straps, and metal beam straps. The Lake House is the first, a Tudor style cottage with a slate roof, 2 bedrooms, view filled living room open to the dining area, all overlooking the lake. The Carriage Home fills in when the kids come home to visit, and holds the garage for the whole idyllic village. This cottage features 2 bedrooms with on suite baths, a large open kitchen, and an warm, comfortable and inviting great room. All overlooking the lake. The third structure is the Wheel House, running a real wonderful old water wheel, and features a private suite upstairs, and a work space downstairs. All homes are slightly different in materials and color, including a few with old terra cotta roofing. Project Location: Ojai, California. Project designed by Maraya Interior Design. From their beautiful resort town of Ojai, they serve clients in Montecito, Hope Ranch, Malibu and Calabasas, across the tri-county area of Santa Barbara, Ventura and Los Angeles, south to Hidden Hills.
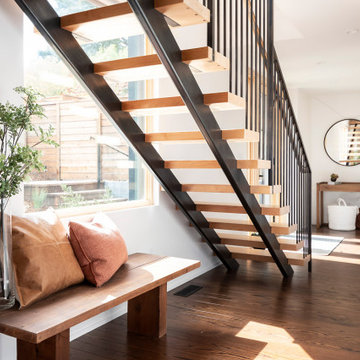
Stairs to Second Floor
Imagen de escalera recta contemporánea pequeña con escalones de madera, barandilla de metal y todos los tratamientos de pared
Imagen de escalera recta contemporánea pequeña con escalones de madera, barandilla de metal y todos los tratamientos de pared
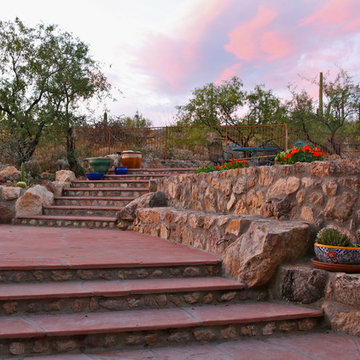
The natural stone was all found on site and blends seamlessly with the surrounding landscape.The flagstone combines with the stone creating a natural feel.
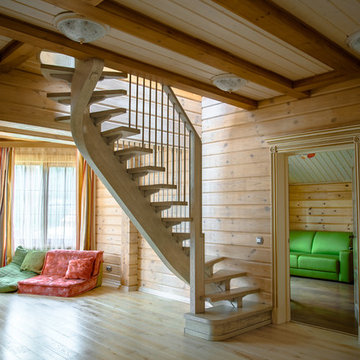
Imagen de escalera de caracol clásica renovada pequeña con escalones de madera, contrahuellas de madera y barandilla de madera
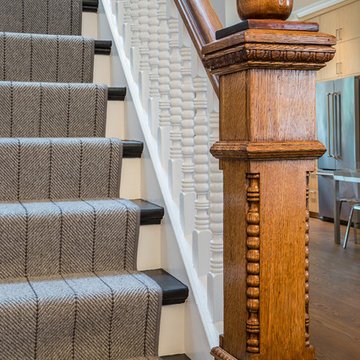
Crown Heights Limestone stairs
Photographer: Brett Beyer
Carpet runner: Weinstein Carpet
Foto de escalera recta tradicional renovada pequeña con escalones de madera y contrahuellas de madera pintada
Foto de escalera recta tradicional renovada pequeña con escalones de madera y contrahuellas de madera pintada

Diseño de escalera recta moderna pequeña sin contrahuella con barandilla de metal y escalones de madera pintada
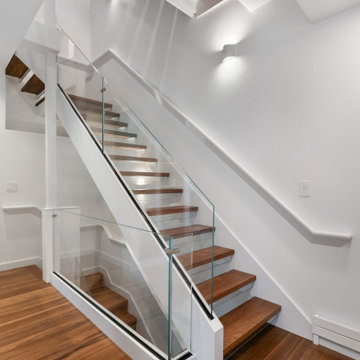
A new floating steel and glass stair with solid walnut treads filters light through the 4-floor townhouse.
Foto de escalera suspendida minimalista pequeña con escalones de madera, contrahuellas de vidrio y barandilla de vidrio
Foto de escalera suspendida minimalista pequeña con escalones de madera, contrahuellas de vidrio y barandilla de vidrio
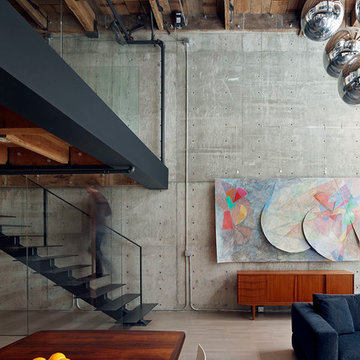
Bruce Damonte
Ejemplo de escalera recta urbana pequeña sin contrahuella con escalones de metal y barandilla de metal
Ejemplo de escalera recta urbana pequeña sin contrahuella con escalones de metal y barandilla de metal
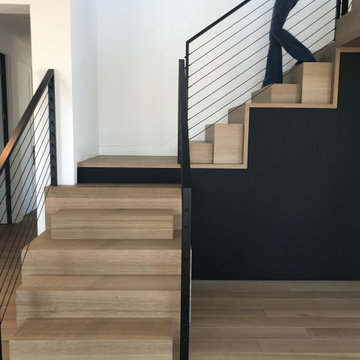
Modelo de escalera en U minimalista pequeña con contrahuellas de madera, barandilla de cable y panelado
337 fotos de escaleras pequeñas
1
