1.503 fotos de escaleras grises
Filtrar por
Presupuesto
Ordenar por:Popular hoy
1 - 20 de 1503 fotos
Artículo 1 de 3

Custom staircase made of natural limestone.
Modelo de escalera recta clásica grande con escalones de piedra caliza, contrahuellas de hormigón, barandilla de metal y panelado
Modelo de escalera recta clásica grande con escalones de piedra caliza, contrahuellas de hormigón, barandilla de metal y panelado
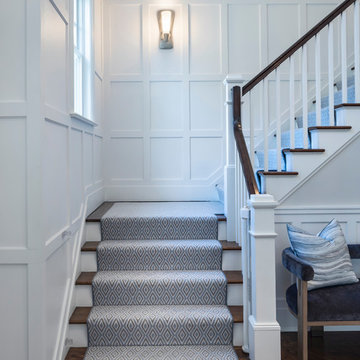
John Neitzel
Ejemplo de escalera en L tradicional renovada grande con escalones enmoquetados, contrahuellas de madera y barandilla de madera
Ejemplo de escalera en L tradicional renovada grande con escalones enmoquetados, contrahuellas de madera y barandilla de madera
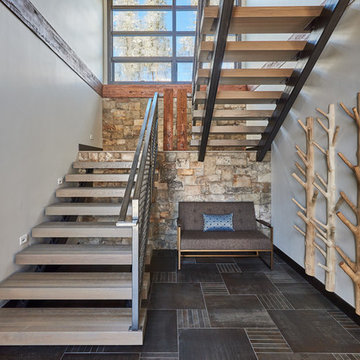
Ejemplo de escalera en U contemporánea grande sin contrahuella con barandilla de metal y escalones de madera

Imagen de escalera recta clásica de tamaño medio con escalones de madera y contrahuellas de madera pintada
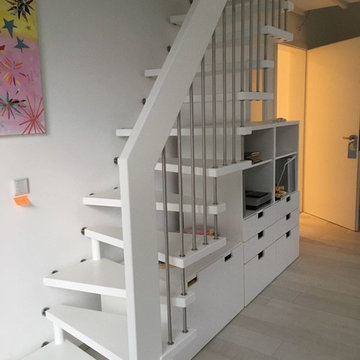
Raumspartreppe als Bolzentreppe in Buche weiß lackiert. Geländer Edelstahlstäbe stehend, Holzhandlauf. Brüstungsgeländer Glas VSG 10 mm klar, mit weißen Punkthaltern auf die Stahlrohre verschraubt

Esta vivienda unifamiliar es el resultado de una reforma de gran envergadura en donde el concepto es el de la monumentalidad y la contundencia de cada elemento que arma el conjunto; a través de pantallas de piedra, grandes marcos de concreto en obra limpia y amplios ventanales se busca una implantación de gran presencia dentro del terreno y a su vez aprovechar las visuales del entorno natural en donde se encuentra.
Es así como se desarrolla el diseño de la vivienda como elemento protagónico y, posteriormente, el área de piscina y terraza que también es producto de reforma; a todo esto, se le suman los jardines que se esparcen por toda la parcela y conectan el terreno de principio a fin.

Modelo de escalera recta moderna de tamaño medio con escalones de madera, contrahuellas de madera y barandilla de vidrio
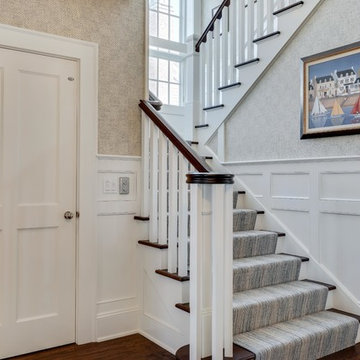
Motion City Media
Foto de escalera en L de tamaño medio con escalones enmoquetados, contrahuellas enmoquetadas y barandilla de madera
Foto de escalera en L de tamaño medio con escalones enmoquetados, contrahuellas enmoquetadas y barandilla de madera

One of the only surviving examples of a 14thC agricultural building of this type in Cornwall, the ancient Grade II*Listed Medieval Tithe Barn had fallen into dereliction and was on the National Buildings at Risk Register. Numerous previous attempts to obtain planning consent had been unsuccessful, but a detailed and sympathetic approach by The Bazeley Partnership secured the support of English Heritage, thereby enabling this important building to begin a new chapter as a stunning, unique home designed for modern-day living.
A key element of the conversion was the insertion of a contemporary glazed extension which provides a bridge between the older and newer parts of the building. The finished accommodation includes bespoke features such as a new staircase and kitchen and offers an extraordinary blend of old and new in an idyllic location overlooking the Cornish coast.
This complex project required working with traditional building materials and the majority of the stone, timber and slate found on site was utilised in the reconstruction of the barn.
Since completion, the project has been featured in various national and local magazines, as well as being shown on Homes by the Sea on More4.
The project won the prestigious Cornish Buildings Group Main Award for ‘Maer Barn, 14th Century Grade II* Listed Tithe Barn Conversion to Family Dwelling’.
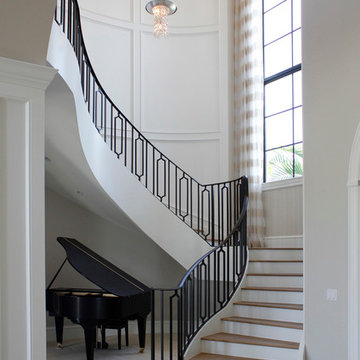
Ejemplo de escalera curva tradicional grande con escalones de madera y contrahuellas de madera pintada
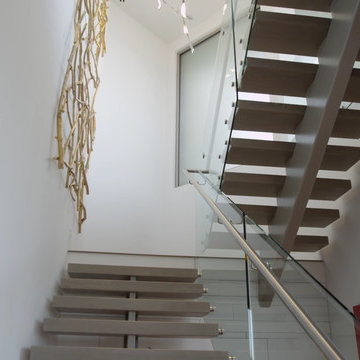
Markay Johnson Construction, Greg Gillespie
Modelo de escalera suspendida moderna extra grande sin contrahuella con escalones de madera
Modelo de escalera suspendida moderna extra grande sin contrahuella con escalones de madera

Architectural elements and furnishings in this palatial foyer are the perfect setting for these impressive double-curved staircases. Black painted oak treads and railing complement beautifully the wrought-iron custom balustrade and hardwood flooring, blending harmoniously in the home classical interior. CSC 1976-2022 © Century Stair Company ® All rights reserved.
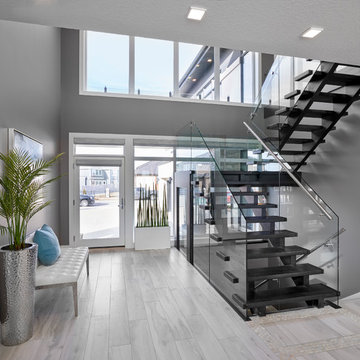
Attractive wooden open riser stairs with glass panel railing. Large windows. Porcelain tile floor with pebble insert all with hydronic infloor heating.
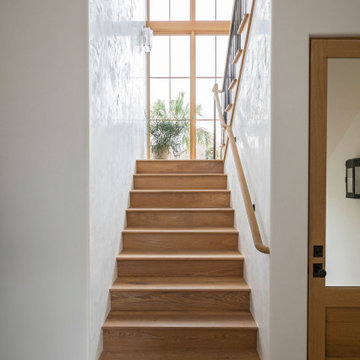
Imagen de escalera en U costera grande con escalones de madera y barandilla de madera
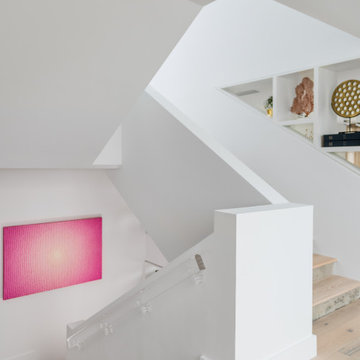
Modern staircase with acrylic hand rail and curated art pieces.
Modelo de escalera en U costera grande con escalones de madera y contrahuellas de hormigón
Modelo de escalera en U costera grande con escalones de madera y contrahuellas de hormigón
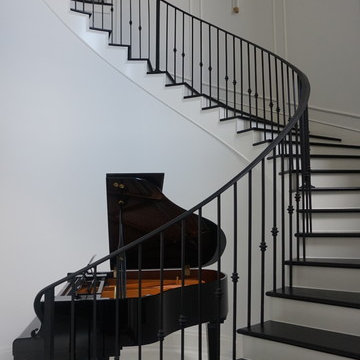
Modelo de escalera curva actual grande con escalones de madera, contrahuellas de madera pintada y barandilla de metal
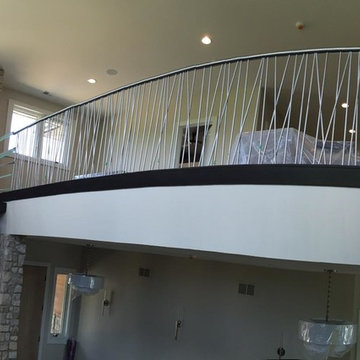
Foto de escalera de caracol rústica grande con escalones de madera y contrahuellas de metal

This image showcases the main hallway space, exuding grandeur and elegance with its expansive dimensions and sophisticated design. The hallway features high ceilings adorned with intricate molding, creating a sense of architectural grandeur and timeless charm.
A series of tall windows line one side of the hallway, allowing natural light to flood the space and illuminate the luxurious features within. The herringbone floors gleam underfoot, enhancing the overall feeling of opulence and refinement.
At the end of the hallway, a stunning chandelier hangs from the ceiling, casting a warm and inviting glow throughout the space. Its intricate design adds a touch of glamour and serves as a captivating focal point, drawing the eye towards the end of the corridor. The juxtaposition of modern furnishings against the classic architectural details creates a sense of timeless elegance and sophistication.
This view captures the essence of modern luxury, with every detail thoughtfully curated to create a truly breathtaking space. Whether used for grand entrances or intimate gatherings, this expansive hallway exudes an aura of refined charm and understated luxury.
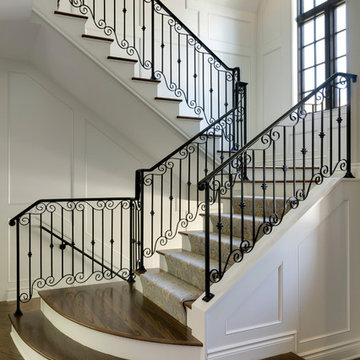
French inspired wrought iron railing - Photo by SpaceCrafting
Ejemplo de escalera en U tradicional con escalones de madera, contrahuellas enmoquetadas y barandilla de metal
Ejemplo de escalera en U tradicional con escalones de madera, contrahuellas enmoquetadas y barandilla de metal
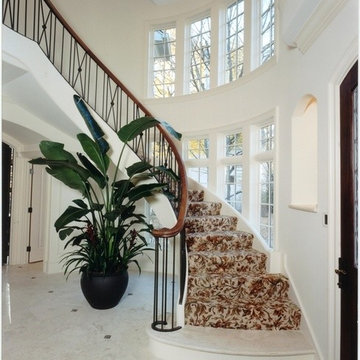
http://www.pickellbuilders.com. Photography by Linda Oyama Bryan. Floating Curved Staircase with walnut railing and iron balusters. Limestone tile floor with glass inserts and limestone swell step. Imported English carpet stair runner. Art niche.
1.503 fotos de escaleras grises
1