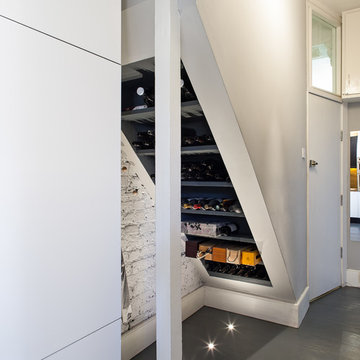9.477 fotos de escaleras pequeñas
Filtrar por
Presupuesto
Ordenar por:Popular hoy
21 - 40 de 9477 fotos
Artículo 1 de 2
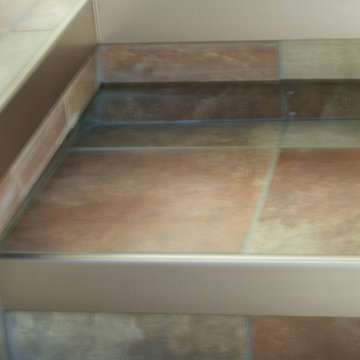
Foto de escalera recta clásica pequeña con escalones con baldosas y contrahuellas con baldosas y/o azulejos
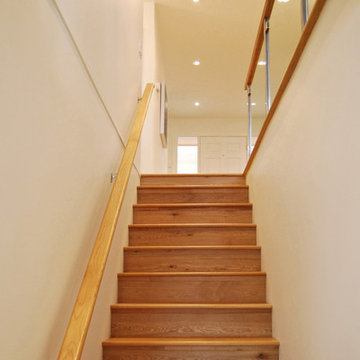
Photos by Ana Sandrin
Diseño de escalera recta contemporánea pequeña con escalones de madera y contrahuellas de madera
Diseño de escalera recta contemporánea pequeña con escalones de madera y contrahuellas de madera
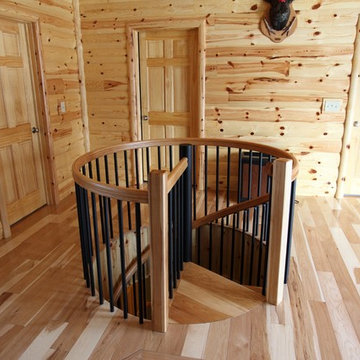
This homeowner chose from our variety of wood species to find the right match for their wood paneled interior.
Modelo de escalera de caracol clásica pequeña con escalones de madera
Modelo de escalera de caracol clásica pequeña con escalones de madera
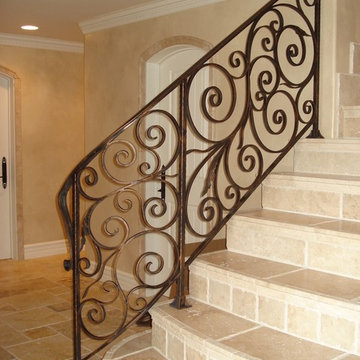
tommy taylor
Imagen de escalera recta mediterránea pequeña con escalones con baldosas, contrahuellas con baldosas y/o azulejos y barandilla de metal
Imagen de escalera recta mediterránea pequeña con escalones con baldosas, contrahuellas con baldosas y/o azulejos y barandilla de metal
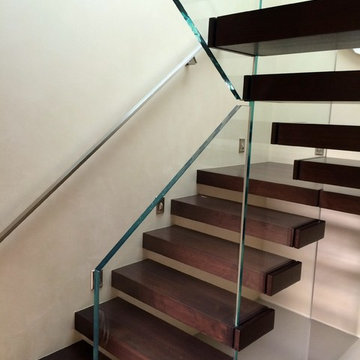
Ejemplo de escalera suspendida actual pequeña sin contrahuella con escalones de madera

Wood stairway with redwood built-in shelving, wood paneled ceiling, mid-century wall sconce in mid-century-modern home in Berkeley, California - Photo by Bruce Damonte.
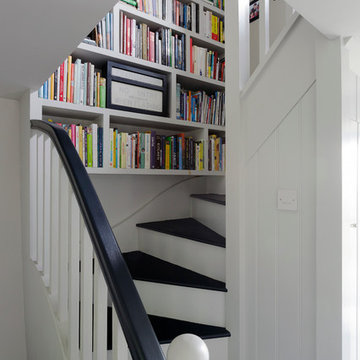
Cottage staircase
Modelo de escalera curva de estilo de casa de campo pequeña con escalones de madera y contrahuellas de madera pintada
Modelo de escalera curva de estilo de casa de campo pequeña con escalones de madera y contrahuellas de madera pintada
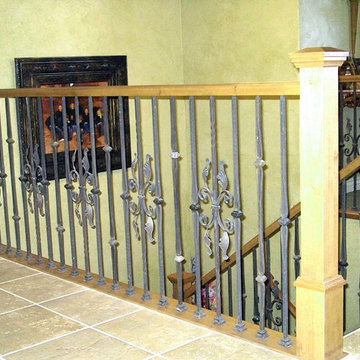
Titan Architectural Products, LLC dba Titan Stairs of Utah
Foto de escalera en U clásica pequeña con escalones enmoquetados y contrahuellas enmoquetadas
Foto de escalera en U clásica pequeña con escalones enmoquetados y contrahuellas enmoquetadas
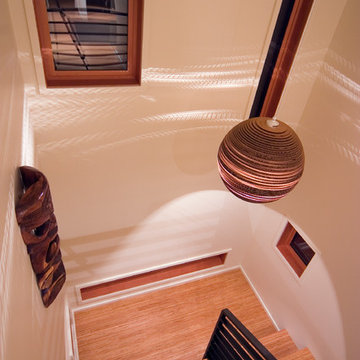
Photographer: Jeff Mason
Imagen de escalera en U contemporánea pequeña con escalones de madera y contrahuellas de madera
Imagen de escalera en U contemporánea pequeña con escalones de madera y contrahuellas de madera

A traditional wood stair I designed as part of the gut renovation and expansion of a historic Queen Village home. What I find exciting about this stair is the gap between the second floor landing and the stair run down -- do you see it? I do a lot of row house renovation/addition projects and these homes tend to have layouts so tight I can't afford the luxury of designing that gap to let natural light flow between floors.

Imagen de escalera recta actual pequeña con escalones de madera, contrahuellas de madera, barandilla de metal y ladrillo

Making the most of tiny spaces is our specialty. The precious real estate under the stairs was turned into a custom wine bar.
Foto de escalera vintage pequeña con contrahuellas de madera, barandilla de metal y madera
Foto de escalera vintage pequeña con contrahuellas de madera, barandilla de metal y madera

The custom rift sawn, white oak staircase with the attached perforated screen leads to the second, master suite level. The light flowing in from the dormer windows on the second level filters down through the staircase and the wood screen creating interesting light patterns throughout the day.

The new stair winds through a light-filled tower separated with a vertical walnut screen wall.
Foto de escalera en U de estilo americano pequeña con escalones de madera, contrahuellas de madera y barandilla de metal
Foto de escalera en U de estilo americano pequeña con escalones de madera, contrahuellas de madera y barandilla de metal
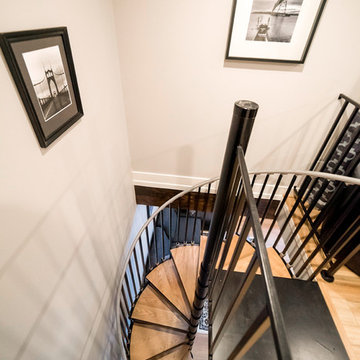
Our clients were looking to build an income property for use as a short term rental in their backyard. In order to keep maximize the available space on a limited footprint, we designed the ADU around a spiral staircase leading up to the loft bedroom. The vaulted ceiling gives the small space a much larger appearance.
To provide privacy for both the renters and the homeowners, the ADU was set apart from the house with its own private entrance.
The design of the ADU was done with local Pacific Northwest aesthetics in mind, including green exterior paint and a mixture of woodgrain and metal fixtures for the interior.
Durability was a major concern for the homeowners. In order to minimize potential damages from renters, we selected quartz countertops and waterproof flooring. We also used a high-quality interior paint that will stand the test of time and clean easily.
The end result of this project was exactly what the client was hoping for, and the rental consistently receives 5-star reviews on Airbnb.
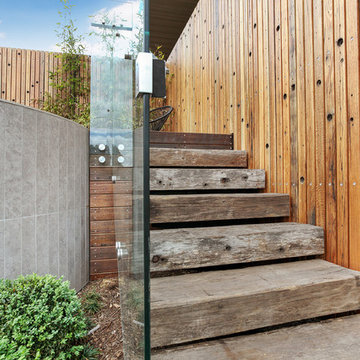
Rachel McDonald
Foto de escalera recta actual pequeña con escalones de madera, contrahuellas de madera y barandilla de vidrio
Foto de escalera recta actual pequeña con escalones de madera, contrahuellas de madera y barandilla de vidrio
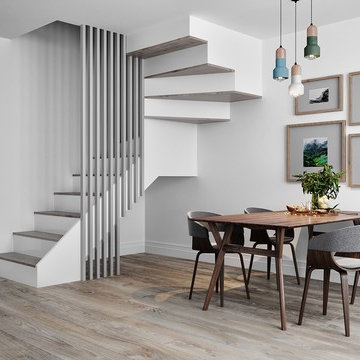
sitting in the living room, looking towards the dining area, new staircase and kitchen
Foto de escalera actual pequeña
Foto de escalera actual pequeña

Diseño de escalera en L tradicional pequeña con escalones de madera, contrahuellas de madera pintada y barandilla de varios materiales

Our bespoke staircase was designed meticulously with the joiner and steelwork fabricator. The wrapping Beech Treads and risers and expressed with a shadow gap above the simple plaster finish.
The steel balustrade continues to the first floor and is under constant tension from the steel yachting wire.
Darry Snow Photography
9.477 fotos de escaleras pequeñas
2
