1.480 fotos de escaleras en U pequeñas
Ordenar por:Popular hoy
1 - 20 de 1480 fotos

CASA AF | AF HOUSE
Open space ingresso, scale che portano alla terrazza con nicchia per statua
Open space: entrance, wooden stairs leading to the terrace with statue niche
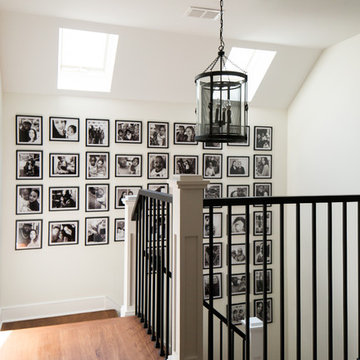
A large gallery wall adorns this wall leading up to the second floor.
Imagen de escalera en U clásica renovada pequeña con escalones de madera, contrahuellas de madera pintada y barandilla de madera
Imagen de escalera en U clásica renovada pequeña con escalones de madera, contrahuellas de madera pintada y barandilla de madera

One of our commercial designs was recently selected for a beautiful clubhouse/fitness center renovation; this eco-friendly community near Crystal City and Pentagon City features square wooden newels and wooden stringers finished with grey/metal semi-gloss paint to match vertical metal rods and handrail. This particular staircase was designed and manufactured to builder’s specifications, allowing for a complete metal balustrade system and carpet-dressed treads that meet building code requirements for the city of Arlington.CSC 1976-2020 © Century Stair Company ® All rights reserved.

個室と反対側の玄関横には、階段。
階段下はトイレとなっています。
トイレは、階段段数をにらみながら設置、また階段蹴込を利用したニッチをつくりました。
デッドスペースのない住宅です。
Foto de escalera en U escandinava pequeña con escalones de madera, contrahuellas de madera, barandilla de metal y machihembrado
Foto de escalera en U escandinava pequeña con escalones de madera, contrahuellas de madera, barandilla de metal y machihembrado
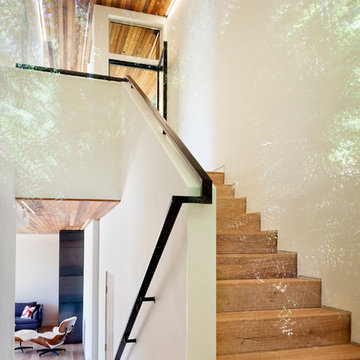
Tim Bies
Foto de escalera en U minimalista pequeña con escalones de madera, contrahuellas de madera y barandilla de metal
Foto de escalera en U minimalista pequeña con escalones de madera, contrahuellas de madera y barandilla de metal
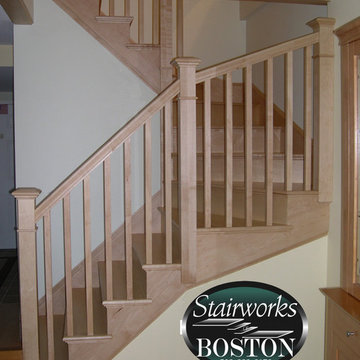
Modelo de escalera en U contemporánea pequeña con escalones de madera y contrahuellas de madera
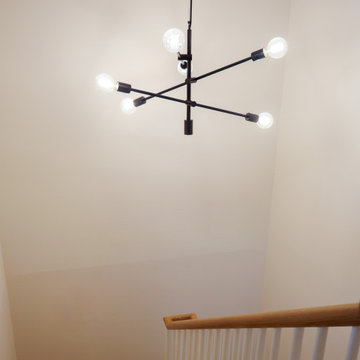
Imagen de escalera en U minimalista pequeña con escalones de madera, contrahuellas de madera y barandilla de madera
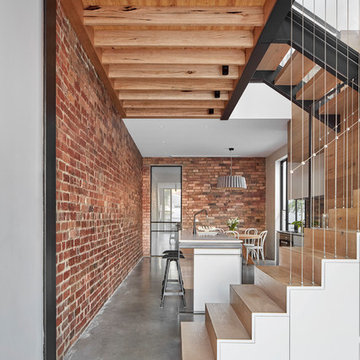
The kitchen becomes another furniture piece morphing to become the stair and divides the dining and lounge. The void above is open the the study landing maintaining a connection between the floor levels.
Image by: Jack Lovel Photography
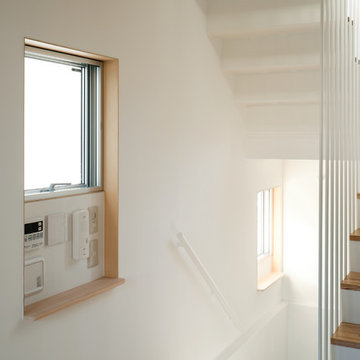
Photo by: Takumi Ota
Foto de escalera en U minimalista pequeña con escalones de madera, contrahuellas de metal y barandilla de metal
Foto de escalera en U minimalista pequeña con escalones de madera, contrahuellas de metal y barandilla de metal
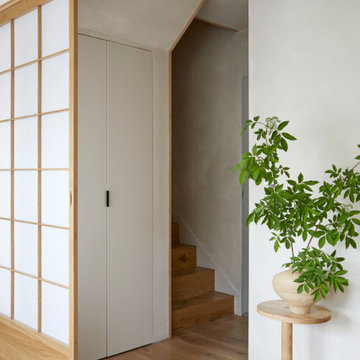
Modelo de escalera en U de estilo zen pequeña con escalones de madera y contrahuellas de madera
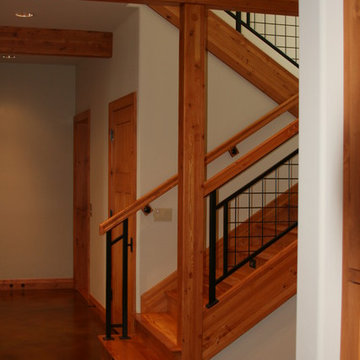
McCall
Custom made stairs to emulate the glue laminated beams in the house. Square iron tubing newel posts with off sets at top and bottom midrails intersections and 1/4'' welded mesh panels. The reclaimed wood flooring continue down with the tread and risers

Imagen de escalera en U contemporánea pequeña con escalones de acrílico y barandilla de varios materiales
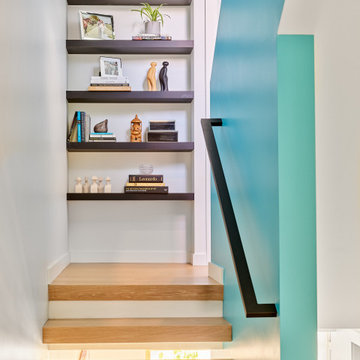
Modelo de escalera en U contemporánea pequeña sin contrahuella con escalones de madera y barandilla de metal
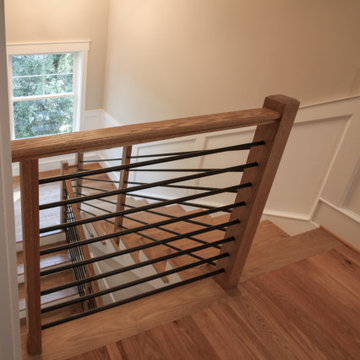
Placed in a central corner in this beautiful home, this u-shape staircase with light color wood treads and hand rails features a horizontal-sleek black rod railing that not only protects its occupants, it also provides visual flow and invites owners and guests to visit bottom and upper levels. CSC © 1976-2020 Century Stair Company. All rights reserved.
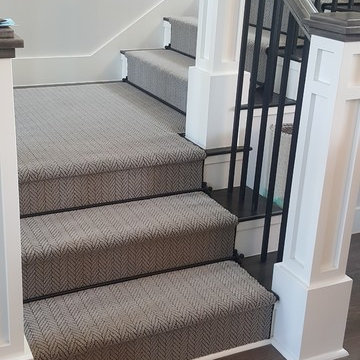
Beautiful stair runner using Masland Carpet Mills style Distinguished, color: Sea Gull. Finished with Zoroufy's Sovereign wrought iron stair rods.
Ejemplo de escalera en U tradicional pequeña con escalones enmoquetados, contrahuellas enmoquetadas y barandilla de varios materiales
Ejemplo de escalera en U tradicional pequeña con escalones enmoquetados, contrahuellas enmoquetadas y barandilla de varios materiales
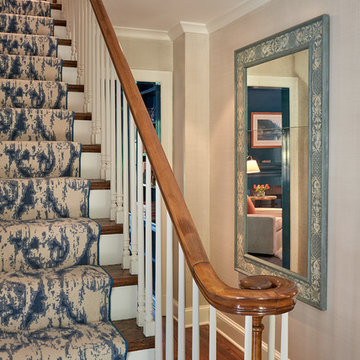
The vivid stair runner sets the tone for the color story throughout the house. Photo by Anice Hoachlander
Ejemplo de escalera en U ecléctica pequeña con escalones enmoquetados, contrahuellas enmoquetadas y barandilla de madera
Ejemplo de escalera en U ecléctica pequeña con escalones enmoquetados, contrahuellas enmoquetadas y barandilla de madera
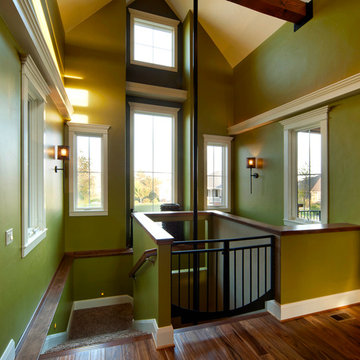
Phil Bell
Ejemplo de escalera en U de estilo de casa de campo pequeña con escalones enmoquetados y contrahuellas enmoquetadas
Ejemplo de escalera en U de estilo de casa de campo pequeña con escalones enmoquetados y contrahuellas enmoquetadas

Beautiful stair treads in Vic Ash spiral up into the stair void as natural light washes down from the full length skylight above. An elegant piece of steel lines the top of the timber battens, marrying in to the existing steel balustrade below.

Builder: Boone Construction
Photographer: M-Buck Studio
This lakefront farmhouse skillfully fits four bedrooms and three and a half bathrooms in this carefully planned open plan. The symmetrical front façade sets the tone by contrasting the earthy textures of shake and stone with a collection of crisp white trim that run throughout the home. Wrapping around the rear of this cottage is an expansive covered porch designed for entertaining and enjoying shaded Summer breezes. A pair of sliding doors allow the interior entertaining spaces to open up on the covered porch for a seamless indoor to outdoor transition.
The openness of this compact plan still manages to provide plenty of storage in the form of a separate butlers pantry off from the kitchen, and a lakeside mudroom. The living room is centrally located and connects the master quite to the home’s common spaces. The master suite is given spectacular vistas on three sides with direct access to the rear patio and features two separate closets and a private spa style bath to create a luxurious master suite. Upstairs, you will find three additional bedrooms, one of which a private bath. The other two bedrooms share a bath that thoughtfully provides privacy between the shower and vanity.
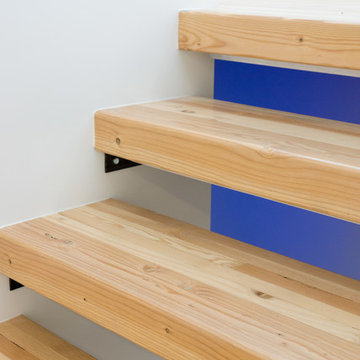
Open-tread glulam stairs are illuminated from behind by LED rope lights
Garrett Downen
Imagen de escalera en U moderna pequeña sin contrahuella con escalones de madera
Imagen de escalera en U moderna pequeña sin contrahuella con escalones de madera
1.480 fotos de escaleras en U pequeñas
1