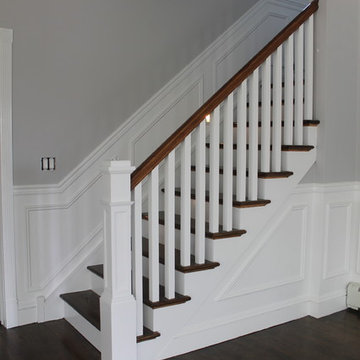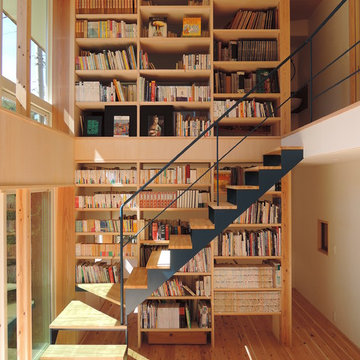9.474 fotos de escaleras pequeñas
Filtrar por
Presupuesto
Ordenar por:Popular hoy
81 - 100 de 9474 fotos
Artículo 1 de 2
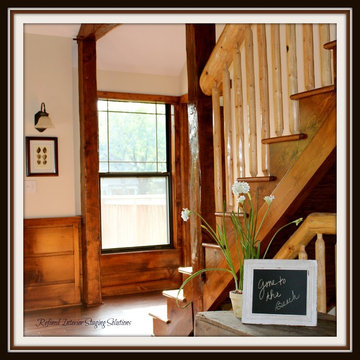
Refined Interior Staging Solutions
Ejemplo de escalera recta rural pequeña con escalones de madera y contrahuellas de madera
Ejemplo de escalera recta rural pequeña con escalones de madera y contrahuellas de madera
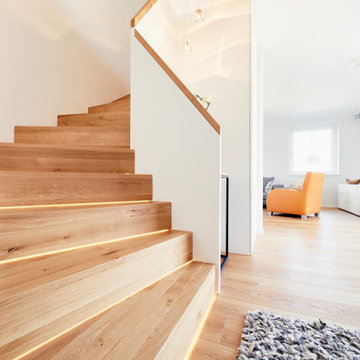
Imagen de escalera curva contemporánea pequeña con escalones de madera, contrahuellas de madera y barandilla de madera
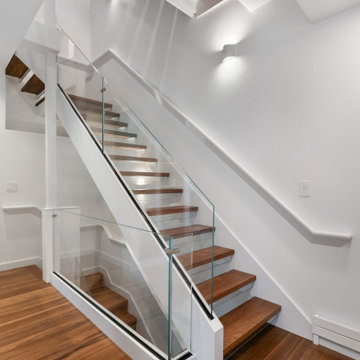
A new floating steel and glass stair with solid walnut treads filters light through the 4-floor townhouse.
Foto de escalera suspendida minimalista pequeña con escalones de madera, contrahuellas de vidrio y barandilla de vidrio
Foto de escalera suspendida minimalista pequeña con escalones de madera, contrahuellas de vidrio y barandilla de vidrio
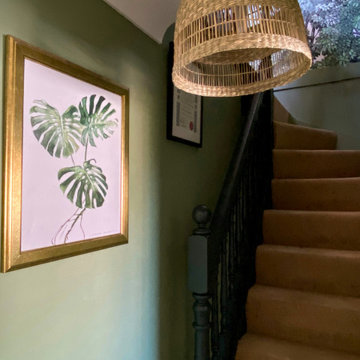
A small attic space was turned in to a home office with a natural colour palette and elements of nature brought in to create a calm and restorative work environment.
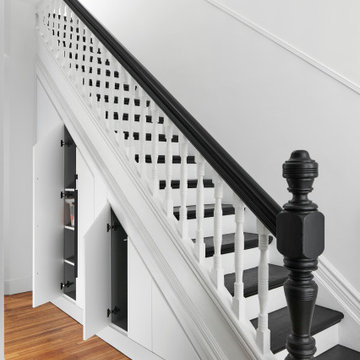
Ejemplo de escalera recta actual pequeña con escalones de madera pintada, contrahuellas de madera pintada y barandilla de madera
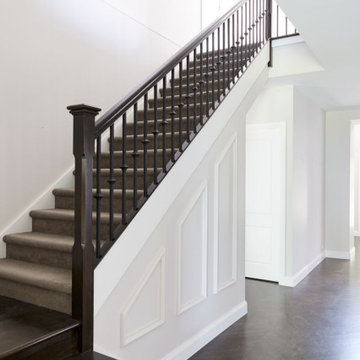
Diseño de escalera en L clásica pequeña con escalones enmoquetados, contrahuellas enmoquetadas y barandilla de madera
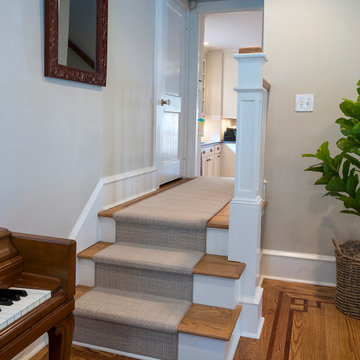
This custom-built staircase connects the new family room to the existing kitchen and is offset by a square newel post. The red oak floor is covered with a carpet tread.
What started as an addition project turned into a full house remodel in this Modern Craftsman home in Narberth, PA. The addition included the creation of a sitting room, family room, mudroom and third floor. As we moved to the rest of the home, we designed and built a custom staircase to connect the family room to the existing kitchen. We laid red oak flooring with a mahogany inlay throughout house. Another central feature of this is home is all the built-in storage. We used or created every nook for seating and storage throughout the house, as you can see in the family room, dining area, staircase landing, bedroom and bathrooms. Custom wainscoting and trim are everywhere you look, and gives a clean, polished look to this warm house.
Rudloff Custom Builders has won Best of Houzz for Customer Service in 2014, 2015 2016, 2017 and 2019. We also were voted Best of Design in 2016, 2017, 2018, 2019 which only 2% of professionals receive. Rudloff Custom Builders has been featured on Houzz in their Kitchen of the Week, What to Know About Using Reclaimed Wood in the Kitchen as well as included in their Bathroom WorkBook article. We are a full service, certified remodeling company that covers all of the Philadelphia suburban area. This business, like most others, developed from a friendship of young entrepreneurs who wanted to make a difference in their clients’ lives, one household at a time. This relationship between partners is much more than a friendship. Edward and Stephen Rudloff are brothers who have renovated and built custom homes together paying close attention to detail. They are carpenters by trade and understand concept and execution. Rudloff Custom Builders will provide services for you with the highest level of professionalism, quality, detail, punctuality and craftsmanship, every step of the way along our journey together.
Specializing in residential construction allows us to connect with our clients early in the design phase to ensure that every detail is captured as you imagined. One stop shopping is essentially what you will receive with Rudloff Custom Builders from design of your project to the construction of your dreams, executed by on-site project managers and skilled craftsmen. Our concept: envision our client’s ideas and make them a reality. Our mission: CREATING LIFETIME RELATIONSHIPS BUILT ON TRUST AND INTEGRITY.
Photo Credit: Linda McManus Images
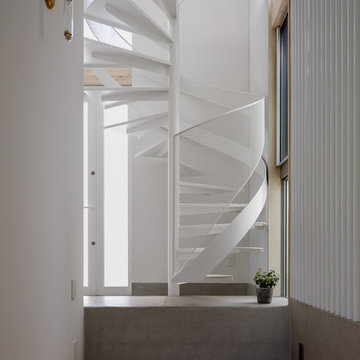
Foto de escalera de caracol moderna pequeña con escalones de metal y barandilla de metal
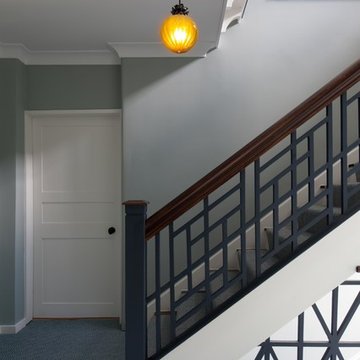
Ejemplo de escalera curva contemporánea pequeña con escalones de madera, contrahuellas de madera pintada y barandilla de madera
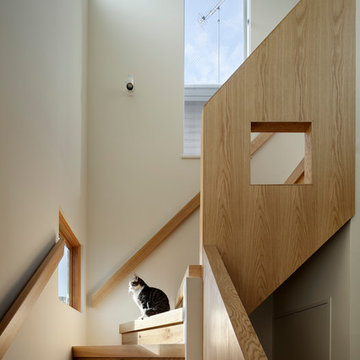
Photo Copyright Satoshi Shigeta
既存階段の骨組は利用して仕上を重ね張りしている。
手摺りは撤去新設。
Foto de escalera en L moderna pequeña con escalones de madera, contrahuellas de madera y barandilla de madera
Foto de escalera en L moderna pequeña con escalones de madera, contrahuellas de madera y barandilla de madera
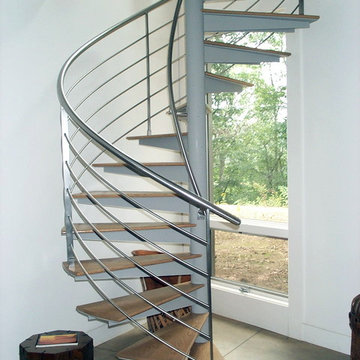
This stunning spiral stair grants multistory access within a beautiful, modern home designed with green principles by Carter + Burton Architecture. This is a 10' high 6' diameter stair with 22.5 degree oak covered treads, featuring stainless steel rail with 5 line rail infill. The rail extends around the stair opening, balcony, and loft area for a beautiful, integrated, thoroughly modern statement.
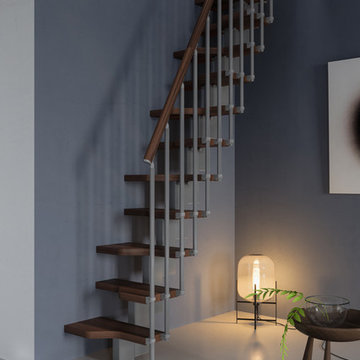
Foto de escalera recta minimalista pequeña sin contrahuella con escalones de madera y barandilla de madera
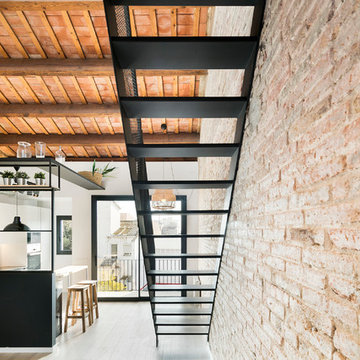
David MUSER
Modelo de escalera recta industrial pequeña sin contrahuella con escalones de metal
Modelo de escalera recta industrial pequeña sin contrahuella con escalones de metal
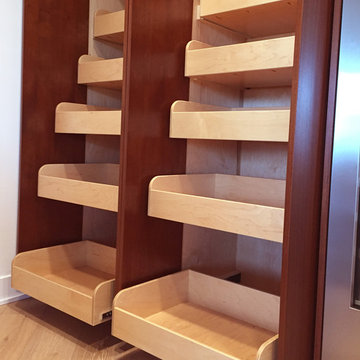
Wine room with storage in San Francisco modern penthouse.
Pullout pantry drawers behind tall flat panel doors. Quartersawn walnut veneer doors. Light maple interior and drawers.
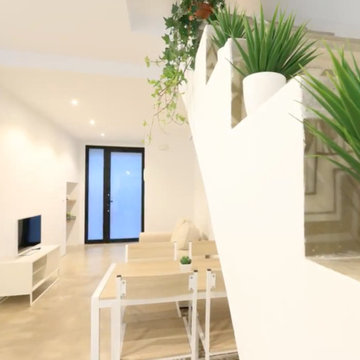
Modelo de escalera en L actual pequeña con escalones con baldosas y contrahuellas con baldosas y/o azulejos
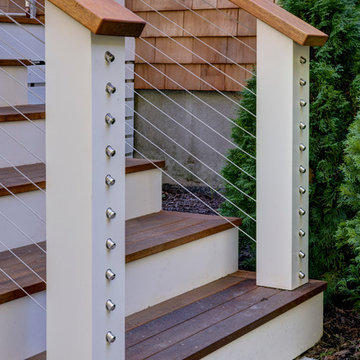
Cable Rail
Ejemplo de escalera clásica renovada pequeña con escalones de madera y contrahuellas de madera pintada
Ejemplo de escalera clásica renovada pequeña con escalones de madera y contrahuellas de madera pintada
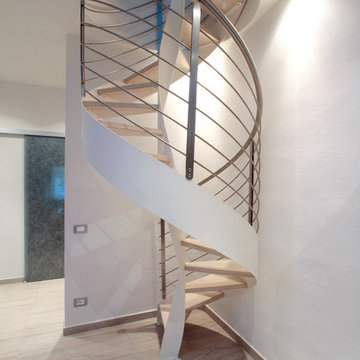
La forma elicoidale della scala Ortensia la rende unica, caratterizzando l'ambiente in cui viene inserita. La struttura in ferro verniciata si accosta perfettamente con i gradini in legno di faggio naturale.
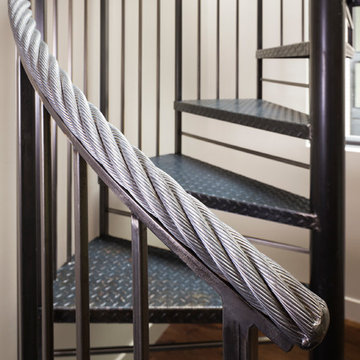
Builder: John Kraemer & Sons | Photography: Landmark Photography
Ejemplo de escalera de caracol moderna pequeña sin contrahuella con escalones de metal
Ejemplo de escalera de caracol moderna pequeña sin contrahuella con escalones de metal
9.474 fotos de escaleras pequeñas
5
