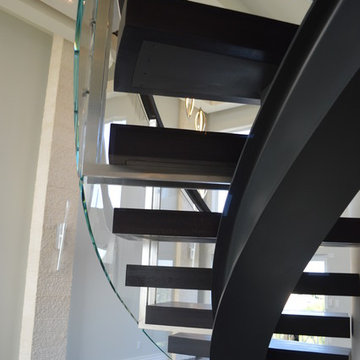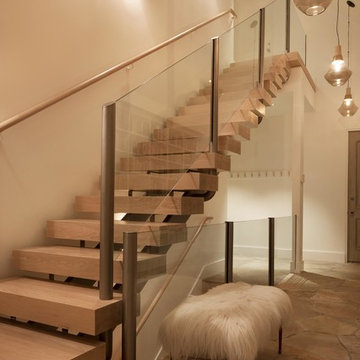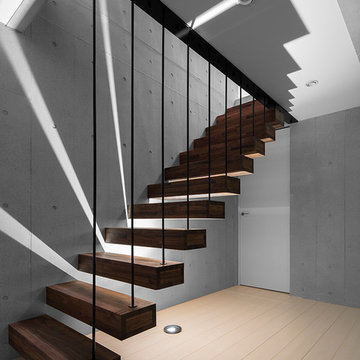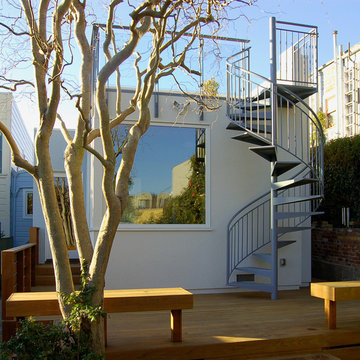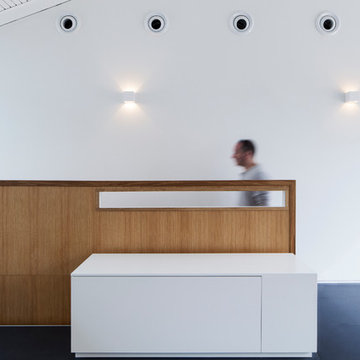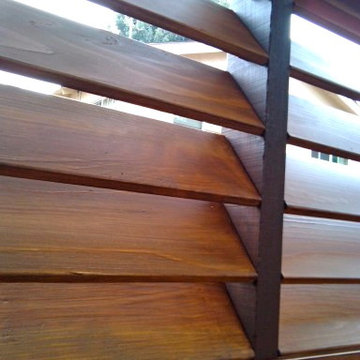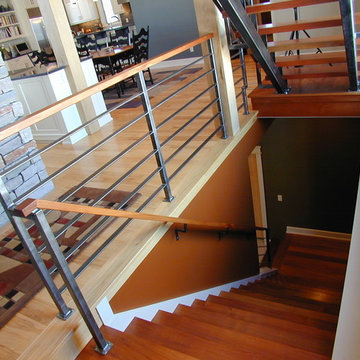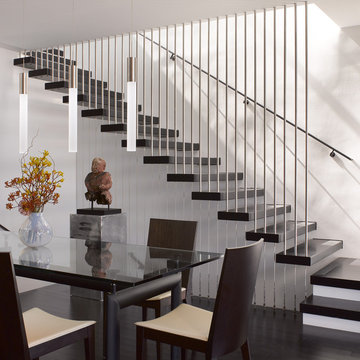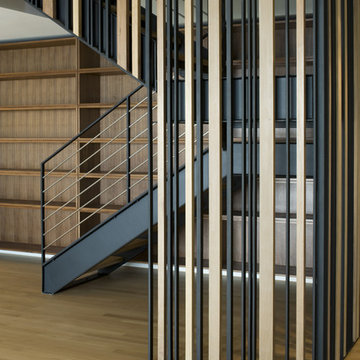76.917 fotos de escaleras modernas
Filtrar por
Presupuesto
Ordenar por:Popular hoy
101 - 120 de 76.917 fotos

Main staircase near entry
Joe Fletcher
Diseño de escalera suspendida minimalista pequeña sin contrahuella con escalones de madera
Diseño de escalera suspendida minimalista pequeña sin contrahuella con escalones de madera
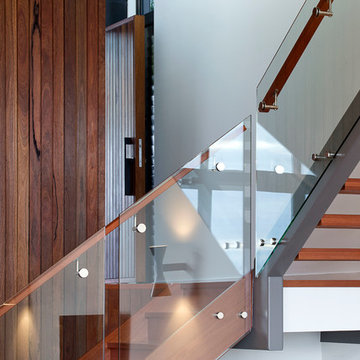
Open staircase with frameless glass balustrade and timber handrail. Timber cladding to wall at entry.
Diseño de escalera en L moderna con escalones de madera
Diseño de escalera en L moderna con escalones de madera
Encuentra al profesional adecuado para tu proyecto
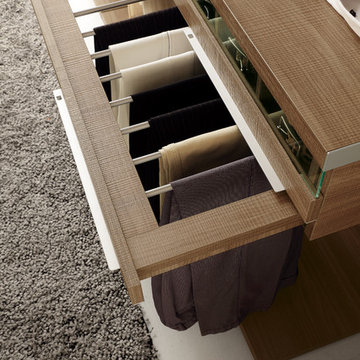
Wokai Design Australia
Fimes Italy
Nicchia Wardrobe
Modelo de escalera minimalista grande
Modelo de escalera minimalista grande
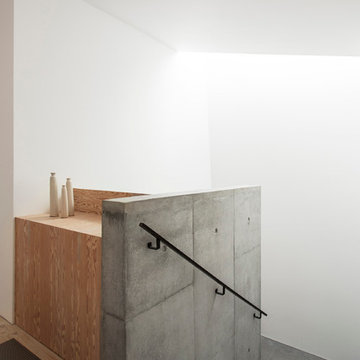
Olivier Hess
Foto de escalera minimalista con escalones de hormigón y contrahuellas de hormigón
Foto de escalera minimalista con escalones de hormigón y contrahuellas de hormigón
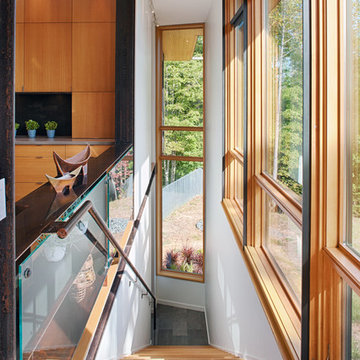
This modern lake house is located in the foothills of the Blue Ridge Mountains. The residence overlooks a mountain lake with expansive mountain views beyond. The design ties the home to its surroundings and enhances the ability to experience both home and nature together. The entry level serves as the primary living space and is situated into three groupings; the Great Room, the Guest Suite and the Master Suite. A glass connector links the Master Suite, providing privacy and the opportunity for terrace and garden areas.
Won a 2013 AIANC Design Award. Featured in the Austrian magazine, More Than Design. Featured in Carolina Home and Garden, Summer 2015.
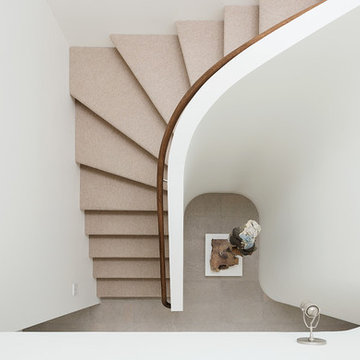
This house was designed as a second home for a Bay Area couple as a summer retreat to spend the warm summer months away from the fog in San Francisco. Built on a steep slope and a narrow lot, this 4000 square foot home is spread over 3 floors, with the master, guest and kids bedroom on the ground floor, and living spaces on the upper floor to take advantage of the views. The main living level includes a large kitchen, dining, and living space, connected to two home offices by way of a bridge that extends across the double height entry. This bridge area acts as a gallery of light, allowing filtered light through the skylights above and down to the entry on the ground level. All living space takes advantage of grand views of Lake Washington and the city skyline beyond. Two large sliding glass doors open up completely, allowing the living and dining space to extend to the deck outside. On the first floor, in addition to the guest room, a “kids room” welcomes visiting nieces and nephews with bunk beds and their own bathroom. The basement level contains storage, mechanical and a 2 car garage.
Photographer: Aaron Leitz
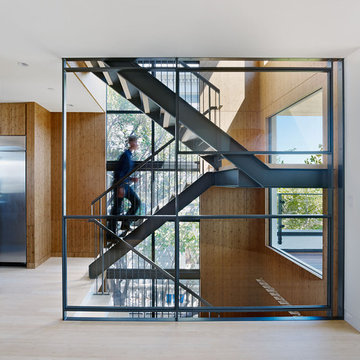
Paulette Taggart Architects l Alissa Lillie, Interior Design l Structural Design Engineers l Bruce Damonte Photography
Imagen de escalera en U minimalista sin contrahuella
Imagen de escalera en U minimalista sin contrahuella
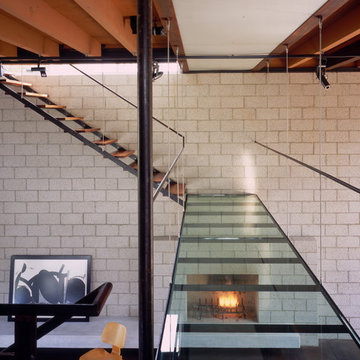
The walkway is suspended from the ceiling to create a floating effect of the stairs. (Photo: Erhard Pfeiffer)
Modelo de escalera recta moderna
Modelo de escalera recta moderna

Two custom designed loft beds carefully integrated into the bedrooms of an apartment in a converted industrial building. The alternate tread stair was designed to be a perfect union of functionality, structure and form. With regard to functionality, the stair is comfortable, safe to climb, and spatially efficient; the open sides of the stair provide ample and well-placed grip locations. With regard to structure, the triangular geometry of the tread, riser and stringer allows for the tread and riser to be securely and elegantly fastened to a single, central, very minimal stringer.
Project team: Richard Goodstein, Joshua Yates
Contractor: Perfect Renovation, Brooklyn, NY
Millwork: cej design, Brooklyn, NY
Photography: Christopher Duff
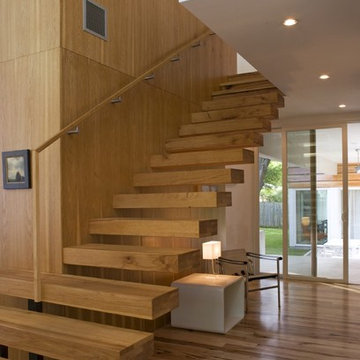
© Jacob Termansen Photography
Ejemplo de escalera suspendida minimalista sin contrahuella con escalones de madera y barandilla de madera
Ejemplo de escalera suspendida minimalista sin contrahuella con escalones de madera y barandilla de madera
76.917 fotos de escaleras modernas
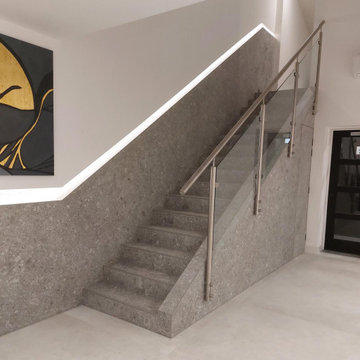
Infinity Surfaces, Ceppo Di Gris, cladded staircase with steel and glass balustrade and recessed handrail.
Ejemplo de escalera recta moderna de tamaño medio con escalones con baldosas, contrahuellas con baldosas y/o azulejos, barandilla de metal y panelado
Ejemplo de escalera recta moderna de tamaño medio con escalones con baldosas, contrahuellas con baldosas y/o azulejos, barandilla de metal y panelado
6
