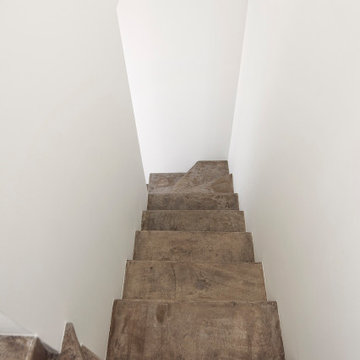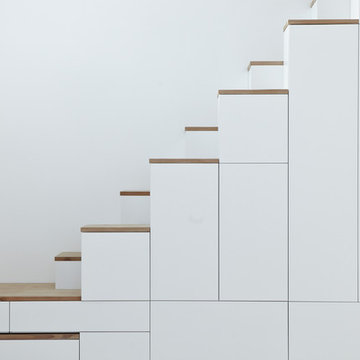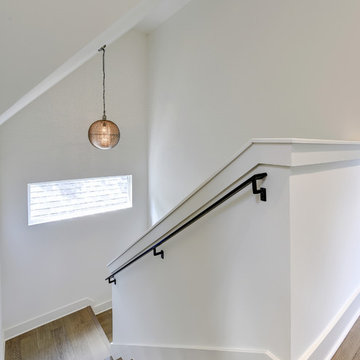1.743 fotos de escaleras modernas pequeñas
Filtrar por
Presupuesto
Ordenar por:Popular hoy
121 - 140 de 1743 fotos
Artículo 1 de 3
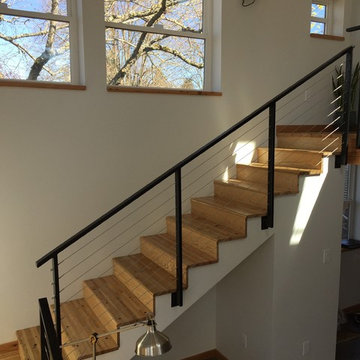
Recycled wood stair treads and risers flow up in an artful manner. A simple steel handrail and guardrail system with cable rail allows the stair an openness within the space
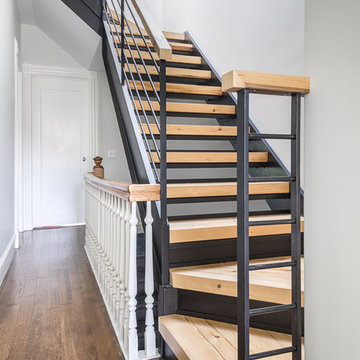
New staircase to roof addition
Imagen de escalera en U minimalista pequeña con escalones de madera, contrahuellas de metal y barandilla de madera
Imagen de escalera en U minimalista pequeña con escalones de madera, contrahuellas de metal y barandilla de madera
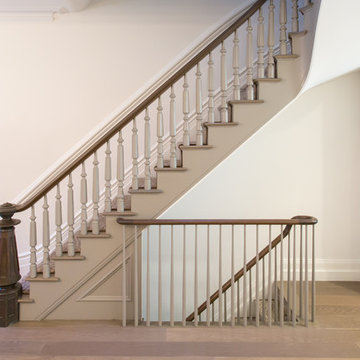
We opened up under the stair to create a connection with the newly renovated lower level. The new railing gracefully curves down the stair. The simplicity of the new railing blends the more ornate original banister.
Photo Credit: Blackstock Photography
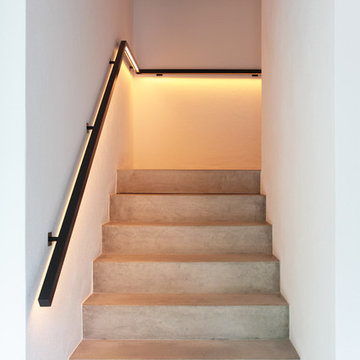
Axel Nieberg
Foto de escalera recta moderna pequeña con escalones de hormigón, contrahuellas de hormigón y barandilla de metal
Foto de escalera recta moderna pequeña con escalones de hormigón, contrahuellas de hormigón y barandilla de metal
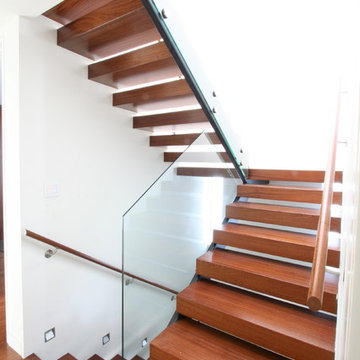
Diseño de escalera en U minimalista pequeña sin contrahuella con escalones de madera
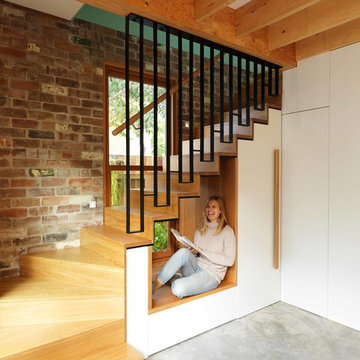
Nick Bowers Photography
Diseño de escalera suspendida moderna pequeña con escalones de madera, contrahuellas de madera y barandilla de metal
Diseño de escalera suspendida moderna pequeña con escalones de madera, contrahuellas de madera y barandilla de metal
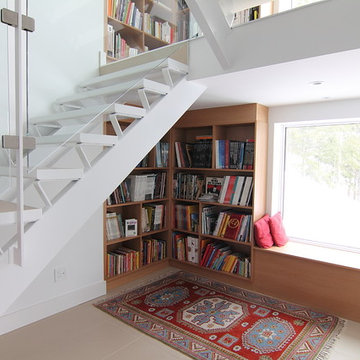
A staircase is a great place to add a simple and cleanly designed bookcase. The height of the space allows for plenty of storage in space that would otherwise go unused. The use of wood in this white space makes the bookcase the main focal point.
Millwork by www.handwerk.ca
Design: Serina Fraser, Ottawa
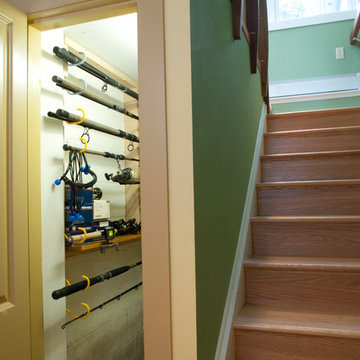
This West Chester rancher had a rather dilapidated back porch that served as the principal entrance to the house. Meanwhile, the stairway to the basement went through the kitchen, cutting 4’ from the width of this room. When Derek and Abbey wanted to spruce up the porch, we saw an opportunity to move the basement stairway out of the kitchen.
Design Criteria:
- Replace 3-season porch with 4-season mudroom.
- Move basement stairway from kitchen to mudroom.
Special Features:
- Custom stair railing of maple and mahogany.
- Custom built-ins and coat rack.
- Narrow Fishing Rod closet cleverly tucked under the stairs
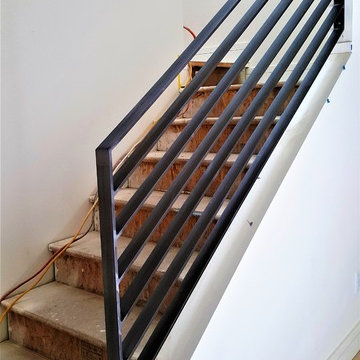
We were hired by the contractor (Benchmark Constructions, not on Houzz) for this project for these fun railings. His clients were doing a whole renovation are their home and they had to have custom made metal railing to create the look and style they were going for. For the interior basement rail we went with flat bar and a patina finish. Check out the unique curve on the top of the rail.
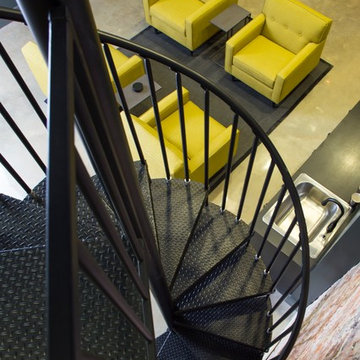
The spiral stair builds on top of itself for a small footprint that fits perfectly in the corner of a small urban apartment.
Ejemplo de escalera de caracol minimalista pequeña sin contrahuella con escalones de metal
Ejemplo de escalera de caracol minimalista pequeña sin contrahuella con escalones de metal
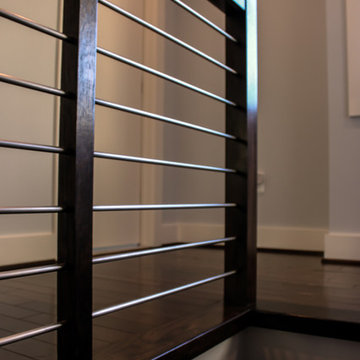
The stainless steel 1/2" round bars, running horizontally between the wooden rail posts, complement this modern style home; the owners’ selected materials for this open and well ventilated staircase design match beautifully the renovated hardwood floors and engage the existing surroundings. Century Stair Company provided the owners with detailed preliminary drawings to ensure accuracy of staircase design, manufacture and installation; CSC’s custom designs always integrate innovation, creativity, and precision.CSC © 1976-2020 Century Stair Company. All rights reserved.
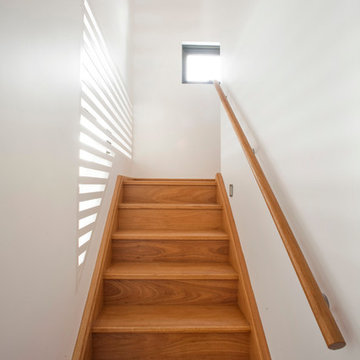
Ejemplo de escalera en U minimalista pequeña con escalones de madera, contrahuellas de madera y barandilla de madera
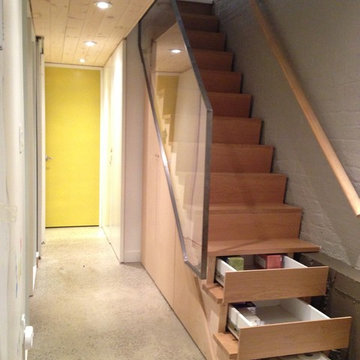
Imagen de escalera recta moderna pequeña con escalones de madera, contrahuellas de madera y barandilla de vidrio
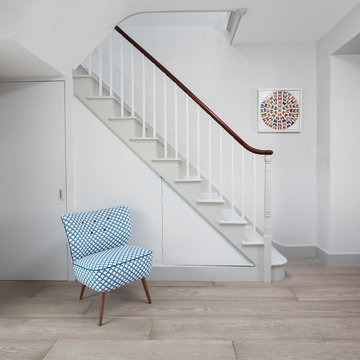
Juliet Murphy
Imagen de escalera recta minimalista pequeña con escalones de madera pintada, contrahuellas de madera pintada y barandilla de madera
Imagen de escalera recta minimalista pequeña con escalones de madera pintada, contrahuellas de madera pintada y barandilla de madera
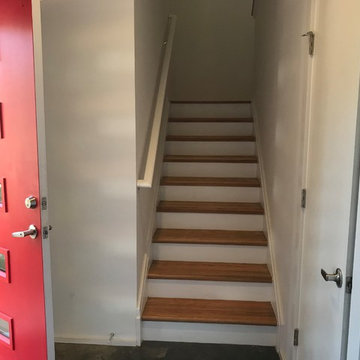
Modelo de escalera en U moderna pequeña con escalones de madera, contrahuellas de madera y barandilla de madera
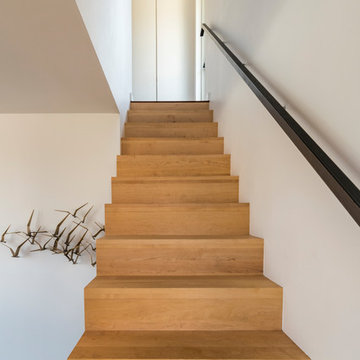
A couple wanted a weekend retreat without spending a majority of their getaway in an automobile. Therefore, a lot was purchased along the Rocky River with the vision of creating a nearby escape less than five miles away from their home. This 1,300 sf 24’ x 24’ dwelling is divided into a four square quadrant with the goal to create a variety of interior and exterior experiences while maintaining a rather small footprint.
Typically, when going on a weekend retreat one has the drive time to decompress. However, without this, the goal was to create a procession from the car to the house to signify such change of context. This concept was achieved through the use of a wood slatted screen wall which must be passed through. After winding around a collection of poured concrete steps and walls one comes to a wood plank bridge and crosses over a Japanese garden leaving all the stresses of the daily world behind.
The house is structured around a nine column steel frame grid, which reinforces the impression one gets of the four quadrants. The two rear quadrants intentionally house enclosed program space but once passed through, the floor plan completely opens to long views down to the mouth of the river into Lake Erie.
On the second floor the four square grid is stacked with one quadrant removed for the two story living area on the first floor to capture heightened views down the river. In a move to create complete separation there is a one quadrant roof top office with surrounding roof top garden space. The rooftop office is accessed through a unique approach by exiting onto a steel grated staircase which wraps up the exterior facade of the house. This experience provides an additional retreat within their weekend getaway, and serves as the apex of the house where one can completely enjoy the views of Lake Erie disappearing over the horizon.
Visually the house extends into the riverside site, but the four quadrant axis also physically extends creating a series of experiences out on the property. The Northeast kitchen quadrant extends out to become an exterior kitchen & dining space. The two-story Northwest living room quadrant extends out to a series of wrap around steps and lounge seating. A fire pit sits in this quadrant as well farther out in the lawn. A fruit and vegetable garden sits out in the Southwest quadrant in near proximity to the shed, and the entry sequence is contained within the Southeast quadrant extension. Internally and externally the whole house is organized in a simple and concise way and achieves the ultimate goal of creating many different experiences within a rationally sized footprint.
Photo: Sergiu Stoian
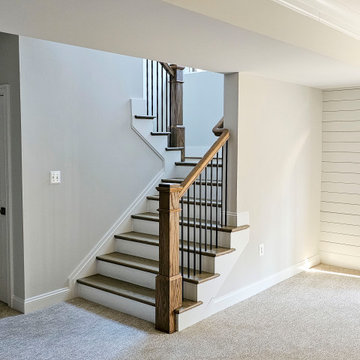
A backdrop of natural light frames this elegant and transitional staircase as is ascends /descends throughout this brand-new home in northern Virginia; all selected materials match the home’s architectural finishes creating a cohesive look. Strong and dark-stained oak square newels stand out against the matching railing and treads, and lack-round metal balusters offer clear views of the surrounding areas. CSC 1976-2023 © Century Stair Company ® All rights reserved.
1.743 fotos de escaleras modernas pequeñas
7
