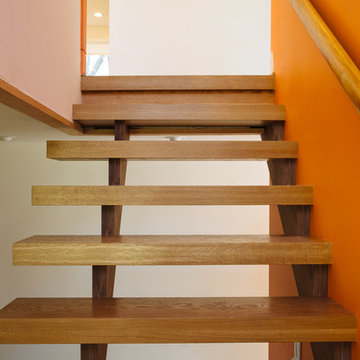1.743 fotos de escaleras modernas pequeñas
Filtrar por
Presupuesto
Ordenar por:Popular hoy
101 - 120 de 1743 fotos
Artículo 1 de 3
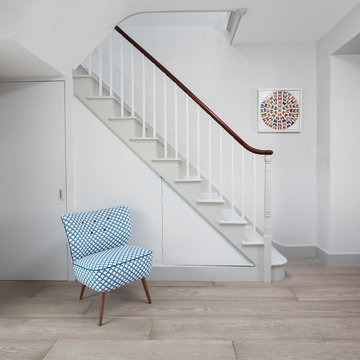
Juliet Murphy
Imagen de escalera recta minimalista pequeña con escalones de madera pintada, contrahuellas de madera pintada y barandilla de madera
Imagen de escalera recta minimalista pequeña con escalones de madera pintada, contrahuellas de madera pintada y barandilla de madera
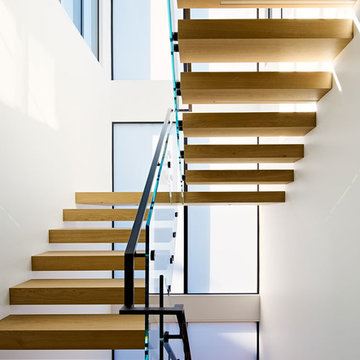
Joe Fletcher
Foto de escalera suspendida minimalista pequeña sin contrahuella con escalones de madera y barandilla de vidrio
Foto de escalera suspendida minimalista pequeña sin contrahuella con escalones de madera y barandilla de vidrio
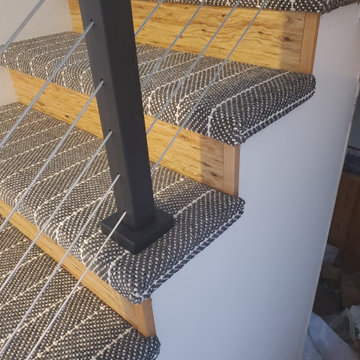
Cali Vinyl Pro Natural Eucalyptus on floor and stair risers with Couristan Wool Carpet on stair treads.
Foto de escalera minimalista pequeña
Foto de escalera minimalista pequeña
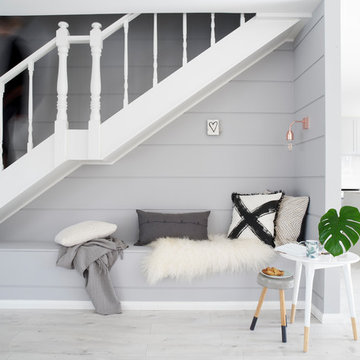
Stunning under the stairs reading nook with bench seat and wide wall panelling.
Photographer: Tim Robinson
Imagen de escalera recta minimalista pequeña con escalones de madera, contrahuellas de madera y barandilla de madera
Imagen de escalera recta minimalista pequeña con escalones de madera, contrahuellas de madera y barandilla de madera
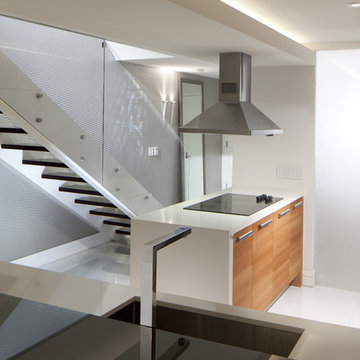
This is a detailed view of the kitchen and staircase. The white glass floors are from Opustone. The modern dropped ceiling features contempoary recessed lighting and hidden LED strips. The Custom cantilevered black glass bartop is designed by RS3 and fabricated by MDV Glass. Sink features a chrome Dornbracht faucet. The kitchen is by Italkraft. The custom mirror near the staircase is by Color House and wall lighting is from Delta. The silver wallpaper is from ROMO. The custom stair case features white lacqueres lateralls, wengue steps and glass railings (designed by RS3).
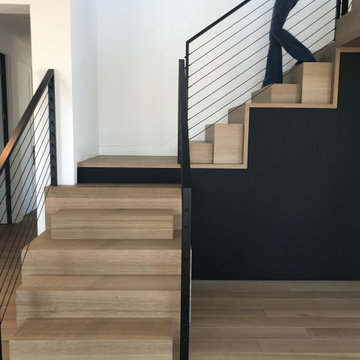
Modelo de escalera en U minimalista pequeña con contrahuellas de madera, barandilla de cable y panelado
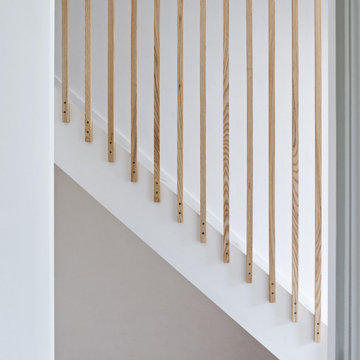
Imagen de escalera recta minimalista pequeña con escalones enmoquetados, contrahuellas enmoquetadas y barandilla de madera

Jill Buckner Photography
At the top of our clients’ wish-list was a new staircase. To meet their needs, we selected contemporary wrought iron balusters and stained the new staircase handrails the same as the refinished wood floors. Installing a durable, synthetic carpet to withstand heavy use by their beloved dogs was a must. The result is another dramatic focal point in the home. And, replacing a never played piano with a new console table and benches to pull up at larger parties, defines the path to the upstair levels.
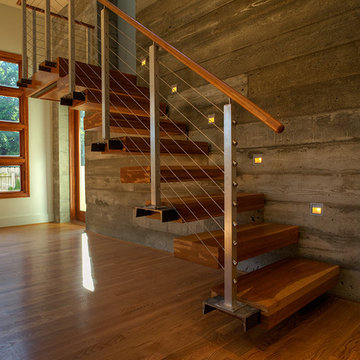
Foto de escalera recta moderna pequeña sin contrahuella con escalones de madera y barandilla de cable
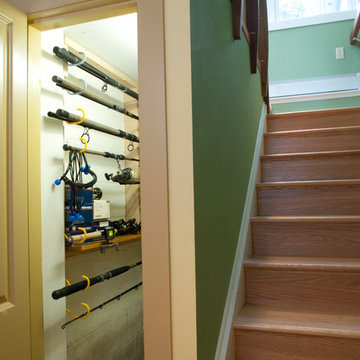
This West Chester rancher had a rather dilapidated back porch that served as the principal entrance to the house. Meanwhile, the stairway to the basement went through the kitchen, cutting 4’ from the width of this room. When Derek and Abbey wanted to spruce up the porch, we saw an opportunity to move the basement stairway out of the kitchen.
Design Criteria:
- Replace 3-season porch with 4-season mudroom.
- Move basement stairway from kitchen to mudroom.
Special Features:
- Custom stair railing of maple and mahogany.
- Custom built-ins and coat rack.
- Narrow Fishing Rod closet cleverly tucked under the stairs
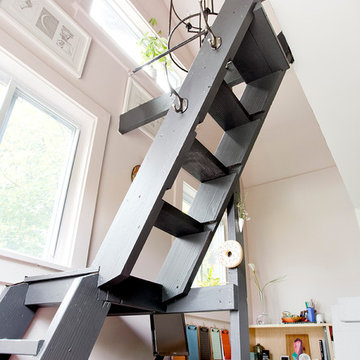
In the backyard of a home dating to 1910 in the Hudson Valley, a modest 250 square-foot outbuilding, at one time used as a bootleg moonshine distillery, and more recently as a bare bones man-cave, was given new life as a sumptuous home office replete with not only its own WiFi, but also abundant southern light brought in by new windows, bespoke furnishings, a double-height workstation, and a utilitarian loft.
The original barn door slides open to reveal a new set of sliding glass doors opening into the space. Dark hardwood floors are a foil to crisp white defining the walls and ceiling in the lower office, and soft shell pink in the double-height volume punctuated by charcoal gray barn stairs and iron pipe railings up to a dollhouse-like loft space overhead. The desktops -- clad on the top surface only with durable, no-nonsense, mushroom-colored laminate -- leave birch maple edges confidently exposed atop punchy red painted bases perforated with circles for visual and functional relief. Overhead a wrought iron lantern alludes to a birdcage, highlighting the feeling of being among the treetops when up in the loft.
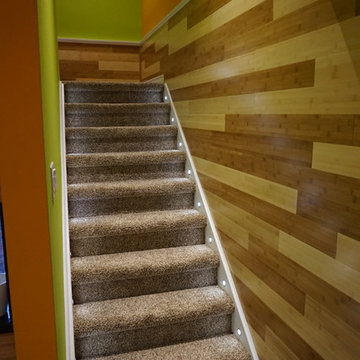
MARCIN SADA-SADOWSKI
Foto de escalera recta moderna pequeña con escalones enmoquetados y contrahuellas enmoquetadas
Foto de escalera recta moderna pequeña con escalones enmoquetados y contrahuellas enmoquetadas
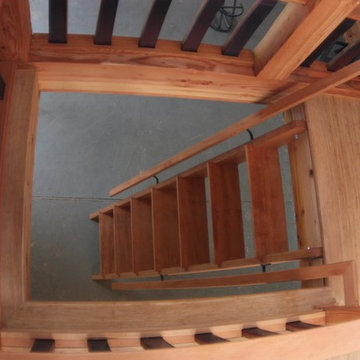
Recycled wine barrel staves were used for the guardrail system. Great craftsmanship throughout by Hammer and Hand Construction.
Photos by Hammer and Hand
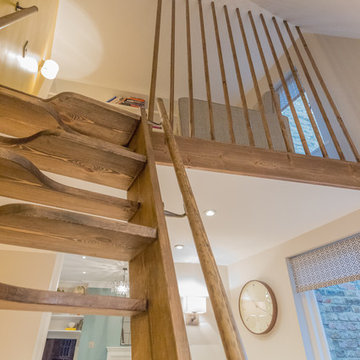
The steep timber open staircase up to the mezzanine living area adds a strong element of fun to the space, with the raw timber of the stairs and floor to ceiling balustrade separating the mezzanine level whilst letting in light from the surrounding areas. The space-saving staircase design was approved by building control due to limited access space.
More from this project; https://absoluteprojectmanagement.com/portfolio/kiran-islington/
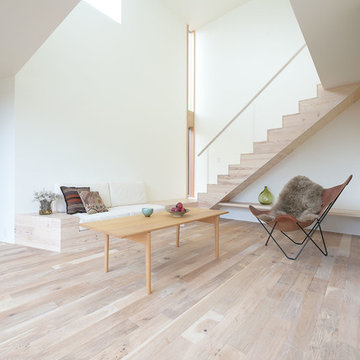
CSH #59 W House Associate: Mimasis Design
美しい階段のあるリビング。
Diseño de escalera en U minimalista pequeña con escalones de madera, contrahuellas de madera y barandilla de varios materiales
Diseño de escalera en U minimalista pequeña con escalones de madera, contrahuellas de madera y barandilla de varios materiales
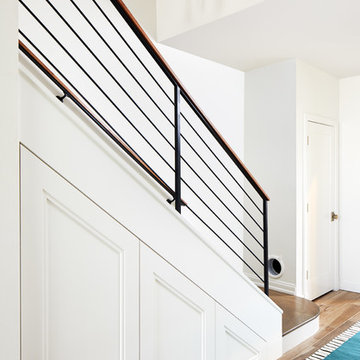
Photography: Stacy Zarin Goldberg
Modelo de escalera recta moderna pequeña con escalones de madera, barandilla de metal y contrahuellas de madera pintada
Modelo de escalera recta moderna pequeña con escalones de madera, barandilla de metal y contrahuellas de madera pintada
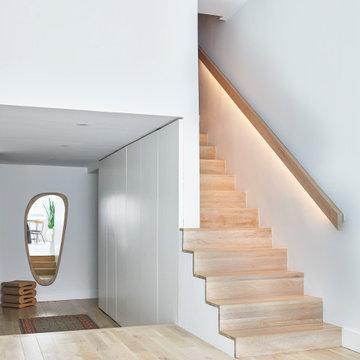
Modern zigzag staircase, featuring integrated lighting in the railing and hidden pantry and coat closet underneath the stairs behind frameless doors
Imagen de escalera recta minimalista pequeña con escalones de madera, contrahuellas de madera y barandilla de madera
Imagen de escalera recta minimalista pequeña con escalones de madera, contrahuellas de madera y barandilla de madera
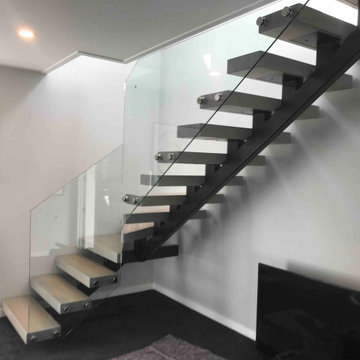
We were asked by a house builder to build a steel staircase as the centrepiece for their new show home in Auckland. Although they had already decided on the central mono-stringer style staircase (also known as a floating staircase), with solid oak treads and glass balustrades, when we met with them we also made some suggestions. This was in order to help nest the stairs in their desired location, which included having to change the layout to avoid clashing with the existing structure.
The stairs lead from a reception area up to a bedroom, so one of our first suggestions, was to have the glass balustrade on the side of the staircase finishing, and finish at the underside of the ground-floor ceiling, and then building an independent balustrade in the bedroom. The intention behind this was to give some separation between the living and sleeping areas, whilst maximising the full width of the opening for the stairs. Additionally, this also helps hide the staircase from inside the bedroom, as you don’t see the balustrade coming up from the floor below.
We also recommended the glass on the first floor was face fixed directly to the boundary beam, and the fixings covered with a painted fascia panel. This was in order to avoid using a large floor fixed glazing channel or reduce the opening width with stand-off pin fixings.
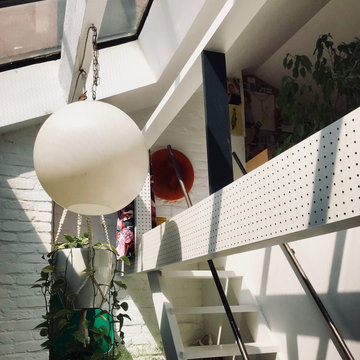
Andrew Kist
A 750 square foot top floor apartment is transformed from a cramped and musty two bedroom into a sun-drenched aerie with a second floor home office recaptured from an old storage loft. Multiple skylights and a large picture window allow light to fill the space altering the feeling throughout the days and seasons. Views of New York Harbor, previously ignored, are now a daily event.
Featured in the Fall 2016 issue of Domino, and on Refinery 29.
1.743 fotos de escaleras modernas pequeñas
6
