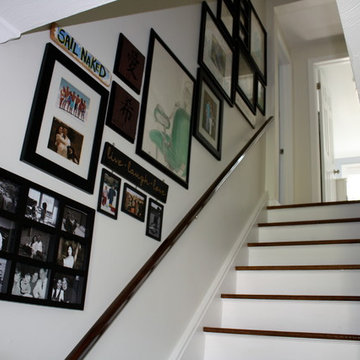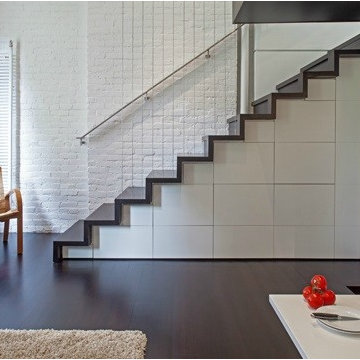1.748 fotos de escaleras modernas pequeñas
Ordenar por:Popular hoy
181 - 200 de 1748 fotos
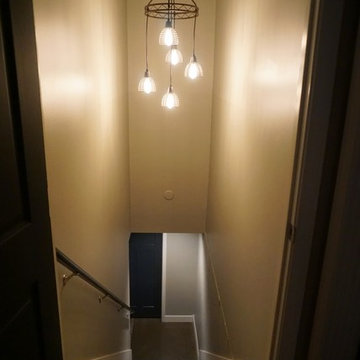
Self
Ejemplo de escalera recta moderna pequeña con escalones de madera y contrahuellas de madera
Ejemplo de escalera recta moderna pequeña con escalones de madera y contrahuellas de madera
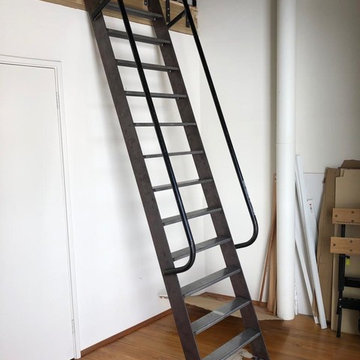
The mezzanine has always been one of the most efficient and popular ways of increasing floor space. Cost effective, customisable and creative, it increases your usable square meterage and your property value. This client asked Vertical Build to build a mezzanine floor of Baltic pine with a balustrade and access ladder in polished steel. Just a few finishing touches to go, and we think the result speaks for itself!
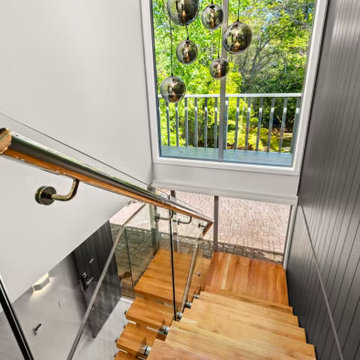
Renovating a home to sell can be a smart investment, however it is important to ensure that the finishes will appeal to most people.
We went with a contrasting light and dark theme and added texture by introducing grooved panels to the feature walls.
The exterior was refreshed by choosing colours that work well with the surroundings.
The staircase became a feature on entry and really draws anyone inside.
Kitchen and Bathrooms were kept neutral but were opened up to ensure that they feel light and bright and spacious.
The carpet is soft and warms up the upstairs lounge and bedrooms as well as the large rumpus or second lounge space on the ground floor.
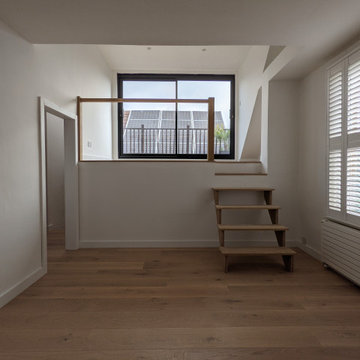
This project involved replacing the floors throughout this top floor flat in a beautiful period building in north London. The property has a spacious, quirky, split level layout. It has a relatively small floorspace but is jam packed with special features. The project included fitting new floors in the two bedrooms, the living room, kitchen, the main staircase, a mezzanine level space and several sets of smaller steps. The customers chose nice wide engineered oak boards, 30mm thick, to be used throughout, including the stair cladding, for a clean consistent look.
Our customers felt free to opt for a simple minimalist clean look as the Victorian features of the property had been long lost with previous owners. After much consideration and comparing of samples the customers chose wide engineered oak boards 30mm thick and we were able to use the same wood for the stair cladding.
These wide boards allow for fewer joints and the natural beauty of the wood is less interrupted. The light colour gives an open, airy modern feel.
We designed waterfall cladding for the stairs with no nosing, or trims or visible joints. A simple, calm, continuous design for the floor and stairs. Aside from the main staircase the flat had many sets of steps to various intermediate levels. We worked closely with customers to discuss the various options with the design and good communication and trust was essential. Together we transformed this curious layout into a key feature with modern minimalist design. We used our craftsmanship and eye for detail to tie this home together with a fresh, elegant, seamless, oak floor.
The customers were delighted with the end result and are enjoying the difference a quality floor makes.
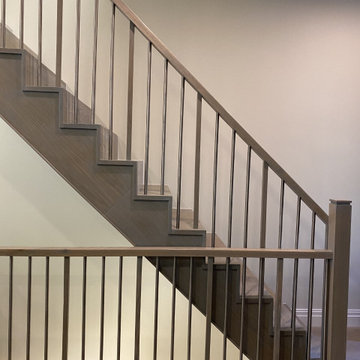
Modern staircase renovation
Modelo de escalera recta moderna pequeña con escalones de madera pintada, contrahuellas de madera y barandilla de varios materiales
Modelo de escalera recta moderna pequeña con escalones de madera pintada, contrahuellas de madera y barandilla de varios materiales
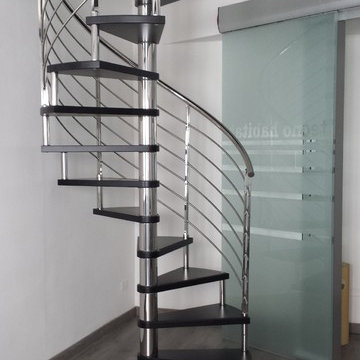
Scala progettata e realizzata da OC SCALE
Imagen de escalera de caracol minimalista pequeña sin contrahuella con escalones de madera y barandilla de metal
Imagen de escalera de caracol minimalista pequeña sin contrahuella con escalones de madera y barandilla de metal
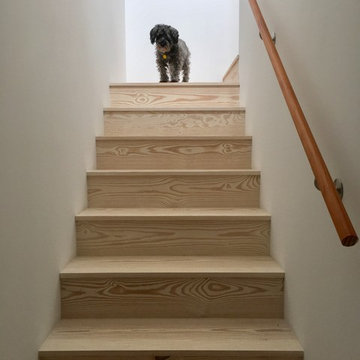
Ejemplo de escalera en L minimalista pequeña con escalones de madera pintada, contrahuellas de madera pintada y barandilla de madera
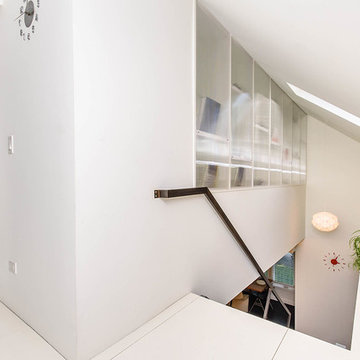
Ejemplo de escalera suspendida minimalista pequeña con escalones de madera y barandilla de metal
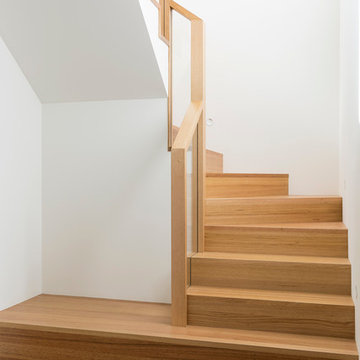
Peter Tarasiuk Photography
Imagen de escalera en U minimalista pequeña con escalones de madera y contrahuellas de madera
Imagen de escalera en U minimalista pequeña con escalones de madera y contrahuellas de madera
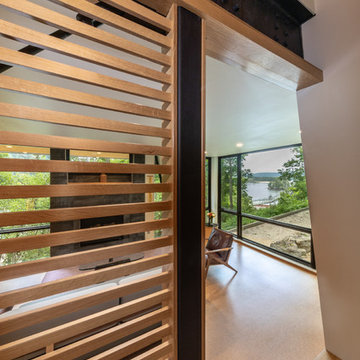
Sanjay Jani
Imagen de escalera recta moderna pequeña sin contrahuella con escalones de madera y barandilla de madera
Imagen de escalera recta moderna pequeña sin contrahuella con escalones de madera y barandilla de madera
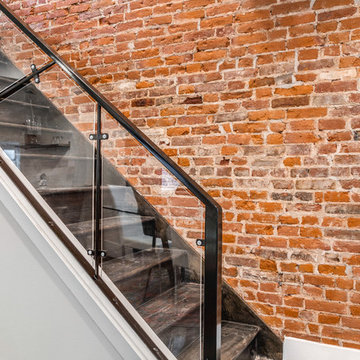
Diseño de escalera recta moderna pequeña con escalones de madera y contrahuellas de madera
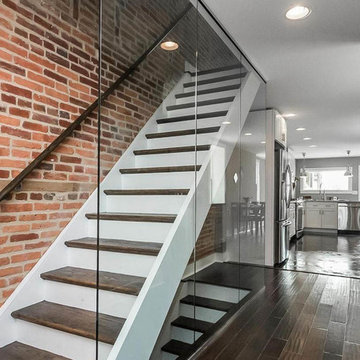
Diseño de escalera recta moderna pequeña con escalones de madera y contrahuellas de madera pintada
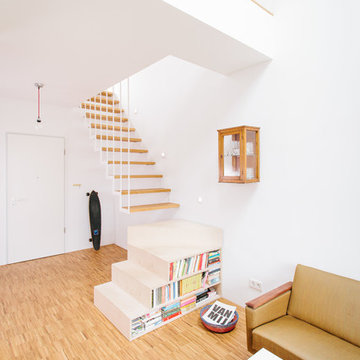
Architekturfotos / Interieurfotos – Architekturbüro Tenbücken - www.jan-tenbuecken.com
Diseño de escalera recta minimalista pequeña sin contrahuella con escalones de madera pintada
Diseño de escalera recta minimalista pequeña sin contrahuella con escalones de madera pintada
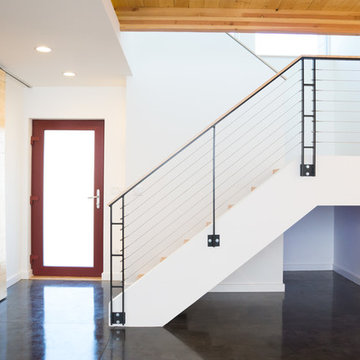
Stairway brings light and interest to downstairs living space. A sliding panel on the left closes to create privacy in the downstairs study/bedroom.
Garrett Downen
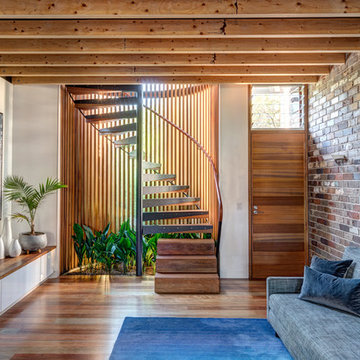
Murray Fredericks
Diseño de escalera de caracol moderna pequeña sin contrahuella con escalones de madera y barandilla de madera
Diseño de escalera de caracol moderna pequeña sin contrahuella con escalones de madera y barandilla de madera
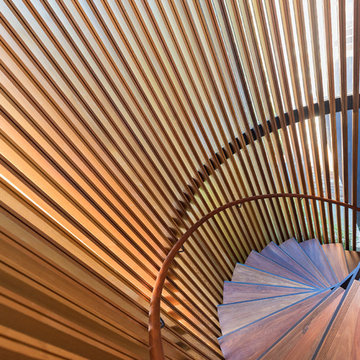
Michael Lassman
Diseño de escalera de caracol minimalista pequeña sin contrahuella con escalones de madera y barandilla de madera
Diseño de escalera de caracol minimalista pequeña sin contrahuella con escalones de madera y barandilla de madera
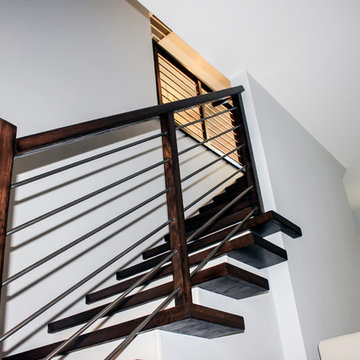
The stainless steel 1/2" round bars, running horizontally between the wooden rail posts, complement this modern style home; the owners’ selected materials for this open and well ventilated staircase design match beautifully the renovated hardwood floors and engage the existing surroundings. Century Stair Company provided the owners with detailed preliminary drawings to ensure accuracy of staircase design, manufacture and installation; CSC’s custom designs always integrate innovation, creativity, and precision.CSC © 1976-2020 Century Stair Company. All rights reserved.
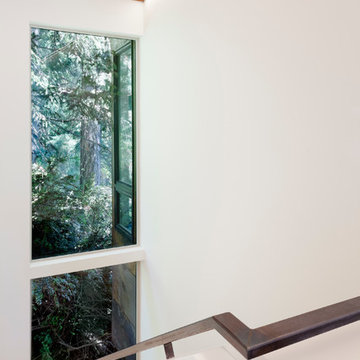
Tim Bies
Imagen de escalera en U minimalista pequeña con escalones de madera, contrahuellas de madera y barandilla de metal
Imagen de escalera en U minimalista pequeña con escalones de madera, contrahuellas de madera y barandilla de metal
1.748 fotos de escaleras modernas pequeñas
10
