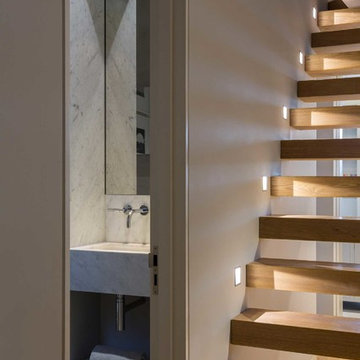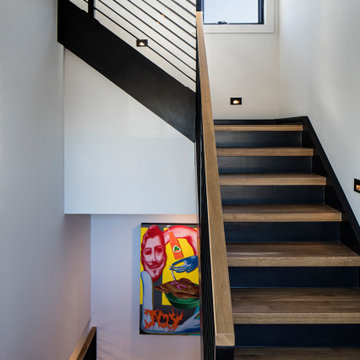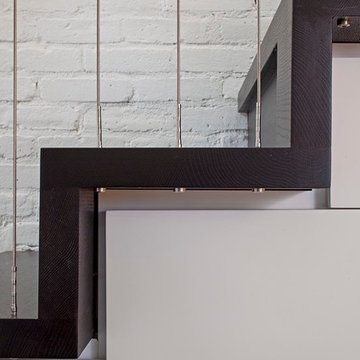1.743 fotos de escaleras modernas pequeñas
Filtrar por
Presupuesto
Ordenar por:Popular hoy
201 - 220 de 1743 fotos
Artículo 1 de 3
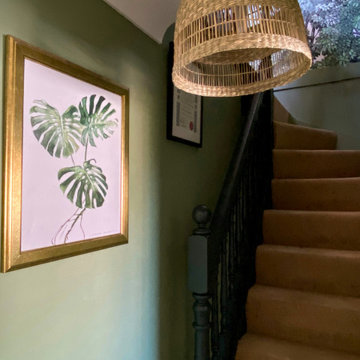
A small attic space was turned in to a home office with a natural colour palette and elements of nature brought in to create a calm and restorative work environment.
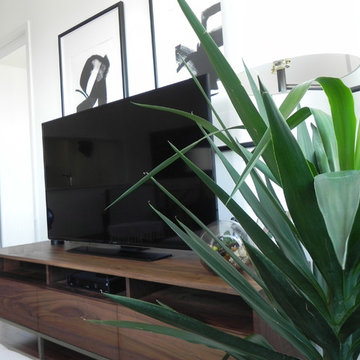
The television area has been given depth with the addition of some understated art pieces and greenery to breathe life into the otherwise minimal space.
Photo: NICHEdg
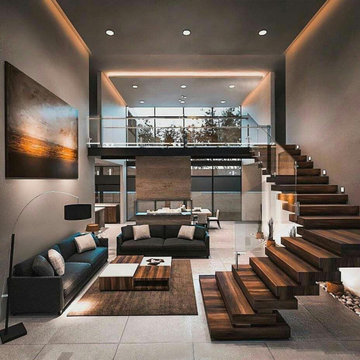
Imagen de escalera en L minimalista pequeña con escalones de madera pintada, contrahuellas de madera pintada y barandilla de vidrio
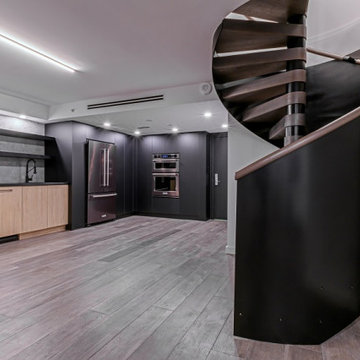
Custom spiral staircase featuring curved steel panels for guardrails, solid oak wood treads, and a top rail!
Modelo de escalera de caracol moderna pequeña sin contrahuella con escalones de madera y barandilla de metal
Modelo de escalera de caracol moderna pequeña sin contrahuella con escalones de madera y barandilla de metal
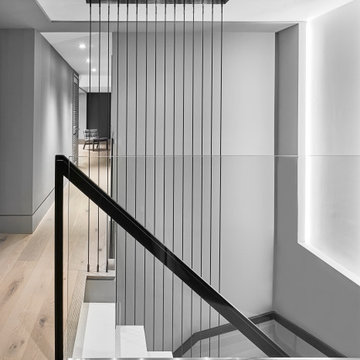
Tile Stair, Drywall Underside, Steel Cable Detail, Steel handrail
Ejemplo de escalera curva moderna pequeña con escalones con baldosas, contrahuellas con baldosas y/o azulejos y barandilla de metal
Ejemplo de escalera curva moderna pequeña con escalones con baldosas, contrahuellas con baldosas y/o azulejos y barandilla de metal
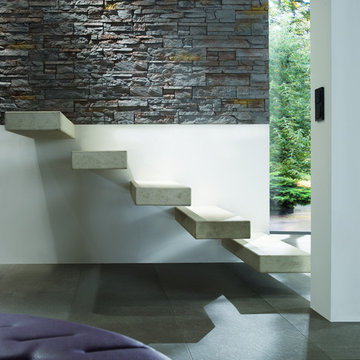
The composition of layers, the palette of shades, and the use of natural materials (concrete and granulate) give this stone his warm feel and romantic look. The Odyssee stone is 100 percent frost-resistant and can therefore be used indoors and outdoors. With a variety of sizes it's easy to make that realistic random looking wall. Stone Design is durable, easy to clean, does not discolor and is moist, frost, and heat resistant. The light weight panels are easy to install with a regular thin set mortar (tile adhesive) based on the subsurface conditions. The subtle variatons in color and shape make it look and feel like real stone. After treatment with a conrete sealer this stone is even more easy to keep clean.
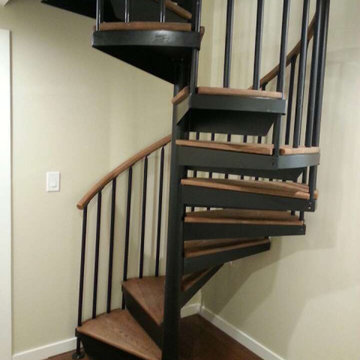
Customized spiral staircase.
Imagen de escalera de caracol moderna pequeña con escalones de madera, contrahuellas de metal y barandilla de metal
Imagen de escalera de caracol moderna pequeña con escalones de madera, contrahuellas de metal y barandilla de metal
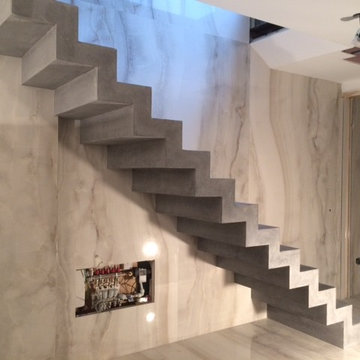
Custom colour matched, polished concrete stepped soffit stairs
Ejemplo de escalera minimalista pequeña con escalones de hormigón y contrahuellas de hormigón
Ejemplo de escalera minimalista pequeña con escalones de hormigón y contrahuellas de hormigón
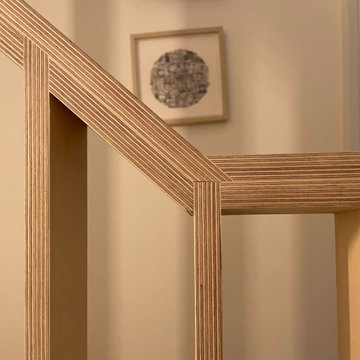
stair balustrade design
Modelo de escalera minimalista pequeña con contrahuellas enmoquetadas y barandilla de madera
Modelo de escalera minimalista pequeña con contrahuellas enmoquetadas y barandilla de madera
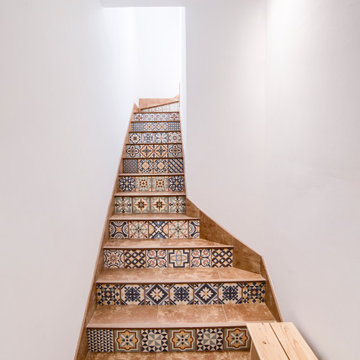
La compra de una casa unifamiliar dividida en dos plantas independientes no se ajustaba a las necesidades de nuestros clientes. La pequeña almohada para invertir para la reforma les hacía plantearse detalles, pero no mirar al conjunto de la vivienda.
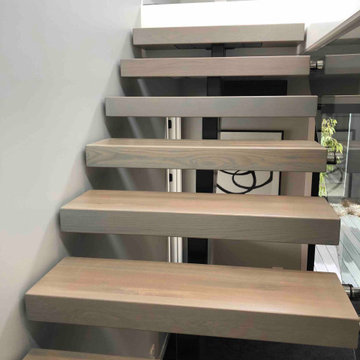
We were asked by a house builder to build a steel staircase as the centrepiece for their new show home in Auckland. Although they had already decided on the central mono-stringer style staircase (also known as a floating staircase), with solid oak treads and glass balustrades, when we met with them we also made some suggestions. This was in order to help nest the stairs in their desired location, which included having to change the layout to avoid clashing with the existing structure.
The stairs lead from a reception area up to a bedroom, so one of our first suggestions, was to have the glass balustrade on the side of the staircase finishing, and finish at the underside of the ground-floor ceiling, and then building an independent balustrade in the bedroom. The intention behind this was to give some separation between the living and sleeping areas, whilst maximising the full width of the opening for the stairs. Additionally, this also helps hide the staircase from inside the bedroom, as you don’t see the balustrade coming up from the floor below.
We also recommended the glass on the first floor was face fixed directly to the boundary beam, and the fixings covered with a painted fascia panel. This was in order to avoid using a large floor fixed glazing channel or reduce the opening width with stand-off pin fixings.
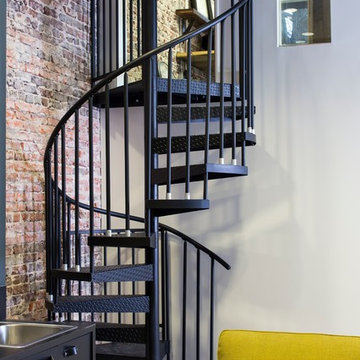
The spiral stair builds on top of itself for a small footprint that fits perfectly in the corner of a small urban apartment.
Modelo de escalera de caracol moderna pequeña con escalones de metal y contrahuellas de metal
Modelo de escalera de caracol moderna pequeña con escalones de metal y contrahuellas de metal
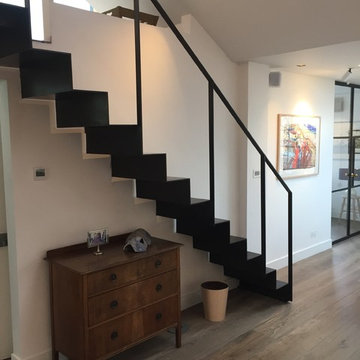
Blackened and waxed steel staircase to get access to a roof terrace.
Foto de escalera recta minimalista pequeña con escalones de metal, contrahuellas de metal y barandilla de metal
Foto de escalera recta minimalista pequeña con escalones de metal, contrahuellas de metal y barandilla de metal

Stair Detail.
image: Match Remodeling
Imagen de escalera en U moderna pequeña con escalones de madera, contrahuellas de madera y barandilla de madera
Imagen de escalera en U moderna pequeña con escalones de madera, contrahuellas de madera y barandilla de madera
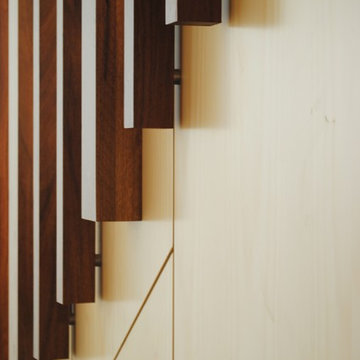
A carefully detailed timber screen is a major element through the building, forming the stair balustrade and extending to the first floor ceiling, to become a dividing screen on the upper floor.
Photographer: Carrie Chilton
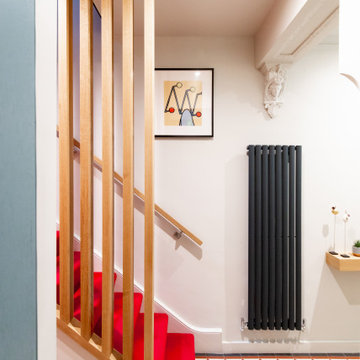
Diseño de escalera recta moderna pequeña con escalones enmoquetados, contrahuellas enmoquetadas y barandilla de madera
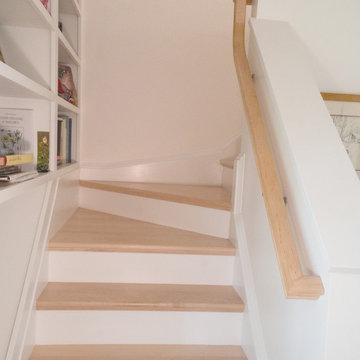
Diseño de escalera en L moderna pequeña con escalones de madera pintada y contrahuellas de madera
1.743 fotos de escaleras modernas pequeñas
11
