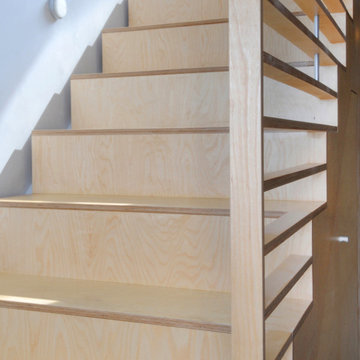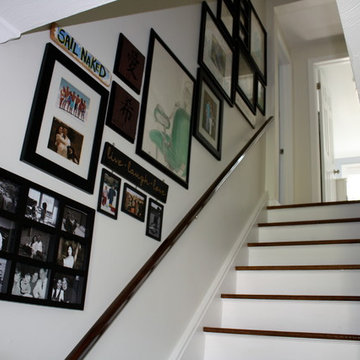1.743 fotos de escaleras modernas pequeñas
Filtrar por
Presupuesto
Ordenar por:Popular hoy
161 - 180 de 1743 fotos
Artículo 1 de 3
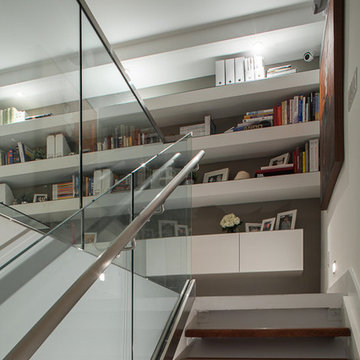
Tatiana Moreira
StyleHaus Design
Photo by: Emilio Collavino
Modelo de escalera recta minimalista pequeña sin contrahuella con escalones de madera
Modelo de escalera recta minimalista pequeña sin contrahuella con escalones de madera

Main staircase near entry
Joe Fletcher
Diseño de escalera suspendida minimalista pequeña sin contrahuella con escalones de madera
Diseño de escalera suspendida minimalista pequeña sin contrahuella con escalones de madera
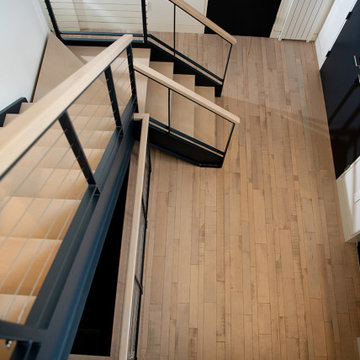
Photo by SkySight Photography. New replacement stair, custom fabricated by Standard & Custom, Pittsburgh, PA. Steel framing with cable railing infill and wood treads and railing caps. http://www.standardandcustom.com/
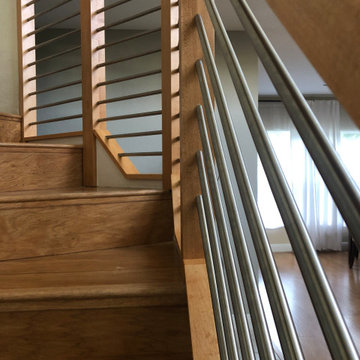
New modern style staircase railing. Solid Maple posts and handrail with stainless steel bars,
Diseño de escalera curva moderna pequeña con escalones de madera, contrahuellas de madera y barandilla de varios materiales
Diseño de escalera curva moderna pequeña con escalones de madera, contrahuellas de madera y barandilla de varios materiales
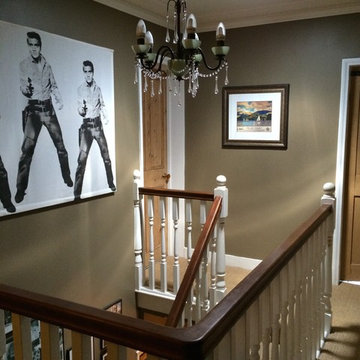
The Solatube 290DS Daylighting System brings this internal landing and staircase to life with natural light. Solatube Daylighting Systems compliment other colours in the home, dark or light.
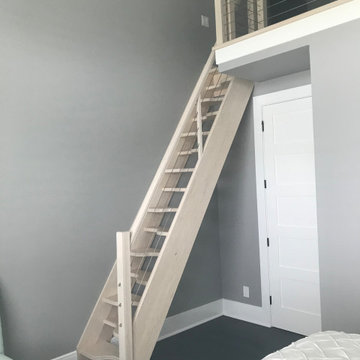
Space-saving staircase terminology
I normally call these Alternating-tread stairs, but there are other common terms:
• Space-saving Stair
• Alternating stair
• Thomas Jefferson Stair
• Jeffersonian staircase
• Ergonomic stair with staggered treads
• Zig-zag-style
• Boat Paddle-shaped treads
• Ship’s Ladder
• Alternating-tread devises
• Tiny-house stairs
• Crows foot stairs
Space-saving Stairs have been used widely in Europe for many years and now have become quite popular in the US with the rise of the Tiny House movement. A further boost has been given to the Space-saving staircase with several of the major building codes in the US allowing them.
Dreaming of a custom stair? Let the headache to us. We'd love to build one for you.
Give us a call or text at 520-895-2060
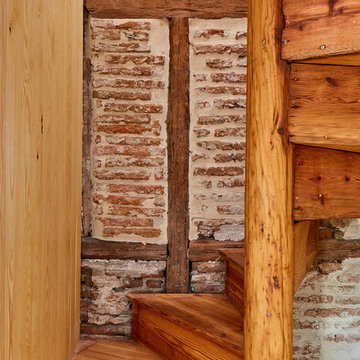
escalera de 1890 rehabilitada
fotos:carlacapdevila.com
Imagen de escalera de caracol moderna pequeña con escalones de madera, contrahuellas de madera y barandilla de madera
Imagen de escalera de caracol moderna pequeña con escalones de madera, contrahuellas de madera y barandilla de madera
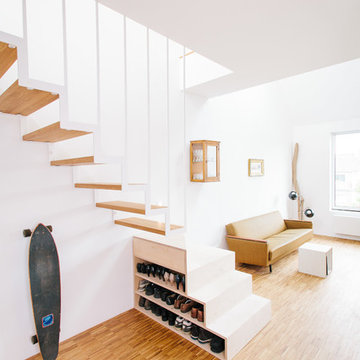
Architekturfotos / Interieurfotos – Architekturbüro Tenbücken - www.jan-tenbuecken.com
Imagen de escalera recta minimalista pequeña sin contrahuella con escalones de madera pintada y barandilla de metal
Imagen de escalera recta minimalista pequeña sin contrahuella con escalones de madera pintada y barandilla de metal
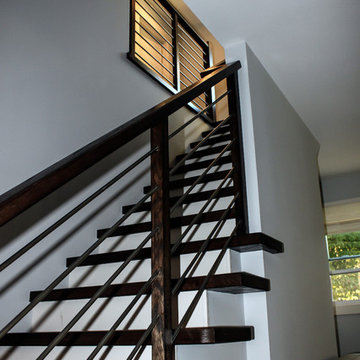
The stainless steel 1/2" round bars, running horizontally between the wooden rail posts, complement this modern style home; the owners’ selected materials for this open and well ventilated staircase design match beautifully the renovated hardwood floors and engage the existing surroundings. Century Stair Company provided the owners with detailed preliminary drawings to ensure accuracy of staircase design, manufacture and installation; CSC’s custom designs always integrate innovation, creativity, and precision.CSC © 1976-2020 Century Stair Company. All rights reserved.
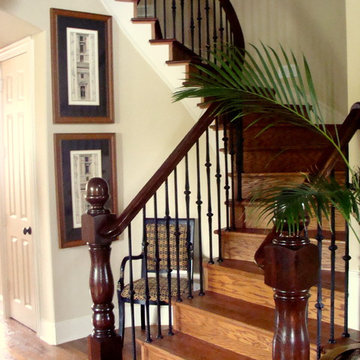
Small nook under the stairs. Home owners art and chair. We found a new place to put them.
Ejemplo de escalera minimalista pequeña
Ejemplo de escalera minimalista pequeña
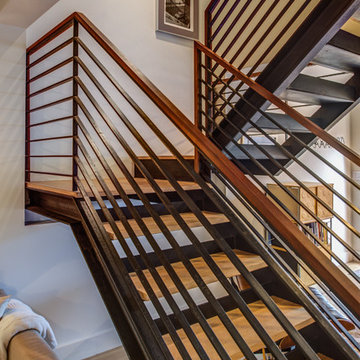
Treve Johnson Photography
Modelo de escalera en U moderna pequeña sin contrahuella con escalones de madera
Modelo de escalera en U moderna pequeña sin contrahuella con escalones de madera
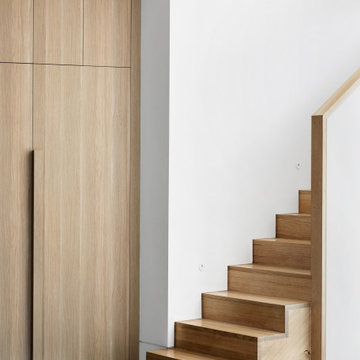
Ejemplo de escalera recta minimalista pequeña con escalones de madera, contrahuellas de madera y barandilla de madera
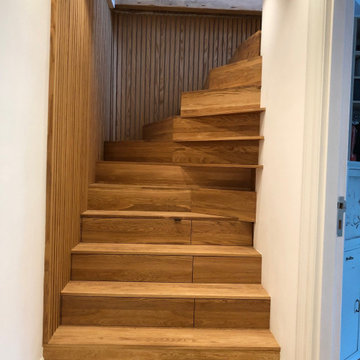
double winder stairs case out of white oak with hidden push open drawers, with stair shelves
Modelo de escalera moderna pequeña
Modelo de escalera moderna pequeña
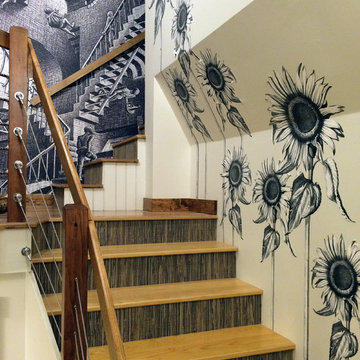
The challenge was to get a staircase in the center of this A frame house. The stair switched back and forth between 6 levels of the home. The cable railings help to keep the stairwell open and light. The stair treads are solid oak and the risers are wallpapered with a natural grass paper. The murals on the wall add interest as you ascend the stairs.
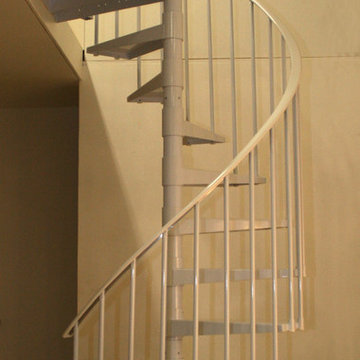
Stockholm spiral staircase is a great space saving option to traditional staircase. Powder coated white, steel tread staircase. Easy to install for the DIY and professional. Dolle USA or the Staircase and Railing Store.
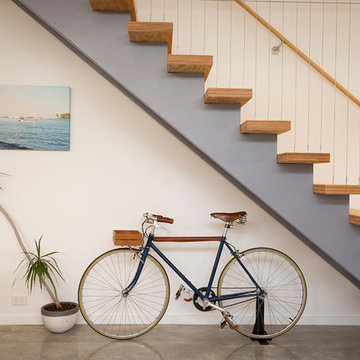
2 storey custom built home on rear ROW with open plan and outdoor living to suit clients coastal lifestyle. This modern home has a minimum 6 star energy rating and incorporates solar passive design with the latest construction materials including structural insulated roof panels (SIPs), exposed 'burnished' concrete slabs, cross ventilation using louvers, and use of engineered timbers as a themed finish throughout the home.
PHOTOGRAPHY: F22 Photography
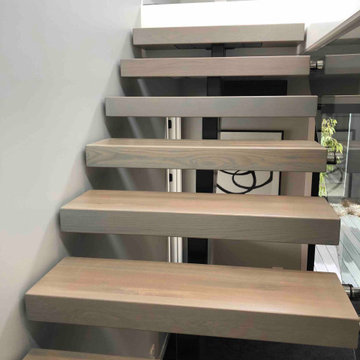
We were asked by a house builder to build a steel staircase as the centrepiece for their new show home in Auckland. Although they had already decided on the central mono-stringer style staircase (also known as a floating staircase), with solid oak treads and glass balustrades, when we met with them we also made some suggestions. This was in order to help nest the stairs in their desired location, which included having to change the layout to avoid clashing with the existing structure.
The stairs lead from a reception area up to a bedroom, so one of our first suggestions, was to have the glass balustrade on the side of the staircase finishing, and finish at the underside of the ground-floor ceiling, and then building an independent balustrade in the bedroom. The intention behind this was to give some separation between the living and sleeping areas, whilst maximising the full width of the opening for the stairs. Additionally, this also helps hide the staircase from inside the bedroom, as you don’t see the balustrade coming up from the floor below.
We also recommended the glass on the first floor was face fixed directly to the boundary beam, and the fixings covered with a painted fascia panel. This was in order to avoid using a large floor fixed glazing channel or reduce the opening width with stand-off pin fixings.
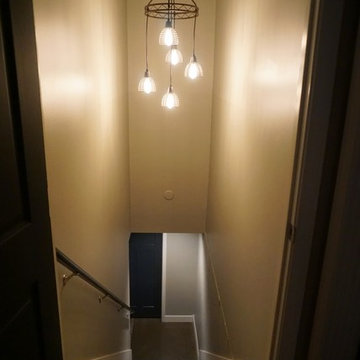
Self
Ejemplo de escalera recta moderna pequeña con escalones de madera y contrahuellas de madera
Ejemplo de escalera recta moderna pequeña con escalones de madera y contrahuellas de madera
1.743 fotos de escaleras modernas pequeñas
9
