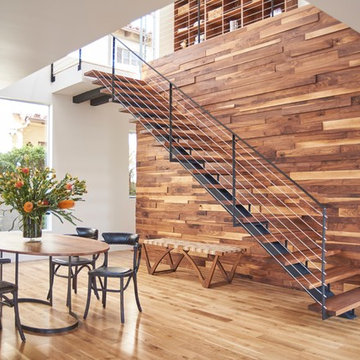2.584 fotos de escaleras de tamaño medio
Filtrar por
Presupuesto
Ordenar por:Popular hoy
21 - 40 de 2584 fotos
Artículo 1 de 3

Milbrook Homes
Ejemplo de escalera recta contemporánea de tamaño medio sin contrahuella con escalones de madera
Ejemplo de escalera recta contemporánea de tamaño medio sin contrahuella con escalones de madera
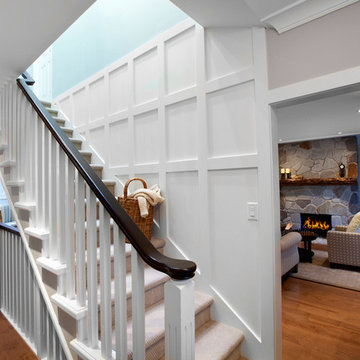
Photographer: Ema Peters Photography
Diseño de escalera recta tradicional renovada de tamaño medio con escalones enmoquetados y contrahuellas enmoquetadas
Diseño de escalera recta tradicional renovada de tamaño medio con escalones enmoquetados y contrahuellas enmoquetadas

Shadow newel cap in White Oak with metal balusters.
Modelo de escalera recta moderna de tamaño medio con escalones enmoquetados, contrahuellas enmoquetadas y barandilla de varios materiales
Modelo de escalera recta moderna de tamaño medio con escalones enmoquetados, contrahuellas enmoquetadas y barandilla de varios materiales

Modelo de escalera recta moderna de tamaño medio con escalones de madera, contrahuellas de madera y barandilla de vidrio
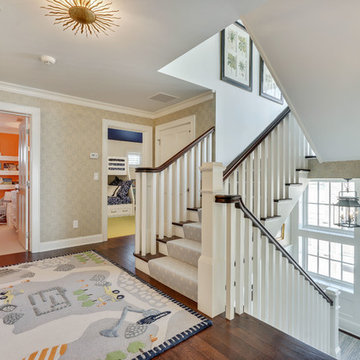
Motion City Media
Ejemplo de escalera en L de tamaño medio con escalones enmoquetados, contrahuellas enmoquetadas y barandilla de madera
Ejemplo de escalera en L de tamaño medio con escalones enmoquetados, contrahuellas enmoquetadas y barandilla de madera
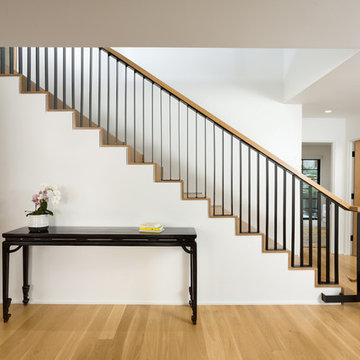
Stair to second floor with Den at left and Powder Room at right. Photo by Clark Dugger. Furnishings by Susan Deneau Interior Design
Ejemplo de escalera recta retro de tamaño medio con escalones de madera, contrahuellas de madera y barandilla de metal
Ejemplo de escalera recta retro de tamaño medio con escalones de madera, contrahuellas de madera y barandilla de metal
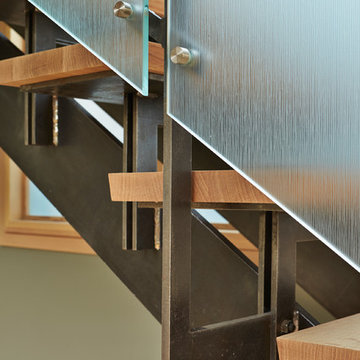
Benjamin Benschneider
Ejemplo de escalera en U moderna de tamaño medio sin contrahuella con escalones de madera
Ejemplo de escalera en U moderna de tamaño medio sin contrahuella con escalones de madera

OVERVIEW
Set into a mature Boston area neighborhood, this sophisticated 2900SF home offers efficient use of space, expression through form, and myriad of green features.
MULTI-GENERATIONAL LIVING
Designed to accommodate three family generations, paired living spaces on the first and second levels are architecturally expressed on the facade by window systems that wrap the front corners of the house. Included are two kitchens, two living areas, an office for two, and two master suites.
CURB APPEAL
The home includes both modern form and materials, using durable cedar and through-colored fiber cement siding, permeable parking with an electric charging station, and an acrylic overhang to shelter foot traffic from rain.
FEATURE STAIR
An open stair with resin treads and glass rails winds from the basement to the third floor, channeling natural light through all the home’s levels.
LEVEL ONE
The first floor kitchen opens to the living and dining space, offering a grand piano and wall of south facing glass. A master suite and private ‘home office for two’ complete the level.
LEVEL TWO
The second floor includes another open concept living, dining, and kitchen space, with kitchen sink views over the green roof. A full bath, bedroom and reading nook are perfect for the children.
LEVEL THREE
The third floor provides the second master suite, with separate sink and wardrobe area, plus a private roofdeck.
ENERGY
The super insulated home features air-tight construction, continuous exterior insulation, and triple-glazed windows. The walls and basement feature foam-free cavity & exterior insulation. On the rooftop, a solar electric system helps offset energy consumption.
WATER
Cisterns capture stormwater and connect to a drip irrigation system. Inside the home, consumption is limited with high efficiency fixtures and appliances.
TEAM
Architecture & Mechanical Design – ZeroEnergy Design
Contractor – Aedi Construction
Photos – Eric Roth Photography
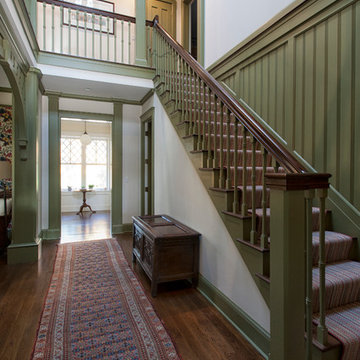
Doyle Coffin Architecture
+ Dan Lenore, Photgrapher
Ejemplo de escalera en L tradicional de tamaño medio con escalones de madera y contrahuellas de madera pintada
Ejemplo de escalera en L tradicional de tamaño medio con escalones de madera y contrahuellas de madera pintada
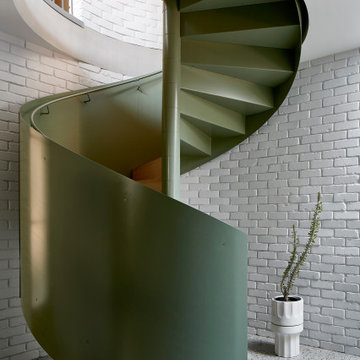
The green curve of the spiral stair
Ejemplo de escalera contemporánea de tamaño medio
Ejemplo de escalera contemporánea de tamaño medio

Ejemplo de escalera de caracol tradicional de tamaño medio con escalones enmoquetados, contrahuellas de madera, barandilla de madera y boiserie

Ingresso e scala. La scala esistente è stata rivestita in marmo nero marquinia, alla base il mobile del soggiorno abbraccia la scala e arriva a completarsi nel mobile del'ingresso. Pareti verdi e pavimento ingresso in marmo verde alpi.
Nel sotto scala è stata ricavato un armadio guardaroba per l'ingresso.
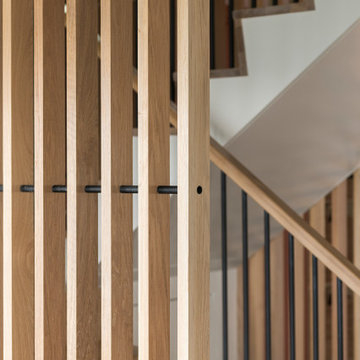
Beautiful slatted white oak walls in the stairway add warmth while preserving sightlines to the lake view.
Foto de escalera en U nórdica de tamaño medio con escalones de madera, contrahuellas de madera y barandilla de madera
Foto de escalera en U nórdica de tamaño medio con escalones de madera, contrahuellas de madera y barandilla de madera
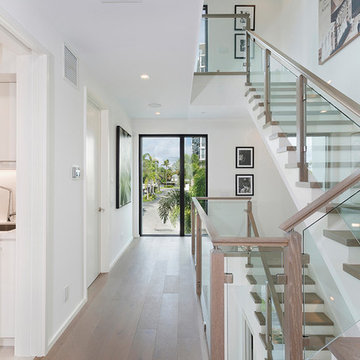
Staircase
Ejemplo de escalera en U moderna de tamaño medio con escalones de madera, contrahuellas de vidrio y barandilla de madera
Ejemplo de escalera en U moderna de tamaño medio con escalones de madera, contrahuellas de vidrio y barandilla de madera

Staircase
Ejemplo de escalera en L minimalista de tamaño medio con escalones de madera, contrahuellas de vidrio y barandilla de madera
Ejemplo de escalera en L minimalista de tamaño medio con escalones de madera, contrahuellas de vidrio y barandilla de madera
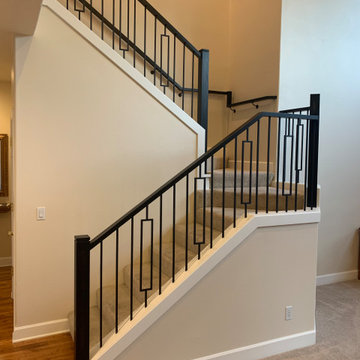
Wood railings and newels with metal balusters
Diseño de escalera en U actual de tamaño medio con escalones enmoquetados, contrahuellas enmoquetadas y barandilla de varios materiales
Diseño de escalera en U actual de tamaño medio con escalones enmoquetados, contrahuellas enmoquetadas y barandilla de varios materiales

Entry Foyer and stair hall with marble checkered flooring, white pickets and black painted handrail. View to Dining Room and arched opening to Kitchen beyond.
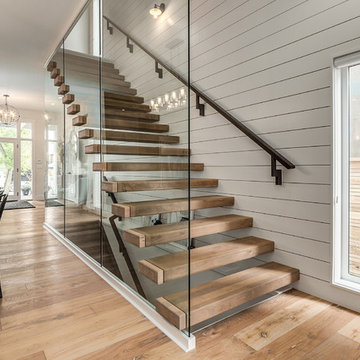
Love how this glass wall makes the stairway open and airy!
Ejemplo de escalera suspendida de estilo de casa de campo de tamaño medio sin contrahuella con escalones de madera y barandilla de madera
Ejemplo de escalera suspendida de estilo de casa de campo de tamaño medio sin contrahuella con escalones de madera y barandilla de madera
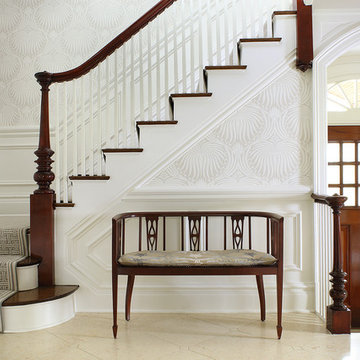
A light filled entry utilizing antique pieces with updated upholstery. Photography by Peter Rymwid.
Foto de escalera en L tradicional de tamaño medio con barandilla de madera, escalones de madera y contrahuellas de madera pintada
Foto de escalera en L tradicional de tamaño medio con barandilla de madera, escalones de madera y contrahuellas de madera pintada
2.584 fotos de escaleras de tamaño medio
2
