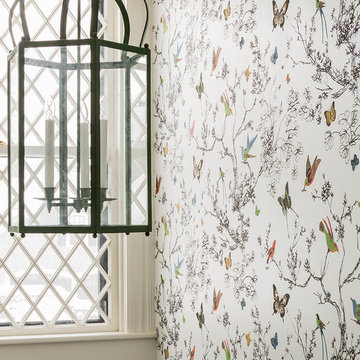2.584 fotos de escaleras de tamaño medio
Filtrar por
Presupuesto
Ordenar por:Popular hoy
161 - 180 de 2584 fotos
Artículo 1 de 3
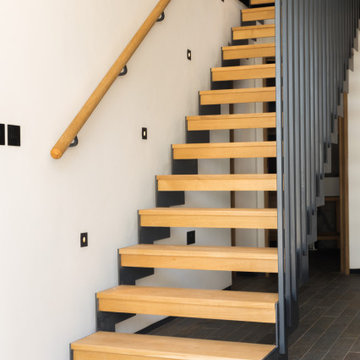
This extremely complex project was developed in close collaboration between architect and client and showcases unmatched views over the Fal Estuary and Carrick Roads.
Addressing the challenges of replacing a small holiday-let bungalow on very steeply sloping ground, the new dwelling now presents a three-bedroom, permanent residence on multiple levels. The ground floor provides access to parking and garage space, a roof-top garden and the building entrance, from where internal stairs and a lift access the first and second floors.
The design evolved to be sympathetic to the context of the site and uses stepped-back levels and broken roof forms to reduce the sense of scale and mass.
Inherent site constraints informed both the design and construction process and included the retention of significant areas of mature and established planting. Landscaping was an integral part of the design and green roof technology has been utilised on both the upper floor barrel roof and above the garage.
Riviera Gardens was ‘Highly Commended’ in the LABC South West Building Excellence Awards 2022.
Photographs: Stephen Brownhill

Diseño de escalera curva de tamaño medio con escalones de madera, contrahuellas de madera y barandilla de madera
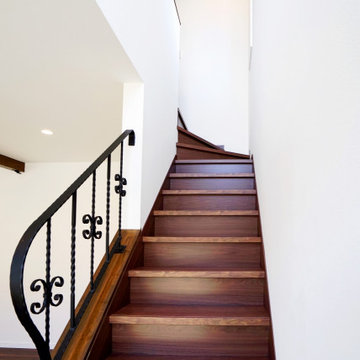
白い壁と木ステップと黒のアイアンの手すりでできた落ち着いた感じの北欧風の階段
Imagen de escalera en L nórdica de tamaño medio con escalones de madera pintada, contrahuellas de madera pintada y barandilla de metal
Imagen de escalera en L nórdica de tamaño medio con escalones de madera pintada, contrahuellas de madera pintada y barandilla de metal
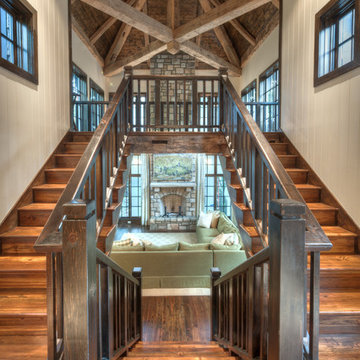
Antique Heart Pine stairway in a mountain home in North Carolina. Hand hewn original patina reclaimed timber frame trusses. Photo copyright Carolina Timberworks.
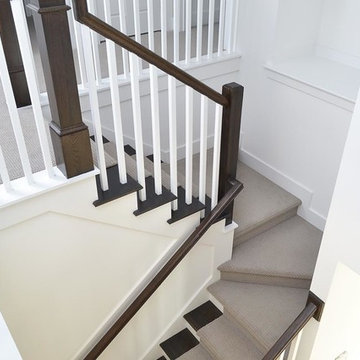
Dwight Myers Real Estate Photography
Imagen de escalera en U tradicional de tamaño medio con escalones enmoquetados y contrahuellas de madera pintada
Imagen de escalera en U tradicional de tamaño medio con escalones enmoquetados y contrahuellas de madera pintada
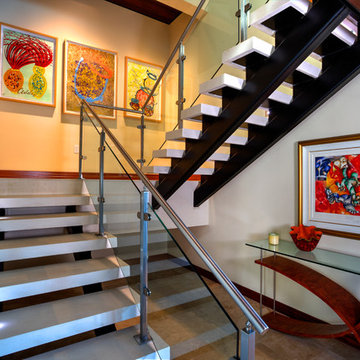
Photo Credit: Richard Riley
Foto de escalera en L minimalista de tamaño medio con escalones de hormigón y contrahuellas de hormigón
Foto de escalera en L minimalista de tamaño medio con escalones de hormigón y contrahuellas de hormigón
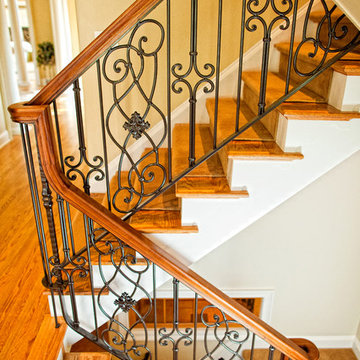
Foto de escalera en L clásica de tamaño medio con escalones de madera y contrahuellas de madera pintada
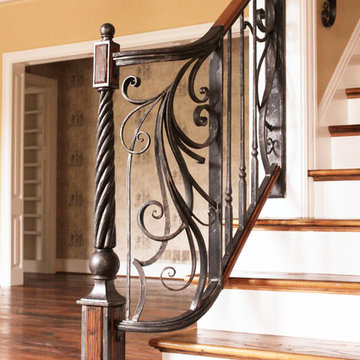
Also known as: "Railing with Wormy Chestnut"
This railing incorporates wood in the newel posts and on the top and bottom rails as a way to frame the metalwork. The design uses componenets forged in a shape reminiscent of wood spindles in conjunction with scrollwork at the ends to create a juxtaposition of styles. www.maynardstudios.com
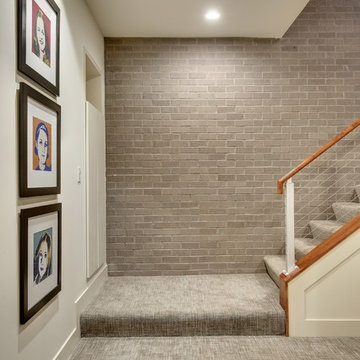
Diseño de escalera suspendida moderna de tamaño medio con escalones enmoquetados y contrahuellas enmoquetadas
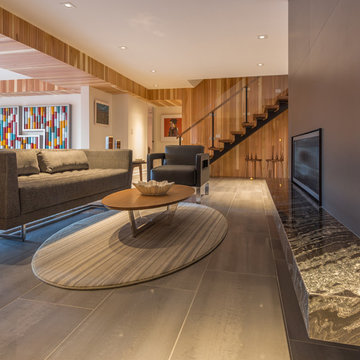
Modelo de escalera suspendida contemporánea de tamaño medio sin contrahuella con escalones de madera y barandilla de metal
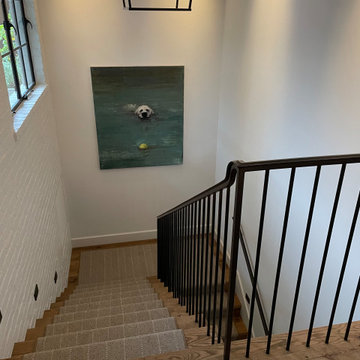
We took this New Zealand wool carpet that has the look of a tailored suit and fabricated a stair runner for a multiple repeat client in Corona del Mar, CA
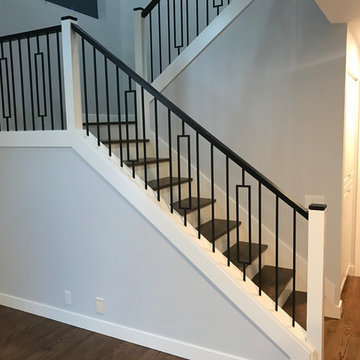
After picture. Replace newels, railings and side trims
Ejemplo de escalera en U minimalista de tamaño medio con escalones de madera, contrahuellas de madera pintada y barandilla de madera
Ejemplo de escalera en U minimalista de tamaño medio con escalones de madera, contrahuellas de madera pintada y barandilla de madera

This home is designed to be accessible for all three floors of the home via the residential elevator shown in the photo. The elevator runs through the core of the house, from the basement to rooftop deck. Alongside the elevator, the steel and walnut floating stair provides a feature in the space.
Design by: H2D Architecture + Design
www.h2darchitects.com
#kirklandarchitect
#kirklandcustomhome
#kirkland
#customhome
#greenhome
#sustainablehomedesign
#residentialelevator
#concreteflooring

1313- 12 Cliff Road, Highland Park, IL, This new construction lakefront home exemplifies modern luxury living at its finest. Built on the site of the original 1893 Ft. Sheridan Pumping Station, this 4 bedroom, 6 full & 1 half bath home is a dream for any entertainer. Picturesque views of Lake Michigan from every level plus several outdoor spaces where you can enjoy this magnificent setting. The 1st level features an Abruzzo custom chef’s kitchen opening to a double height great room.
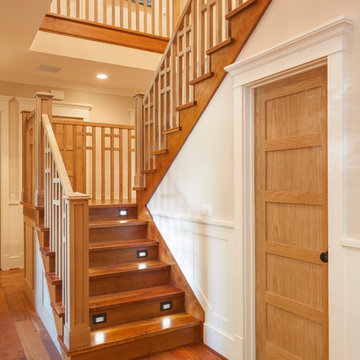
Ejemplo de escalera en U de estilo americano de tamaño medio con escalones de madera y contrahuellas de madera
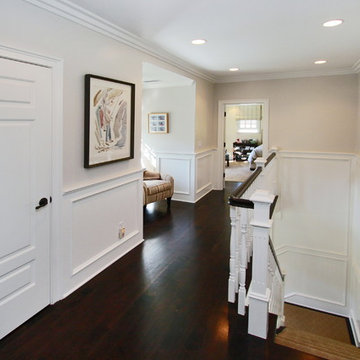
Imagen de escalera en L clásica de tamaño medio con escalones enmoquetados y contrahuellas enmoquetadas
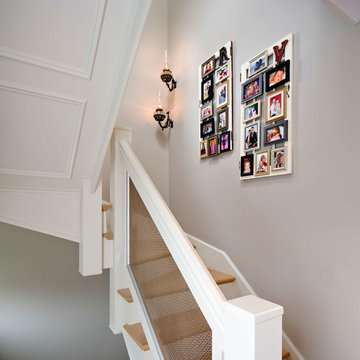
Foto de escalera en U tradicional renovada de tamaño medio con escalones de madera y contrahuellas de madera pintada
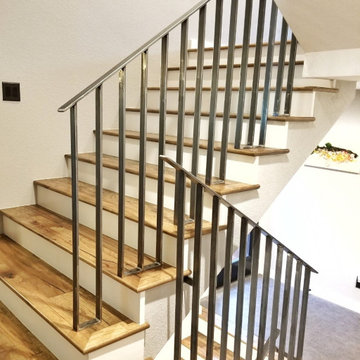
Solid natural finish flat bar railing and handrail
Diseño de escalera en U nórdica de tamaño medio con escalones de madera, contrahuellas de madera y barandilla de metal
Diseño de escalera en U nórdica de tamaño medio con escalones de madera, contrahuellas de madera y barandilla de metal
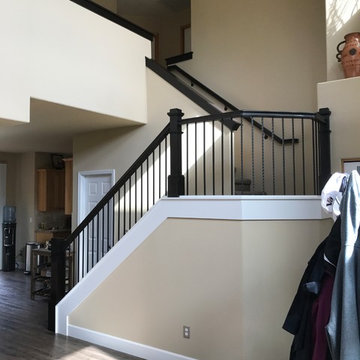
Craftsman handrail shown is finished in our "Dark Chocolate" custom dye spray stain which eliminates blotching produced by wipe on stains, finish is a catalyzed clear lacquer in matte sheen for that "hand rubbed look", wood specie is eastern hard maple for handrail, newel post, wall caps and wall rail. Featured on a custom "Capped style knee wall and 1/2 at walls. Balusters are in satin black and hammered.
2.584 fotos de escaleras de tamaño medio
9
