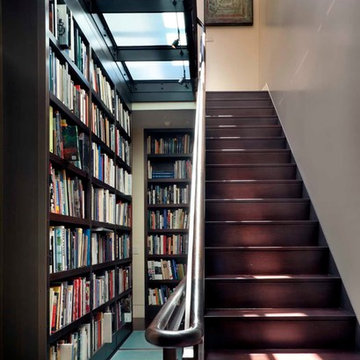2.584 fotos de escaleras de tamaño medio
Filtrar por
Presupuesto
Ordenar por:Popular hoy
121 - 140 de 2584 fotos
Artículo 1 de 3
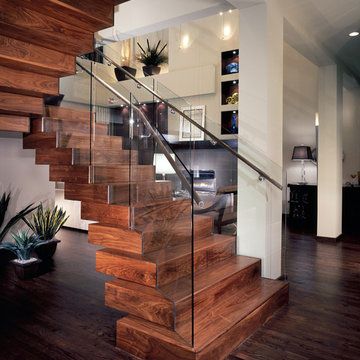
Photo: Jason Jung, Estetico
Diseño de escalera suspendida contemporánea de tamaño medio con escalones de madera, contrahuellas de madera y barandilla de vidrio
Diseño de escalera suspendida contemporánea de tamaño medio con escalones de madera, contrahuellas de madera y barandilla de vidrio
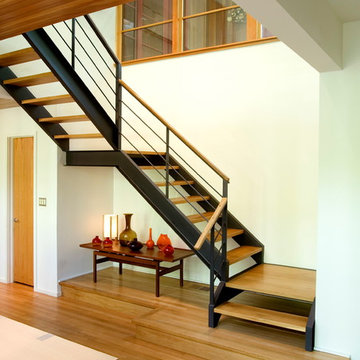
Anchored by a steel beam in the center landing, this floating staircase connects the entrance foyer to the lower level. Designed by Mark Brus, Architect and built by Lasley Construction
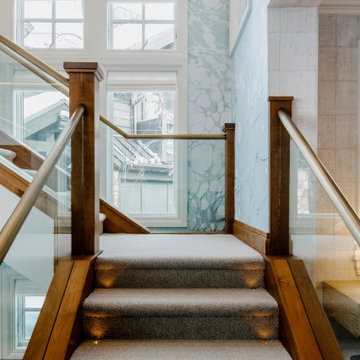
Diseño de escalera en L rústica de tamaño medio con barandilla de vidrio, papel pintado, escalones enmoquetados y contrahuellas enmoquetadas
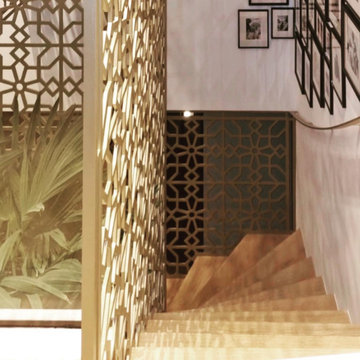
Modelo de escalera suspendida actual de tamaño medio con escalones de madera y barandilla de metal
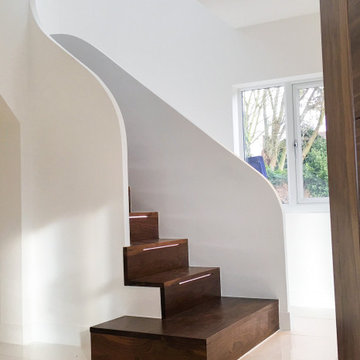
Foto de escalera en L actual de tamaño medio con escalones de madera y contrahuellas de madera
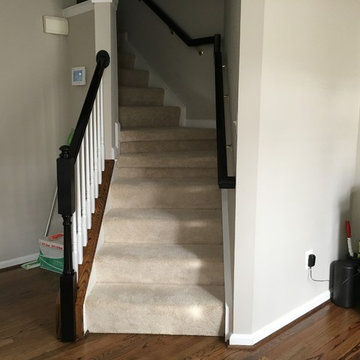
Imagen de escalera curva moderna de tamaño medio con escalones enmoquetados y contrahuellas enmoquetadas
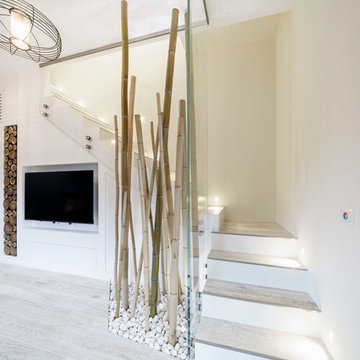
2018 Marina di San Nicola, Italy
LOCATION: Marina di San Nicola
AREA: 75 sq. m.
TYPE: Realized project
Nella progettazione di questa villa di 75 mq, articolata su due piani, a Marina di San Nicola, centro balneare del litorale laziale e meta di villeggiatura estiva di molti romani, si è tenuto in considerazione non solo la vicinanza al mare, ma anche l’ampio respiro conferito dal giardino circostante e dalla vista mozzafiato sul mare del terrazzo al primo piano. La villa è stata completamente ristrutturata, attraverso una nuova divisione degli spazi interni che ha prediletto al piano terra una soluzione a pianta aperta con l’inserimento di un bagno di servizio e al primo piano la collocazione delle stanze da letto e del bagno. Elemento di connessione visiva è la scala che sembra fluttuare nello spazio grazie ad una balaustra a tutt’altezza in vetro extra-chiaro realizzata su disegno in sole due parti: in questo modo la scala acquisisce luce naturale dalle ampie vetrate del piano terra, mentre la sera le luci led segnapasso in corrispondenza dei gradini e un taglio di luce RGB sul controsoffitto inclinato creano atmosfere ricercate. L’open space al piano terra è minimal e dinamico: da un lato, infatti, gioca sul concetto di involucro colorato, grazie alla realizzazione di un controsoffitto ribassato, in corrispondenza della cucina, di color blu navy che prosegue nelle due pareti limitrofe; dall’altro, grazie al recupero del sottoscala, attraverso un’architettura rigorosa e minimale, è stata realizzata una parete attrezzata in cartongesso con diversi vani di alloggio chiusi da sportelli filo muro, che ospitano non solo la TV ma anche un cestello estraibile completamente rivestito da sezioni di tronchi di pino marittimo tipico della zona recuperato dalle potature stagionali: l’illusione ottica che si crea è quella di sembrare apparentemente un vano porta-legna per il camino, poi con un semplice ‘push’ il cestello estraibile diventa un comodo porta-oggetti. Ciottoli bianchi, canne di bamboo installate a filo pavimento, resina cementizia color blu navy, gres effetto legno ma dal trattamento sbiancato abbinato a geometrie a parete coordinate, sono tutti elementi dal richiamo marino ma usati con eleganza.
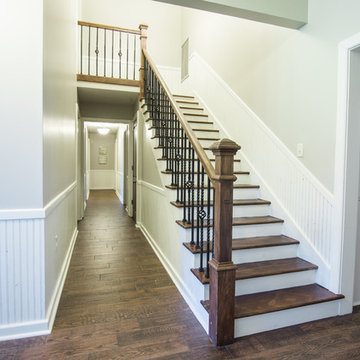
The entryway leads into the home with soft muted colors on the walls and original wainscot. The unfinished substrate of the staircase had been built originally
with incorrect measurements. The stairs had to be completely deconstructed and rebuilt from the ground up. New stair risers and treads coordinate with decorative metal spindles and banisters. The dining room was converted to a home office and updated with fresh paint colors, lighting and the elimination of unutilized French doors.
Photo Credit- Sharperphoto
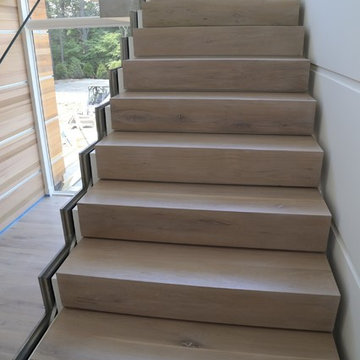
Character grade white oak risers and treads. White washed and finished with a zero voc finish.
Foto de escalera suspendida actual de tamaño medio con escalones de madera y contrahuellas de madera
Foto de escalera suspendida actual de tamaño medio con escalones de madera y contrahuellas de madera
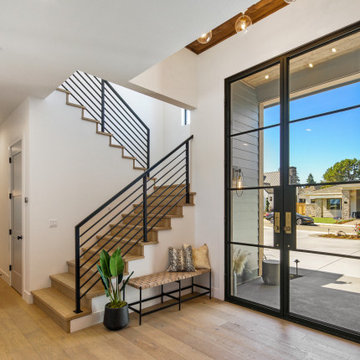
Ejemplo de escalera en U actual de tamaño medio con escalones de madera y barandilla de madera
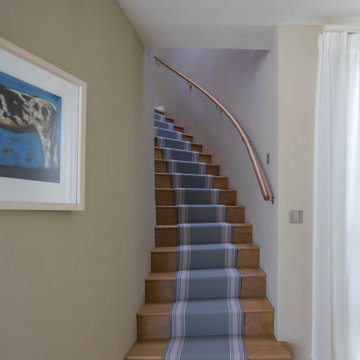
Located on the dramatic North Cornwall coast and within a designated Area of Outstanding Natural Beauty (AONB), the clients for this remarkable contemporary family home shared our genuine passion for sustainability, the environment and ecology.
One of the first Hempcrete block buildings in Cornwall, the dwelling’s unique approach to sustainability employs the latest technologies and philosophies whilst utilising traditional building methods and techniques. Wherever practicable the building has been designed to be ‘cement-free’ and environmentally considerate, with the overriding ambition to have the capacity to be ‘off-grid’.
Wood-fibre boarding was used for the internal walls along with eco-cork insulation and render boards. Lime render and plaster throughout complete the finish.
Externally, there are concrete-free substrates to all external landscaping and a natural pool surrounded by planting of native species aids the diverse ecology and environment throughout the site.
A ground Source Heat Pump provides hot water and central heating in conjunction with a PV array with associated battery storage.
Photographs: Stephen Brownhill
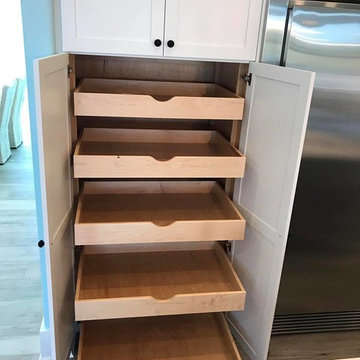
Kitchen Pantry Pullouts
Diseño de escalera costera de tamaño medio
Diseño de escalera costera de tamaño medio
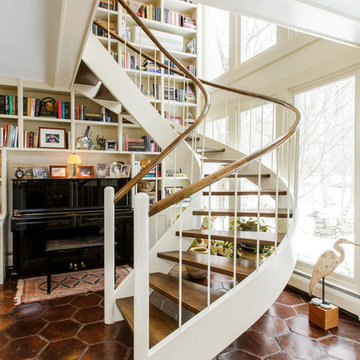
The Imagesmiths
Modelo de escalera curva de estilo de casa de campo de tamaño medio sin contrahuella con escalones de madera y barandilla de varios materiales
Modelo de escalera curva de estilo de casa de campo de tamaño medio sin contrahuella con escalones de madera y barandilla de varios materiales
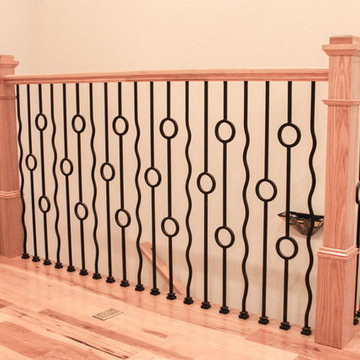
This unique balustrade system was cut to the exact specifications provided by project’s builder/owner and it is now featured in his large and gorgeous living area. These ornamental structure create stylish spatial boundaries and provide structural support; it amplifies the look of the space and elevate the décor of this custom home. CSC 1976-2020 © Century Stair Company ® All rights reserved.
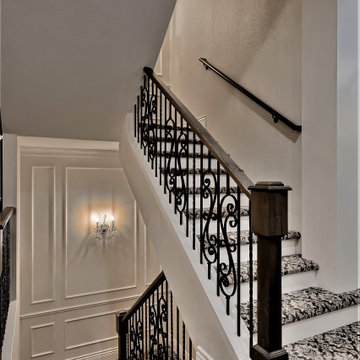
Feature staircase with paneled walls on landings, patterned carpet treads, white risers.
Imagen de escalera en U tradicional de tamaño medio con escalones enmoquetados, contrahuellas de madera pintada, barandilla de madera y panelado
Imagen de escalera en U tradicional de tamaño medio con escalones enmoquetados, contrahuellas de madera pintada, barandilla de madera y panelado
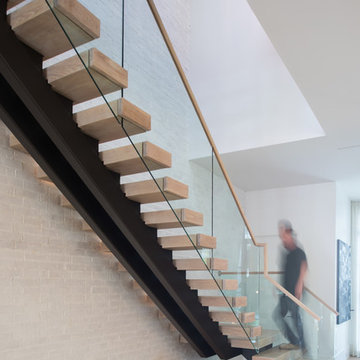
Ejemplo de escalera en L moderna de tamaño medio sin contrahuella con escalones de madera y barandilla de vidrio
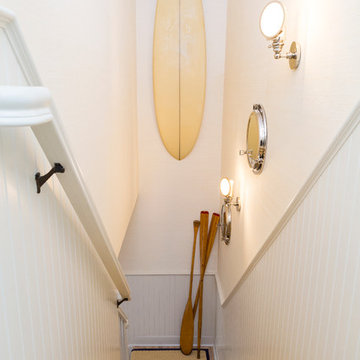
Hallway gallery to the home's second floor. Displayed is a vintage surfboard, nautical sconces and mirrors, and a collection of vintage oars. Custom sisal runner with navy blue binding adorn the bleached oak stairs.
See more at: http://chango.co/portfolio/east-hampton-beach-cottage/
Photo by: Ball & Albanese
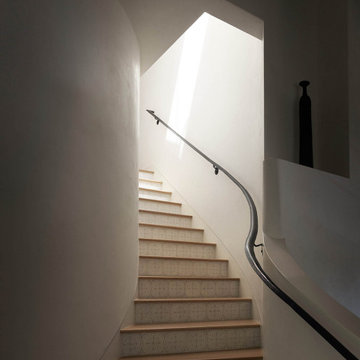
The three-level Mediterranean revival home started as a 1930s summer cottage that expanded downward and upward over time. We used a clean, crisp white wall plaster with bronze hardware throughout the interiors to give the house continuity. A neutral color palette and minimalist furnishings create a sense of calm restraint. Subtle and nuanced textures and variations in tints add visual interest. The stair risers from the living room to the primary suite are hand-painted terra cotta tile in gray and off-white. We used the same tile resource in the kitchen for the island's toe kick.
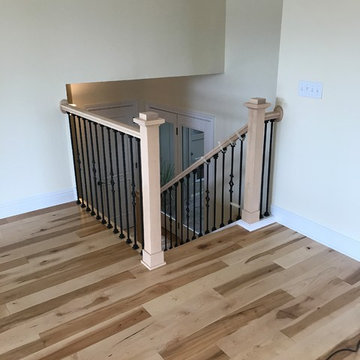
A recent stair renovation upgrade from the 90's era to the latest in design. Hard maple newels,handrail and treads with white painted skirt boards,risers, knee wall and trim finished off with our gothic plain and diamond hammered solid iron balusters with shoes.
2.584 fotos de escaleras de tamaño medio
7
