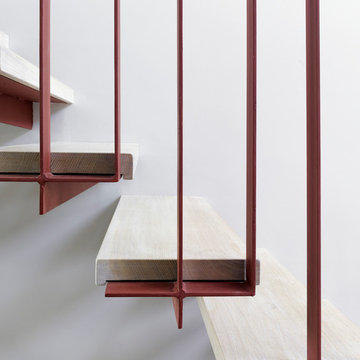2.584 fotos de escaleras de tamaño medio
Filtrar por
Presupuesto
Ordenar por:Popular hoy
41 - 60 de 2584 fotos
Artículo 1 de 3
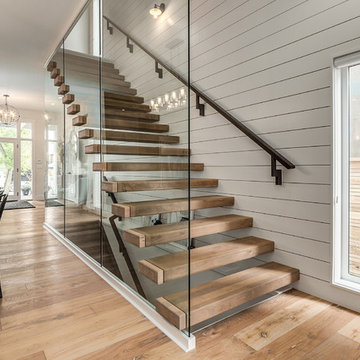
Love how this glass wall makes the stairway open and airy!
Ejemplo de escalera suspendida de estilo de casa de campo de tamaño medio sin contrahuella con escalones de madera y barandilla de madera
Ejemplo de escalera suspendida de estilo de casa de campo de tamaño medio sin contrahuella con escalones de madera y barandilla de madera
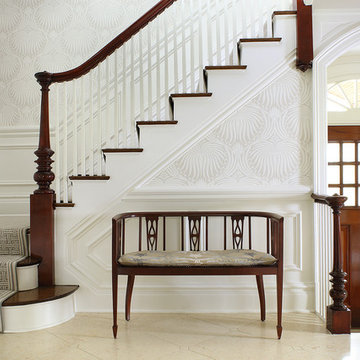
A light filled entry utilizing antique pieces with updated upholstery. Photography by Peter Rymwid.
Foto de escalera en L tradicional de tamaño medio con barandilla de madera, escalones de madera y contrahuellas de madera pintada
Foto de escalera en L tradicional de tamaño medio con barandilla de madera, escalones de madera y contrahuellas de madera pintada
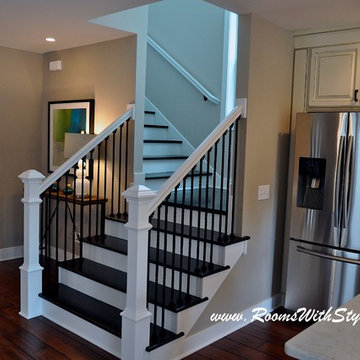
Black and White Stairway
Shar Sitter
Imagen de escalera en L moderna de tamaño medio con escalones de madera y contrahuellas de madera
Imagen de escalera en L moderna de tamaño medio con escalones de madera y contrahuellas de madera
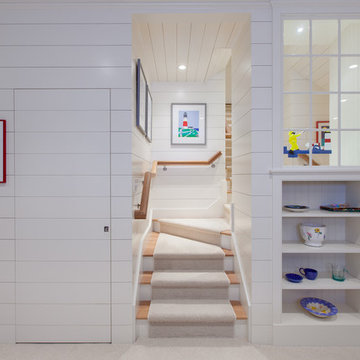
Nantucket Architectural Photography
Modelo de escalera marinera de tamaño medio con escalones de madera y contrahuellas de madera pintada
Modelo de escalera marinera de tamaño medio con escalones de madera y contrahuellas de madera pintada
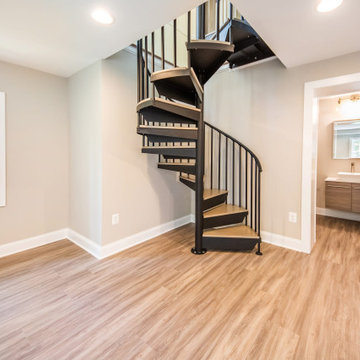
Wrought iron railing frames the wood stairs steps leading up to the main floor. Perfect option for saving space in your basement.
Ejemplo de escalera de caracol tradicional renovada de tamaño medio sin contrahuella con escalones de madera y barandilla de metal
Ejemplo de escalera de caracol tradicional renovada de tamaño medio sin contrahuella con escalones de madera y barandilla de metal
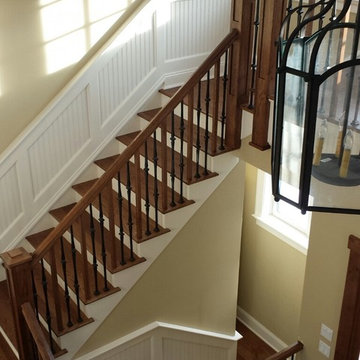
We specialize in Picturesque Framing and Wainscoting of Staircases. We have been doing this for countless fine homes in Northern Westchester. We practice precision and exactness for great corners and entryway WOW! Call us for an estimate. 914-490-1218.
So if you live in Bedford Hills, Bedford, Armonk, North Salem, Katonah, Yorktown Heights, Cortlandt, Pound Ridge or nearby towns, we are your professional for repairs and painting that will last 10 years and more! Call us today for your complimentary project estimate.
For more on us:
See us at our website: http://www.raulspainting.com
North Salem Portfolio: http://raulspainting.com/exterior.html
Pound Ridge Portfolio: http://raulspainting.com/exterior.html
Yorktown Heights Portfolio: http://raulspainting.com/exterior.html
Exterior House painting and Repairs: http://raulspainting.com/exterior.html
Interior Painting: http://raulspainting.com/interior.html
About us: http://raulspainting.com/aboutus.html
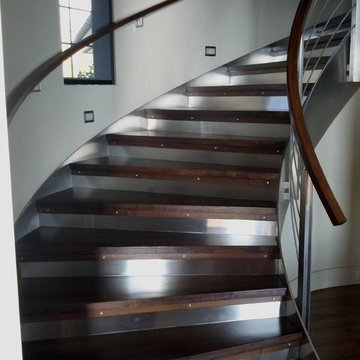
Custom stairway for contemporary home.
Diseño de escalera curva actual de tamaño medio con escalones de madera y contrahuellas de metal
Diseño de escalera curva actual de tamaño medio con escalones de madera y contrahuellas de metal
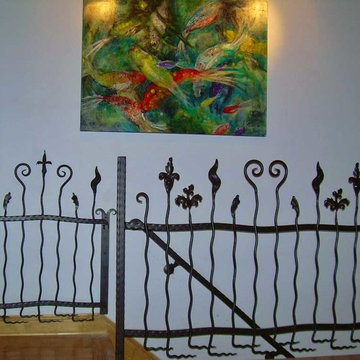
Dr. Robin Bagby wanted a combination rail and gate that could be closed off at the top of the steps or on the wall. We built this fun rail and gate for her that added some fun to the stairs.
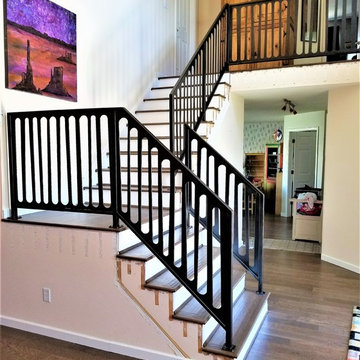
The only thing these fantastic clients knew when they came to us was that they wanted a new metal railing. After a few meeting we settled on a panel railing. Myself and the clients spent the next few weeks looking for a design they loved, that would compliment their home. When we found this design we knew we had it. This is a CNC'ed panel railing with natural patina finish.
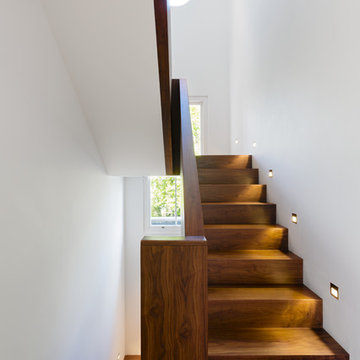
Andrew Beesley
Ejemplo de escalera en U actual de tamaño medio con escalones de madera y contrahuellas de madera
Ejemplo de escalera en U actual de tamaño medio con escalones de madera y contrahuellas de madera
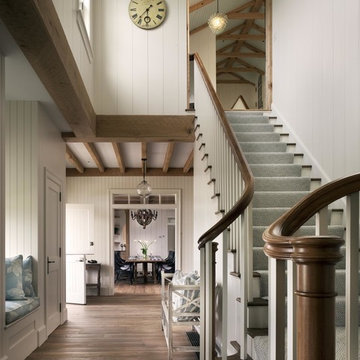
Durston Saylor
Imagen de escalera en L marinera de tamaño medio con escalones enmoquetados y contrahuellas de madera
Imagen de escalera en L marinera de tamaño medio con escalones enmoquetados y contrahuellas de madera
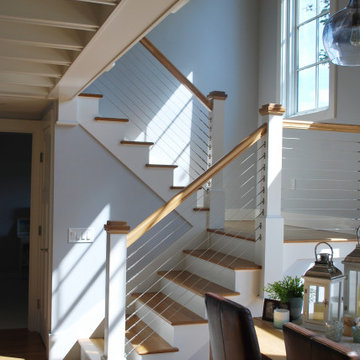
Foto de escalera en L costera de tamaño medio con escalones de madera, contrahuellas de madera y barandilla de cable
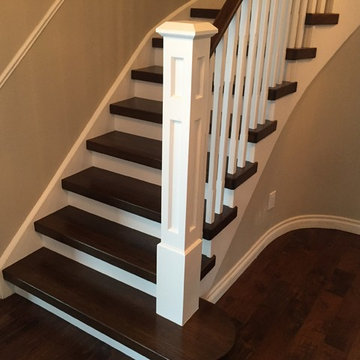
White chamfered pickets, bulk white post, stained railing and treads on hickory.
Foto de escalera curva tradicional de tamaño medio con escalones de madera y contrahuellas de madera pintada
Foto de escalera curva tradicional de tamaño medio con escalones de madera y contrahuellas de madera pintada

Metal railings and white oak treads, along with rift sawn white oak paneling and cabinetry, help create a warm, open and peaceful visual statement. Above is a balcony with a panoramic lake view. Below, a whole floor of indoor entertainment possibilities. Views to the lake and through to the kitchen and living room greet visitors when they arrive.
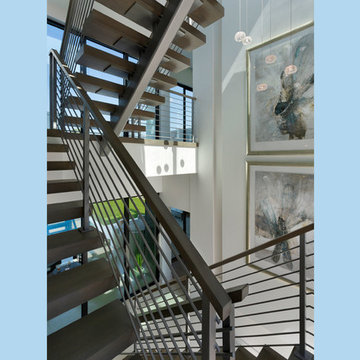
Staircase
Imagen de escalera en U minimalista de tamaño medio sin contrahuella con escalones de madera y barandilla de metal
Imagen de escalera en U minimalista de tamaño medio sin contrahuella con escalones de madera y barandilla de metal
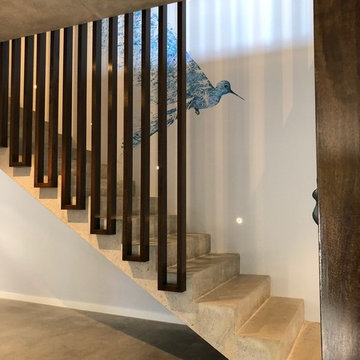
Diseño de escalera recta industrial de tamaño medio con escalones de hormigón, contrahuellas de hormigón y barandilla de madera
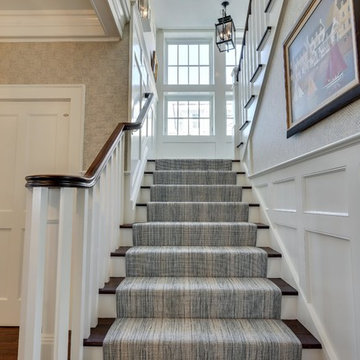
Motion City Media
Imagen de escalera en L de tamaño medio con escalones enmoquetados, contrahuellas enmoquetadas y barandilla de madera
Imagen de escalera en L de tamaño medio con escalones enmoquetados, contrahuellas enmoquetadas y barandilla de madera
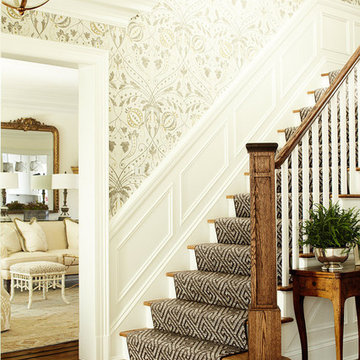
Transitional foyer and staircase.
Imagen de escalera recta tradicional renovada de tamaño medio con escalones de madera y contrahuellas de madera pintada
Imagen de escalera recta tradicional renovada de tamaño medio con escalones de madera y contrahuellas de madera pintada
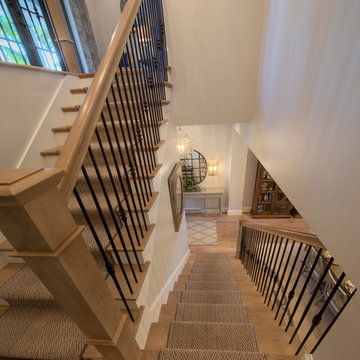
Gulf Building recently completed the “ New Orleans Chic” custom Estate in Fort Lauderdale, Florida. The aptly named estate stays true to inspiration rooted from New Orleans, Louisiana. The stately entrance is fueled by the column’s, welcoming any guest to the future of custom estates that integrate modern features while keeping one foot in the past. The lamps hanging from the ceiling along the kitchen of the interior is a chic twist of the antique, tying in with the exposed brick overlaying the exterior. These staple fixtures of New Orleans style, transport you to an era bursting with life along the French founded streets. This two-story single-family residence includes five bedrooms, six and a half baths, and is approximately 8,210 square feet in size. The one of a kind three car garage fits his and her vehicles with ample room for a collector car as well. The kitchen is beautifully appointed with white and grey cabinets that are overlaid with white marble countertops which in turn are contrasted by the cool earth tones of the wood floors. The coffered ceilings, Armoire style refrigerator and a custom gunmetal hood lend sophistication to the kitchen. The high ceilings in the living room are accentuated by deep brown high beams that complement the cool tones of the living area. An antique wooden barn door tucked in the corner of the living room leads to a mancave with a bespoke bar and a lounge area, reminiscent of a speakeasy from another era. In a nod to the modern practicality that is desired by families with young kids, a massive laundry room also functions as a mudroom with locker style cubbies and a homework and crafts area for kids. The custom staircase leads to another vintage barn door on the 2nd floor that opens to reveal provides a wonderful family loft with another hidden gem: a secret attic playroom for kids! Rounding out the exterior, massive balconies with French patterned railing overlook a huge backyard with a custom pool and spa that is secluded from the hustle and bustle of the city.
All in all, this estate captures the perfect modern interpretation of New Orleans French traditional design. Welcome to New Orleans Chic of Fort Lauderdale, Florida!
2.584 fotos de escaleras de tamaño medio
3
