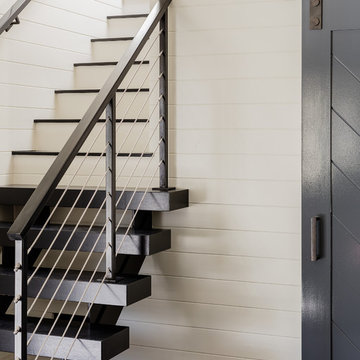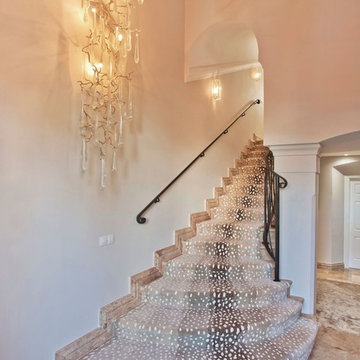2.584 fotos de escaleras de tamaño medio
Filtrar por
Presupuesto
Ordenar por:Popular hoy
81 - 100 de 2584 fotos
Artículo 1 de 3
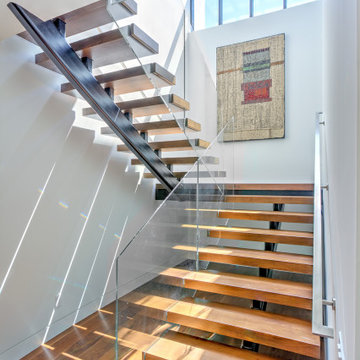
Modelo de escalera suspendida costera de tamaño medio sin contrahuella con escalones de madera y barandilla de metal
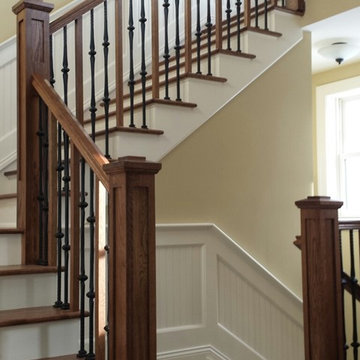
We specialize in Picturesque Framing and Wainscoting of Staircases. We have been doing this for countless fine homes in Northern Westchester. We practice precision and exactness for great corners and entryway WOW! Call us for an estimate. 914-490-1218.
So if you live in Bedford Hills, Bedford, Armonk, North Salem, Katonah, Yorktown Heights, Cortlandt, Pound Ridge or nearby towns, we are your professional for repairs and painting that will last 10 years and more! Call us today for your complimentary project estimate.
For more on us:
See us at our website: http://www.raulspainting.com
North Salem Portfolio: http://raulspainting.com/exterior.html
Pound Ridge Portfolio: http://raulspainting.com/exterior.html
Yorktown Heights Portfolio: http://raulspainting.com/exterior.html
Exterior House painting and Repairs: http://raulspainting.com/exterior.html
Interior Painting: http://raulspainting.com/interior.html
About us: http://raulspainting.com/aboutus.html
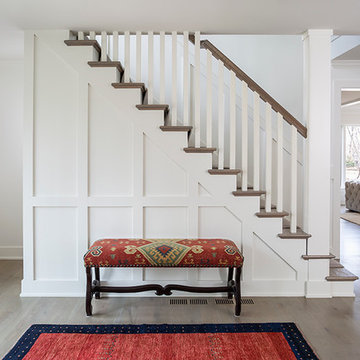
Andrea Rud
Ejemplo de escalera recta clásica renovada de tamaño medio con escalones de madera y contrahuellas de madera pintada
Ejemplo de escalera recta clásica renovada de tamaño medio con escalones de madera y contrahuellas de madera pintada
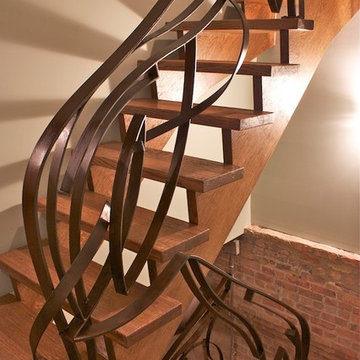
Rolled steel bars with forged like woven patterns.
Imagen de escalera en U ecléctica de tamaño medio sin contrahuella con escalones de madera
Imagen de escalera en U ecléctica de tamaño medio sin contrahuella con escalones de madera
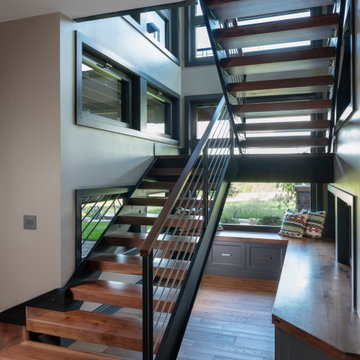
Imagen de escalera suspendida de estilo americano de tamaño medio sin contrahuella con escalones de madera y barandilla de metal
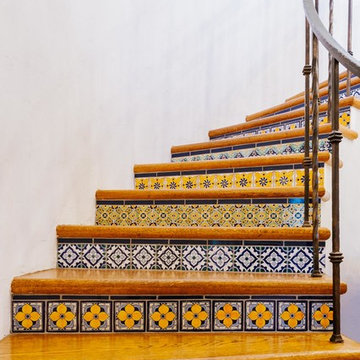
Foto de escalera curva mediterránea de tamaño medio con escalones de madera, contrahuellas con baldosas y/o azulejos y barandilla de metal
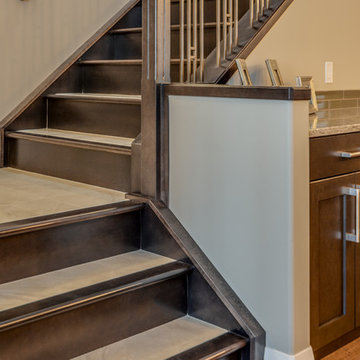
Foto de escalera en L clásica renovada de tamaño medio con escalones con baldosas y contrahuellas de madera
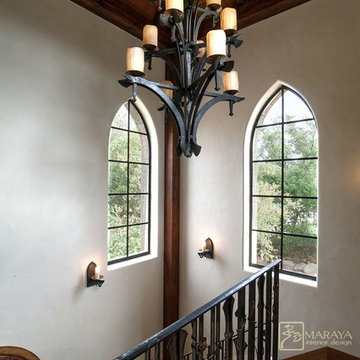
Old World European, Country Cottage. Three separate cottages make up this secluded village over looking a private lake in an old German, English, and French stone villa style. Hand scraped arched trusses, wide width random walnut plank flooring, distressed dark stained raised panel cabinetry, and hand carved moldings make these traditional buildings look like they have been here for 100s of years. Newly built of old materials, and old traditional building methods, including arched planked doors, leathered stone counter tops, stone entry, wrought iron straps, and metal beam straps. The Lake House is the first, a Tudor style cottage with a slate roof, 2 bedrooms, view filled living room open to the dining area, all overlooking the lake. European fantasy cottage with hand hewn beams, exposed curved trusses and scraped walnut floors, carved moldings, steel straps, wrought iron lighting and real stone arched fireplace. Dining area next to kitchen in the English Country Cottage. Handscraped walnut random width floors, curved exposed trusses. Wrought iron hardware. The Carriage Home fills in when the kids come home to visit, and holds the garage for the whole idyllic village. This cottage features 2 bedrooms with on suite baths, a large open kitchen, and an warm, comfortable and inviting great room. All overlooking the lake. The third structure is the Wheel House, running a real wonderful old water wheel, and features a private suite upstairs, and a work space downstairs. All homes are slightly different in materials and color, including a few with old terra cotta roofing. Project Location: Ojai, California. Project designed by Maraya Interior Design. From their beautiful resort town of Ojai, they serve clients in Montecito, Hope Ranch, Malibu and Calabasas, across the tri-county area of Santa Barbara, Ventura and Los Angeles, south to Hidden Hills.
Christopher Painter, contractor
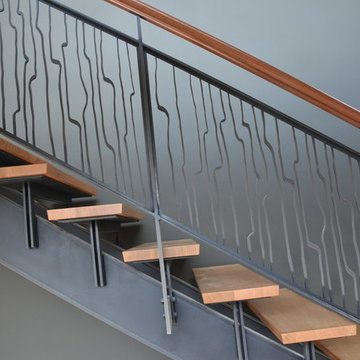
The Elliott Bay House is located on an urban site facing Puget Sound in Washington State. The architectural massing of the house has been wrapped around a south-facing, courtyard dominated by a large reflecting pool with two “floating” basalt boulders. The main living space has sweeping westerly views of Puget Sound and the Olympic Mountains. The east side of the living space is the courtyard with reflecting pool, providing a sense of intimacy and quiet in contrast to the dramatic views on the west side.
Similar to other FINNE projects, a strong sense of “crafted modernism” is present in the house. A water jet-cut steel fence and gate leads to the house entry. Stainless steel stands elevate the basalt boulders in the pool so they hover slightly above the water’s surface. Roof drainage from the living space drops onto the basalt boulder in a 10-ft. waterfall. Exterior siding is custom stained red cedar with two different patterns and colors. The striking steel and wood stairs have water jet-cut steel railings with a pattern based on hand-drawn ink brush strokes. The beech interior cabinets have a custom topographic milled pattern called “imaginary landscape.” Freeform steel lighting bars in the ceiling tie together the kitchen and dining spaces.
The house is highly energy efficient and sustainable. All roof drainage is directed to the reflecting pool for collection. The house is insulated 30% higher than code. Radiant heating is used throughout; generous glass areas provide natural lighting and ventilation; large overhangs are used for sun and snow protection; interior wood is FSC certified. The house has been pre-wired for photovoltaic roof panels, and an electric vehicle charging station has been installed in the garage.
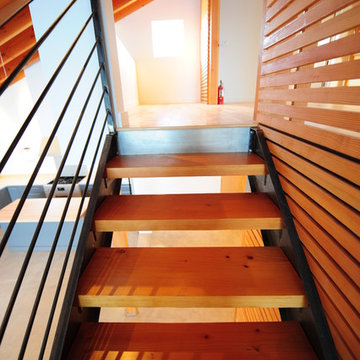
photo: Lars Gange
Modelo de escalera recta contemporánea de tamaño medio sin contrahuella con escalones de madera y barandilla de metal
Modelo de escalera recta contemporánea de tamaño medio sin contrahuella con escalones de madera y barandilla de metal
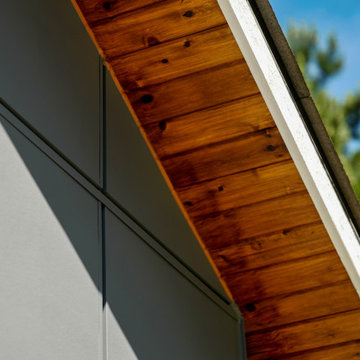
Detailed siding installation with James Hardie sensitive design panels, including all required metal flashing for maximum moisture protection.
Modelo de escalera clásica renovada de tamaño medio
Modelo de escalera clásica renovada de tamaño medio
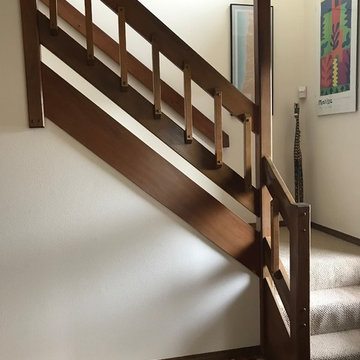
Before Portland Stair Company
Foto de escalera en L retro de tamaño medio con escalones de madera, contrahuellas de madera y barandilla de varios materiales
Foto de escalera en L retro de tamaño medio con escalones de madera, contrahuellas de madera y barandilla de varios materiales
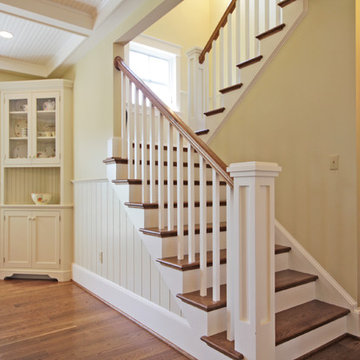
The staircase becomes a design feature seen from all the public spaces on the main level. Bright windows on the landing.
Ejemplo de escalera en U de estilo de casa de campo de tamaño medio con escalones de madera y contrahuellas de madera
Ejemplo de escalera en U de estilo de casa de campo de tamaño medio con escalones de madera y contrahuellas de madera
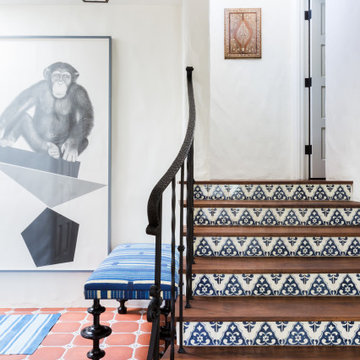
Stair to Master Bedroom
Ejemplo de escalera recta mediterránea de tamaño medio con escalones de madera, contrahuellas con baldosas y/o azulejos y barandilla de metal
Ejemplo de escalera recta mediterránea de tamaño medio con escalones de madera, contrahuellas con baldosas y/o azulejos y barandilla de metal
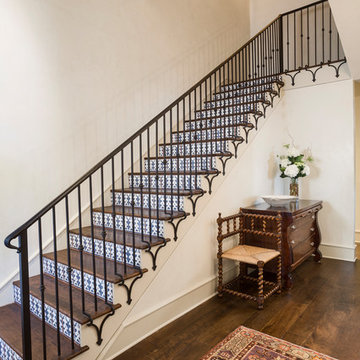
photography Andrea Calo • Tabarka "Mansour 3" tile in mezzanotte brushed on lavan • custom railing by Cantera Doors • venetian plaster walls, color based on Farrow & Ball’s Shaded White • Benjamin Moore "Stingray" trim • vintage rug from Kaskas Oriental Rugs, Austin • Belmonte sconces by Currey & Co
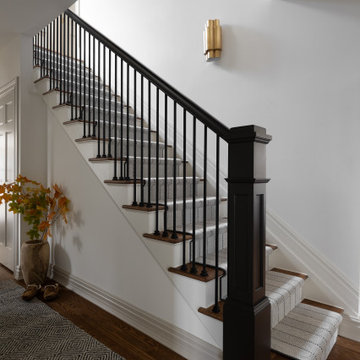
Modern staircase update, wooden floors and runner.
Diseño de escalera recta minimalista de tamaño medio con escalones de madera, contrahuellas de madera pintada y barandilla de madera
Diseño de escalera recta minimalista de tamaño medio con escalones de madera, contrahuellas de madera pintada y barandilla de madera
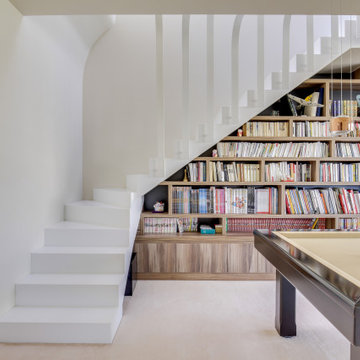
Diseño de escalera en L contemporánea de tamaño medio con escalones de hormigón, contrahuellas de hormigón y barandilla de metal
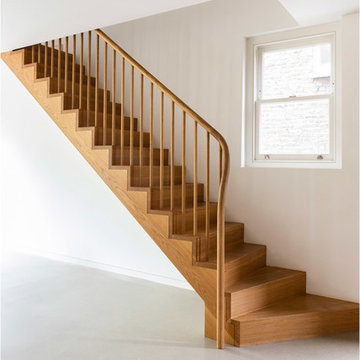
Caroline Mardon
Ejemplo de escalera recta contemporánea de tamaño medio con escalones de madera, contrahuellas de madera y barandilla de madera
Ejemplo de escalera recta contemporánea de tamaño medio con escalones de madera, contrahuellas de madera y barandilla de madera
2.584 fotos de escaleras de tamaño medio
5
