51.289 fotos de escaleras de tamaño medio
Filtrar por
Presupuesto
Ordenar por:Popular hoy
181 - 200 de 51.289 fotos
Artículo 1 de 3

Photo : BCDF Studio
Imagen de escalera curva nórdica de tamaño medio con escalones de madera, contrahuellas de madera, barandilla de madera y papel pintado
Imagen de escalera curva nórdica de tamaño medio con escalones de madera, contrahuellas de madera, barandilla de madera y papel pintado
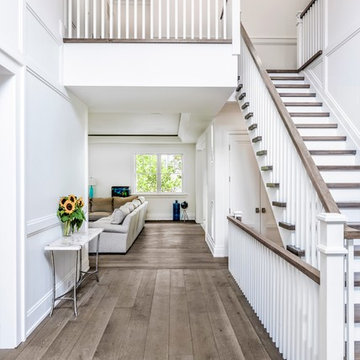
Imagen de escalera recta clásica de tamaño medio con escalones de madera, contrahuellas de madera pintada y barandilla de madera

Located in the Midtown East neighborhood of Turtle Bay, this project involved combining two separate units to create a duplex three bedroom apartment.
The upper unit required a gut renovation to provide a new Master Bedroom suite, including the replacement of an existing Kitchen with a Master Bathroom, remodeling a second bathroom, and adding new closets and cabinetry throughout. An opening was made in the steel floor structure between the units to install a new stair. The lower unit had been renovated recently and only needed work in the Living/Dining area to accommodate the new staircase.
Given the long and narrow proportion of the apartment footprint, it was important that the stair be spatially efficient while creating a focal element to unify the apartment. The stair structure takes the concept of a spine beam and splits it into two thin steel plates, which support horizontal plates recessed into the underside of the treads. The wall adjacent to the stair was clad with vertical wood slats to physically connect the two levels and define a double height space.
Whitewashed oak flooring runs through both floors, with solid white oak for the stair treads and window countertops. The blackened steel stair structure contrasts with white satin lacquer finishes to the slat wall and built-in cabinetry. On the upper floor, full height electrolytic glass panels bring natural light into the stair hall from the Master Bedroom, while providing privacy when needed.
archphoto.com

This unique balustrade system was cut to the exact specifications provided by project’s builder/owner and it is now featured in his large and gorgeous living area. These ornamental structure create stylish spatial boundaries and provide structural support; it amplifies the look of the space and elevate the décor of this custom home. CSC 1976-2020 © Century Stair Company ® All rights reserved.
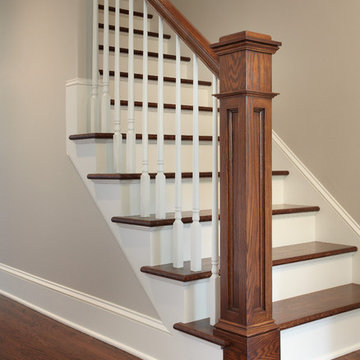
Troy Gustafson
Foto de escalera recta tradicional renovada de tamaño medio con escalones de madera y contrahuellas de madera pintada
Foto de escalera recta tradicional renovada de tamaño medio con escalones de madera y contrahuellas de madera pintada
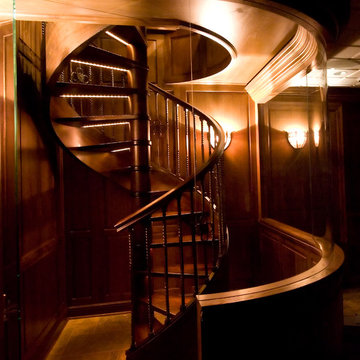
This LED lit glass encased turned walnut ribbon staircase allows for entrance and exit of the media room below the library.
www.press1photos.com
Foto de escalera de caracol tradicional de tamaño medio sin contrahuella con escalones de madera y barandilla de madera
Foto de escalera de caracol tradicional de tamaño medio sin contrahuella con escalones de madera y barandilla de madera
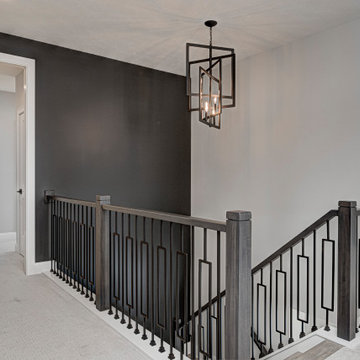
This Westfield modern farmhouse blends rustic warmth with contemporary flair. Our design features reclaimed wood accents, clean lines, and neutral palettes, offering a perfect balance of tradition and sophistication.
Unwind in this airy second-floor loft space, featuring a neutral palette complemented by pops of color in furnishings and decor. Ideal for relaxing or entertaining with a TV area, couch, and table.
Project completed by Wendy Langston's Everything Home interior design firm, which serves Carmel, Zionsville, Fishers, Westfield, Noblesville, and Indianapolis.
For more about Everything Home, see here: https://everythinghomedesigns.com/
To learn more about this project, see here: https://everythinghomedesigns.com/portfolio/westfield-modern-farmhouse-design/

Foto de escalera en U clásica de tamaño medio con escalones de madera, contrahuellas de madera pintada, barandilla de varios materiales y boiserie
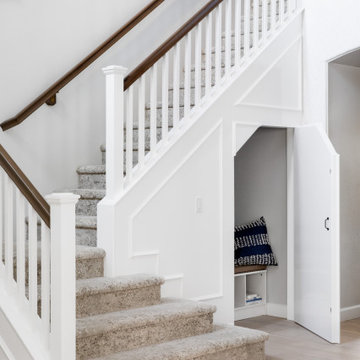
design by: Kennedy Cole Interior Design
build by: Well Done
photos by: Chad Mellon
Imagen de escalera en L tradicional renovada de tamaño medio con escalones enmoquetados, contrahuellas enmoquetadas y barandilla de madera
Imagen de escalera en L tradicional renovada de tamaño medio con escalones enmoquetados, contrahuellas enmoquetadas y barandilla de madera
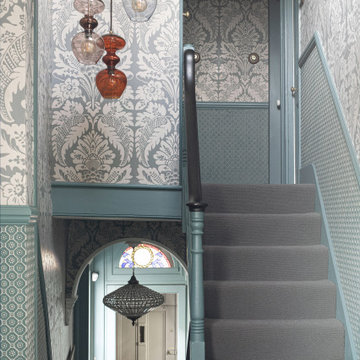
Diseño de escalera en U bohemia de tamaño medio con escalones enmoquetados, contrahuellas enmoquetadas, barandilla de madera y papel pintado

Diseño de escalera en U contemporánea de tamaño medio con escalones de madera, contrahuellas de madera, barandilla de madera y madera

This entry hall is enriched with millwork. Wainscoting is a classical element that feels fresh and modern in this setting. The collection of batik prints adds color and interest to the stairwell and welcome the visitor.
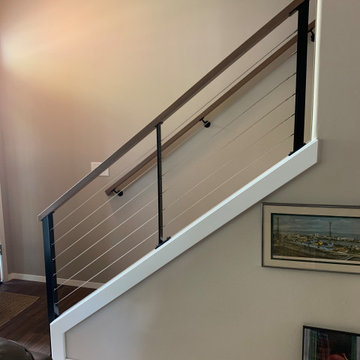
White Oak stained railing cap with custom fabricated metal posts and stainless steel cable system.
Modelo de escalera recta clásica renovada de tamaño medio con escalones enmoquetados, contrahuellas enmoquetadas y barandilla de varios materiales
Modelo de escalera recta clásica renovada de tamaño medio con escalones enmoquetados, contrahuellas enmoquetadas y barandilla de varios materiales
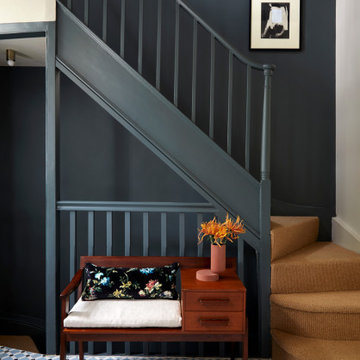
Staircase painted in a deep charcoal blue, paired with an oatmeal coloured carpet and blue tiled entranceway.
Modelo de escalera tradicional renovada de tamaño medio
Modelo de escalera tradicional renovada de tamaño medio
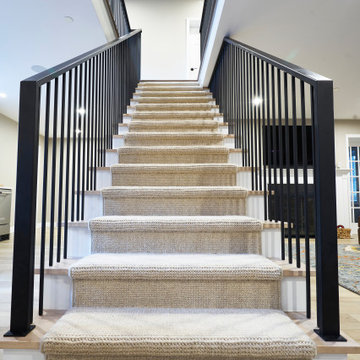
Ejemplo de escalera recta tradicional renovada de tamaño medio con escalones de madera, contrahuellas de madera pintada y barandilla de metal
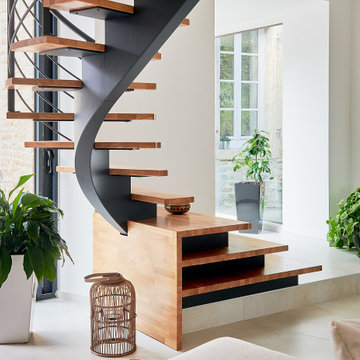
Crédit photo : Antoine Morfaux
Imagen de escalera curva contemporánea de tamaño medio con escalones de madera y barandilla de metal
Imagen de escalera curva contemporánea de tamaño medio con escalones de madera y barandilla de metal
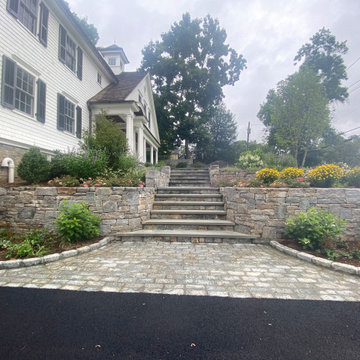
Complete front renovation including new steps,walks,walls,driveway and full landscape. Designed by Bill Einhorn,RLA of F Capparelli Landscape Design who also did the installation
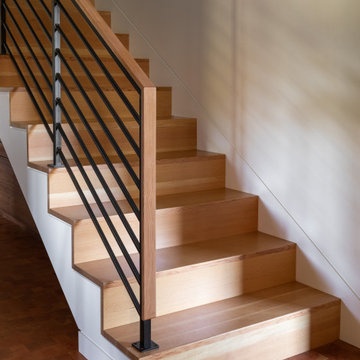
Imagen de escalera recta rural de tamaño medio con escalones de madera, contrahuellas de madera y barandilla de varios materiales
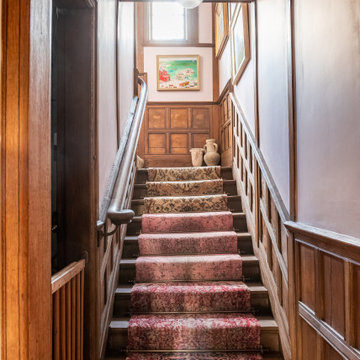
The staircase where transformed using a light pink paint on the walls and refurnishing the wood paneling. The stair runners made by Floor Story were sourced from 10 vintage rugs arranged in an ombre design and finished with antique brass stair rods.
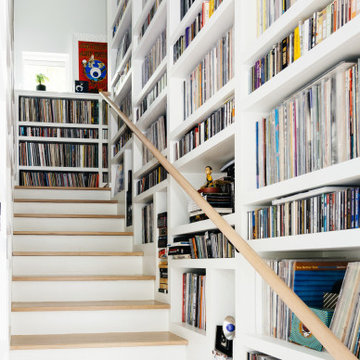
Modelo de escalera recta vintage de tamaño medio con escalones de madera, contrahuellas de madera pintada y barandilla de madera
51.289 fotos de escaleras de tamaño medio
10