51.288 fotos de escaleras de tamaño medio
Filtrar por
Presupuesto
Ordenar por:Popular hoy
141 - 160 de 51.288 fotos
Artículo 1 de 3
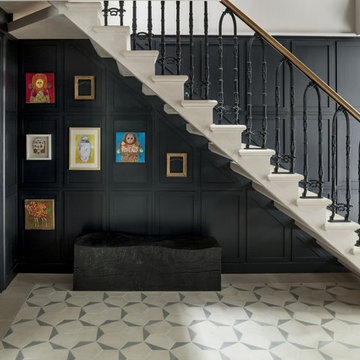
Stone staircase leading to basement. open treads portland limestone.
Diseño de escalera recta tradicional de tamaño medio
Diseño de escalera recta tradicional de tamaño medio
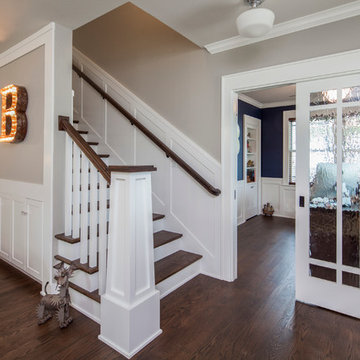
The new design expanded the footprint of the home to 1,271 square feet for the first level and 1,156 for the new second level. A new entry with a quarter turn stair leads you into the original living space. The old guest bedroom that was once accessed through the dining room is now connected to the front living space by pocket doors. The new open concept creates a continuous flow from the living space through the dining into the kitchen.
Photo by Tre Dunham
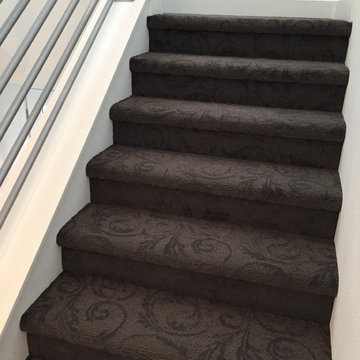
The stair portion of a pattern carpet installation that we did for an executive of Houzz. So honored to have been able to do this job for a what has become a true industry friend.
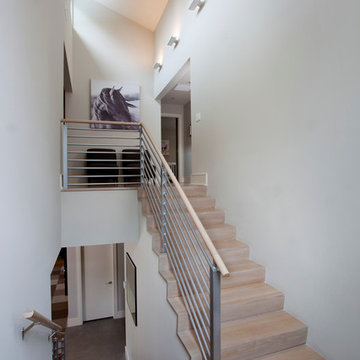
Scott Smith Photography
Imagen de escalera en U moderna de tamaño medio con escalones con baldosas y contrahuellas con baldosas y/o azulejos
Imagen de escalera en U moderna de tamaño medio con escalones con baldosas y contrahuellas con baldosas y/o azulejos
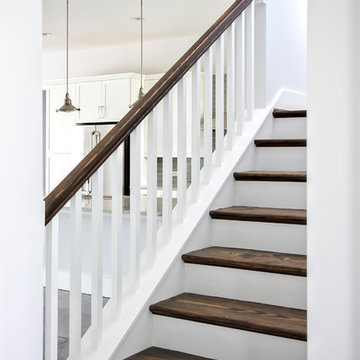
Glenn Layton Homes, LLC, "Building Your Coastal Lifestyle"
Foto de escalera en L moderna de tamaño medio con escalones de madera y contrahuellas de madera pintada
Foto de escalera en L moderna de tamaño medio con escalones de madera y contrahuellas de madera pintada
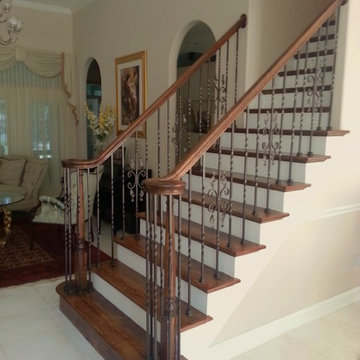
This is an after photo of the staircase. The pattern of the wrought iron balusters is unique, stylish, and adds elegance to the home.
Ejemplo de escalera recta tradicional de tamaño medio con escalones de madera, contrahuellas de madera pintada y barandilla de metal
Ejemplo de escalera recta tradicional de tamaño medio con escalones de madera, contrahuellas de madera pintada y barandilla de metal
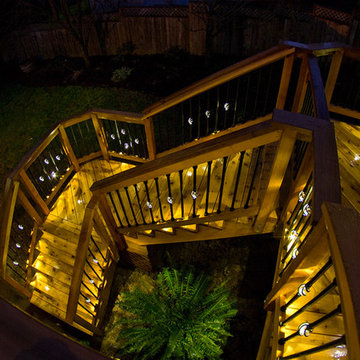
Outdoor staircase is illuminated with diamond pattern basket balusters. Providing a safety and a pretty view of the stairs
Ejemplo de escalera en L clásica de tamaño medio con escalones de madera y contrahuellas de madera
Ejemplo de escalera en L clásica de tamaño medio con escalones de madera y contrahuellas de madera
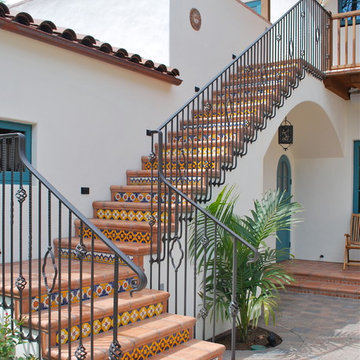
Foto de escalera exterior mediterránea de tamaño medio con contrahuellas con baldosas y/o azulejos y escalones con baldosas
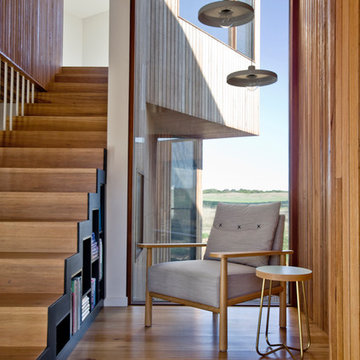
Stair and reading nook. Timber treads, steel stringer and bookshelves under.
Photography: Auhaus Architecture
Imagen de escalera recta contemporánea de tamaño medio con escalones de madera y contrahuellas de madera
Imagen de escalera recta contemporánea de tamaño medio con escalones de madera y contrahuellas de madera
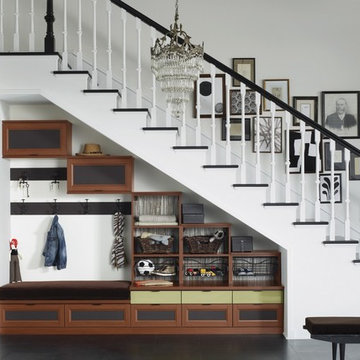
"Tiered custom height accommodates the sloped ceiling. Utilizing under-the-stairs space, this integrated system allows the whole family to stay organized."
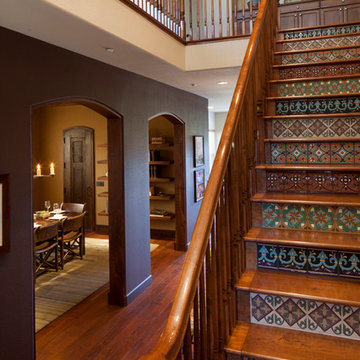
ASID Design Excellence First Place Residential – Best Individual Room (Traditional): This dining room was created by Michael Merrill Design Studio to reflect the client’s desire for having a gracious and warm space based on a Santa Fe aesthetic. We worked closely with her to create the custom staircase she envisioned.
Photos © Paul Dyer Photography
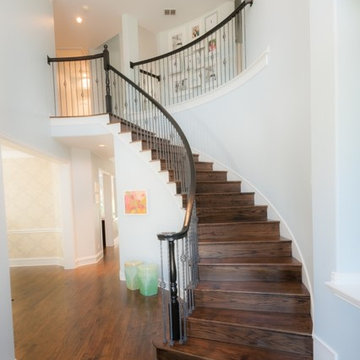
Staircase & Entry
Previously carpeted... New wood was added to the staircase and re-stained existing banister for a consistent flow with the flooring.
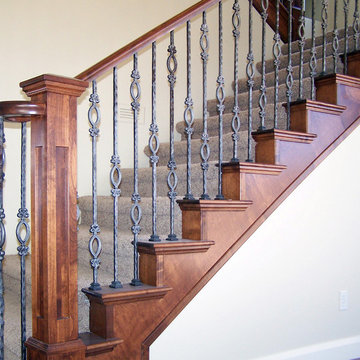
Titan Architectural Products, LLC dba Titan Stairs of Utah
Imagen de escalera recta clásica de tamaño medio con escalones enmoquetados y contrahuellas enmoquetadas
Imagen de escalera recta clásica de tamaño medio con escalones enmoquetados y contrahuellas enmoquetadas
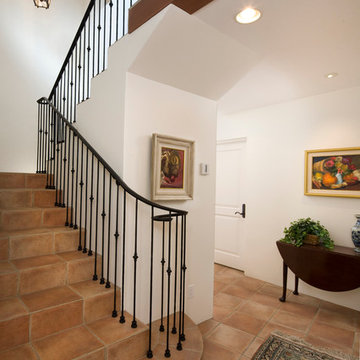
Wrought iron stairway treatment. © Holly Lepere
Diseño de escalera en U mediterránea de tamaño medio con escalones con baldosas y contrahuellas con baldosas y/o azulejos
Diseño de escalera en U mediterránea de tamaño medio con escalones con baldosas y contrahuellas con baldosas y/o azulejos
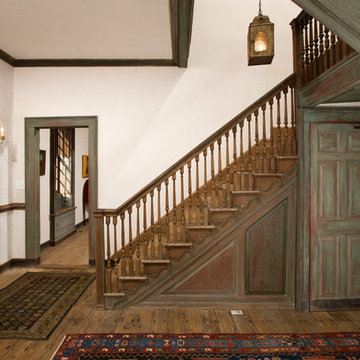
Complete restoration of historic plantation home in Middlesex Virginia.
Foto de escalera en L de estilo de casa de campo de tamaño medio con escalones de madera y contrahuellas de madera
Foto de escalera en L de estilo de casa de campo de tamaño medio con escalones de madera y contrahuellas de madera
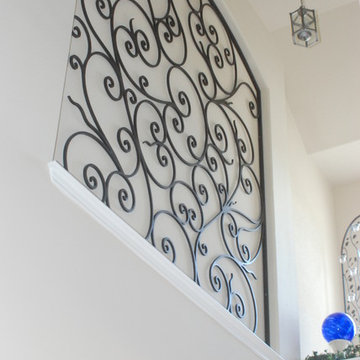
forjadesigns
Modelo de escalera recta mediterránea de tamaño medio con barandilla de metal
Modelo de escalera recta mediterránea de tamaño medio con barandilla de metal
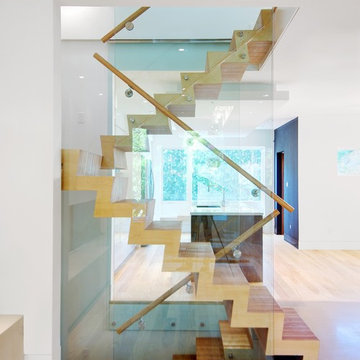
A side view of the stairs, which run from the basement up to the third floor.
Imagen de escalera en L contemporánea de tamaño medio con escalones de madera, contrahuellas de madera y barandilla de madera
Imagen de escalera en L contemporánea de tamaño medio con escalones de madera, contrahuellas de madera y barandilla de madera
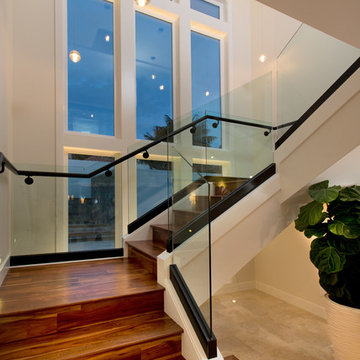
Harrison Photographic
Imagen de escalera en U actual de tamaño medio con escalones de madera y contrahuellas de madera
Imagen de escalera en U actual de tamaño medio con escalones de madera y contrahuellas de madera
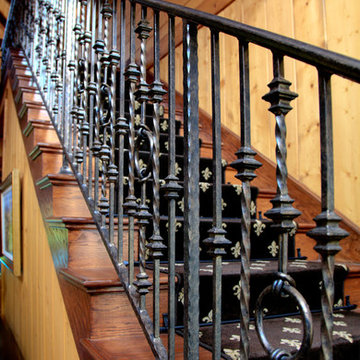
Custom design wrought iron staircase on a horse ranch.
The Multiple Ranch and Mountain Homes are shown in this project catalog: from Camarillo horse ranches to Lake Tahoe ski lodges. Featuring rock walls and fireplaces with decorative wrought iron doors, stained wood trusses and hand scraped beams. Rustic designs give a warm lodge feel to these large ski resort homes and cattle ranches. Pine plank or slate and stone flooring with custom old world wrought iron lighting, leather furniture and handmade, scraped wood dining tables give a warmth to the hard use of these homes, some of which are on working farms and orchards. Antique and new custom upholstery, covered in velvet with deep rich tones and hand knotted rugs in the bedrooms give a softness and warmth so comfortable and livable. In the kitchen, range hoods provide beautiful points of interest, from hammered copper, steel, and wood. Unique stone mosaic, custom painted tile and stone backsplash in the kitchen and baths.
designed by Maraya Interior Design. From their beautiful resort town of Ojai, they serve clients in Montecito, Hope Ranch, Malibu, Westlake and Calabasas, across the tri-county areas of Santa Barbara, Ventura and Los Angeles, south to Hidden Hills- north through Solvang and more.
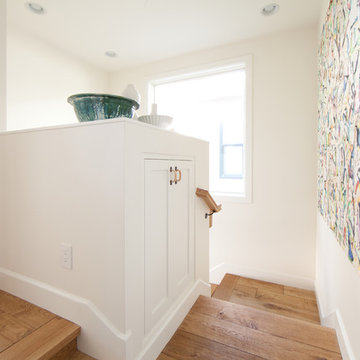
Casual beach style
Interior designer: Karen Farmer
Photo:Chris Darnall
Diseño de escalera en U marinera de tamaño medio con escalones de madera y contrahuellas de madera
Diseño de escalera en U marinera de tamaño medio con escalones de madera y contrahuellas de madera
51.288 fotos de escaleras de tamaño medio
8