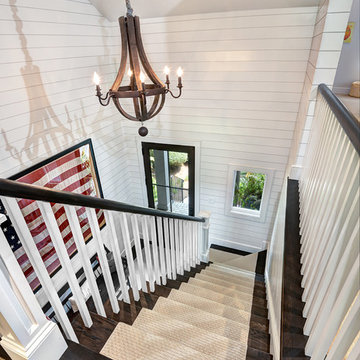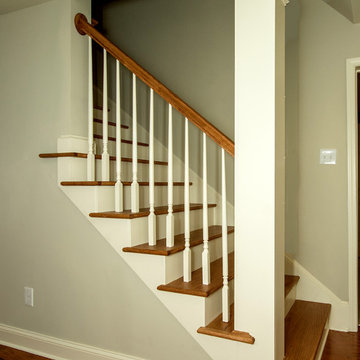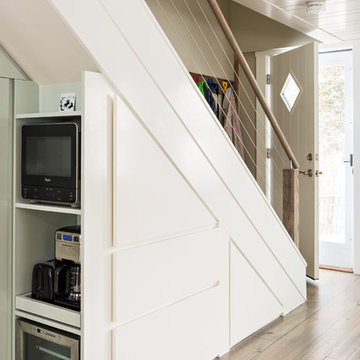51.297 fotos de escaleras de tamaño medio
Filtrar por
Presupuesto
Ordenar por:Popular hoy
161 - 180 de 51.297 fotos
Artículo 1 de 3
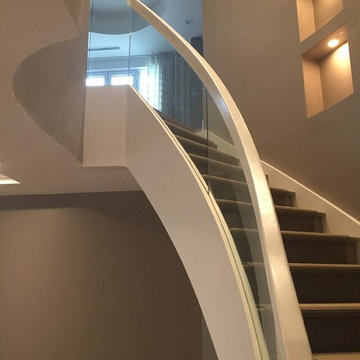
Walnut floating stair with 4" treads and end caps supported by steel structure hidden in wall
Imagen de escalera curva minimalista de tamaño medio con escalones enmoquetados y contrahuellas enmoquetadas
Imagen de escalera curva minimalista de tamaño medio con escalones enmoquetados y contrahuellas enmoquetadas
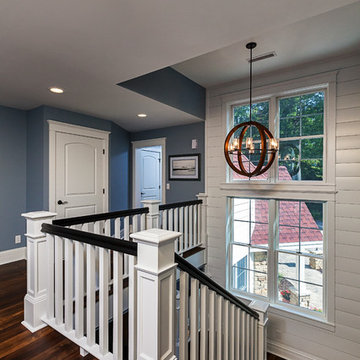
Builder: Pete's Construction, Inc.
Photographer: Jeff Garland
Why choose when you don't have to? Today's top architectural styles are reflected in this impressive yet inviting design, which features the best of cottage, Tudor and farmhouse styles. The exterior includes board and batten siding, stone accents and distinctive windows. Indoor/outdoor spaces include a three-season porch with a fireplace and a covered patio perfect for entertaining. Inside, highlights include a roomy first floor, with 1,800 square feet of living space, including a mudroom and laundry, a study and an open plan living, dining and kitchen area. Upstairs, 1400 square feet includes a large master bath and bedroom (with 10-foot ceiling), two other bedrooms and a bunkroom. Downstairs, another 1,300 square feet await, where a walk-out family room connects the interior and exterior and another bedroom welcomes guests.
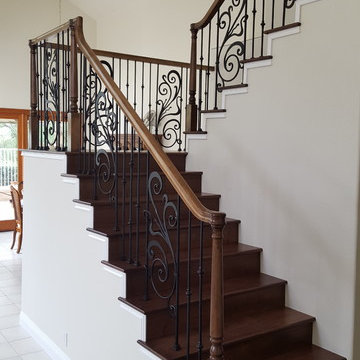
Modelo de escalera en U clásica de tamaño medio con escalones de madera, contrahuellas de madera y barandilla de varios materiales
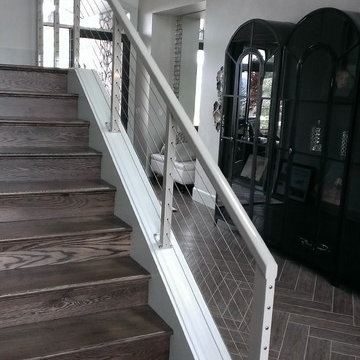
Modelo de escalera en L contemporánea de tamaño medio con escalones de madera y contrahuellas de madera
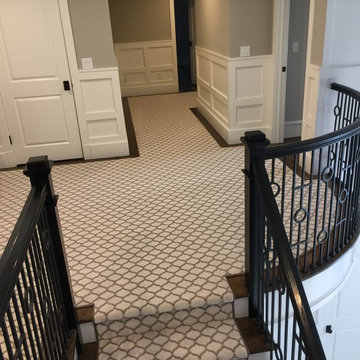
Ivan Bader
Ejemplo de escalera curva tradicional renovada de tamaño medio con escalones de madera y contrahuellas de madera
Ejemplo de escalera curva tradicional renovada de tamaño medio con escalones de madera y contrahuellas de madera
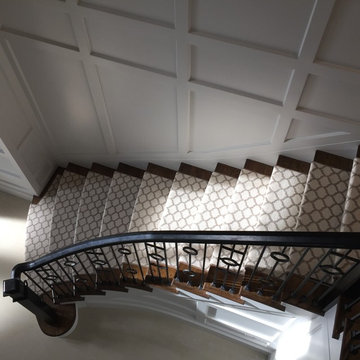
Ivan Bader
Foto de escalera curva clásica renovada de tamaño medio con escalones de madera y contrahuellas de madera
Foto de escalera curva clásica renovada de tamaño medio con escalones de madera y contrahuellas de madera
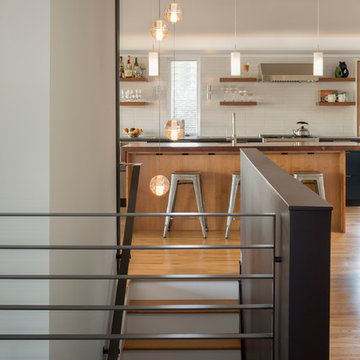
View of kitchen from entry with reclaimed walnut countertop on alder base. Continuous uplights light ceiling. Bocce pendants light the stairway. Blackened steel guardrail. Andrew Pogue Photography.
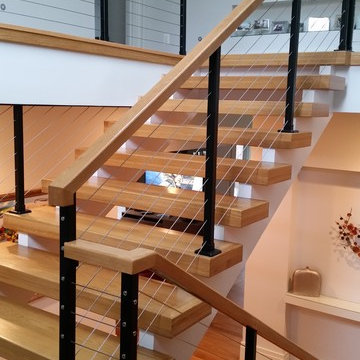
Foto de escalera en U minimalista de tamaño medio sin contrahuella con escalones de madera
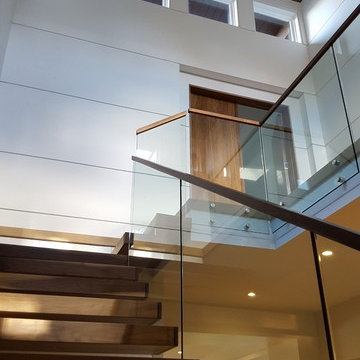
Gerardo Castillo
Foto de escalera suspendida actual de tamaño medio sin contrahuella con escalones de madera y barandilla de madera
Foto de escalera suspendida actual de tamaño medio sin contrahuella con escalones de madera y barandilla de madera
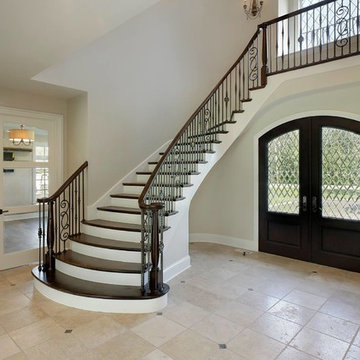
Foto de escalera curva clásica de tamaño medio con escalones de madera y contrahuellas de madera pintada
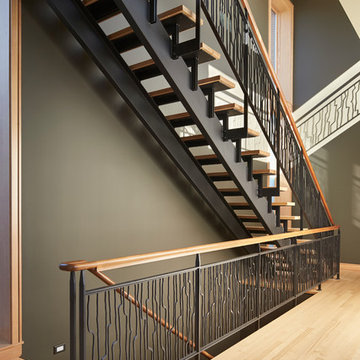
The stair has steel structure and laser-cut steel railings. The treads are solid oak. The railing design is based on hand-drawn ink brush lines.
Photo: Benjamin Benschneider
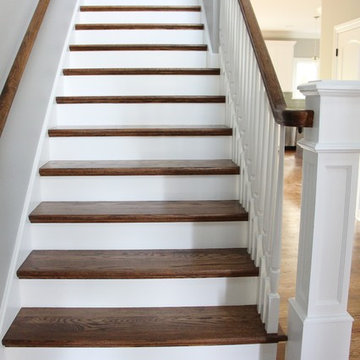
Diseño de escalera recta tradicional renovada de tamaño medio con escalones de madera y contrahuellas de madera

Ejemplo de escalera en L clásica de tamaño medio con escalones de madera, contrahuellas de madera pintada y barandilla de madera
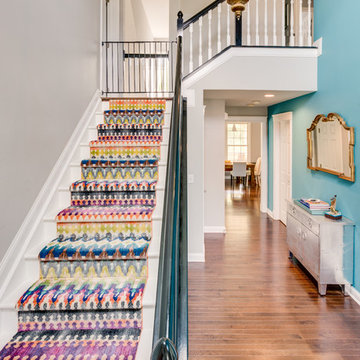
Light gray walls with a slate blue accent wall is punched up with this colorful patterned stair runner. Photo by Cinematic Homes
Imagen de escalera en L tradicional renovada de tamaño medio con escalones de madera pintada y contrahuellas de madera pintada
Imagen de escalera en L tradicional renovada de tamaño medio con escalones de madera pintada y contrahuellas de madera pintada
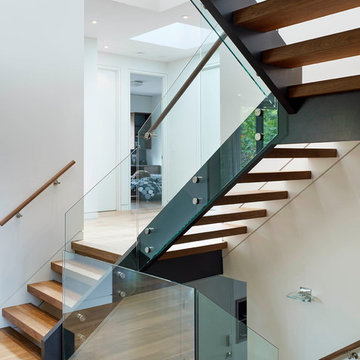
Tom Arban
Ejemplo de escalera en U minimalista de tamaño medio sin contrahuella con escalones de madera
Ejemplo de escalera en U minimalista de tamaño medio sin contrahuella con escalones de madera
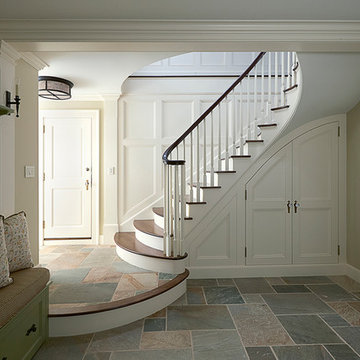
Mudroom stairway.
Flooring - Desert Gold slate in sheba pattern
Over the years, this home went through several renovations and stylistically inappropriate additions were added. The new homeowners completely remodeled this beautiful Jacobean Tudor architecturally-styled home to its original grandeur.
Extensively designed and reworked to accommodate a modern family – the inside features a large open kitchen, butler's pantry, spacious family room, and the highlight of the interiors – a magnificent 'floating' main circular stairway connecting all levels. There are many built-ins and classic period millwork details throughout on a grand scale.
General Contractor and Millwork: Woodmeister Master Builders
Architect: Pauli Uribe Architect
Interior Designer: Gale Michaud Interiors
Photography: Gary Sloan Studios
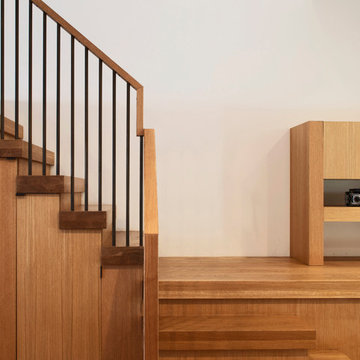
Conversion of a 3-family, wood-frame townhouse to 2-family occupancy. An owner’s duplex was created in the lower portion of the building by combining two existing floorthrough apartments. The center of the project is a double-height stair hall featuring a bridge connecting the two upper-level bedrooms. Natural light is pulled deep into the center of the building down to the 1st floor through the use of an existing vestigial light shaft, which bypasses the 3rd floor rental unit.
51.297 fotos de escaleras de tamaño medio
9
