7.782 fotos de escaleras de tamaño medio con barandilla de metal
Filtrar por
Presupuesto
Ordenar por:Popular hoy
1 - 20 de 7782 fotos
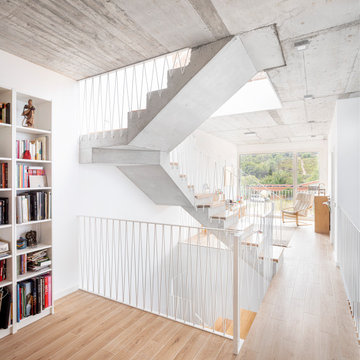
Diseño de escalera en U actual de tamaño medio con escalones de madera, contrahuellas de hormigón y barandilla de metal

Fotografía: Judith Casas
Diseño de escalera en U mediterránea de tamaño medio con escalones con baldosas, contrahuellas con baldosas y/o azulejos, barandilla de metal y madera
Diseño de escalera en U mediterránea de tamaño medio con escalones con baldosas, contrahuellas con baldosas y/o azulejos, barandilla de metal y madera

Photography by Paul Dyer
Imagen de escalera recta actual de tamaño medio con escalones de madera, contrahuellas de madera y barandilla de metal
Imagen de escalera recta actual de tamaño medio con escalones de madera, contrahuellas de madera y barandilla de metal

滑り台のある階段部分です。階段下には隠れ家を計画しています。
Ejemplo de escalera moderna de tamaño medio con escalones de madera, contrahuellas de madera, barandilla de metal y papel pintado
Ejemplo de escalera moderna de tamaño medio con escalones de madera, contrahuellas de madera, barandilla de metal y papel pintado
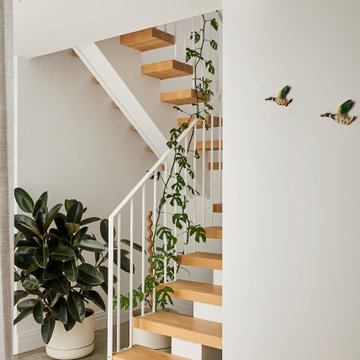
Imagen de escalera en U actual de tamaño medio sin contrahuella con escalones de madera y barandilla de metal

Ejemplo de escalera recta clásica renovada de tamaño medio con escalones enmoquetados, barandilla de metal y machihembrado

Skylights illuminate the curves of the spiral staircase design in Deco House.
Ejemplo de escalera curva actual de tamaño medio con escalones de madera, contrahuellas de madera, barandilla de metal y ladrillo
Ejemplo de escalera curva actual de tamaño medio con escalones de madera, contrahuellas de madera, barandilla de metal y ladrillo
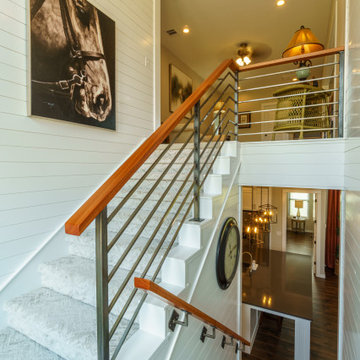
Ejemplo de escalera en U campestre de tamaño medio con escalones enmoquetados, contrahuellas enmoquetadas, barandilla de metal y machihembrado

Ejemplo de escalera recta minimalista de tamaño medio sin contrahuella con escalones de madera, barandilla de metal y panelado
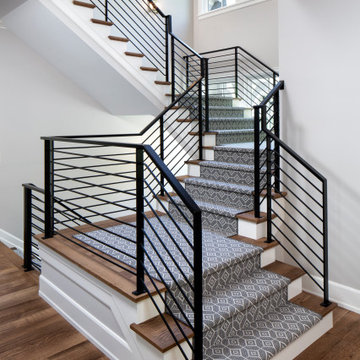
Modelo de escalera en L tradicional renovada de tamaño medio con escalones enmoquetados, contrahuellas enmoquetadas y barandilla de metal
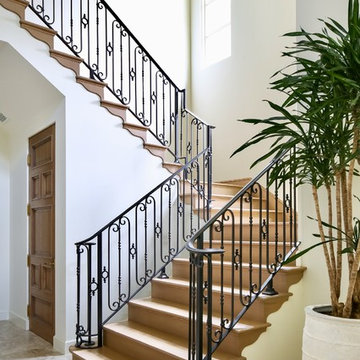
Foto de escalera en U mediterránea de tamaño medio con escalones de madera, contrahuellas de madera y barandilla de metal

This home is designed to be accessible for all three floors of the home via the residential elevator shown in the photo. The elevator runs through the core of the house, from the basement to rooftop deck. Alongside the elevator, the steel and walnut floating stair provides a feature in the space.
Design by: H2D Architecture + Design
www.h2darchitects.com
#kirklandarchitect
#kirklandcustomhome
#kirkland
#customhome
#greenhome
#sustainablehomedesign
#residentialelevator
#concreteflooring
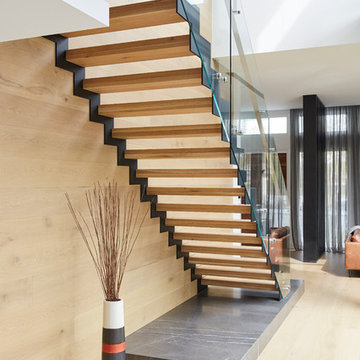
Peter Tarasiuk
Diseño de escalera recta contemporánea de tamaño medio sin contrahuella con escalones de madera y barandilla de metal
Diseño de escalera recta contemporánea de tamaño medio sin contrahuella con escalones de madera y barandilla de metal

A sculptural walnut staircase anchors the living area on the opposite end, while a board-formed concrete wall with integrated American-walnut casework and paneling ties the composition together. (Photography by Matthew Millman)
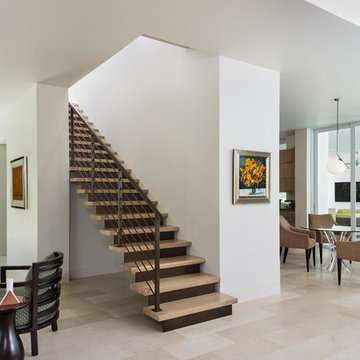
© Lori Hamilton Photography © Lori Hamilton Photography
Diseño de escalera recta moderna de tamaño medio con escalones de madera, contrahuellas de metal y barandilla de metal
Diseño de escalera recta moderna de tamaño medio con escalones de madera, contrahuellas de metal y barandilla de metal
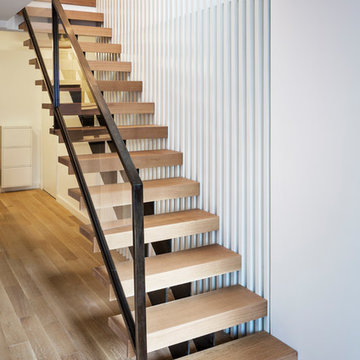
Located in the Midtown East neighborhood of Turtle Bay, this project involved combining two separate units to create a duplex three bedroom apartment.
The upper unit required a gut renovation to provide a new Master Bedroom suite, including the replacement of an existing Kitchen with a Master Bathroom, remodeling a second bathroom, and adding new closets and cabinetry throughout. An opening was made in the steel floor structure between the units to install a new stair. The lower unit had been renovated recently and only needed work in the Living/Dining area to accommodate the new staircase.
Given the long and narrow proportion of the apartment footprint, it was important that the stair be spatially efficient while creating a focal element to unify the apartment. The stair structure takes the concept of a spine beam and splits it into two thin steel plates, which support horizontal plates recessed into the underside of the treads. The wall adjacent to the stair was clad with vertical wood slats to physically connect the two levels and define a double height space.
Whitewashed oak flooring runs through both floors, with solid white oak for the stair treads and window countertops. The blackened steel stair structure contrasts with white satin lacquer finishes to the slat wall and built-in cabinetry. On the upper floor, full height electrolytic glass panels bring natural light into the stair hall from the Master Bedroom, while providing privacy when needed.
archphoto.com
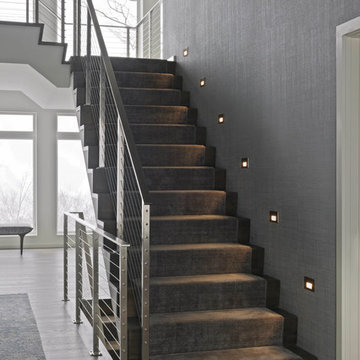
Ejemplo de escalera en U actual de tamaño medio con barandilla de metal, escalones de madera y contrahuellas de madera

Here we have a contemporary residence we designed in the Bellevue area. Some areas we hope you give attention to; floating vanities in the bathrooms along with flat panel cabinets, dark hardwood beams (giving you a loft feel) outdoor fireplace encased in cultured stone and an open tread stair system with a wrought iron detail.
Photography: Layne Freedle
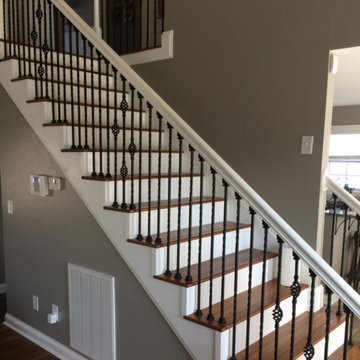
Imagen de escalera recta clásica de tamaño medio con escalones de madera, contrahuellas de madera pintada y barandilla de metal

Tommy Kile Photography
Imagen de escalera recta tradicional de tamaño medio con escalones de madera, contrahuellas de madera pintada y barandilla de metal
Imagen de escalera recta tradicional de tamaño medio con escalones de madera, contrahuellas de madera pintada y barandilla de metal
7.782 fotos de escaleras de tamaño medio con barandilla de metal
1