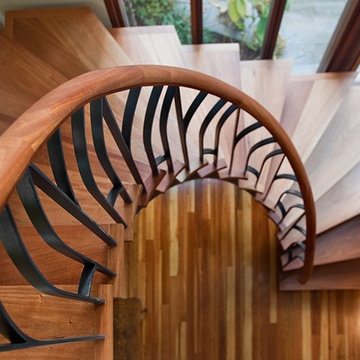1.023 fotos de escaleras en colores madera de tamaño medio
Filtrar por
Presupuesto
Ordenar por:Popular hoy
1 - 20 de 1023 fotos

Ejemplo de escalera recta clásica renovada de tamaño medio con escalones enmoquetados, barandilla de metal y machihembrado

This home is designed to be accessible for all three floors of the home via the residential elevator shown in the photo. The elevator runs through the core of the house, from the basement to rooftop deck. Alongside the elevator, the steel and walnut floating stair provides a feature in the space.
Design by: H2D Architecture + Design
www.h2darchitects.com
#kirklandarchitect
#kirklandcustomhome
#kirkland
#customhome
#greenhome
#sustainablehomedesign
#residentialelevator
#concreteflooring

due to lot orientation and proportion, we needed to find a way to get more light into the house, specifically during the middle of the day. the solution that we came up with was the location of the stairs along the long south property line, combined with the glass railing, skylights, and some windows into the stair well. we allowed the stairs to project through the glass as thought the glass had sliced through the steps.
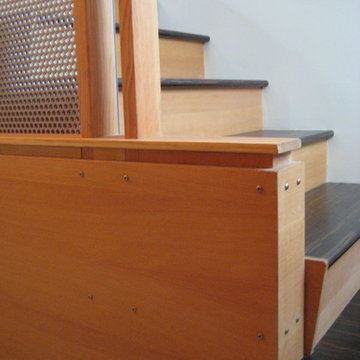
Reclaimed anodized aluminum panels, birch plywood, and carbonized bamboo were used to articulate the new staircase.
Diseño de escalera recta actual de tamaño medio con escalones de madera, contrahuellas de madera y barandilla de metal
Diseño de escalera recta actual de tamaño medio con escalones de madera, contrahuellas de madera y barandilla de metal

Diseño de escalera en U nórdica de tamaño medio con escalones de madera y contrahuellas de madera

This family of 5 was quickly out-growing their 1,220sf ranch home on a beautiful corner lot. Rather than adding a 2nd floor, the decision was made to extend the existing ranch plan into the back yard, adding a new 2-car garage below the new space - for a new total of 2,520sf. With a previous addition of a 1-car garage and a small kitchen removed, a large addition was added for Master Bedroom Suite, a 4th bedroom, hall bath, and a completely remodeled living, dining and new Kitchen, open to large new Family Room. The new lower level includes the new Garage and Mudroom. The existing fireplace and chimney remain - with beautifully exposed brick. The homeowners love contemporary design, and finished the home with a gorgeous mix of color, pattern and materials.
The project was completed in 2011. Unfortunately, 2 years later, they suffered a massive house fire. The house was then rebuilt again, using the same plans and finishes as the original build, adding only a secondary laundry closet on the main level.
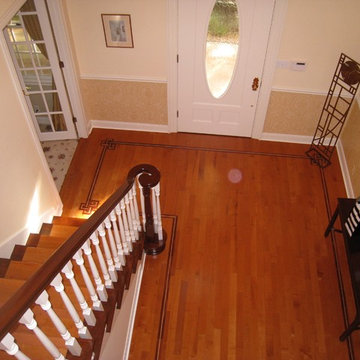
We turned a little hall bathroom into a bigger bathroom by losing some space in a spare bedroom/closet. He wanted a tub he could sit in and watch TV so we gave it to him with this awesome Japanese jaquzzi tub.
Their powder room was all Kohler pink from the early 80's so doing the whole bathroom in a honey onyx turned out heavenly.

stairs, iron balusters, wrought iron, staircase
Imagen de escalera en L clásica de tamaño medio con escalones de madera, contrahuellas de madera pintada y barandilla de varios materiales
Imagen de escalera en L clásica de tamaño medio con escalones de madera, contrahuellas de madera pintada y barandilla de varios materiales

A trio of bookcases line up against the stair wall. Each one pulls out on rollers to reveal added shelving.
Use the space under the stair for storage. Pantry style pull out shelving allows access behind standard depth bookcases.
Staging by Karen Salveson, Miss Conception Design
Photography by Peter Fox Photography

Ben Hosking Photography
Imagen de escalera en U tradicional de tamaño medio con escalones de madera y contrahuellas de madera
Imagen de escalera en U tradicional de tamaño medio con escalones de madera y contrahuellas de madera
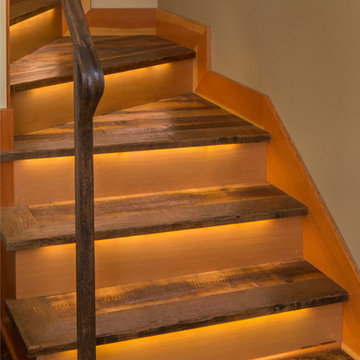
The homeowner of this old, detached garage wanted to create a functional living space with a kitchen, bathroom and second-story bedroom, while still maintaining a functional garage space. We salvaged hickory wood for the floors and built custom fir cabinets in the kitchen with patchwork tile backsplash and energy efficient appliances. As a historical home but without historical requirements, we had fun blending era-specific elements like traditional wood windows, French doors, and wood garage doors with modern elements like solar panels on the roof and accent lighting in the stair risers. In preparation for the next phase of construction (a full kitchen remodel and addition to the main house), we connected the plumbing between the main house and carriage house to make the project more cost-effective. We also built a new gate with custom stonework to match the trellis, expanded the patio between the main house and garage, and installed a gas fire pit to seamlessly tie the structures together and provide a year-round outdoor living space.
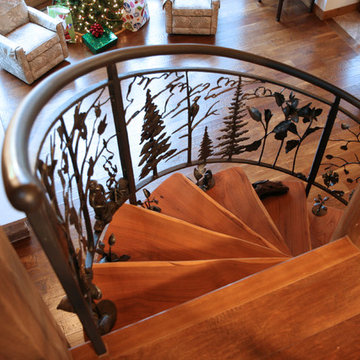
North Woods Spiral Staircase view looking down. Forged metalwork by Jeff Benson.
Photo by Jane Benson.
Diseño de escalera de caracol rural de tamaño medio con escalones de madera y contrahuellas de madera
Diseño de escalera de caracol rural de tamaño medio con escalones de madera y contrahuellas de madera
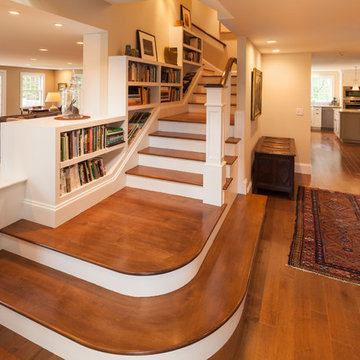
John Benford
Foto de escalera en L clásica de tamaño medio con escalones de madera, contrahuellas de madera pintada y barandilla de madera
Foto de escalera en L clásica de tamaño medio con escalones de madera, contrahuellas de madera pintada y barandilla de madera
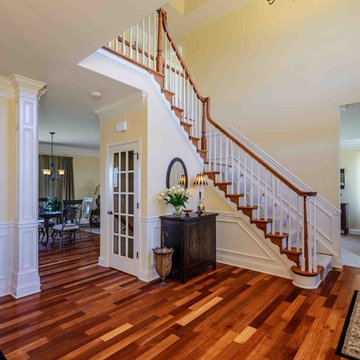
Dimitri Ganas
Modelo de escalera en L tradicional de tamaño medio con escalones de madera y contrahuellas de madera pintada
Modelo de escalera en L tradicional de tamaño medio con escalones de madera y contrahuellas de madera pintada

Somerville Road is constructed with beautiful, rich Blackbutt timber. Matched perfectly with a mid-century inspired balustrade design – a perfect match to the home it resides in.
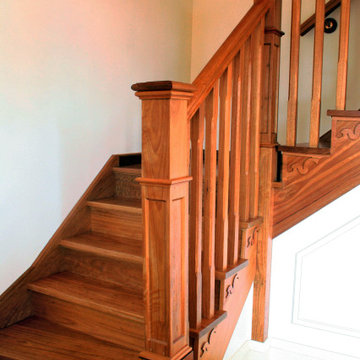
Foto de escalera en L clásica de tamaño medio con escalones de madera, contrahuellas de madera y barandilla de madera
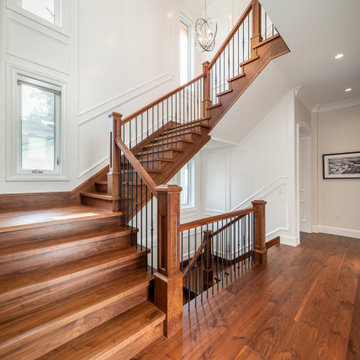
photo: Paul Grdina
Modelo de escalera en U tradicional renovada de tamaño medio con escalones de madera, contrahuellas de madera y barandilla de madera
Modelo de escalera en U tradicional renovada de tamaño medio con escalones de madera, contrahuellas de madera y barandilla de madera
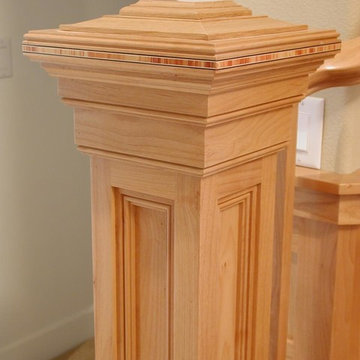
Diseño de escalera en U tradicional de tamaño medio con escalones de madera, contrahuellas de madera y barandilla de madera
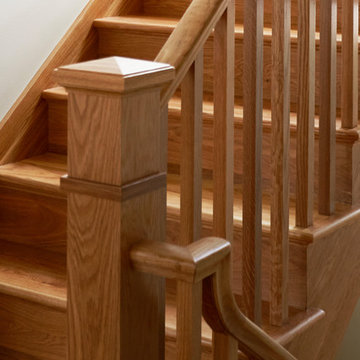
Photo Credit: Kaskel Photo
Modelo de escalera en U rural de tamaño medio con escalones de madera, contrahuellas de madera y barandilla de madera
Modelo de escalera en U rural de tamaño medio con escalones de madera, contrahuellas de madera y barandilla de madera
1.023 fotos de escaleras en colores madera de tamaño medio
1
