19.393 fotos de escaleras curvas
Filtrar por
Presupuesto
Ordenar por:Popular hoy
261 - 280 de 19.393 fotos
Artículo 1 de 4
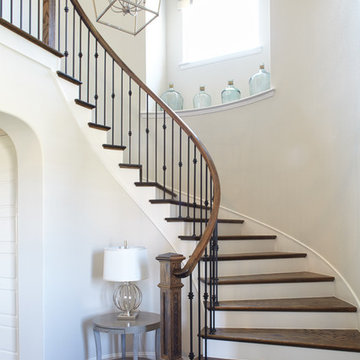
Inspiration | Saxony by Shaddock Homes | St. Paul, TX
Ejemplo de escalera curva clásica
Ejemplo de escalera curva clásica
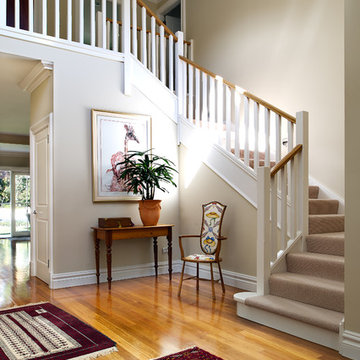
Photography by Thomas Dalhoff
Ejemplo de escalera curva contemporánea de tamaño medio con escalones enmoquetados, contrahuellas enmoquetadas y barandilla de madera
Ejemplo de escalera curva contemporánea de tamaño medio con escalones enmoquetados, contrahuellas enmoquetadas y barandilla de madera
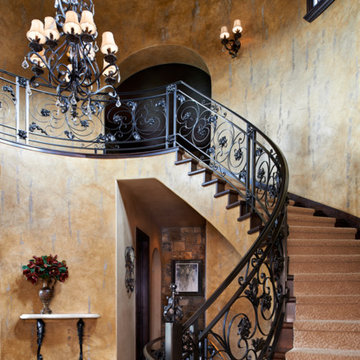
Ron Ruscio Photographer
Diseño de escalera curva mediterránea con escalones de madera y contrahuellas de madera
Diseño de escalera curva mediterránea con escalones de madera y contrahuellas de madera
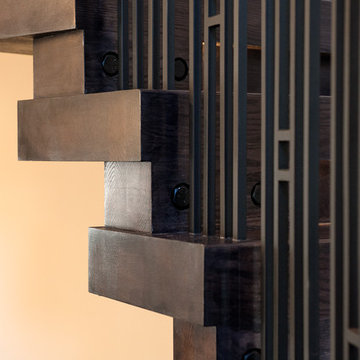
The designers of this home brought us a real challenge; to build a unsupported curved stair that looks like stacked lumber. We believe this solid oak curved stair meets that challenge. LED lighting adds a modern touch to a rustic project. The widening effect at the bottom of the stair creates a welcoming impression. Our innovative design creates a look that floats on air.
Photography by Jason Ness
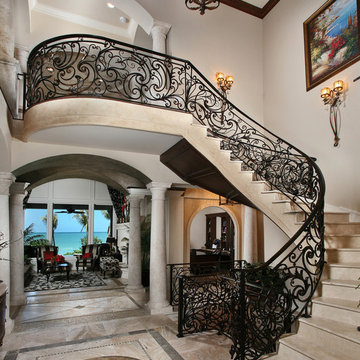
Stairway
photography by Advanced Photography
Ejemplo de escalera curva mediterránea
Ejemplo de escalera curva mediterránea
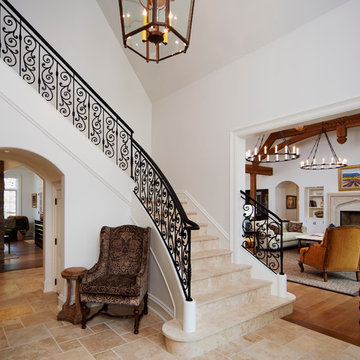
The comfortable elegance of this French-Country inspired home belies the challenges faced during its conception. The beautiful, wooded site was steeply sloped requiring study of the location, grading, approach, yard and views from and to the rolling Pennsylvania countryside. The client desired an old world look and feel, requiring a sensitive approach to the extensive program. Large, modern spaces could not add bulk to the interior or exterior. Furthermore, it was critical to balance voluminous spaces designed for entertainment with more intimate settings for daily living while maintaining harmonic flow throughout.
The result home is wide, approached by a winding drive terminating at a prominent facade embracing the motor court. Stone walls feather grade to the front façade, beginning the masonry theme dressing the structure. A second theme of true Pennsylvania timber-framing is also introduced on the exterior and is subsequently revealed in the formal Great and Dining rooms. Timber-framing adds drama, scales down volume, and adds the warmth of natural hand-wrought materials. The Great Room is literal and figurative center of this master down home, separating casual living areas from the elaborate master suite. The lower level accommodates casual entertaining and an office suite with compelling views. The rear yard, cut from the hillside, is a composition of natural and architectural elements with timber framed porches and terraces accessed from nearly every interior space flowing to a hillside of boulders and waterfalls.
The result is a naturally set, livable, truly harmonious, new home radiating old world elegance. This home is powered by a geothermal heating and cooling system and state of the art electronic controls and monitoring systems.
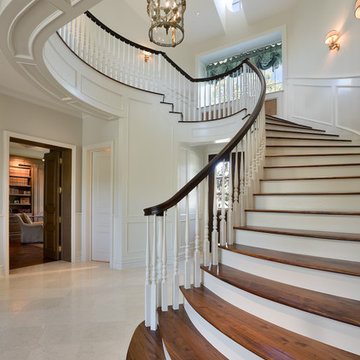
Intended to create a gracious estate residence that fronts well on the street, this traditional home replicates a property that has grown through successive generations. Unique to its site, the elegant manor evokes charmed memories of the owner's mid Atlantic upbringing and diminishes into the neighboring desert.
Rooted in the desert, this home successfully translates into an estate-like manor. At its roots, the style exudes rustic warmth and comfort. Curved arches, soft lines and wood beams effectively portray this mid-Atlantic transplant.
Robert Reck Photography
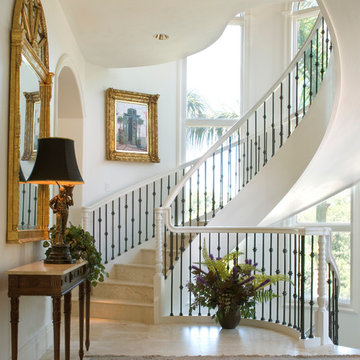
C J Walker
Diseño de escalera curva mediterránea con barandilla de varios materiales
Diseño de escalera curva mediterránea con barandilla de varios materiales
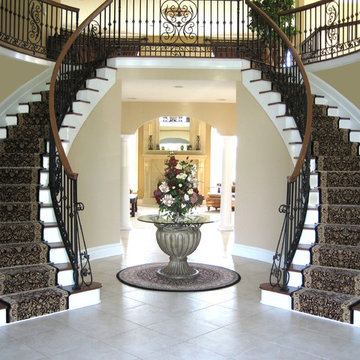
Photo courtesy of Carpet Yard, Inc.
Foto de escalera curva tradicional con escalones de madera
Foto de escalera curva tradicional con escalones de madera
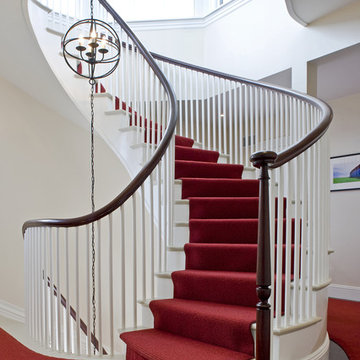
Imagen de escalera curva tradicional con escalones de mármol, contrahuellas de madera pintada y barandilla de madera
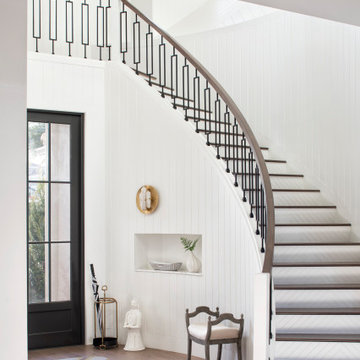
Interior design by Krista Watterworth Alterman
Foto de escalera curva clásica renovada con escalones de madera, contrahuellas de madera pintada y barandilla de varios materiales
Foto de escalera curva clásica renovada con escalones de madera, contrahuellas de madera pintada y barandilla de varios materiales
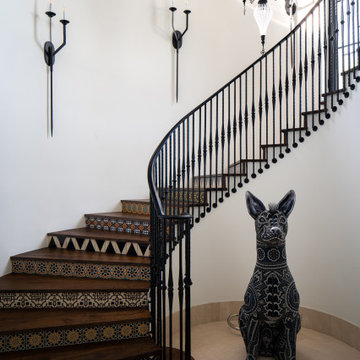
Imagen de escalera curva mediterránea con escalones de madera, contrahuellas con baldosas y/o azulejos y barandilla de metal
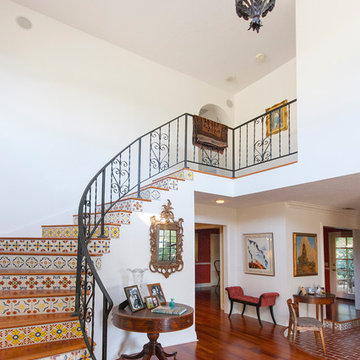
Peter D'Aprix Photographer
Imagen de escalera curva mediterránea con escalones de madera y contrahuellas con baldosas y/o azulejos
Imagen de escalera curva mediterránea con escalones de madera y contrahuellas con baldosas y/o azulejos
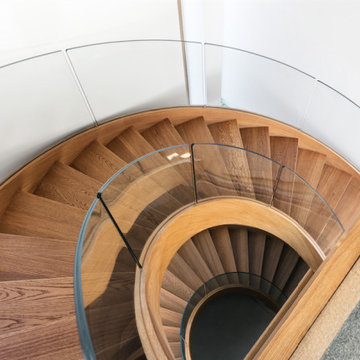
Warschau ist im stetigen architektonischen Wandel. Von gotischen Kirchen über klassizistische Paläste bis zu Häuserblocks aus der Sowjetzeit verfügt die polnische Hauptstadt auch über eine Wangentreppe aus geöltem Eichenholz von markiewicz. Dabei sticht die gebogene Glasbrüstung besonders hervor und verleiht der Treppe ihre puristische Ästhetik. Es ist diese Fusion aus moderner Interpretation und schlichter Eleganz, die die heutige Handwerkskunst auszeichnet.
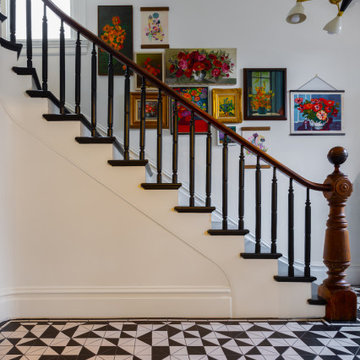
Foto de escalera curva bohemia con escalones de madera, contrahuellas de madera pintada y barandilla de madera
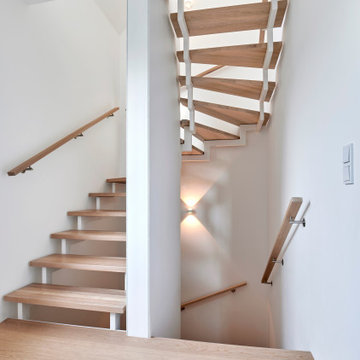
Foto de escalera curva actual con escalones de madera y barandilla de madera
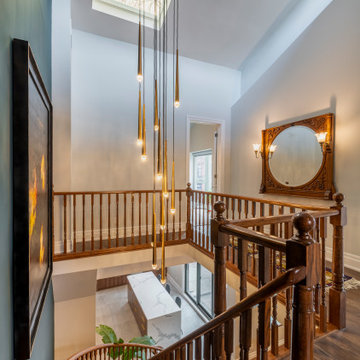
Foto de escalera curva actual de tamaño medio con escalones de madera, contrahuellas de madera y barandilla de madera
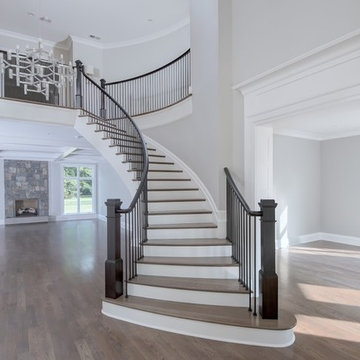
Imagen de escalera curva contemporánea grande con escalones de madera, contrahuellas de madera pintada y barandilla de varios materiales
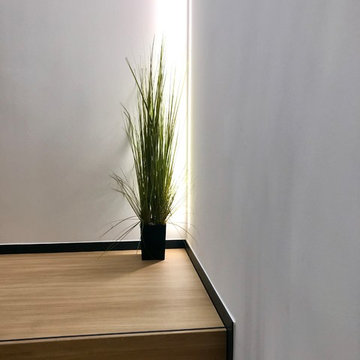
Modelo de escalera curva minimalista de tamaño medio con escalones de madera, contrahuellas de madera y barandilla de varios materiales
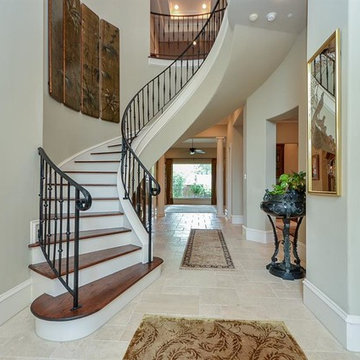
Designed by Purser Architectural in Bellaire, Texas. Gorgeously Built by Tommy Cashiola Custom Homes.
Imagen de escalera curva mediterránea grande con escalones de madera, contrahuellas de madera pintada y barandilla de metal
Imagen de escalera curva mediterránea grande con escalones de madera, contrahuellas de madera pintada y barandilla de metal
19.393 fotos de escaleras curvas
14