1.551 fotos de escaleras contemporáneas con contrahuellas de metal
Filtrar por
Presupuesto
Ordenar por:Popular hoy
141 - 160 de 1551 fotos
Artículo 1 de 3
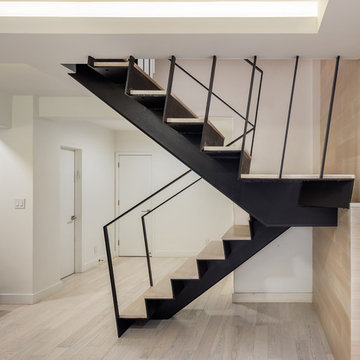
"Move an inch and the whole thing changes." This is what my photographer commented about the stair when he was shooting it. My client had bought the apartment below his and wanted to build a masculine and sleek home for himself. I imagined the stair as the focal point of the duplex - effortless with its connections hidden, as if it is simply touching the walls and floors around it. Ever changing as the flatness of the metal changes its appearance with every angle.
Photos by Brad Dickson
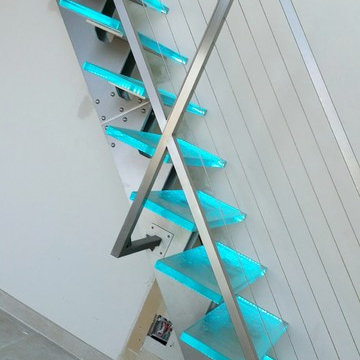
Glass Stair case with LED illumination from side
Foto de escalera suspendida contemporánea grande con escalones de vidrio y contrahuellas de metal
Foto de escalera suspendida contemporánea grande con escalones de vidrio y contrahuellas de metal
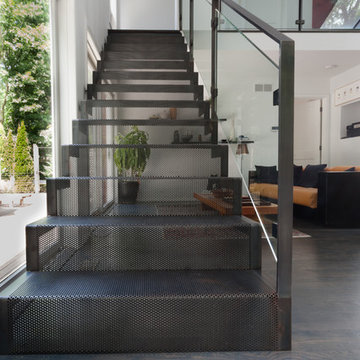
David Greene / Iron & Wire LLC
Modelo de escalera recta actual de tamaño medio con escalones de metal y contrahuellas de metal
Modelo de escalera recta actual de tamaño medio con escalones de metal y contrahuellas de metal
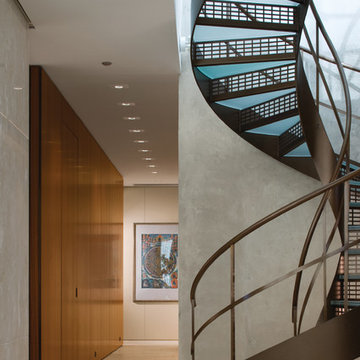
Scott McDonald of Hedrich Blessing | www.hedrichblessing.com
Modelo de escalera de caracol actual con escalones de vidrio y contrahuellas de metal
Modelo de escalera de caracol actual con escalones de vidrio y contrahuellas de metal
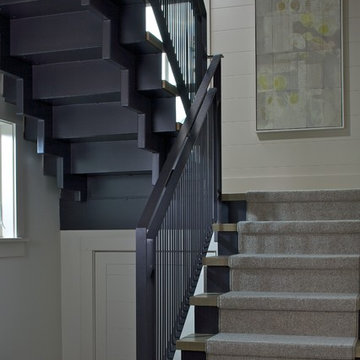
James Yochum
Imagen de escalera en U actual con escalones de madera y contrahuellas de metal
Imagen de escalera en U actual con escalones de madera y contrahuellas de metal
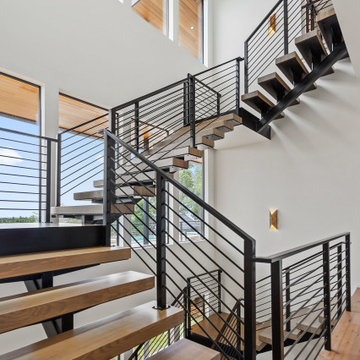
Our Austin studio designed the material finishes of this beautiful new build home. Check out the gorgeous grey mood highlighted with modern pendants and patterned upholstery.
Photography: JPM Real Estate Photography
Architect: Cornerstone Architects
Staging: NB Designs Premier Staging
---
Project designed by Sara Barney’s Austin interior design studio BANDD DESIGN. They serve the entire Austin area and its surrounding towns, with an emphasis on Round Rock, Lake Travis, West Lake Hills, and Tarrytown.
For more about BANDD DESIGN, click here: https://bandddesign.com/
To learn more about this project, click here:
https://bandddesign.com/austin-new-build-elegant-interior-design/
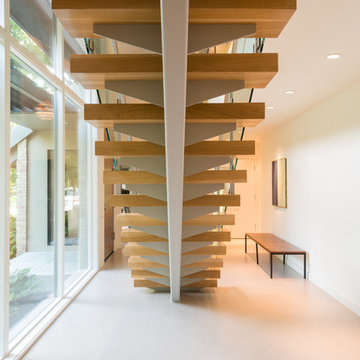
Michael Hunter photography
Imagen de escalera suspendida contemporánea grande con escalones de madera y contrahuellas de metal
Imagen de escalera suspendida contemporánea grande con escalones de madera y contrahuellas de metal
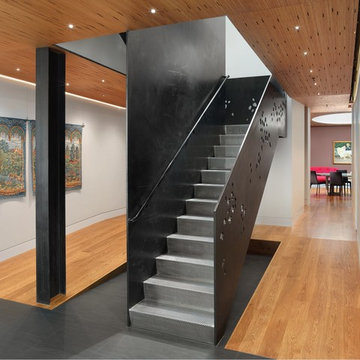
MacCracken Architects
Rien van Rijthoven Photography
Ejemplo de escalera recta actual con escalones de metal y contrahuellas de metal
Ejemplo de escalera recta actual con escalones de metal y contrahuellas de metal
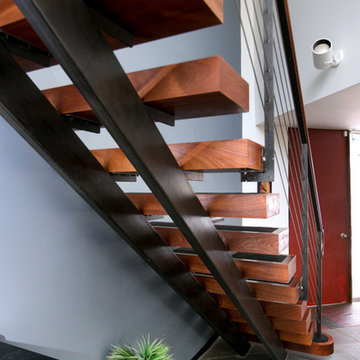
Diseño de escalera recta actual grande con escalones de madera y contrahuellas de metal
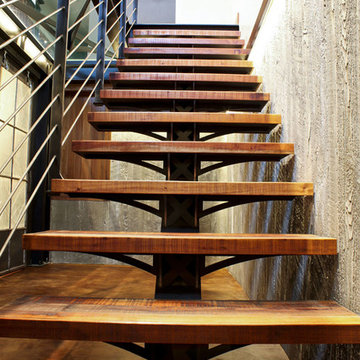
The Bridger Stair and Railing is the perfect blend of steel, wood and glass. Acid washed steel, reclaimed Mahogany stair treads and a Black Walnut hand rail help bring together our two favorite styles, contemporary and industrial. Oh yeah, and what better way to see it all than to lay a glass floor on top. Available in many custom designs and applications.
Contact us for more information.
Please call 406-582-0711 for pricing and ordering information, or email us at sales@brandnerdesign.com.
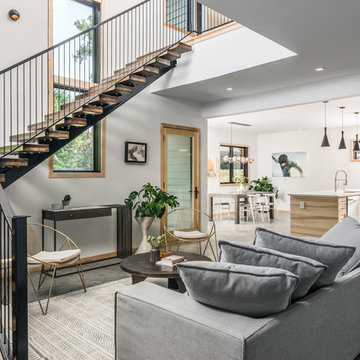
Metal staircase with walnut and ash stair treads
Modelo de escalera suspendida contemporánea de tamaño medio con escalones de madera, contrahuellas de metal y barandilla de metal
Modelo de escalera suspendida contemporánea de tamaño medio con escalones de madera, contrahuellas de metal y barandilla de metal
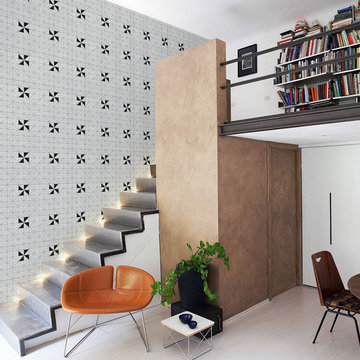
A stylish wall design make a statement to your living room, showing your personal style in a good way. Finished with ant.tile windmill triangle tiled wall.
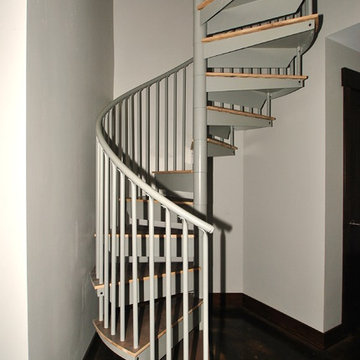
Imagen de escalera de caracol actual grande con escalones de madera, contrahuellas de metal y barandilla de metal
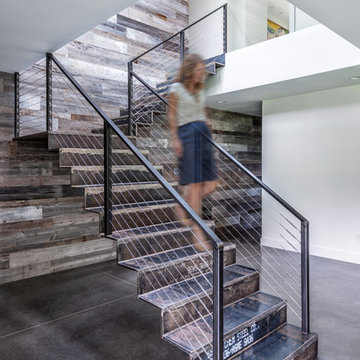
Photography by Rebecca Lehde
Modelo de escalera en L contemporánea con escalones de metal y contrahuellas de metal
Modelo de escalera en L contemporánea con escalones de metal y contrahuellas de metal
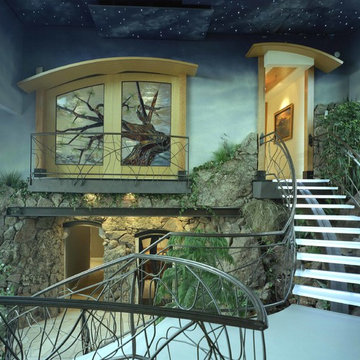
This metal-framed stair case with lighted treads is at the center of a 900 square foot atrium. Landscaped with vegetation and boulders salvaged from the site, a gentle two-story waterfall tumbles through to a pond. The glass door leads to one of two master suites.
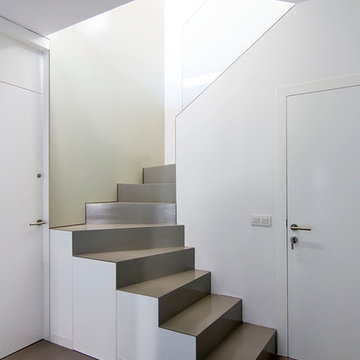
Modelo de escalera curva contemporánea de tamaño medio con escalones de metal y contrahuellas de metal
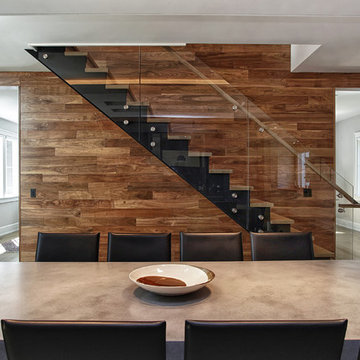
Imagen de escalera recta actual de tamaño medio con escalones de madera, contrahuellas de metal y barandilla de metal
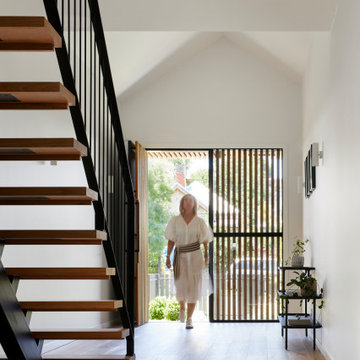
Modelo de escalera recta contemporánea de tamaño medio con escalones de madera, contrahuellas de metal y barandilla de metal
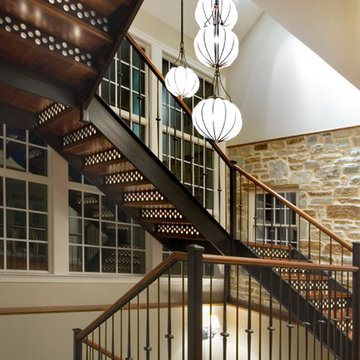
Single story residential staircase constructed with clear finished hot rolled steel and solid walnut. Stair treads feature back lit riser plates fabricated with punched hot rolled steel sheet and frosted acrylic.
Center of staircase accented with hot rolled steel and hand-blown glass chandelier. Chandelier was made in collaboration with Corradetti Glass Blowing Studio.
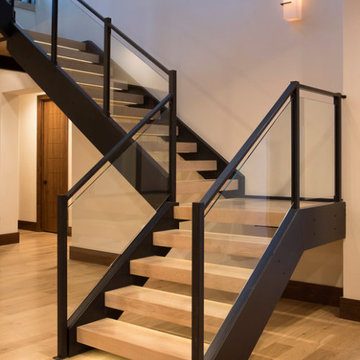
Our Boulder studio gave this beautiful home a stunning makeover with thoughtful and balanced use of colors, patterns, and textures to create a harmonious vibe. Following our holistic design approach, we added mirrors, artworks, decor, and accessories that easily blend into the architectural design. Beautiful purple chairs in the dining area add an attractive pop, just like the deep pink sofas in the living room. The home bar is designed as a classy, sophisticated space with warm wood tones and elegant bar chairs perfect for entertaining. A dashing home theatre and hot sauna complete this home, making it a luxurious retreat!
---
Joe McGuire Design is an Aspen and Boulder interior design firm bringing a uniquely holistic approach to home interiors since 2005.
For more about Joe McGuire Design, see here: https://www.joemcguiredesign.com/
To learn more about this project, see here:
https://www.joemcguiredesign.com/greenwood-preserve
1.551 fotos de escaleras contemporáneas con contrahuellas de metal
8